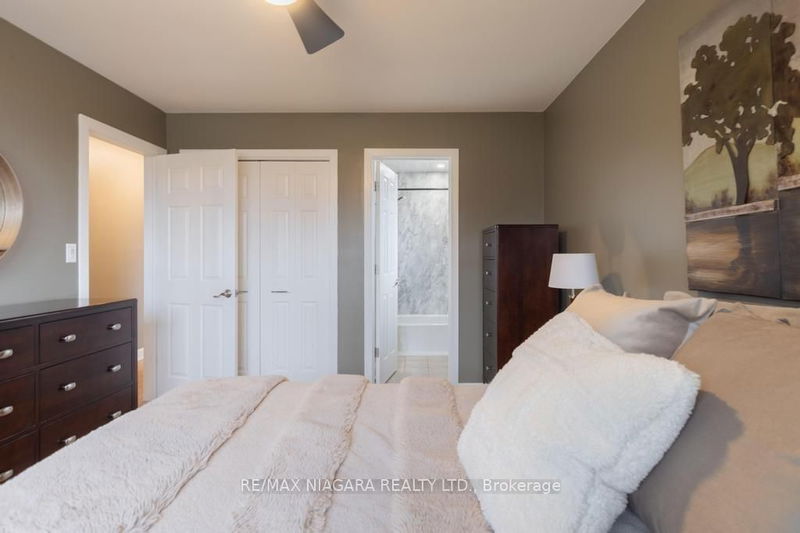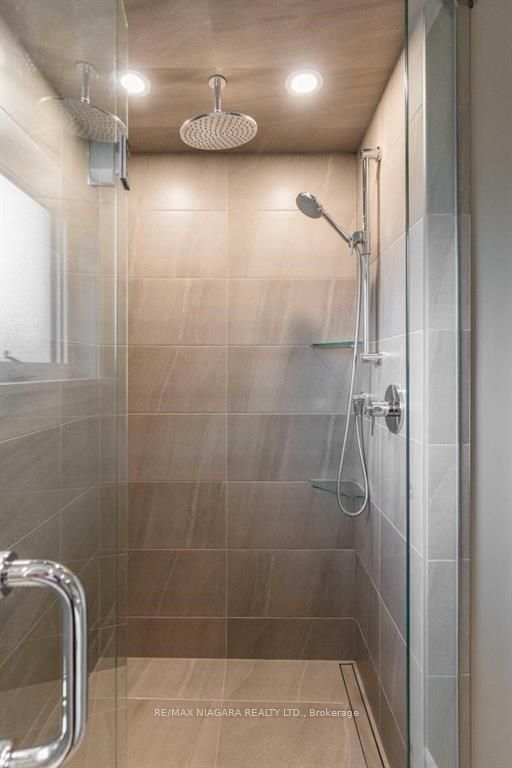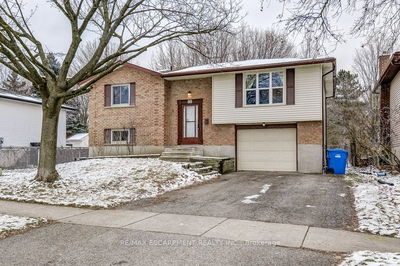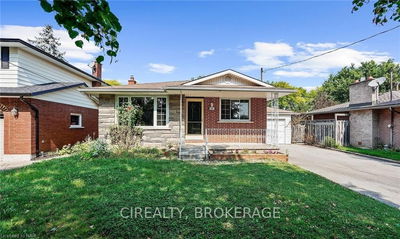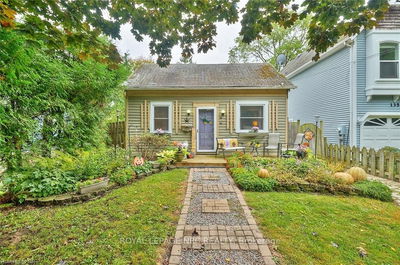Practically gleaming! This home has been notably well-maintained and updated throughout. Favoured for the bright lower level and practical design this raised bungalow opens to a stylish neutral decor and grand foyer. Attention to detail is immediately evident with high-quality finishes, new trim and a beautiful new maple staircase. Open to the dining area you'll find the kitchen adorned with new finishes including solid surface countertops, stainless steel appliances, upgraded sink and faucet. Light-toned cabinetry offers abundant storage with no shortage of prep space with the peninsula and home organization area! In addition to a spacious living room, this level also features three bedrooms and an updated 4pc bath with ensuite privilege. The lower level has a huge family room with a woodburning fireplace, a large bedroom, and a chic 3 pc bathroom with a glass shower. A picture-perfect laundry room has all the right touches and a bonus separate entrance that leads to the fully fence
Property Features
- Date Listed: Friday, March 01, 2024
- City: St. Catharines
- Major Intersection: Lakeshore To Westgate Park Dr
- Full Address: 31 Kilkenny Drive, St. Catharines, L2N 6E4, Ontario, Canada
- Living Room: Main
- Kitchen: Main
- Family Room: Lower
- Listing Brokerage: Re/Max Niagara Realty Ltd. - Disclaimer: The information contained in this listing has not been verified by Re/Max Niagara Realty Ltd. and should be verified by the buyer.














