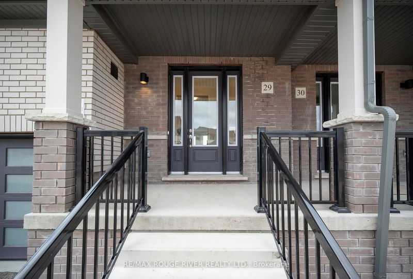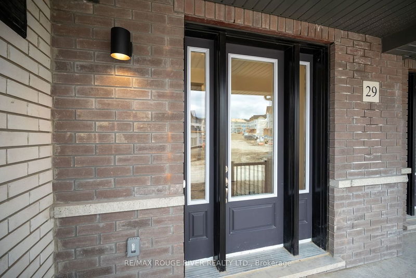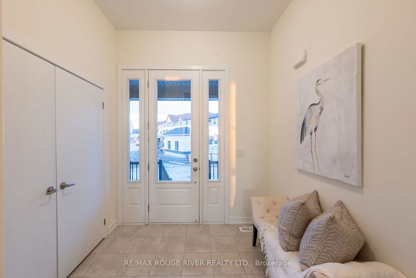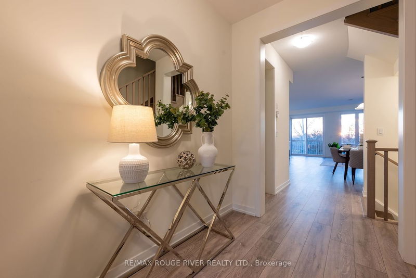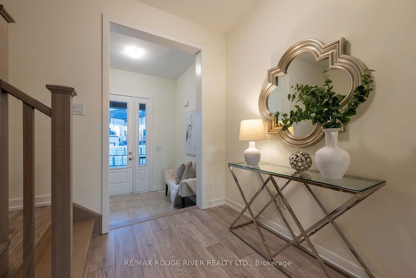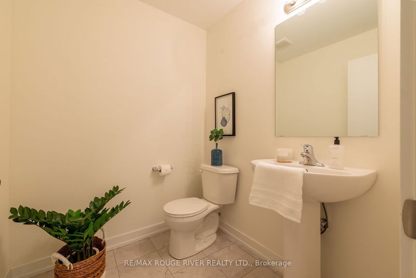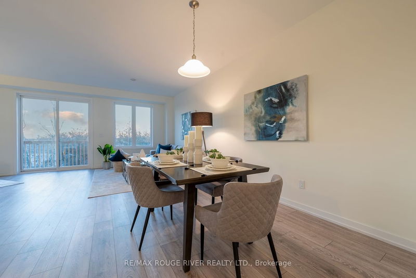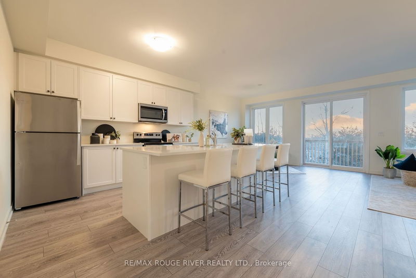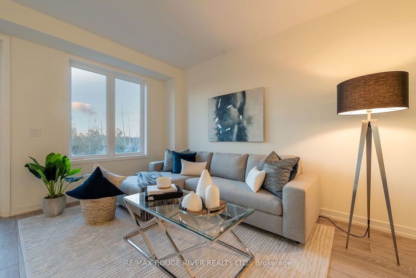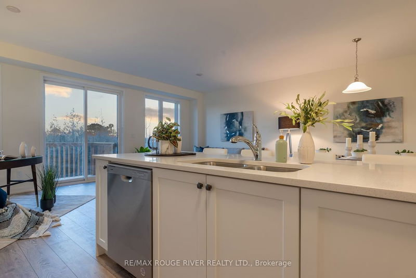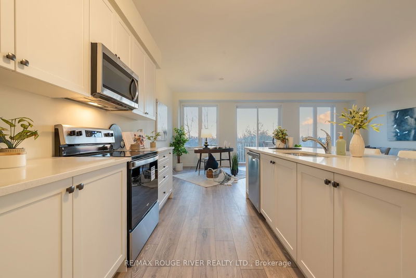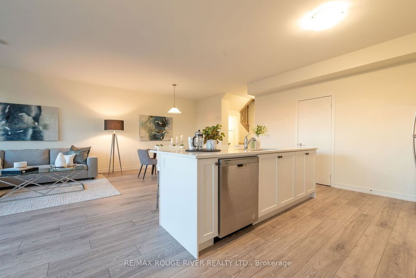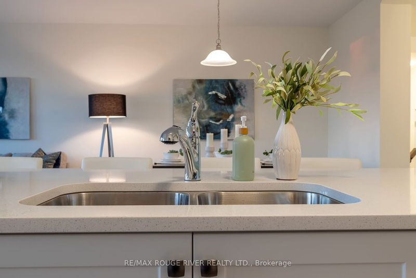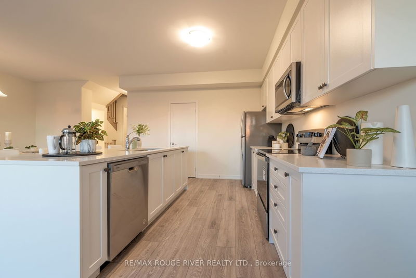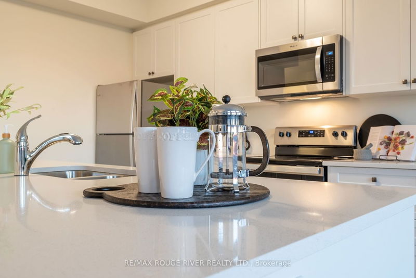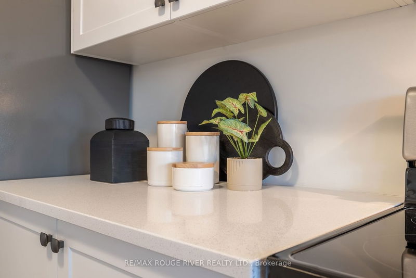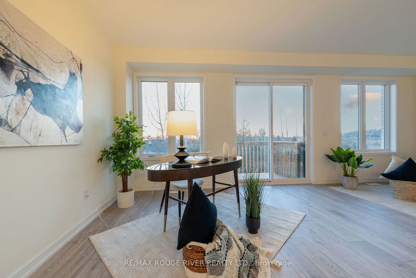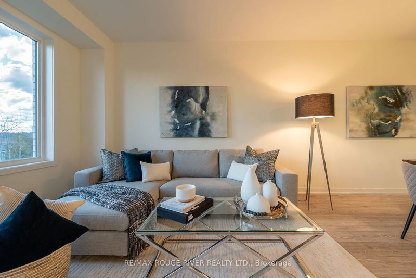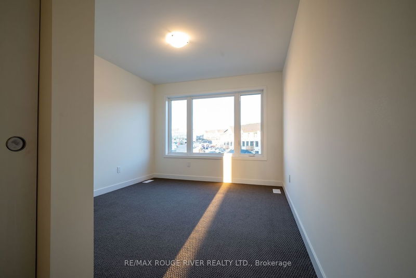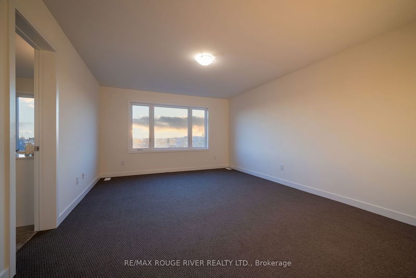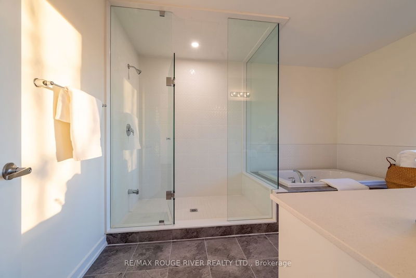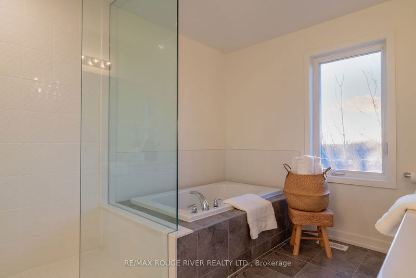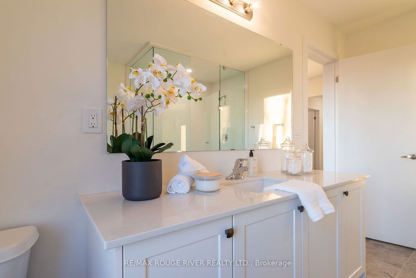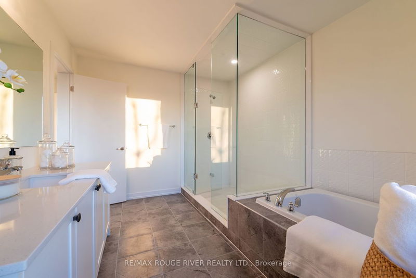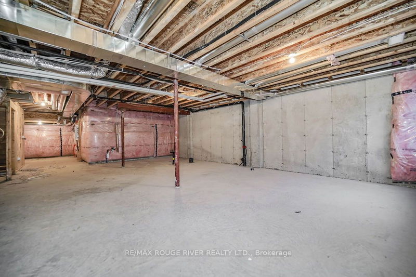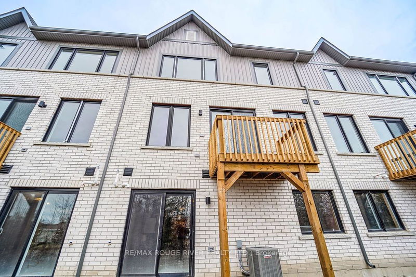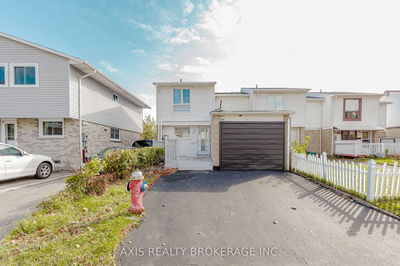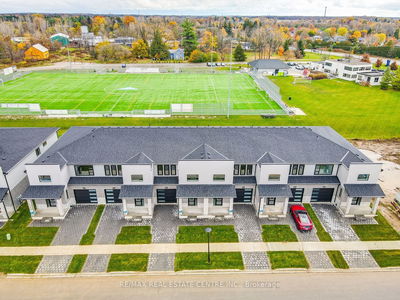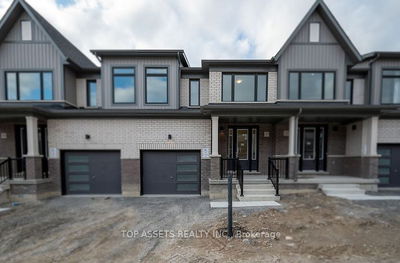An exceptional lifestyle awaits in this stunning new freehold townhome community, Step inside to discover the contemporary layout drenched in natural light from the oversized south facing windows and a kitchen that offers a large quartz island for dining and entertaining, plus stainless appliances. A spacious open living and dining area adds a contemporary flair and the walkout to a deck provides a nice spot for morning coffee or evening beverage & sunset. You will find ample closet and pantry space, as well as a main floor powder room. The upper level features 3 very spacious, bright bedrooms and 2 baths, including the primary suite with a walk-in closet and luxury ensuite bath with glass shower. The laundry is conveniently located on the upper level. The unfinished lower level gives you loads of additional storage or living space, plus a walkout with no neighbours to the rear. Brand New. Tarrion Warranty. POTL Fees $126.50
Property Features
- Date Listed: Monday, March 04, 2024
- City: Cobourg
- Neighborhood: Cobourg
- Major Intersection: East Of Division
- Full Address: 29-160 Densmore Road, Cobourg, K9A 0X8, Ontario, Canada
- Living Room: Main
- Kitchen: Main
- Listing Brokerage: Re/Max Rouge River Realty Ltd. - Disclaimer: The information contained in this listing has not been verified by Re/Max Rouge River Realty Ltd. and should be verified by the buyer.


