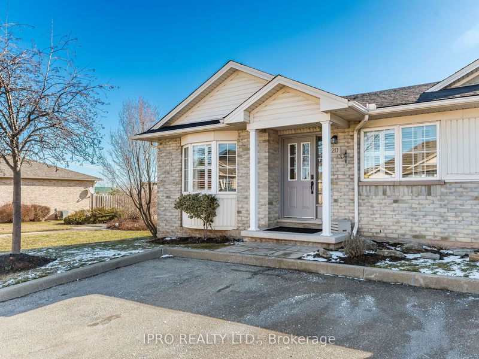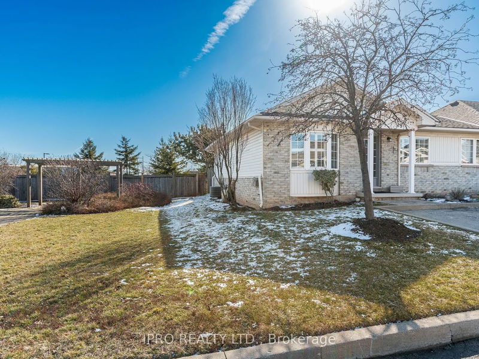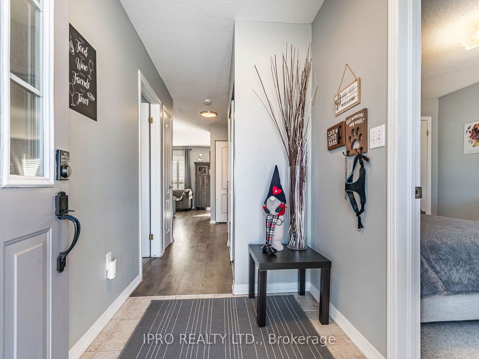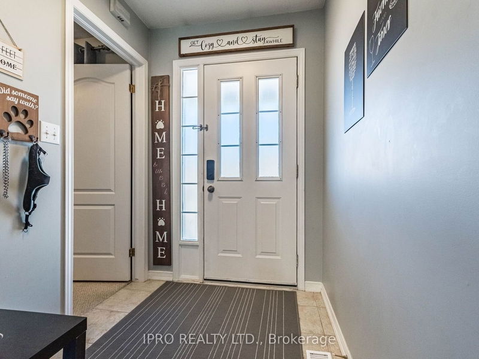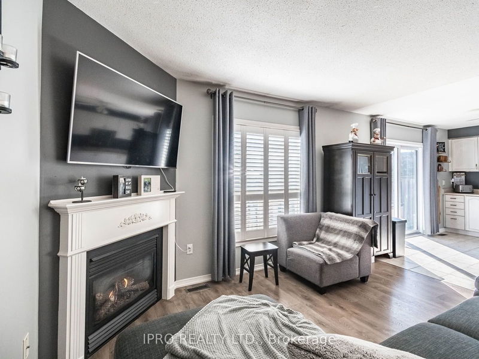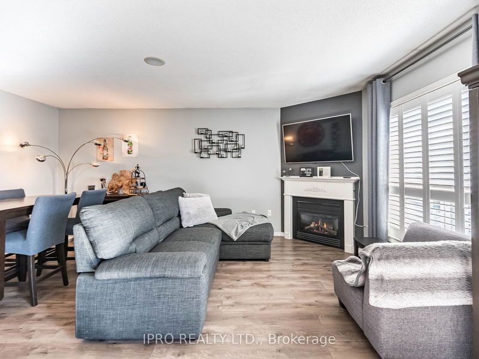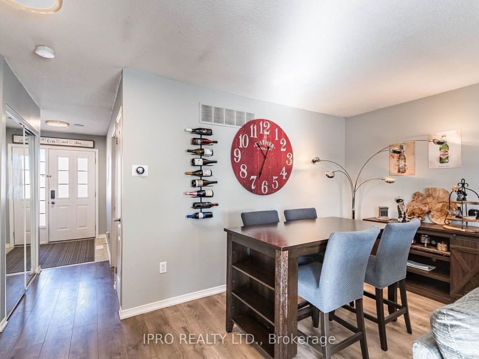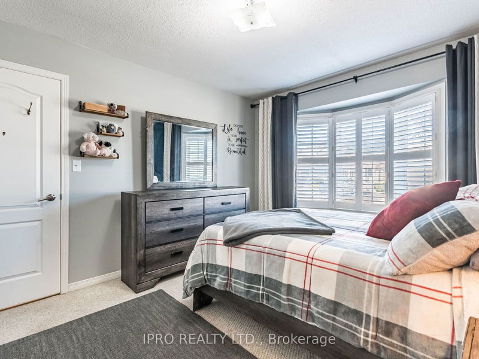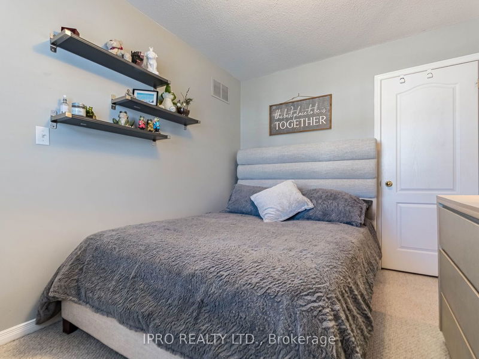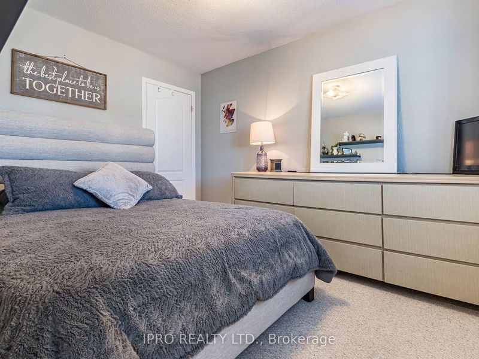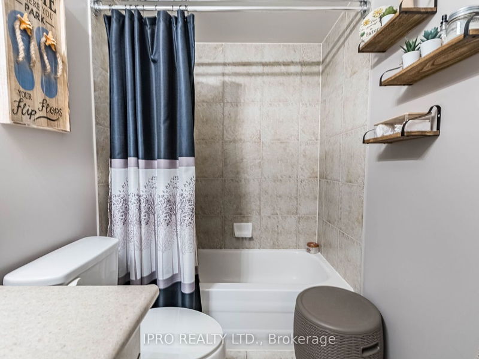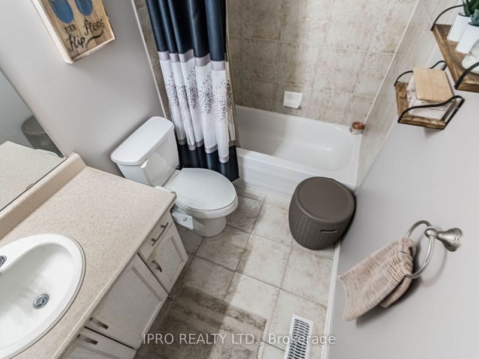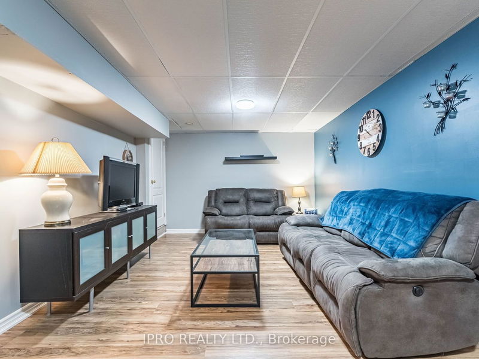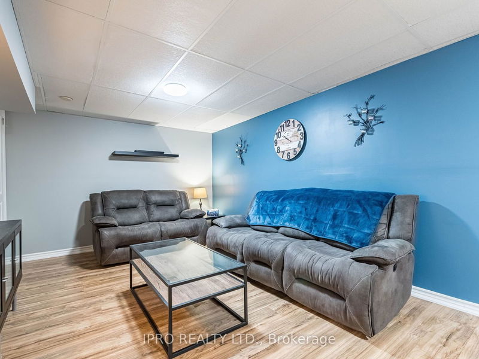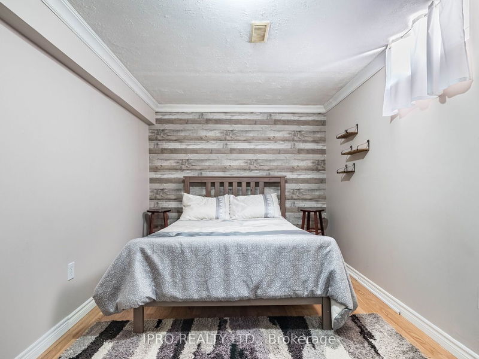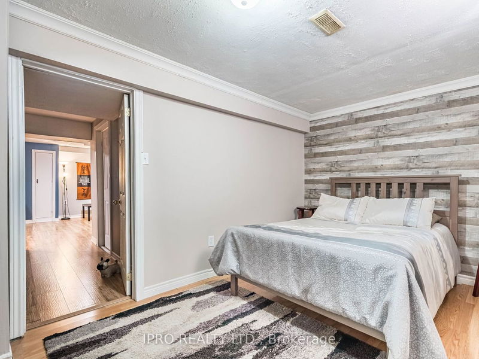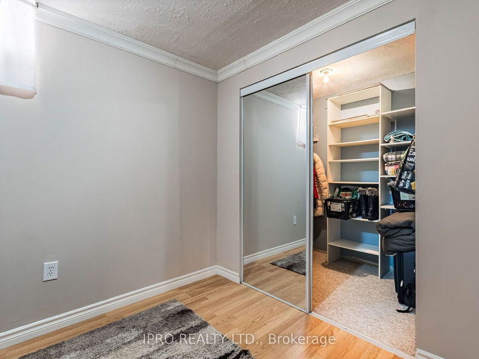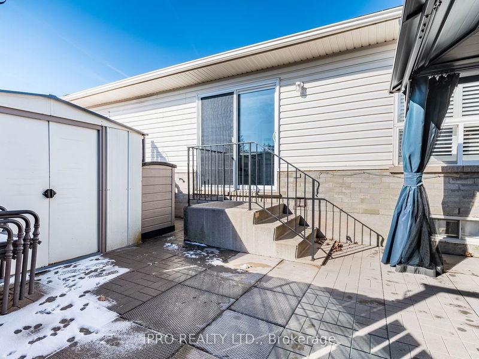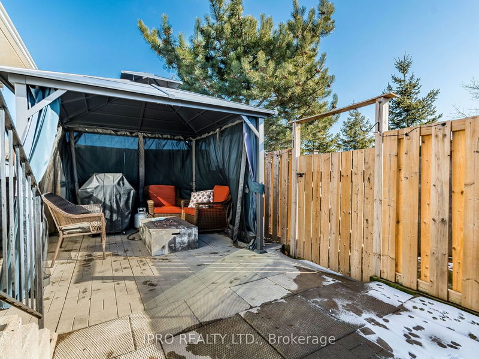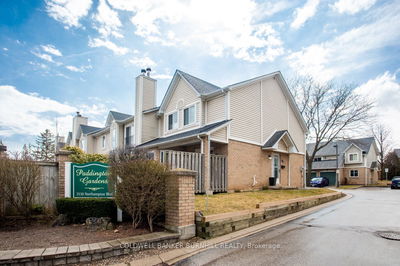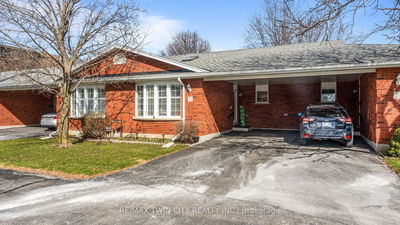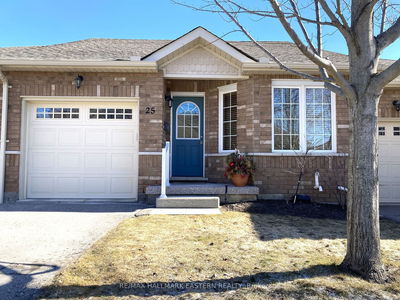Perfect Bungalow End Unit In Quiet Sought After Grimsby Community. This 2 + 1 Bedroom Bungalow Style Condo Comes With A Finished Basement & Extra 3 Piece Shower Stall Bathroom On The Lower Level (Great For The Older Kids or Guests). This 900 Sqft Bungalow Is On a private Cul-De-Sac Offering Approximately 1600+ Sqft Of Luxurious Living Space. Newer Laminate Flooring & Soft Broadloom On Main Floor Bedrooms. Main Floor Laundry (No Lugging Laundry Required). California Style Shutters On Main Windows And You Can Open Your Sliding Doors To Your Very Own Private Patio/Gazebo & Enclosed B-yard. Perfect For Entertaining & Barbequing. This Unit Comes With 2 Car Parking Right In Front Of The Home! This Very Affordable Bungalow Is Walking Distance To The Ymca & Quick Access To Qew, With A Short Drive To Wine Country & 30 Mins. To Border. Perfect Set Up For Retirees, First Time Home Buyers And Small Families. Also Pets Are Allowed (Reptiles Restricted) As Per Seller
Property Features
- Date Listed: Monday, March 04, 2024
- Virtual Tour: View Virtual Tour for 20-24 Kenyon Crescent
- City: Grimsby
- Major Intersection: Arrowhead Lane & Kenyon
- Full Address: 20-24 Kenyon Crescent, Grimsby, L3M 5S3, Ontario, Canada
- Living Room: Laminate, California Shutters, Fireplace
- Kitchen: Ceramic Floor, Sliding Doors, Open Concept
- Listing Brokerage: Ipro Realty Ltd. - Disclaimer: The information contained in this listing has not been verified by Ipro Realty Ltd. and should be verified by the buyer.


