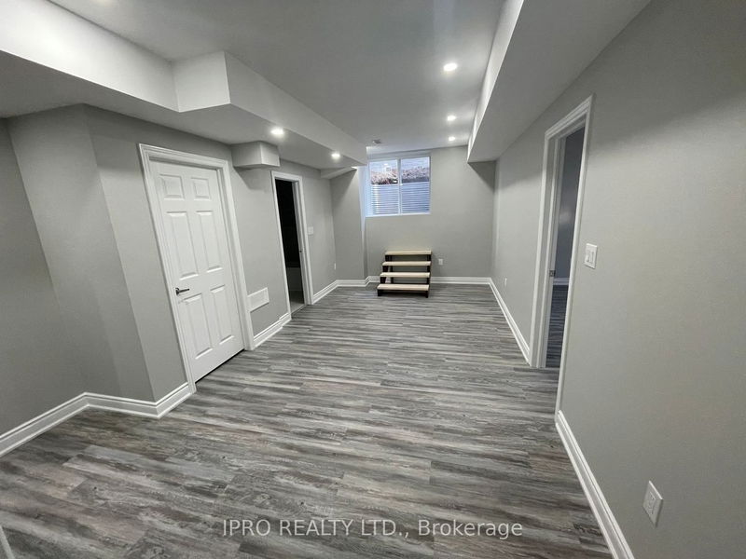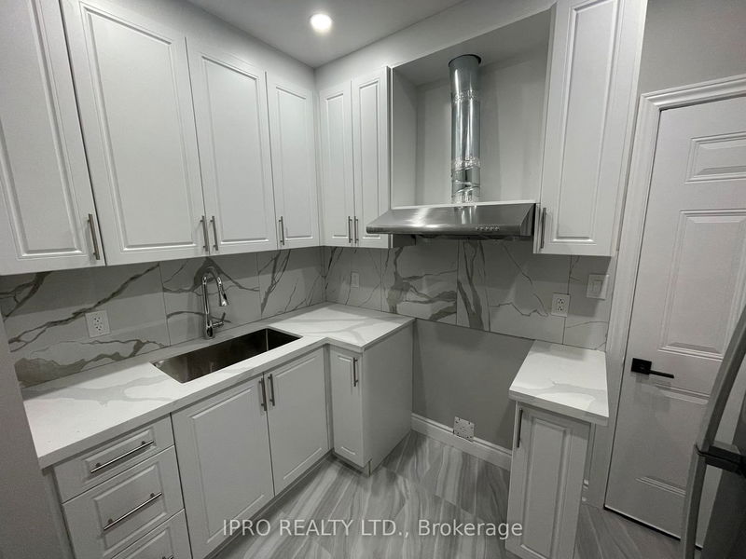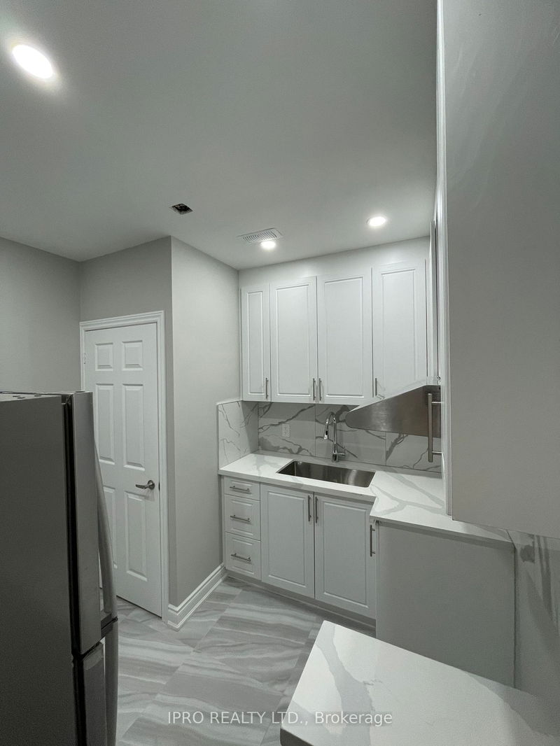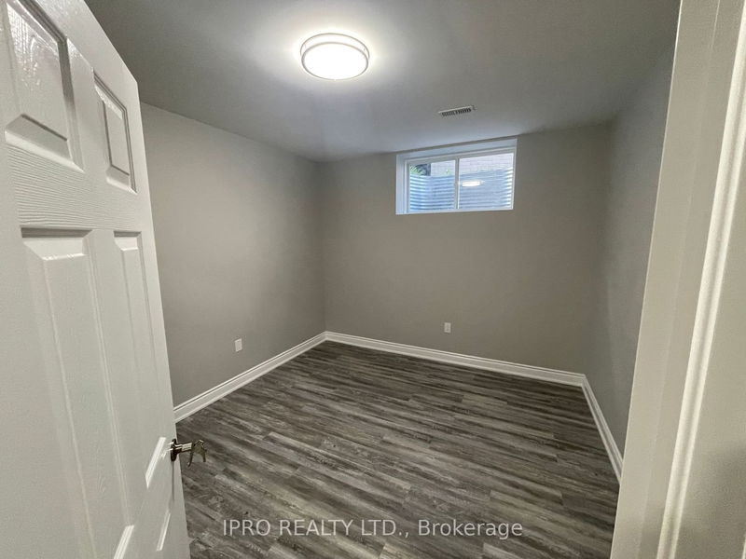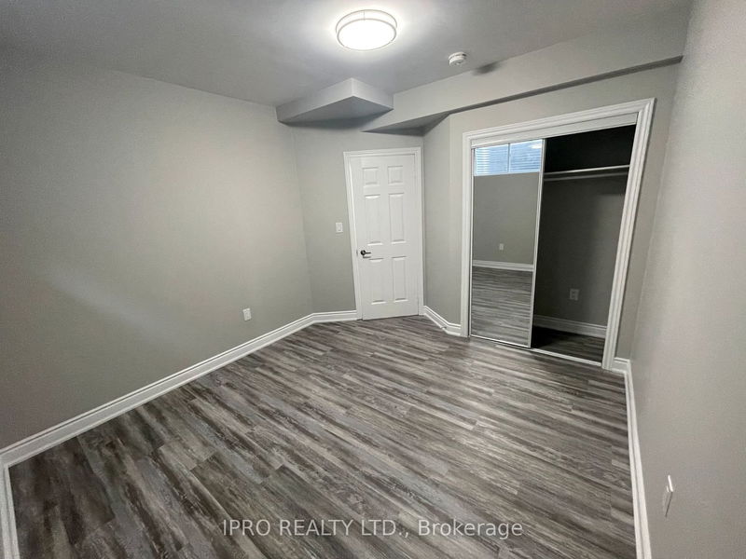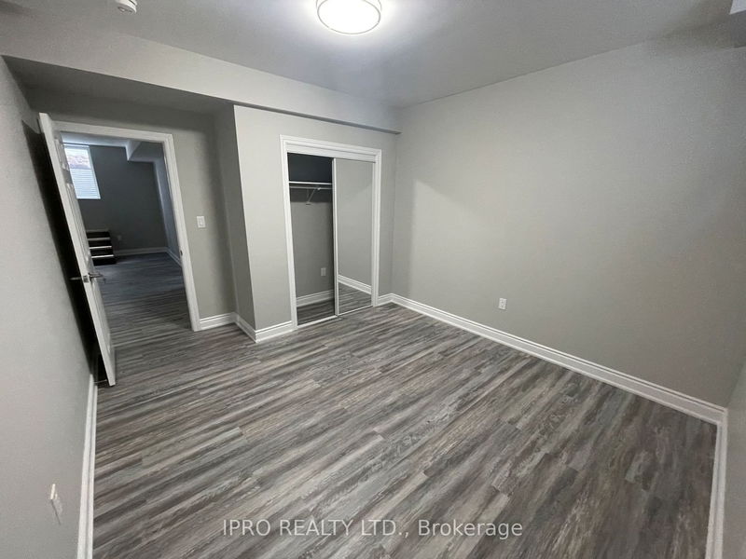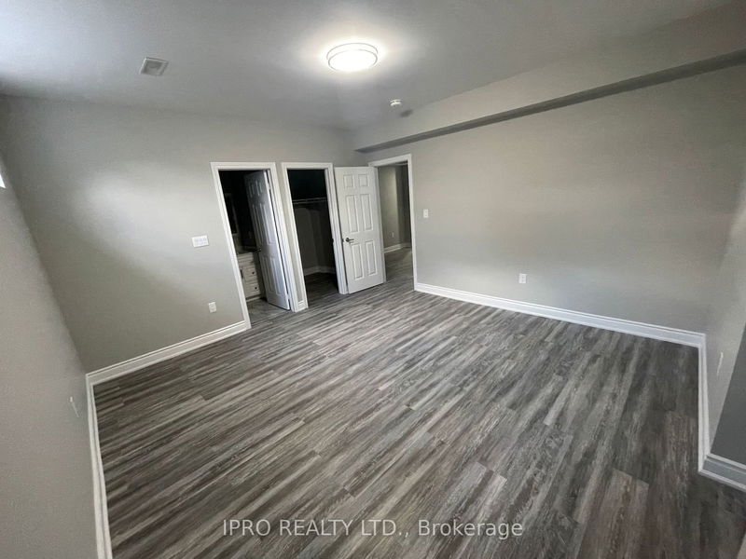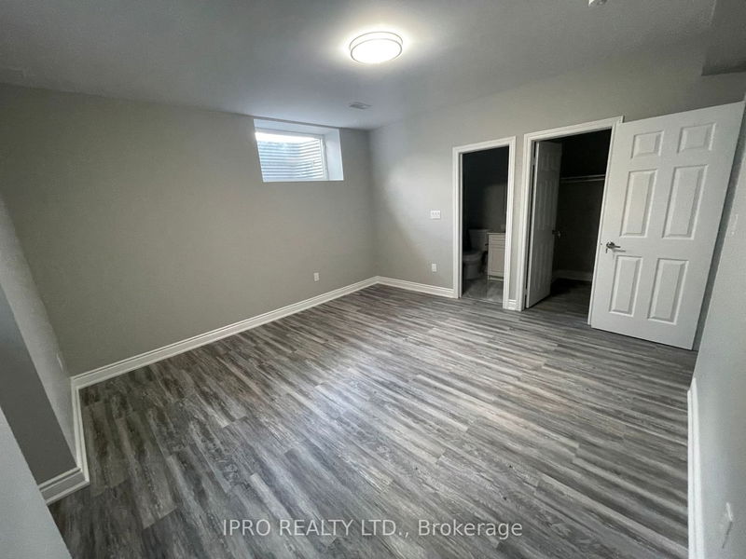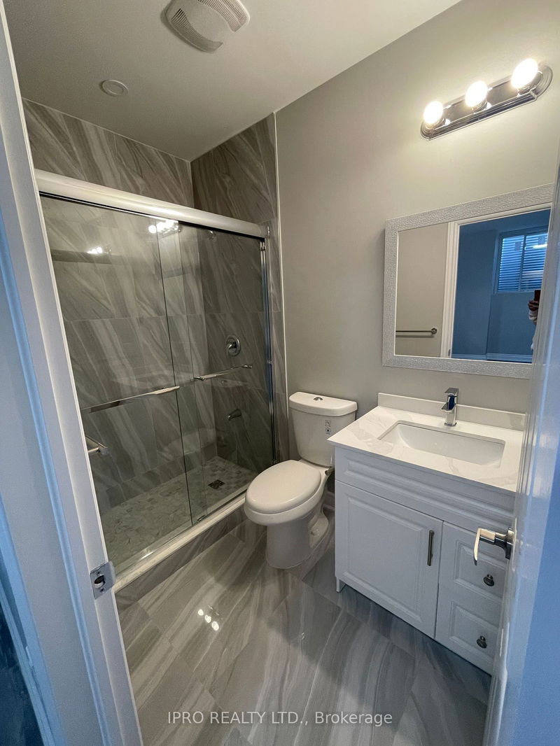Legal Basement Separate Entrance with 3 Bed and 2 Bath with Kitchen . Separate Entrance for the basement.Located in the desirable Doon South area. Main Level is Leased separate and 30% of the utility is paid by Basement tenants and 70% by Main Level Tenants.Backyard will be the shared by the Basement Tenants and main level Tenants. Hot Water Tank is Rental. Separate Laundry for Basement Tenants
Property Features
- Date Listed: Monday, March 04, 2024
- City: Kitchener
- Major Intersection: Pondcliffe Dr / Doon Creek St
- Kitchen: Bsmt
- Living Room: Bsmt
- Listing Brokerage: Ipro Realty Ltd. - Disclaimer: The information contained in this listing has not been verified by Ipro Realty Ltd. and should be verified by the buyer.

