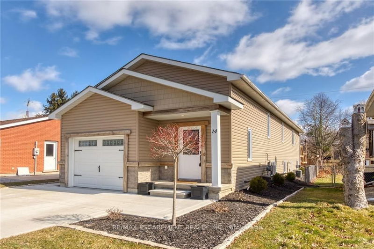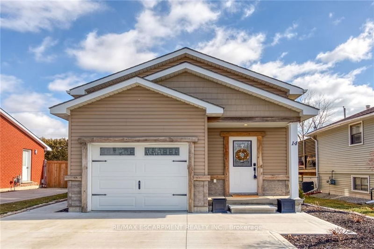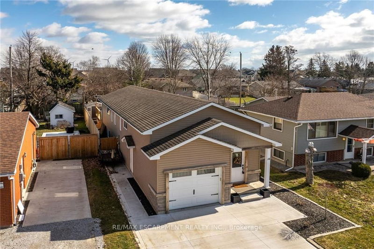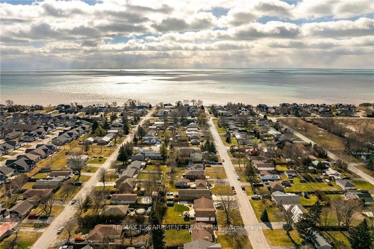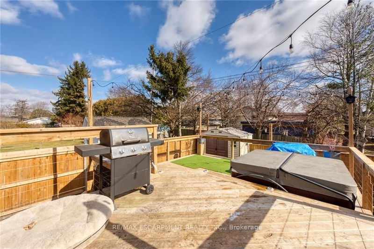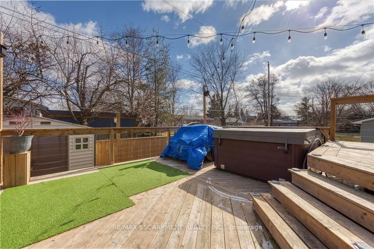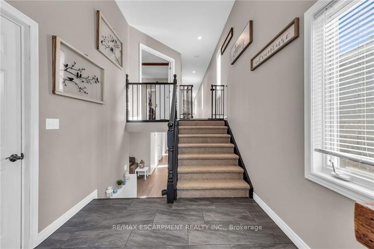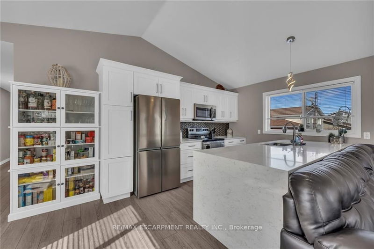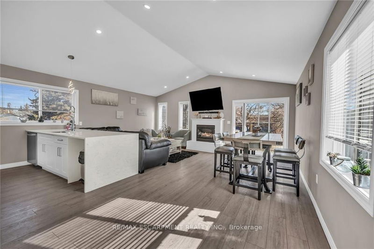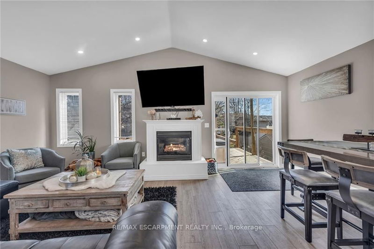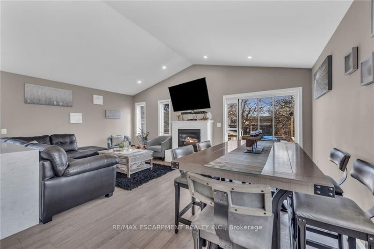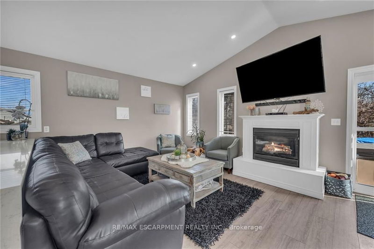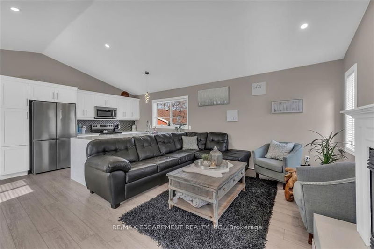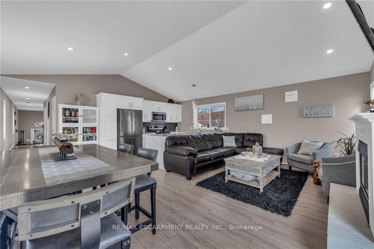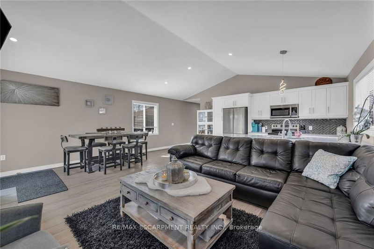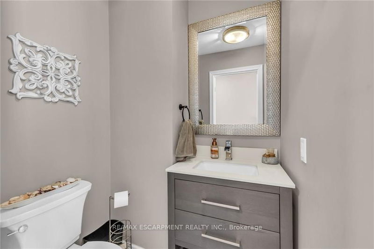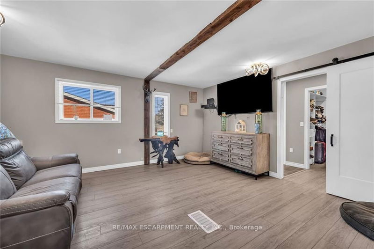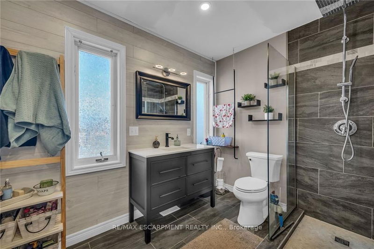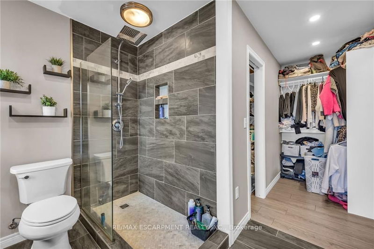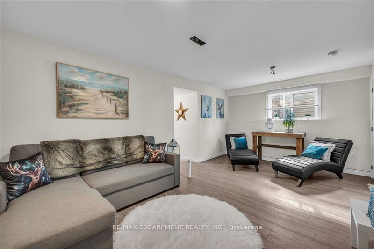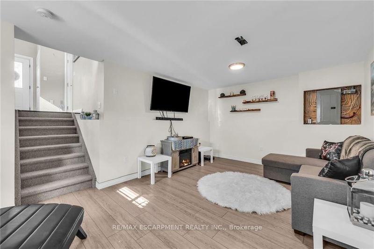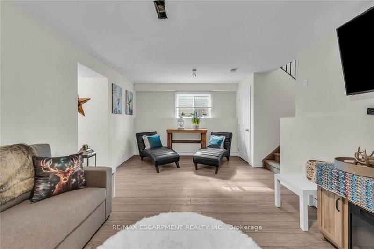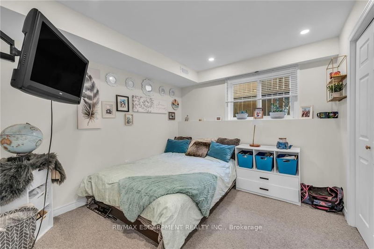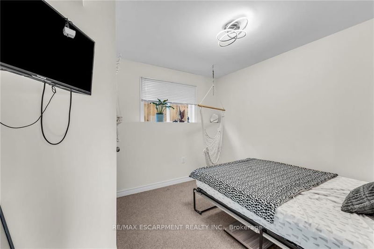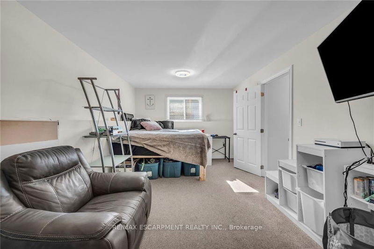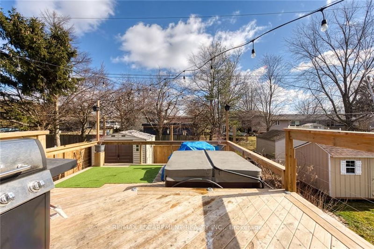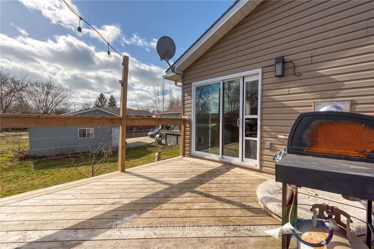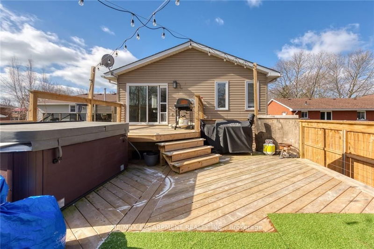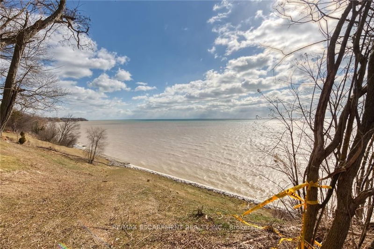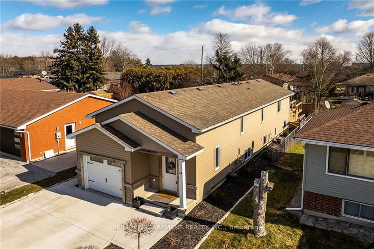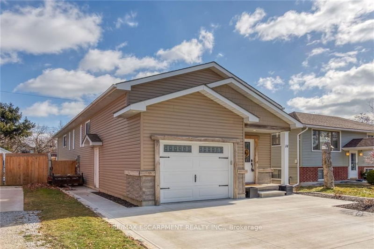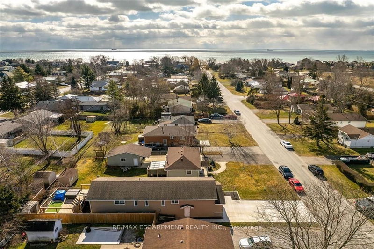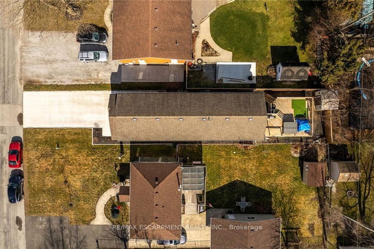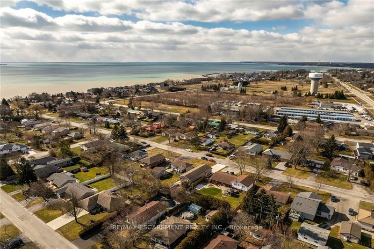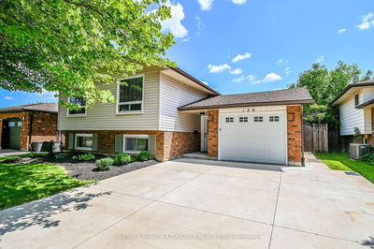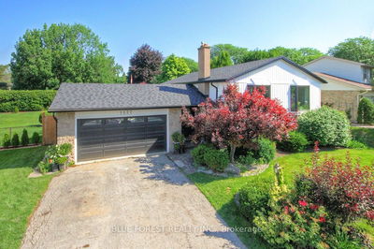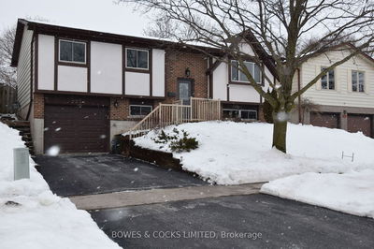Welcome to the nautical town of Port Dover, where coastal charm meets modern comfort! This upgraded raised bungalow offers the perfect blend of style and convenience. With deeded access to the beach at the end of the road, Lake Erie is at your fingertips. Boasting 4 beds and 2.5 baths, this home provides ample space for family and guests with over 2,200 sq ft of living space. The EI kitchen is a chef's delight, while the fully finished basement offers additional living and entertainment space. Step outside onto the WO deck and unwind in the hot tub while enjoying the serene surroundings. Features include a cozy gas fireplace and recent upgrades (2022) include kitchen appliances, lighting converted to LED, furnace, hot water heater, drywall, flooring, trim, washer and dryer, deck, shed, concrete driveway, and fencing. Plus, a sump pump upgrade in 2024. Conveniently located just steps away from public parks, beaches, golf courses, marinas, local eateries, and shopping destinations.
Property Features
- Date Listed: Monday, March 04, 2024
- Virtual Tour: View Virtual Tour for 14 Mardon Avenue
- City: Norfolk
- Neighborhood: Port Dover
- Full Address: 14 Mardon Avenue, Norfolk, N0A 1N8, Ontario, Canada
- Kitchen: Eat-In Kitchen
- Living Room: Fireplace, Combined W/Dining
- Listing Brokerage: Re/Max Escarpment Realty Inc. - Disclaimer: The information contained in this listing has not been verified by Re/Max Escarpment Realty Inc. and should be verified by the buyer.

