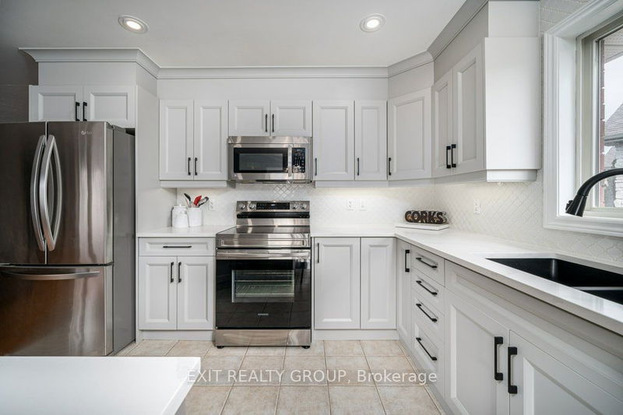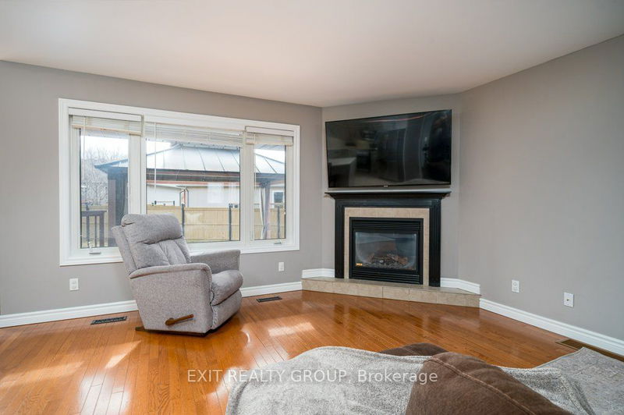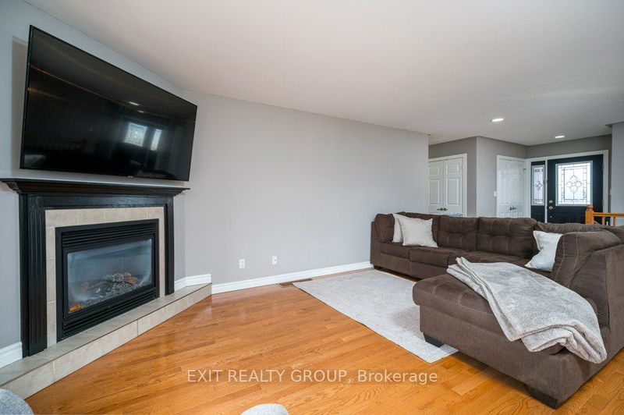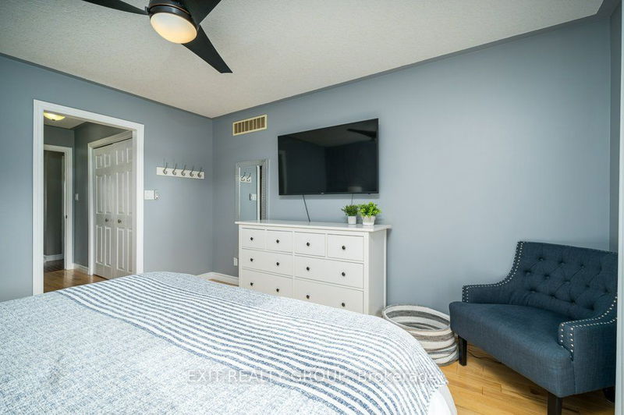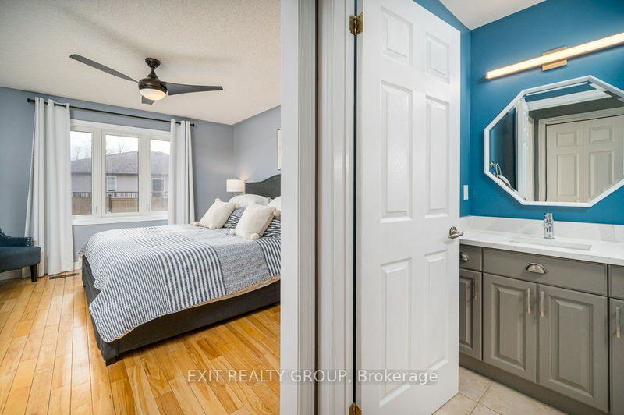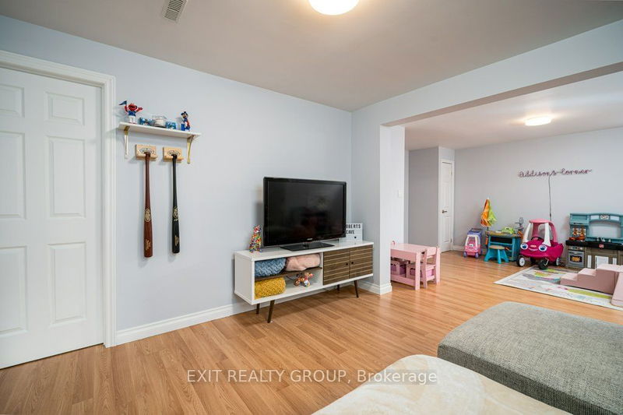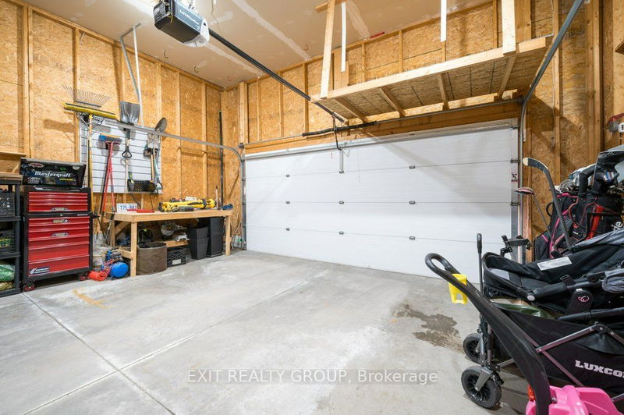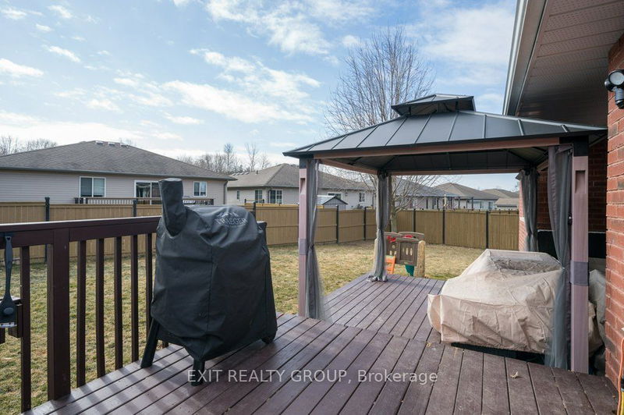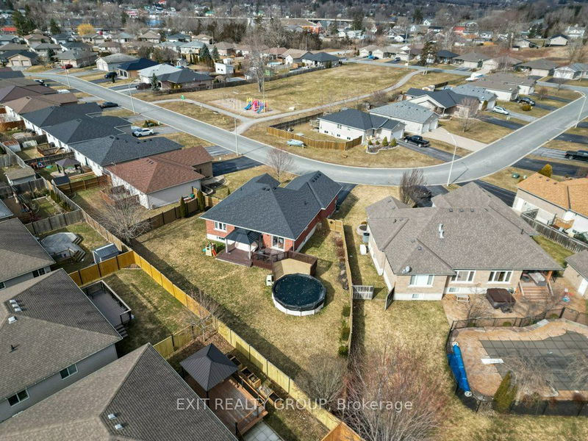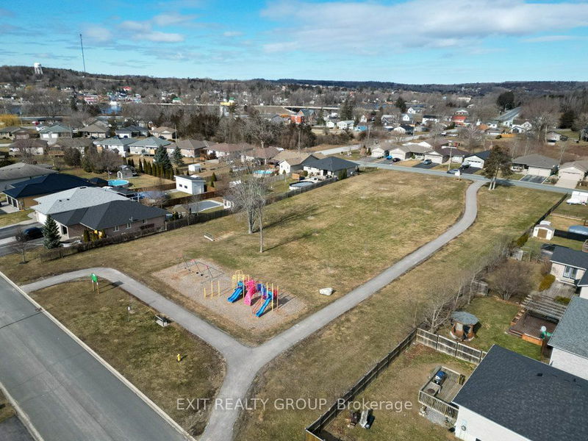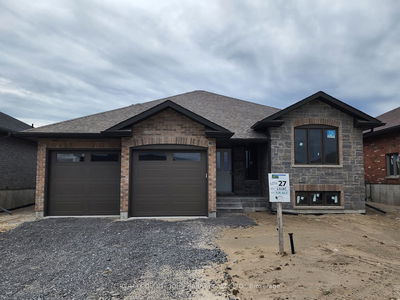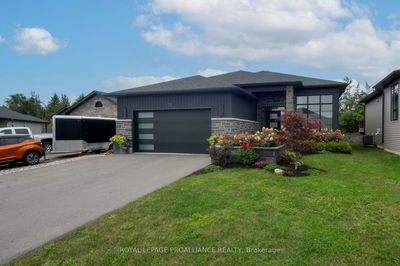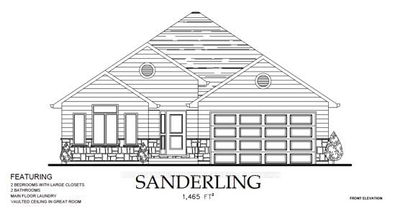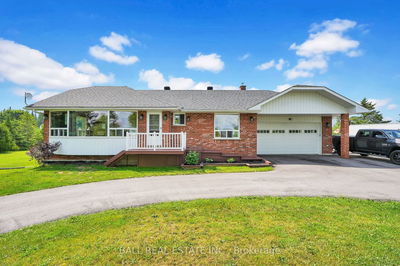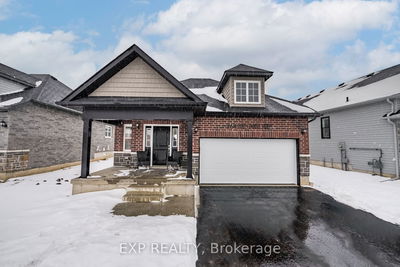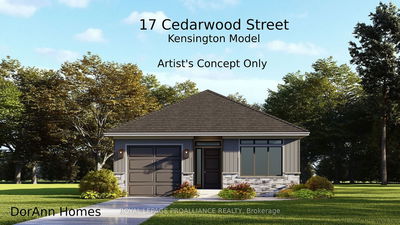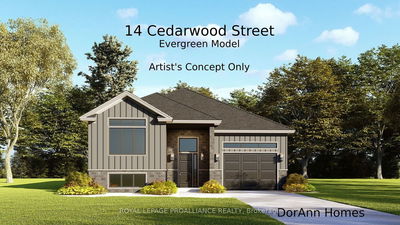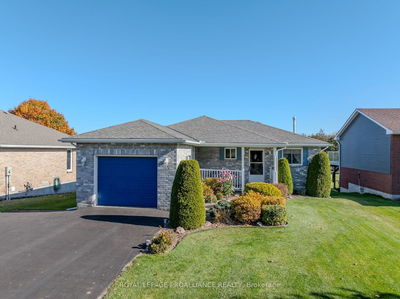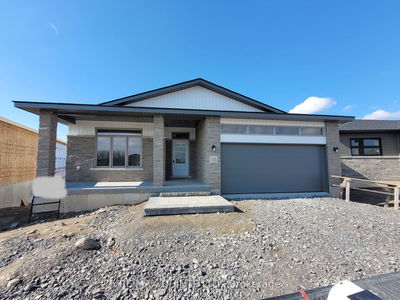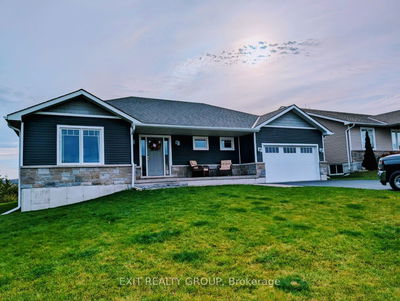Immaculate bungalow resting on a premium pie shaped lot w/ numerous updates. 4 bdrms, 3 full baths. Near a 1.5 acre park w/play structure & trees. Open concept. Natural gas fireplace featured in the living room. Newly renovated kitchen: high-end cabinetry flushed to ceiling w/ crown molding, quartz counters, backsplash, under-valance lighting, composite granite sink, recessed lighting. Newly installed white quartz counters in both main flr baths. Primary room offers a large step-in closet & a full 4pc ensuite. Main floor laundry. Additional 4pc bath beside 2nd bdrm. Shingles & A/C updated: 2023. Spacious deck/gazebo area. 18' above ground pool w/gas heater. Heater installed: 2023. Fully Finished lower level offering 2 bdrms, den, large rec room, 3pc bath & utility room providing ample storage. Bell Fibe available. 10 mins to 401 & 15 mins to CFB Trenton. Close to Downtown Frankford/Amenities. Steps away from the walking path along the Trent River, Beach & Splash Pad. Prime Location!
Property Features
- Date Listed: Tuesday, March 05, 2024
- Virtual Tour: View Virtual Tour for 21 Forest Valley Drive
- City: Quinte West
- Major Intersection: Cedar Creek To Forest Valley
- Living Room: Gas Fireplace
- Kitchen: Ground
- Family Room: Bsmt
- Listing Brokerage: Exit Realty Group - Disclaimer: The information contained in this listing has not been verified by Exit Realty Group and should be verified by the buyer.





