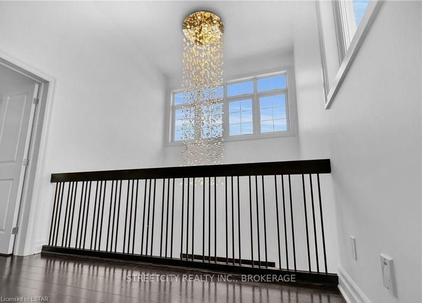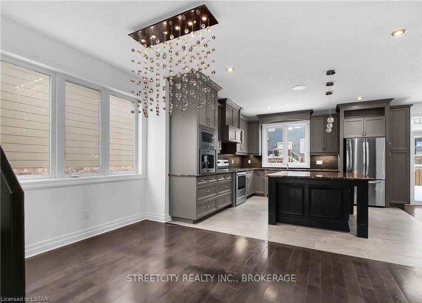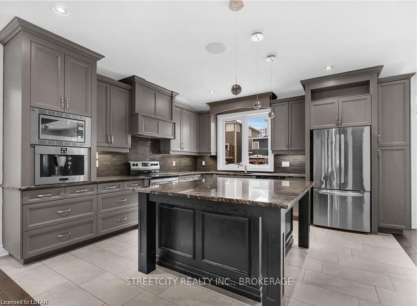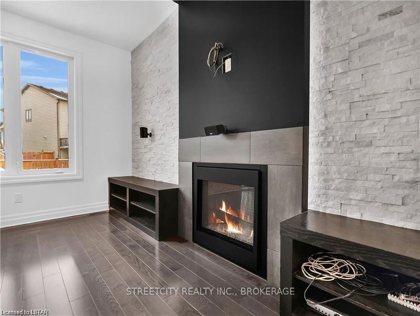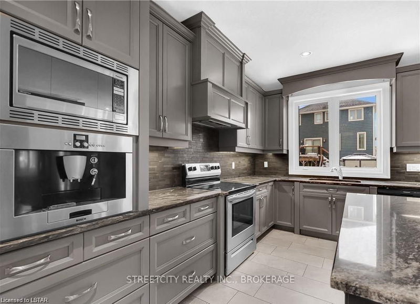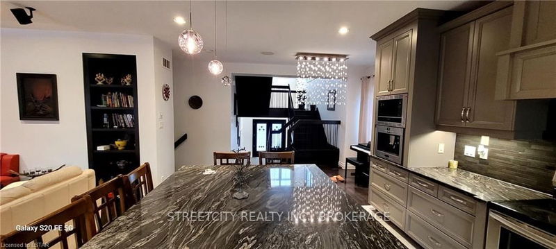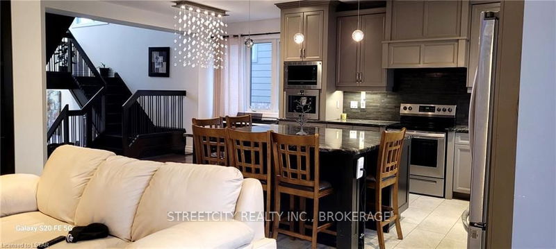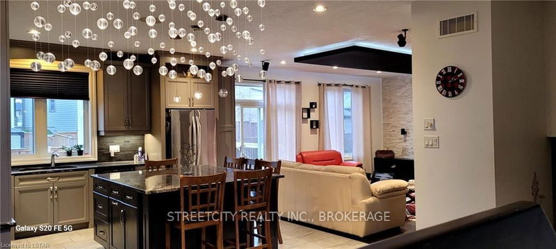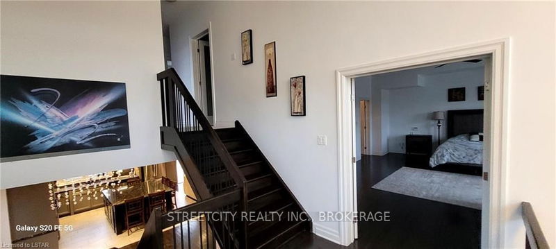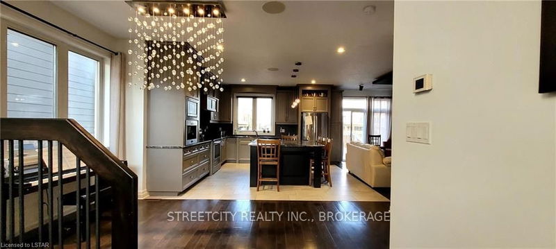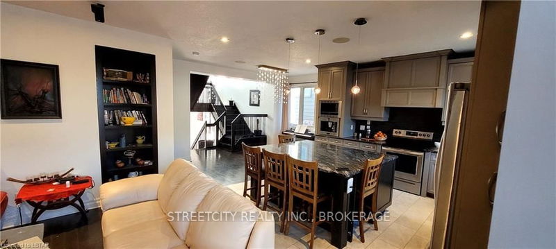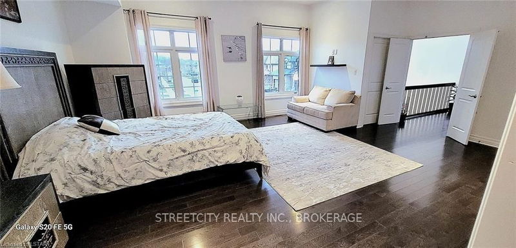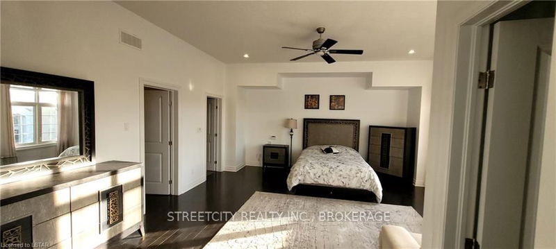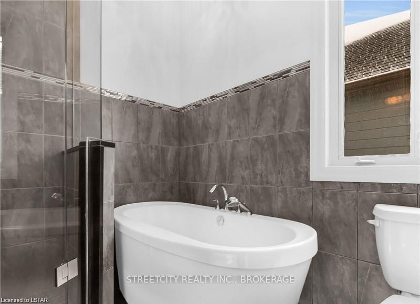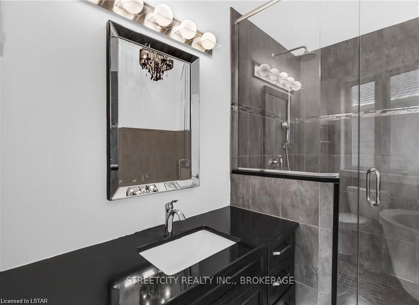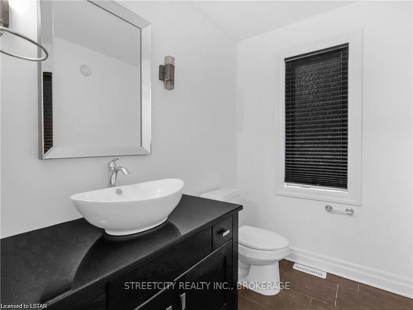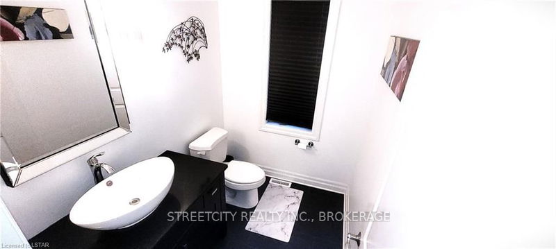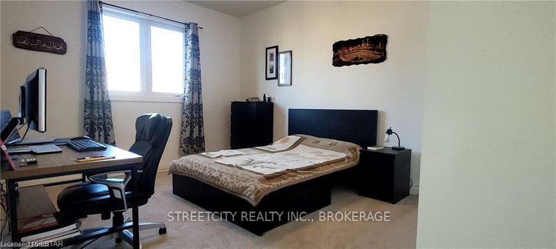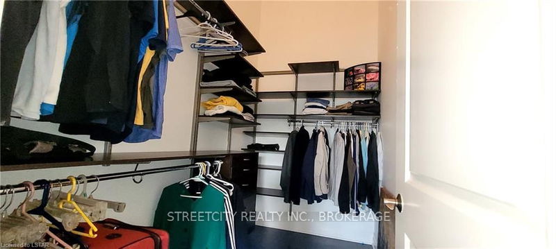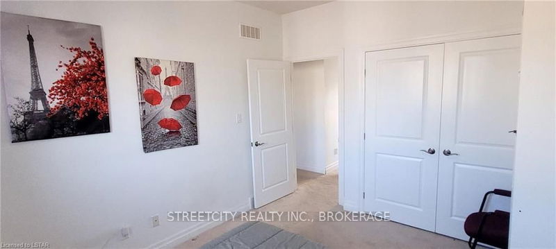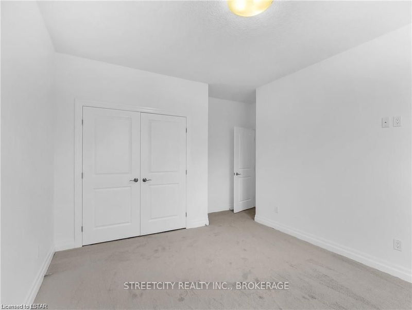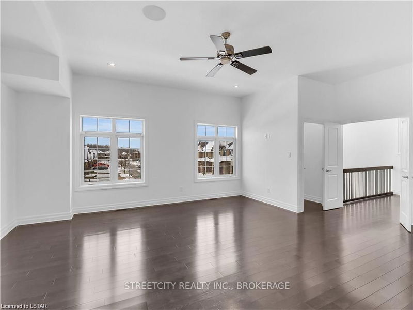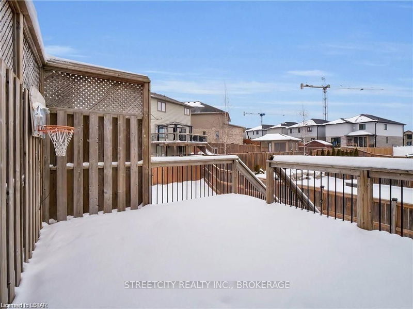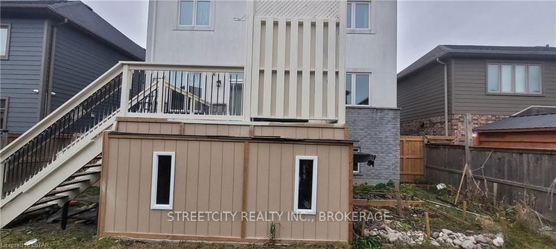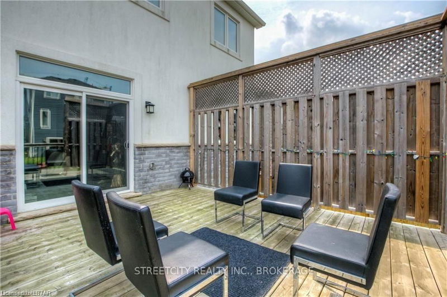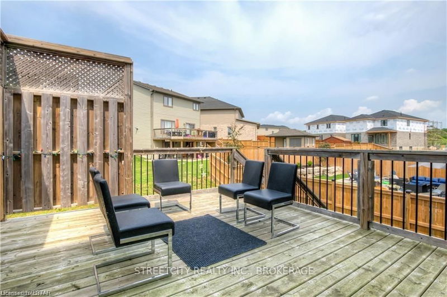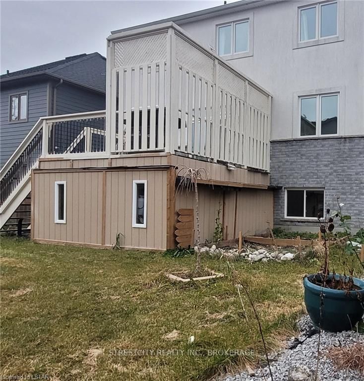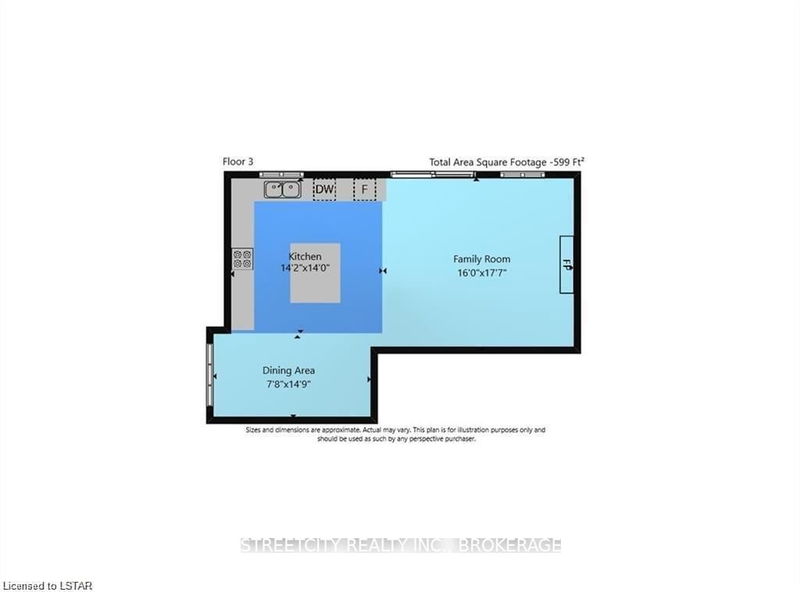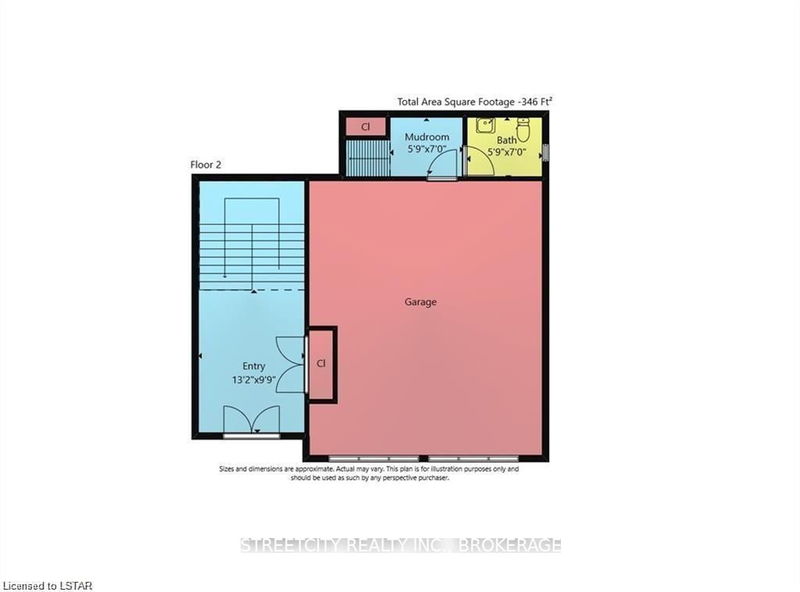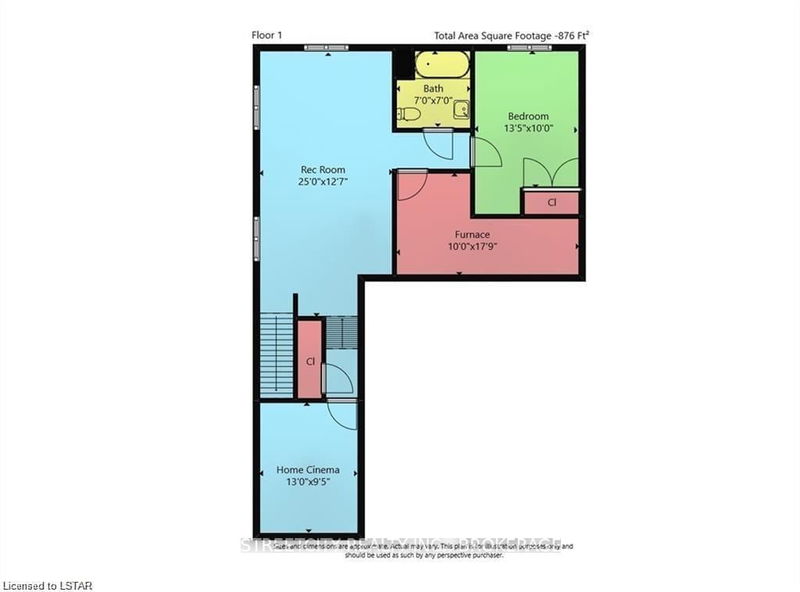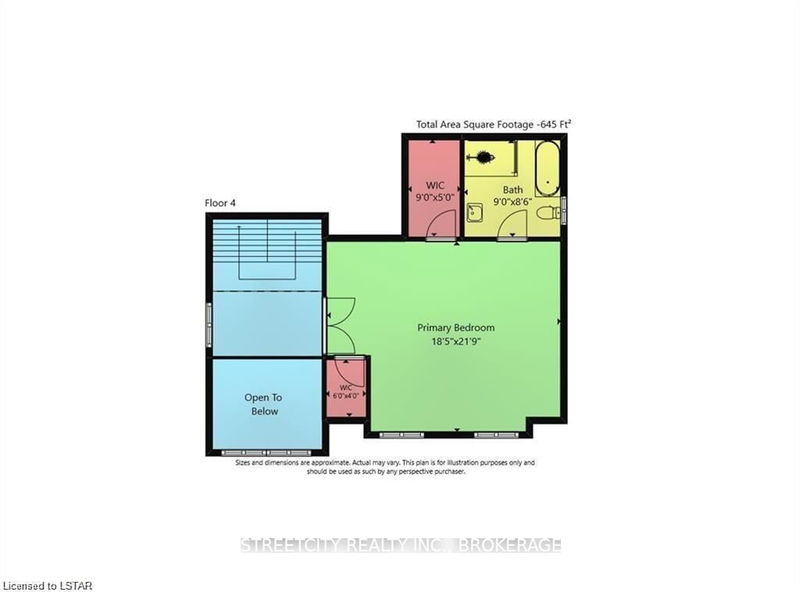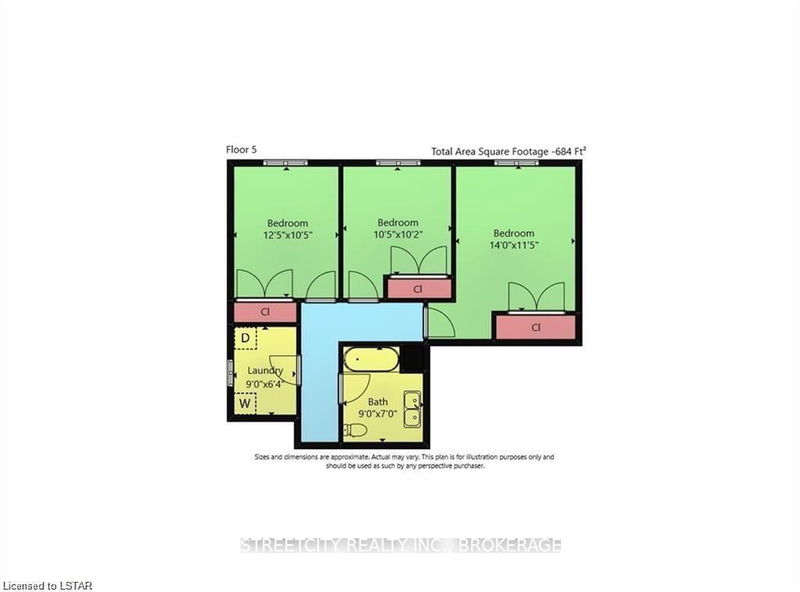Stunning custom built boasting approximately 3,200 SF of finished living space. high ceilings, Loaded with upgrades throughout in Tabbot village . Jaw dropping front foyer offering an impressive first impression upon entering. Featuring 5 bedrooms, 4 bathrooms, Cinema room and upper level laundry. The kitchen is a Chefs dream! Granite counter tops, custom cabinetry, paneled exhaust hood, built-in Bosch Espresso machine and microwave are just a few of the amazing features. Huge family room w/modern ceiling decor gas fireplace, stone wall, built-in entertainment cabinets, & patio door access to the lovely deck overlooking the big backyard. heated bathroom floors, Convenient Mudroom located off the garage, featuring custom built-in cubbies which is great for hanging up kids outdoor apparel. Over-sized primary bedroom includes an elegant Ensuite bathroom & Walk-In closet. The finished basement offers impressive 10ft ceilings, family room, 1 bedr, 1 bath, and professional home theatre
Property Features
- Date Listed: Saturday, March 02, 2024
- City: London
- Neighborhood: South V
- Major Intersection: Southdale & Colonel Talbot Rd
- Full Address: 6696 Raleigh Boulevard, London, N6P 0C1, Ontario, Canada
- Family Room: Open Concept, Hardwood Floor, Gas Fireplace
- Kitchen: Granite Counter, Open Concept, Ceramic Floor
- Listing Brokerage: Streetcity Realty Inc., Brokerage - Disclaimer: The information contained in this listing has not been verified by Streetcity Realty Inc., Brokerage and should be verified by the buyer.

