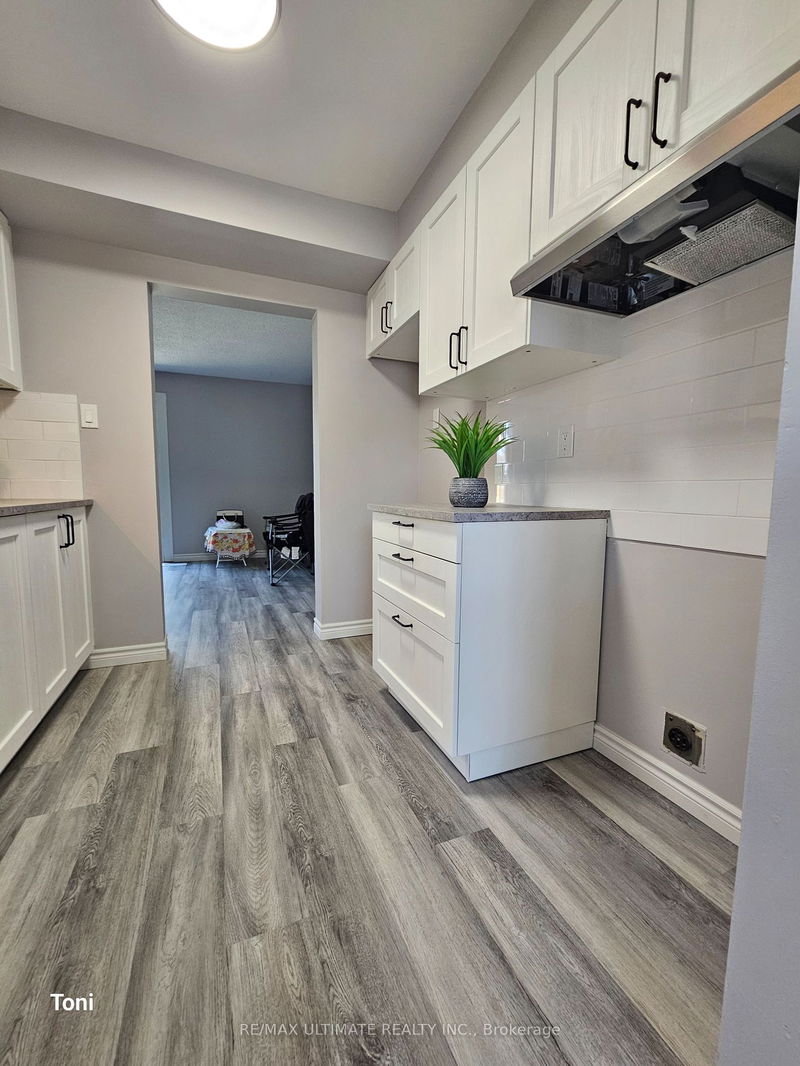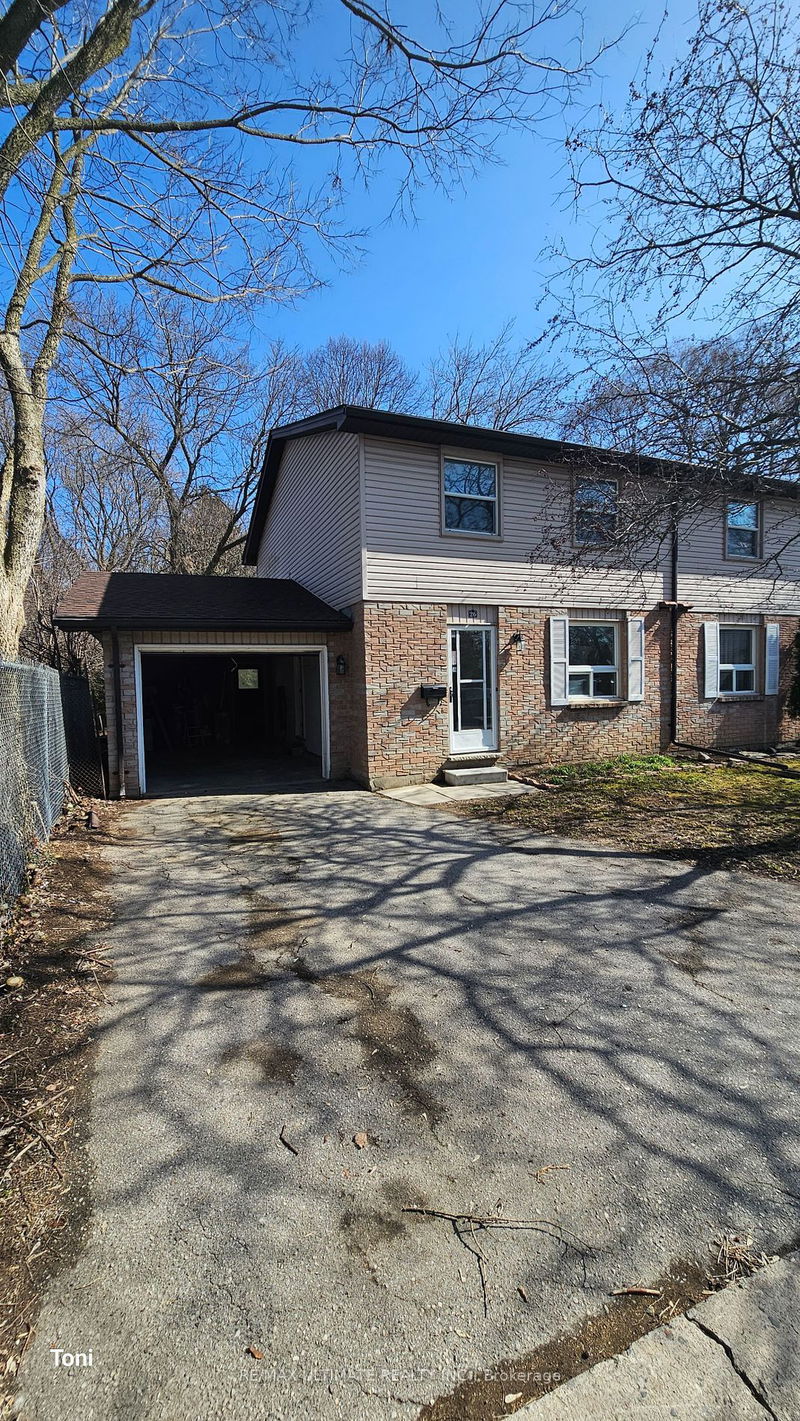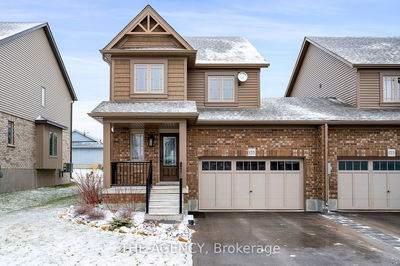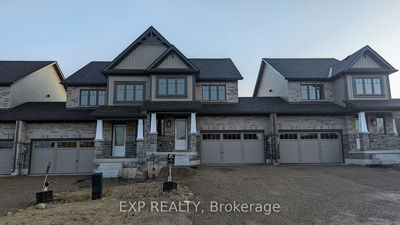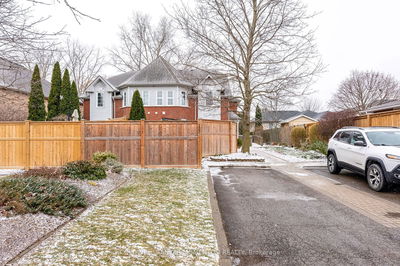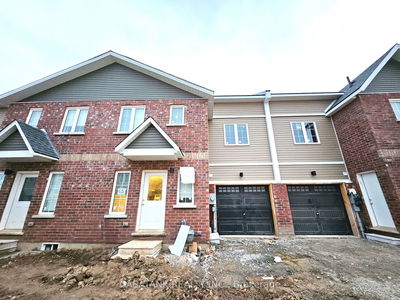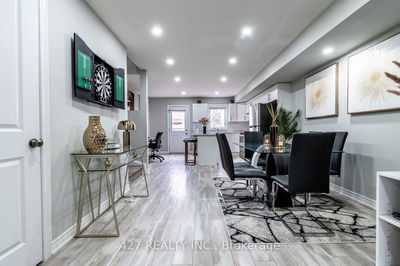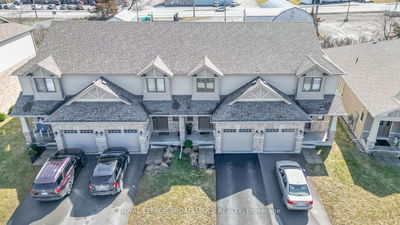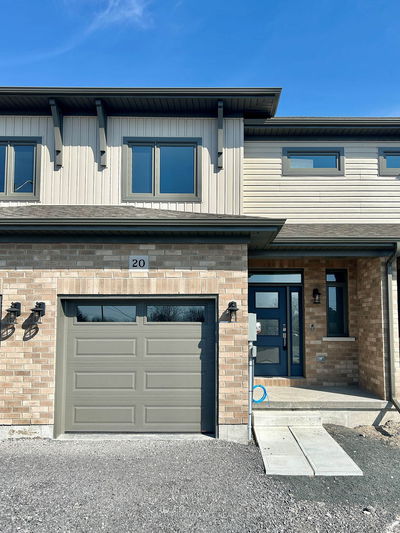This is a fully renovated end unit townhome that has a new galley kitchen with a ceramic backsplash overlooking the dining room which features wainscoting. The large foyer comes with a double closet and a powder room. The living and family room are open concept and have a walkout to a stone patio through sliding doors. There is an oversized primary bedroom with a semi-ensuite 4 piece along with two large bedrooms. The basement is finished and comes with a rec room. The large single garage has a direct entrance to the house and can also work as a separate entrance to the basement. There is a large private backyard as well as a private driveway.
Property Features
- Date Listed: Tuesday, March 05, 2024
- City: London
- Neighborhood: East C
- Major Intersection: Taylor St South Huron St
- Living Room: Laminate, Combined W/Living, W/O To Patio
- Family Room: Laminate, Open Concept, Large Window
- Kitchen: Laminate, Modern Kitchen, Galley Kitchen
- Listing Brokerage: Re/Max Ultimate Realty Inc. - Disclaimer: The information contained in this listing has not been verified by Re/Max Ultimate Realty Inc. and should be verified by the buyer.



