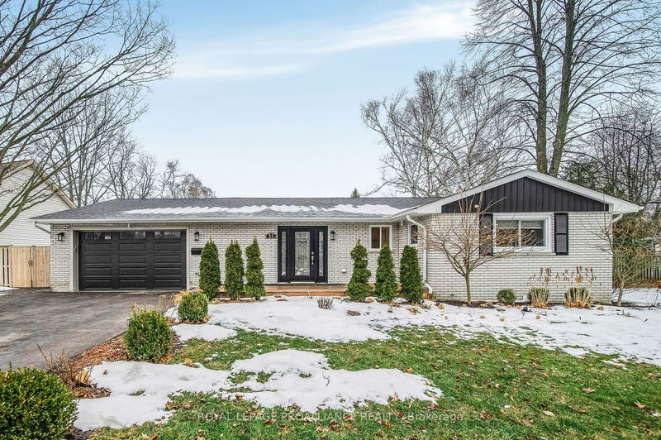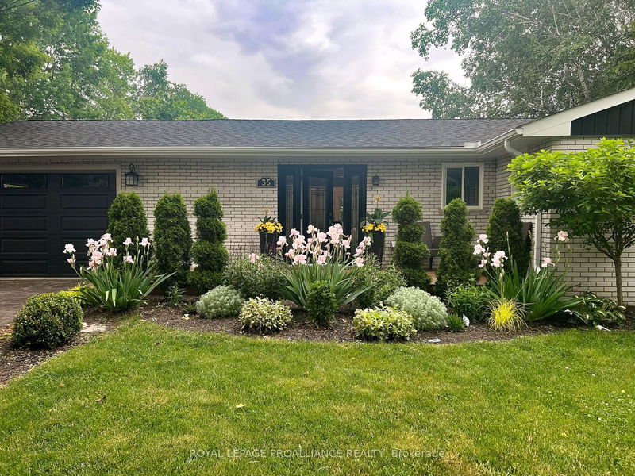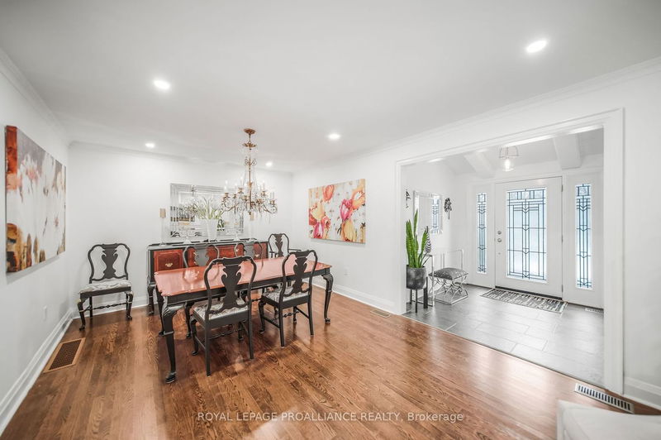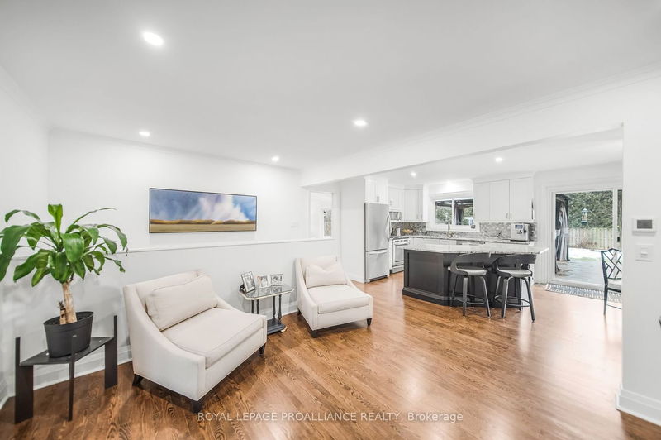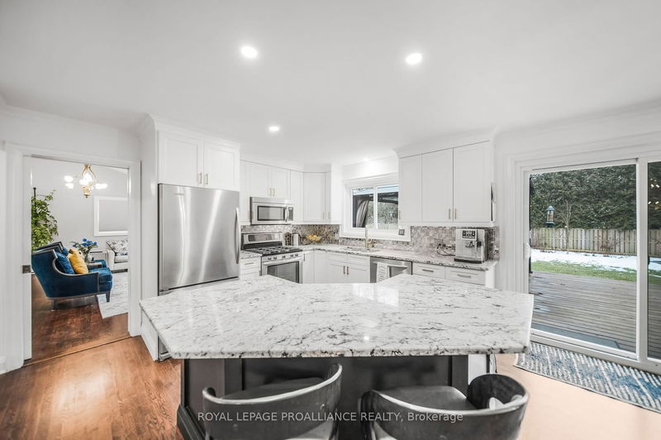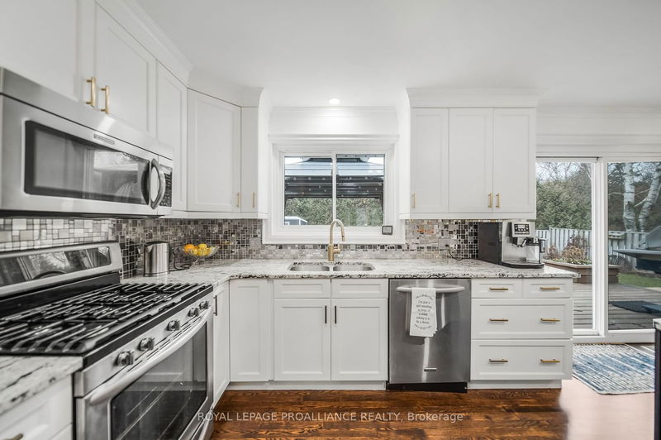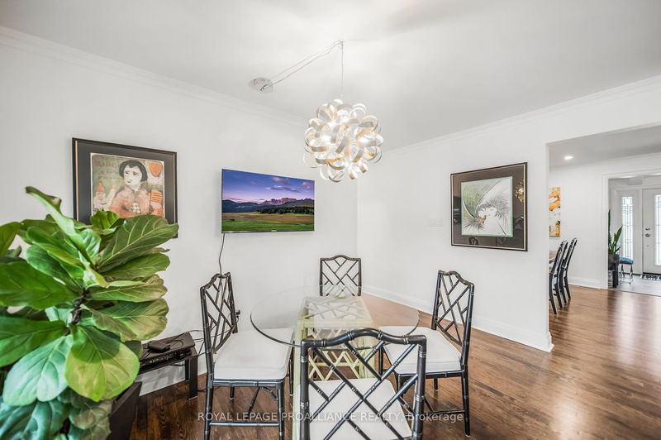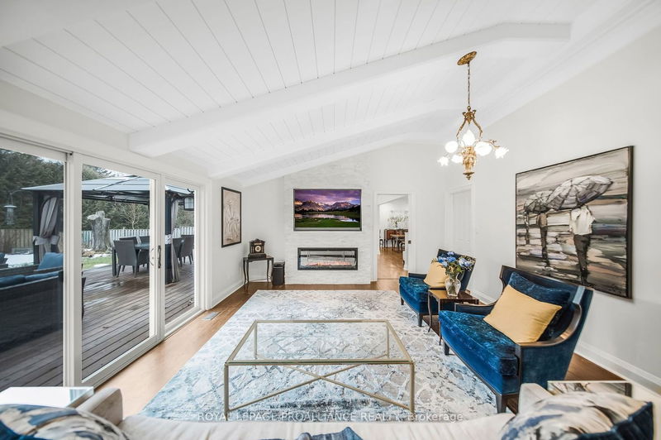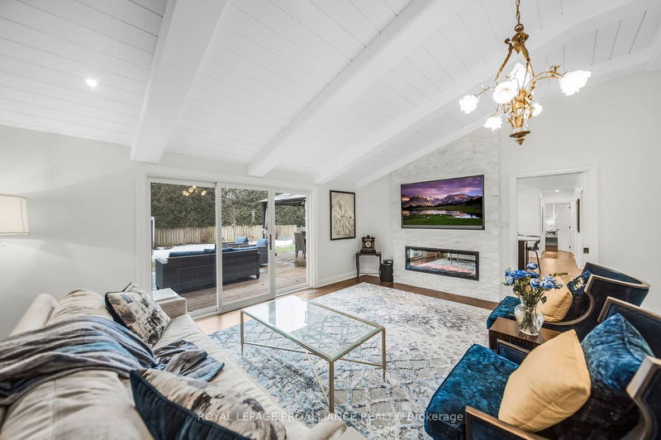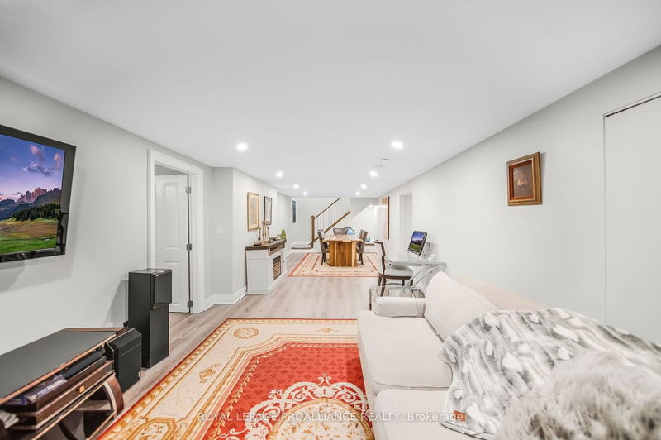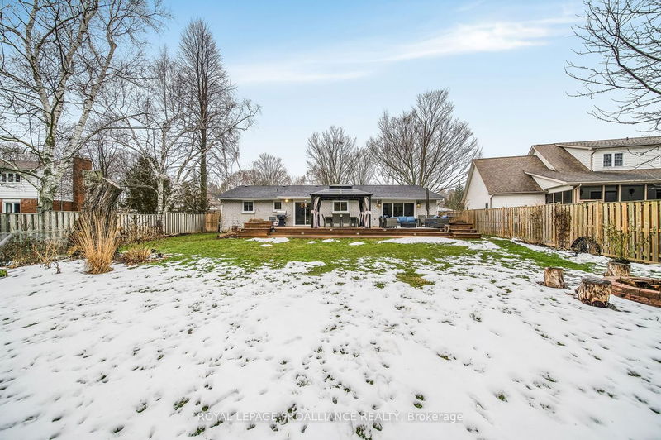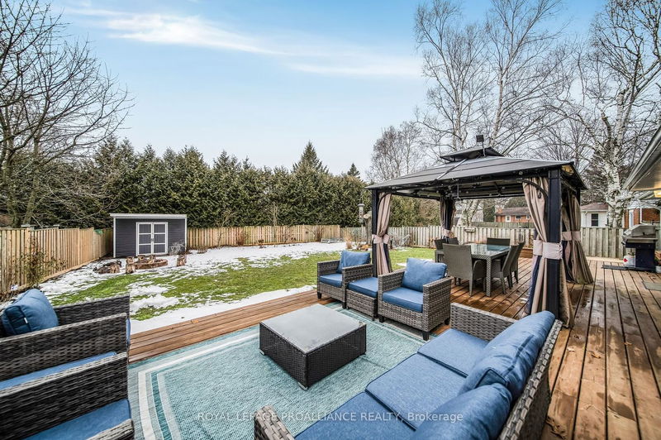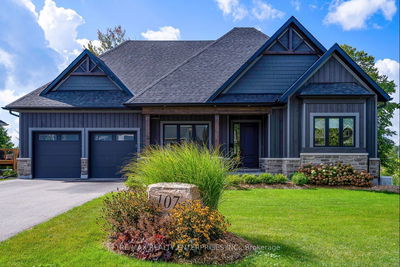A very special offering! Luxurious, spacious and renovated Ranch Style Bungalow. 3+1 bdmrs & approx.2600 sq.ft. of total living space. Located in a very desirable community and nestled on a quiet, child friendly tree-lined street with a landscaped 88 x 157 ft lot. A welcoming front entrance w/ a walk-in closet that leads to an open concept floor plan. Gorgeous eat-in kitchen, lots of counter space, center island & breakfast bar, large windows and w/o to a spectacular south facing sun-filled deck (700 sq ft) flanked by custom built-in planters and surrounded by gorgeous perennial gardens. Completely fenced backyard. Huge family room with vaulted ceiling, stunning floor to ceiling fireplace, w/o to the deck/gardens & a walk-in from the garage. Lower level features exceptional extended living space with a large rec room & bedroom. Gorgeous spa bath, large soaker tub & oversized glass shower. Beautiful curb appeal, private drive and attached double garage. A Five Star Home!
Property Features
- Date Listed: Wednesday, March 06, 2024
- City: Cobourg
- Neighborhood: Cobourg
- Major Intersection: County Rd 2/ Coverdale Ave
- Full Address: 35 Hamilton Avenue, Cobourg, K9A 1V7, Ontario, Canada
- Kitchen: Hardwood Floor, Centre Island, Modern Kitchen
- Family Room: Hardwood Floor, Vaulted Ceiling, W/O To Deck
- Listing Brokerage: Royal Lepage Proalliance Realty - Disclaimer: The information contained in this listing has not been verified by Royal Lepage Proalliance Realty and should be verified by the buyer.

