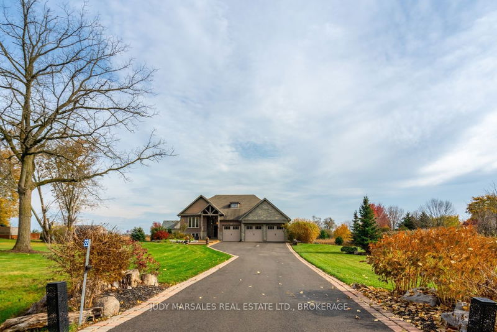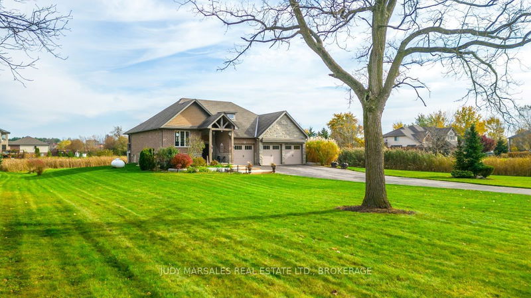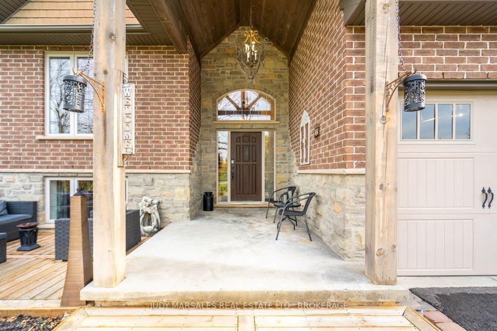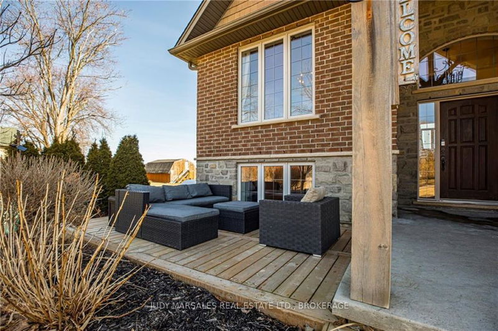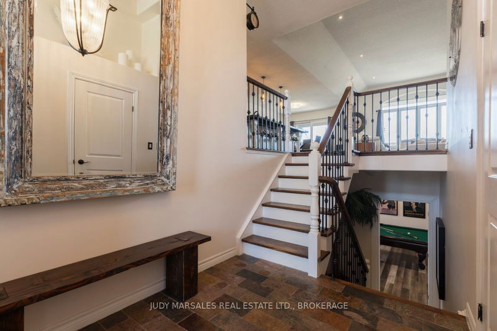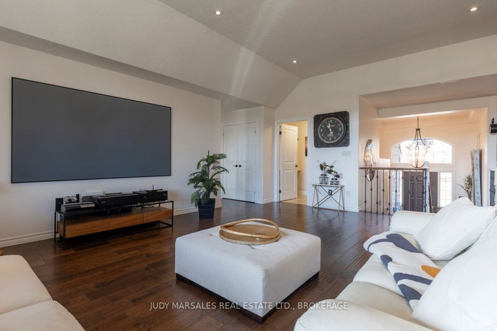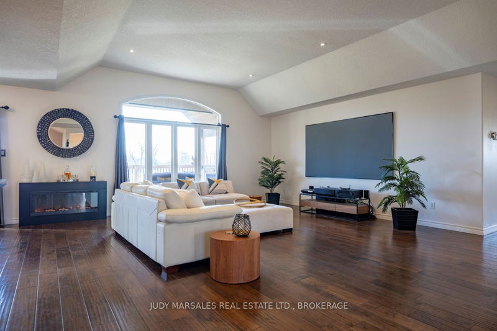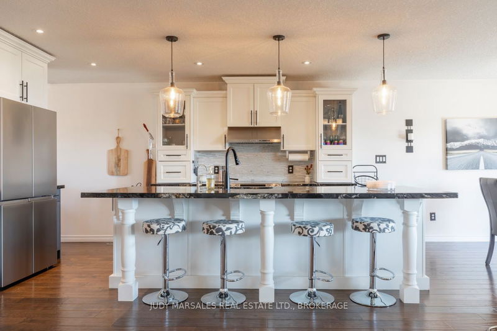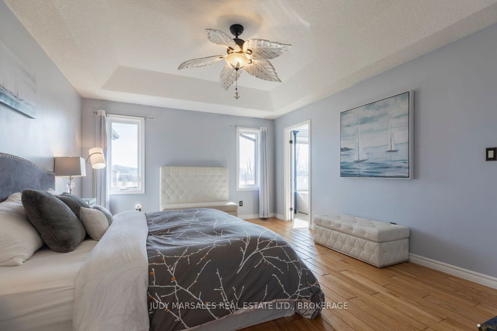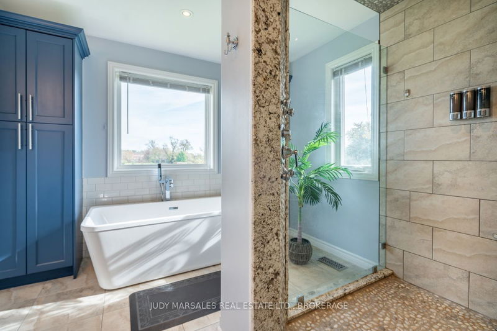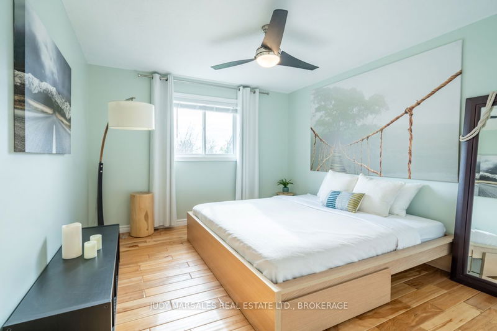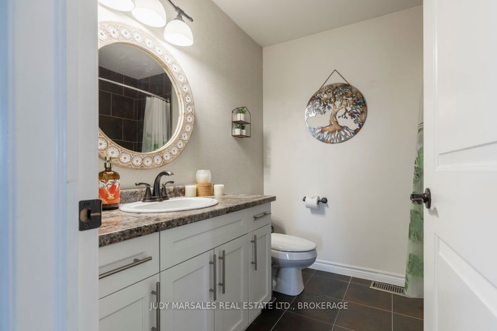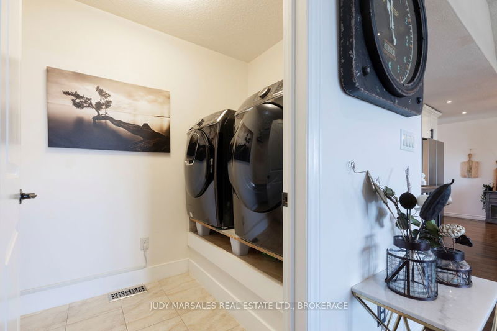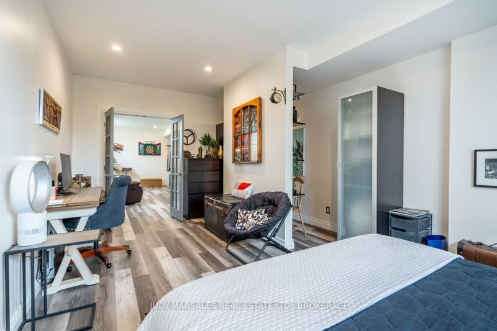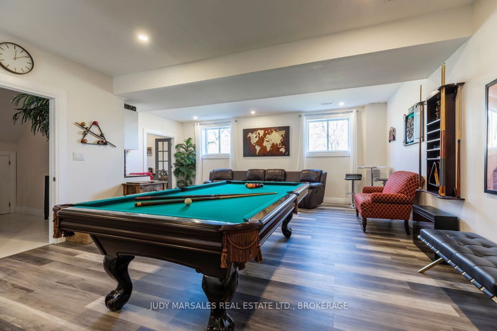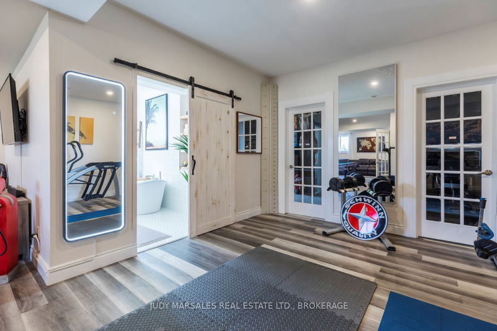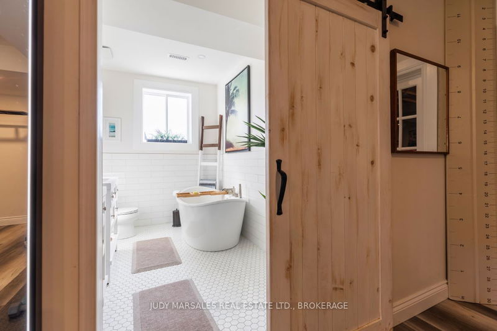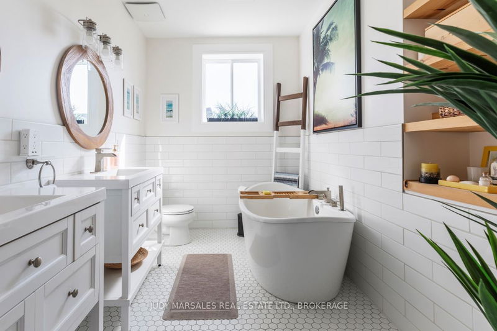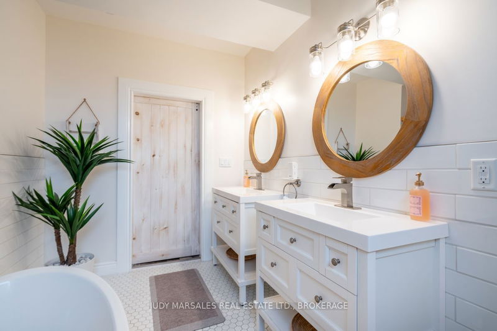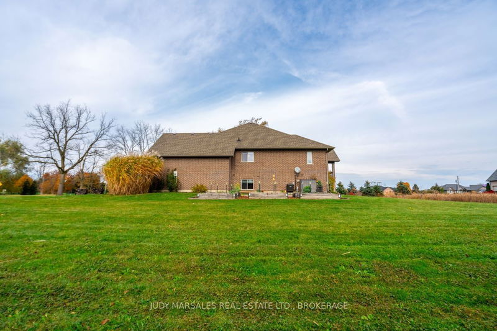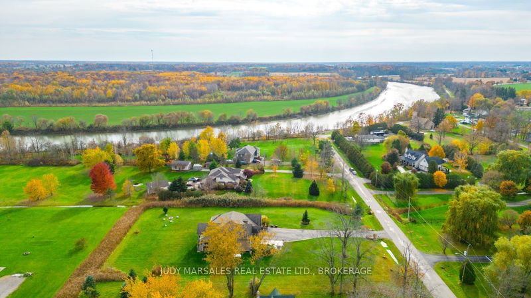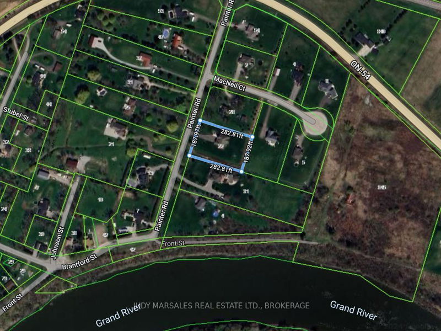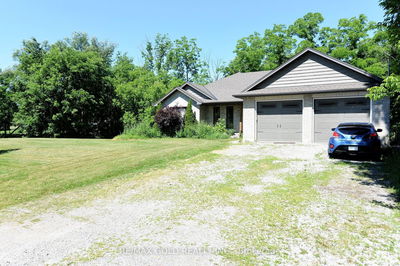Only 15 minutes from Ancaster & the 403, this charming country property offers a sense of tranquility whilst being conveniently located near many amenities & major routes. Situated on a 1.22 acre lot, this stunning Raised-Ranch boasts over 3000 sqft of finished living space. Beautifully finished indoors & out, this turnkey home offers an attractive open-concept floor plan, tasteful finishes, & modern decor. The main level offers a generously sized open-concept living room & eat-in kitchen with sliding doors to the covered rear deck. The formal dining room provides views of the front yard & boasts vaulted ceilings, decorative shelving, & stylish accent walls. The main floor continues with the spacious primary bedroom and spa-like 5PC ensuite, 2nd bedroom, & main 4PC bath. A functional & convenient laundry space rounds out this level. Downstairs you'll find a large family room, 3rd bedroom, & 4PC bath. **INTERBOARD LISTING: HAMILTON-BURLINGTON R.E. ASSOC**
Property Features
- Date Listed: Wednesday, March 06, 2024
- Virtual Tour: View Virtual Tour for 22 Painter Road
- City: Brant
- Neighborhood: Brantford Twp
- Major Intersection: White Swan To Mcbay To Painter
- Full Address: 22 Painter Road, Brant, N3S 0G3, Ontario, Canada
- Living Room: Main
- Kitchen: Main
- Family Room: Bsmt
- Listing Brokerage: Judy Marsales Real Estate Ltd., Brokerage - Disclaimer: The information contained in this listing has not been verified by Judy Marsales Real Estate Ltd., Brokerage and should be verified by the buyer.

