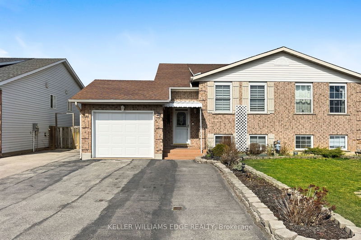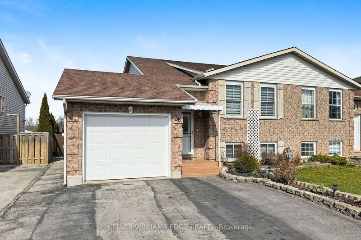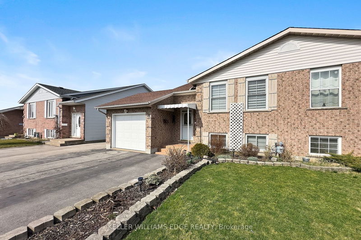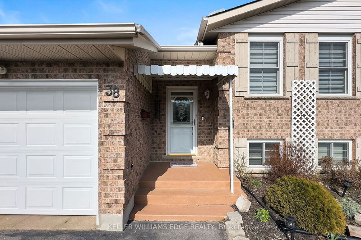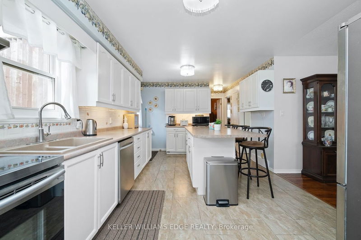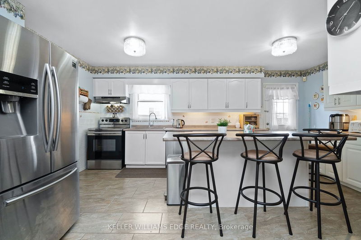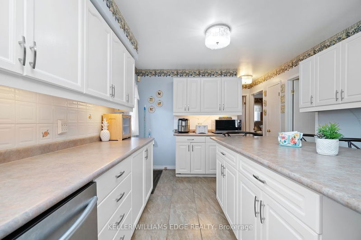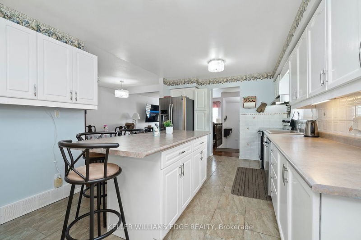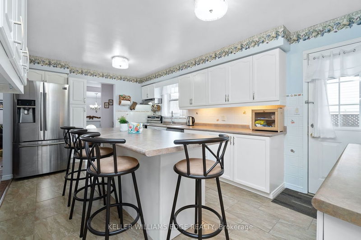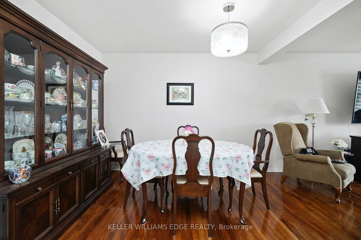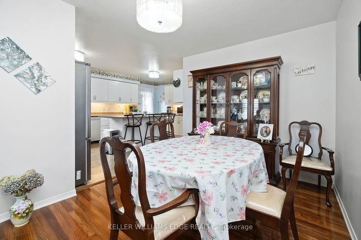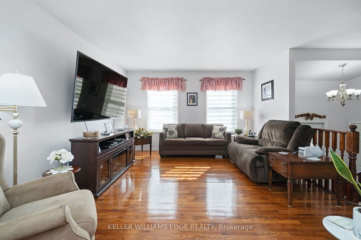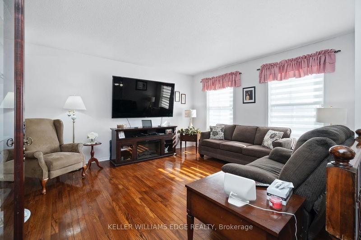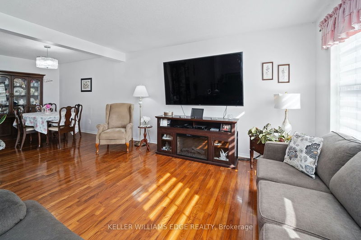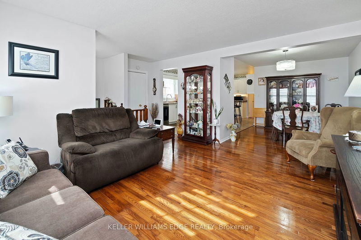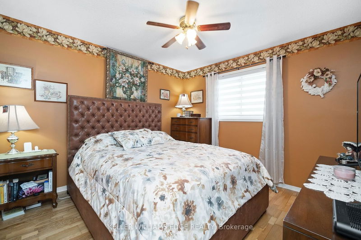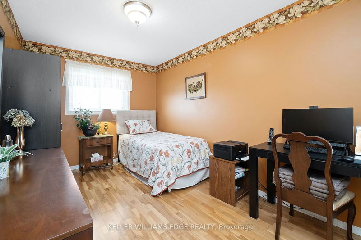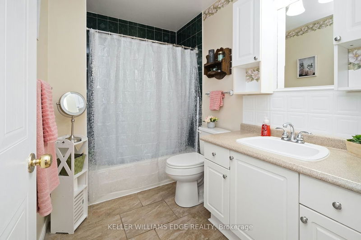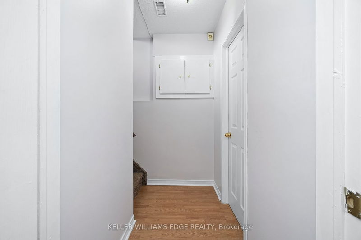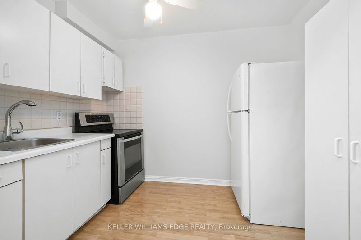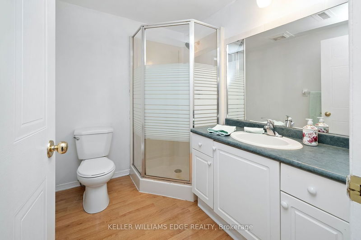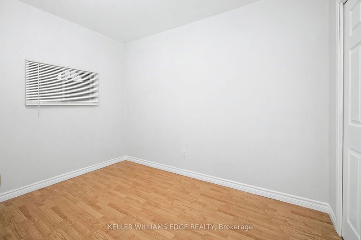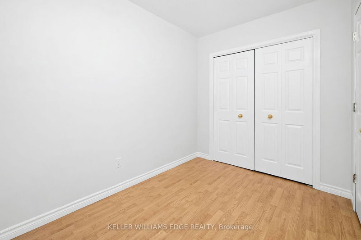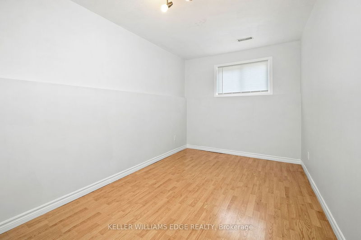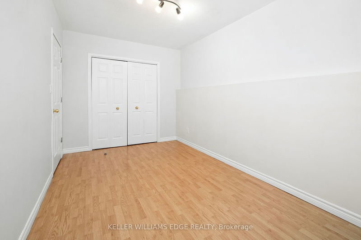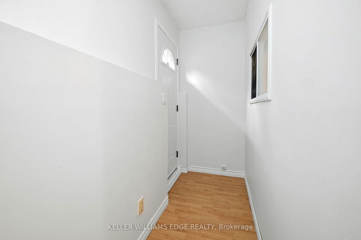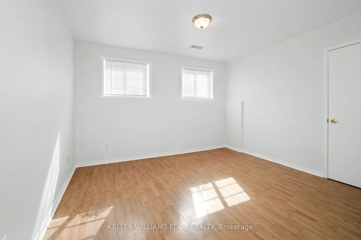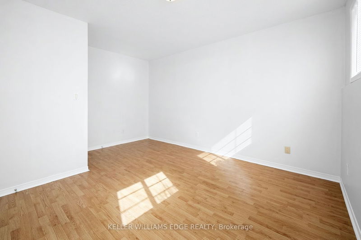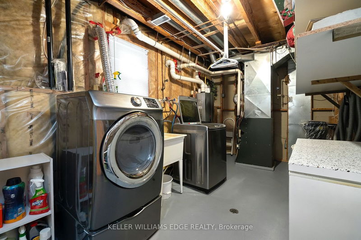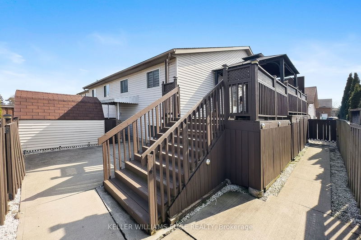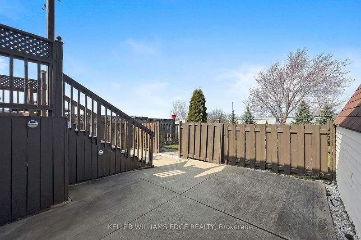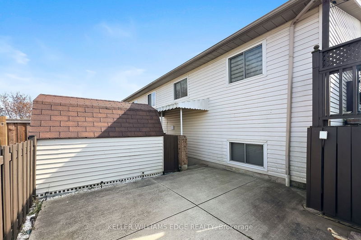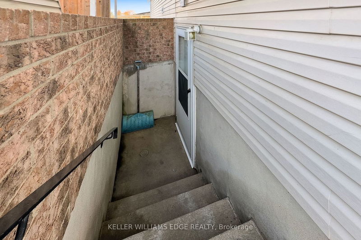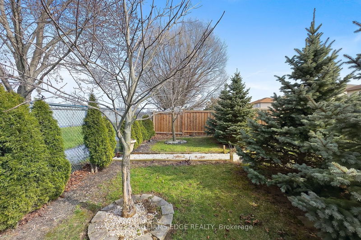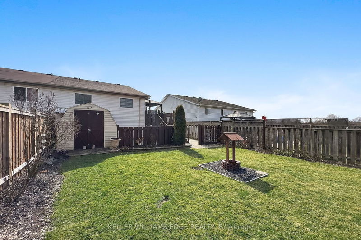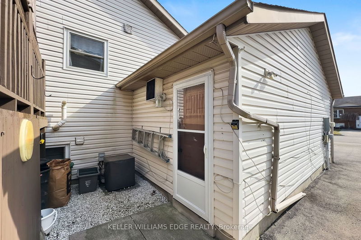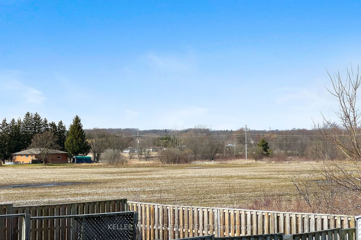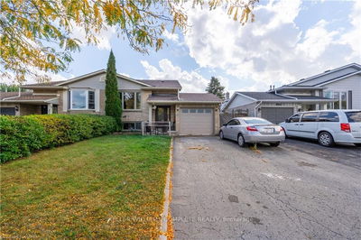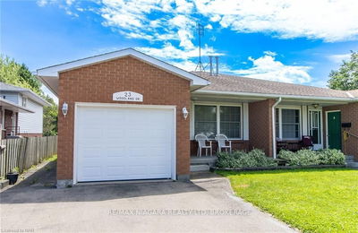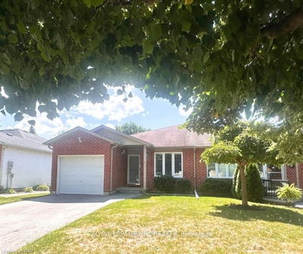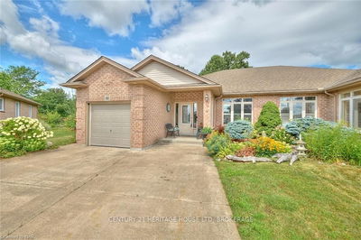This charming semi-detached bungalow presents a unique opportunity for versatile living arrangements and income potential with its thoughtfully designed basement suite - perfect for an in-law suite or as a student rental for the nearby Niagara Collage! The main level features a bright front living area, a large kitchen with a centre island and access to the side covered deck overlooking the private backyard. The main level also boasts two large bedrooms and a 4pc bath. Downstairs the secondary suite awaits, offering a separate entrance for added privacy and convenience. This self-contained living space features its own living area, kitchen, 2 beds, and a 3pc bath. Whether used for accommodating extended family members, hosting short-term guests, or generating rental income, this versatile suite offers endless possibilities. Walking distance to all amenities, local schools - including Niagara Collage & Quaker Road Public school, popular restaurants and more.
Property Features
- Date Listed: Friday, March 08, 2024
- Virtual Tour: View Virtual Tour for 38 Woodland Drive
- City: Welland
- Major Intersection: First Ave
- Full Address: 38 Woodland Drive, Welland, L3C 7C9, Ontario, Canada
- Living Room: Main
- Kitchen: Main
- Family Room: Bsmt
- Kitchen: Bsmt
- Listing Brokerage: Keller Williams Edge Realty - Disclaimer: The information contained in this listing has not been verified by Keller Williams Edge Realty and should be verified by the buyer.

