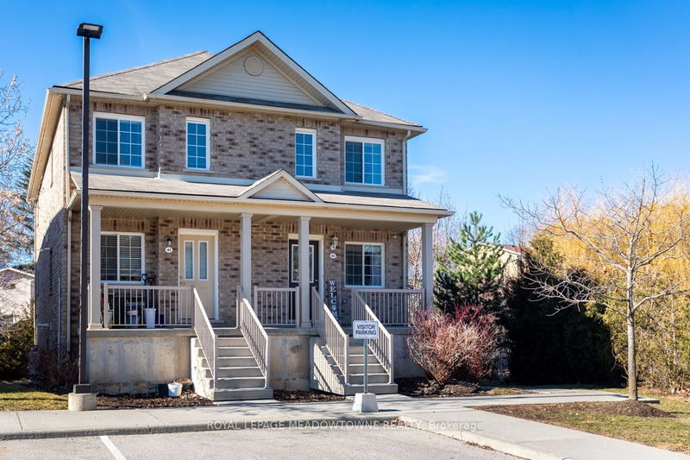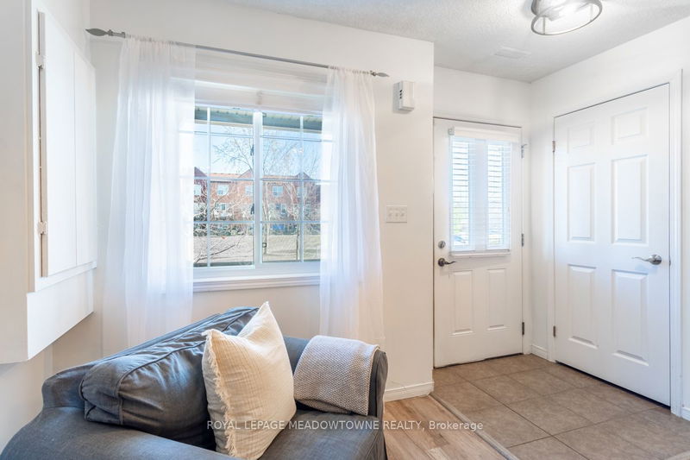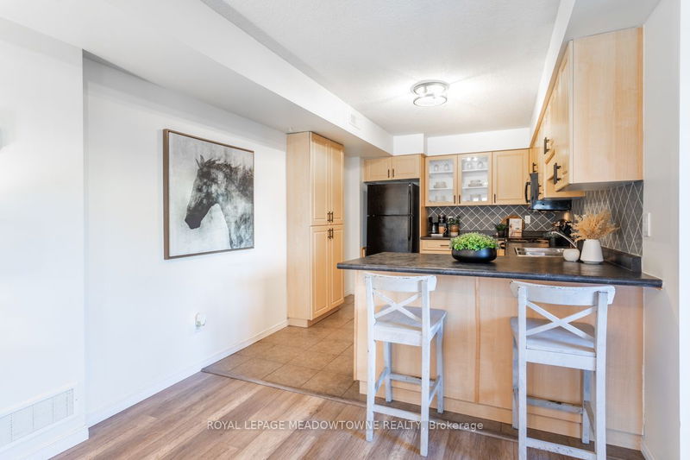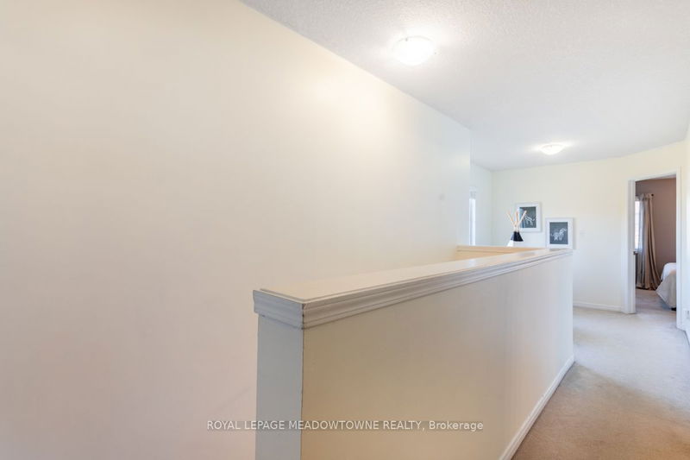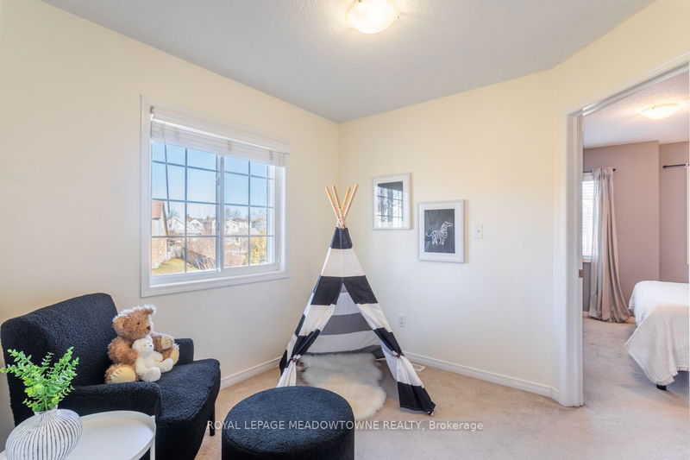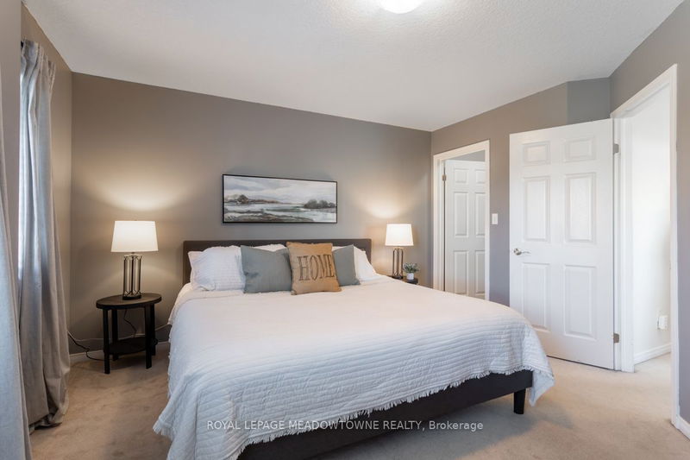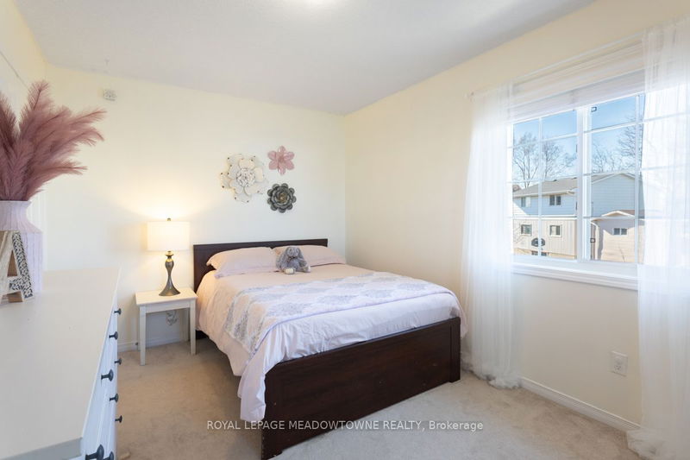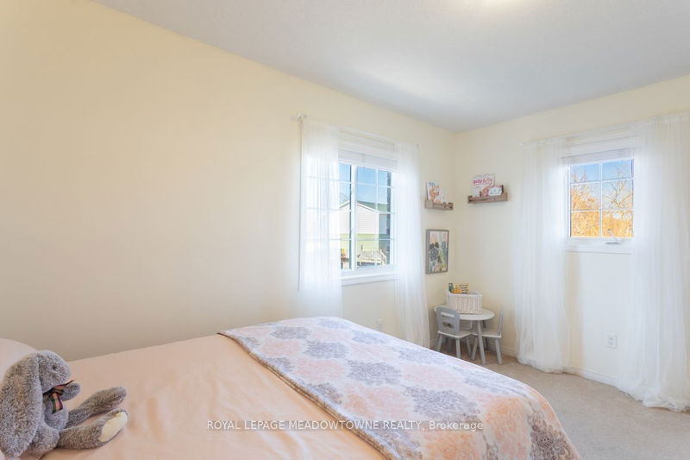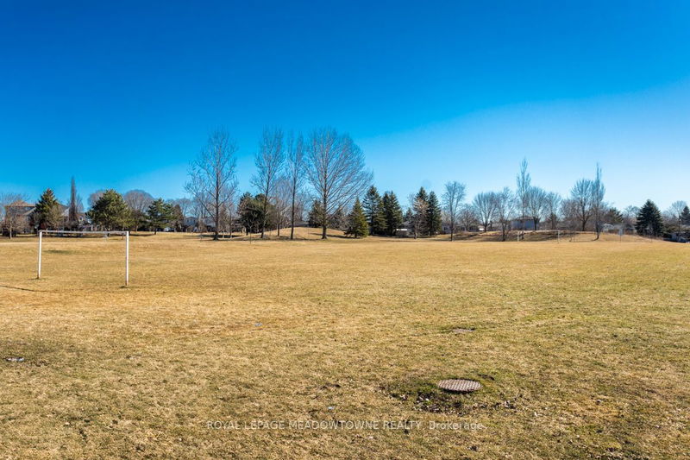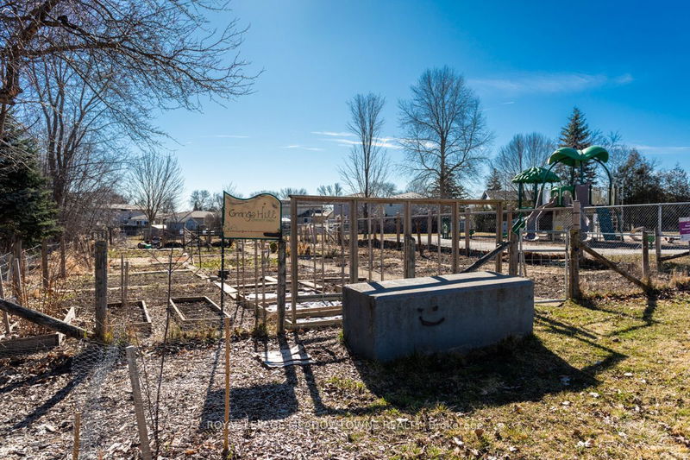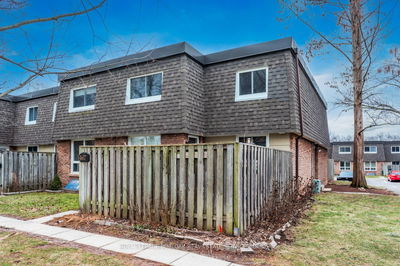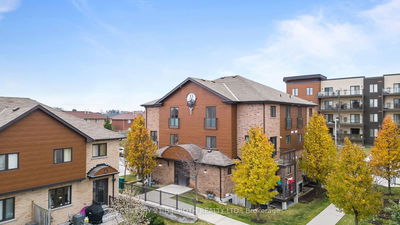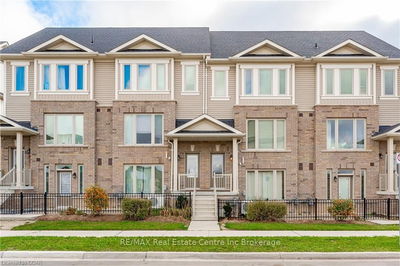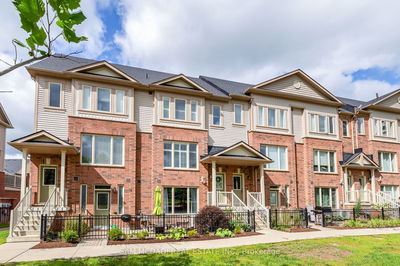Nestled in a serene neighborhood, this two-story townhouse provides contemporary comforts. With two bedrooms and a versatile den, the layout seamlessly blends practicality and no waste of space. The bathroom, tucked away upstairs & fashioned as a tranquil escape. Updated laminate flooring (2019) throughout the first-floor compliment the Open concept living and dining areas . Ascending the carpeted stairs, a flexible den awaits, ideal for an office or additional living area- an added bonus. The washer and dryer, new in 2023 conveniently located upstairs as well and out of the way. Positioned as an end unit, the residence boasts green space on one side, while close front parking enhances convenience. The perfectly positioned assigned parking, with extra spaces nearby, ensures convenient accessibility. Nearby, a park and playground beckon, establishing this home as a welcoming oasis in a vibrant community.
Property Features
- Date Listed: Friday, March 08, 2024
- City: Guelph
- Neighborhood: Grange Hill East
- Major Intersection: Victoria-Hadati-Mountford
- Full Address: 43-35 Mountford Drive, Guelph, N1E 0G6, Ontario, Canada
- Kitchen: Main
- Living Room: Main
- Listing Brokerage: Royal Lepage Meadowtowne Realty - Disclaimer: The information contained in this listing has not been verified by Royal Lepage Meadowtowne Realty and should be verified by the buyer.



