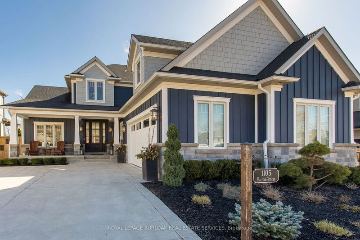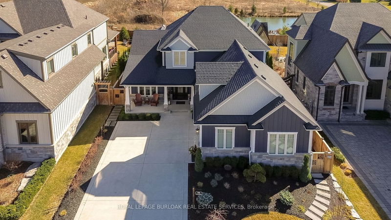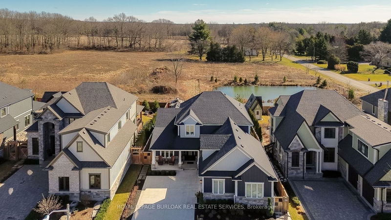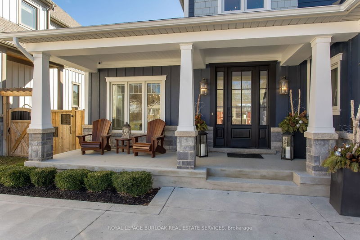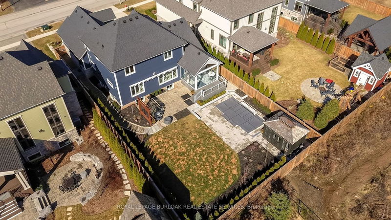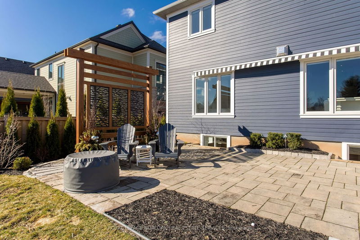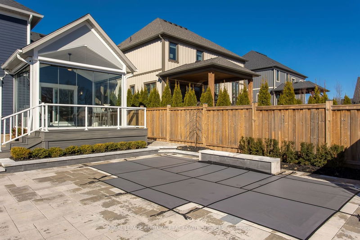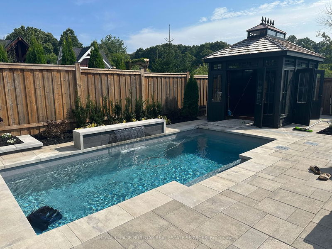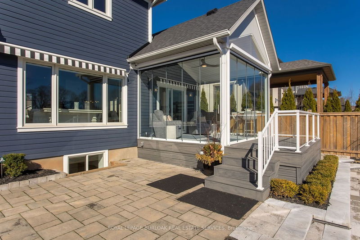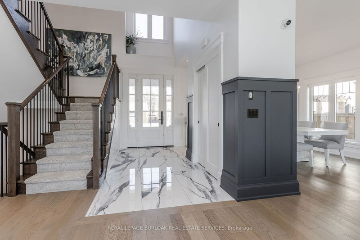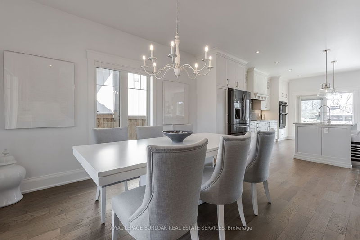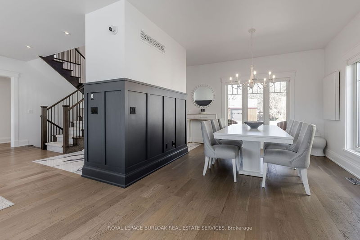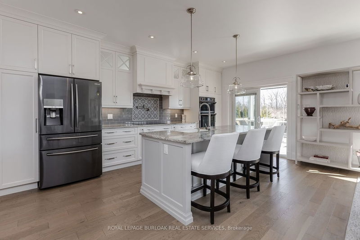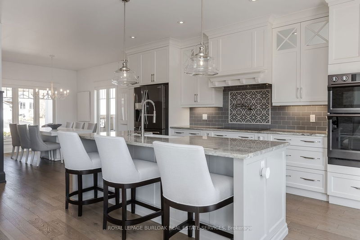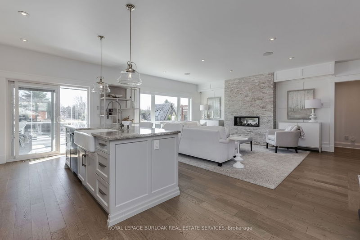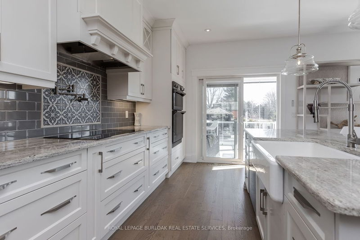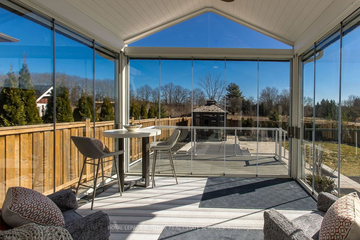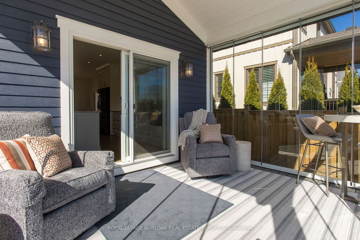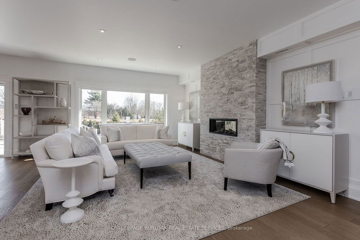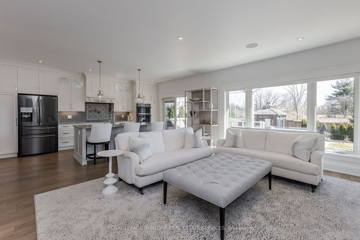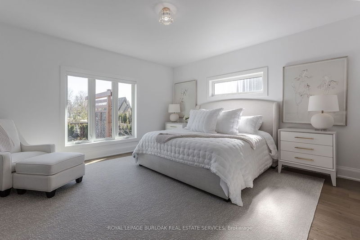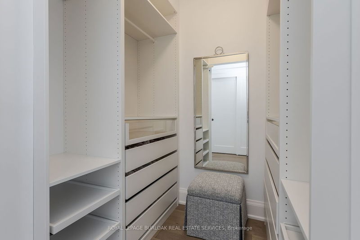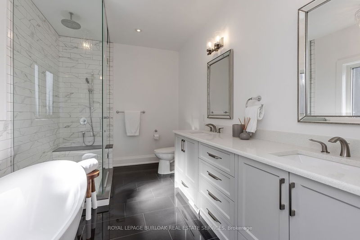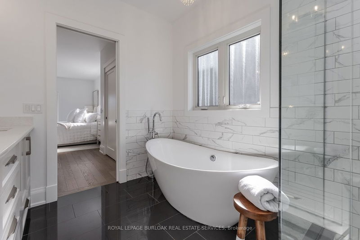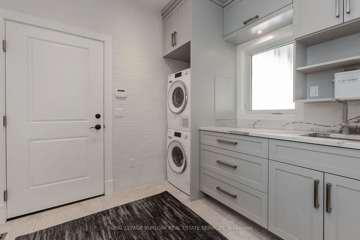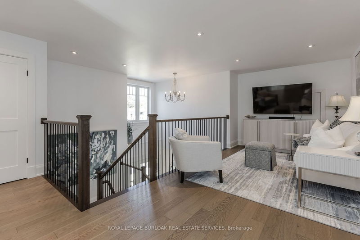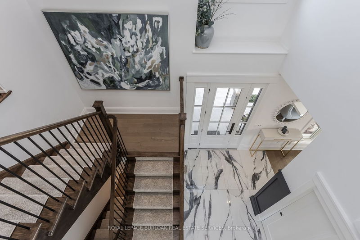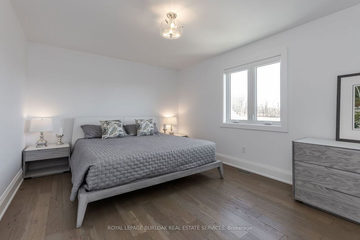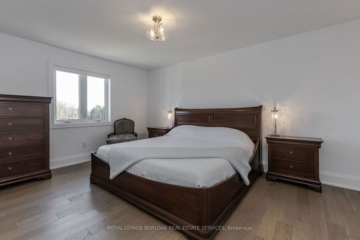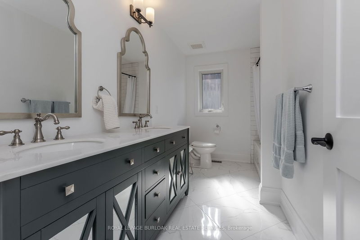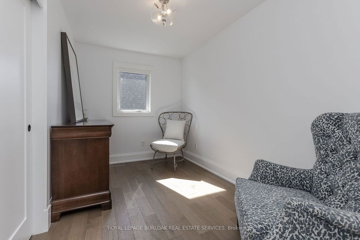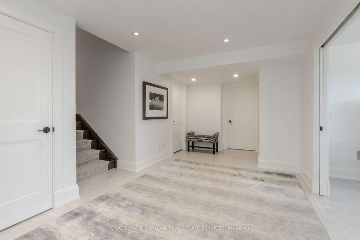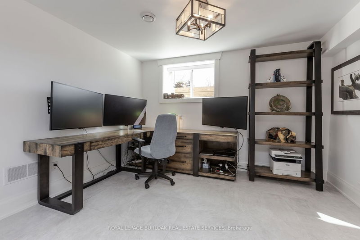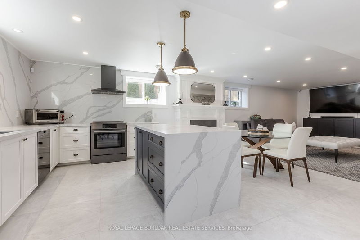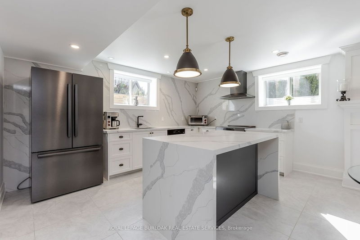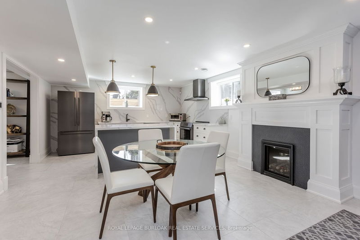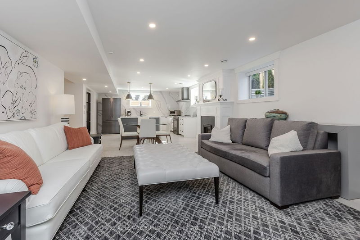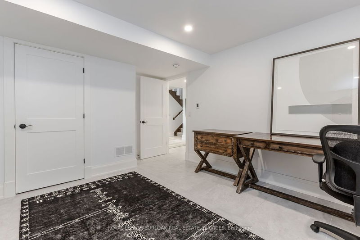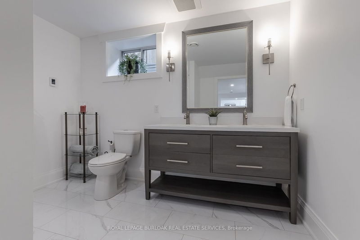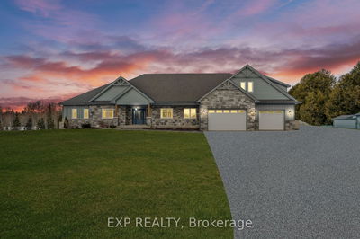Dream luxury home, move-in ready, mins from Fonthill. Private sanctuary w no rear neighbors. Great curb appeal w concrete driveway, professional landscaping, sprinkler system & covered front porch in peaceful neighborhood. Masterpiece of design & craftsmanship, w high-end finishes: hardwood, porcelain flooring, Barzotti cabinets, quartz counters, security w camera, digital automation system for generator, interior blinds, pool equipment & sprinklers. Open-concept main floor w vast kitchen w 2 ovens, pot filler, large island, breakfast bar & sliding doors to Lumon Sunroom(2023) w powered blinds & composite decking. Private, fully fenced backyard(2023) w fiberglass pool w digital automation system, waterfall, lights, heater plus patio w awning. Spacious main floor primary suite w spa-like ensuite, main floor laundry/mudroom, upper-level loft family rm, 3 beds & full bath. The fully finished LL(2023) w separate entrance, heated tile floors, custom kitchen, 2 beds, 5PC bath & more
Property Features
- Date Listed: Friday, March 08, 2024
- Virtual Tour: View Virtual Tour for 1105 Balfour Street
- City: Pelham
- Major Intersection: Welland Road To Balfour Street
- Full Address: 1105 Balfour Street, Pelham, L0S 1C0, Ontario, Canada
- Kitchen: Main
- Living Room: Main
- Kitchen: Bsmt
- Family Room: Bsmt
- Listing Brokerage: Royal Lepage Burloak Real Estate Services - Disclaimer: The information contained in this listing has not been verified by Royal Lepage Burloak Real Estate Services and should be verified by the buyer.

