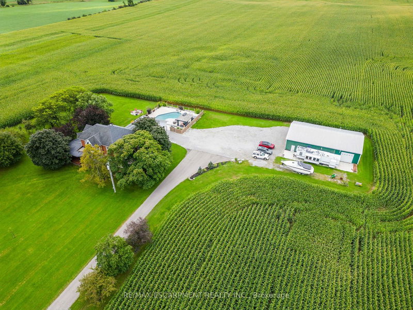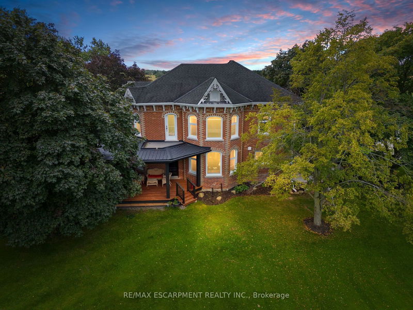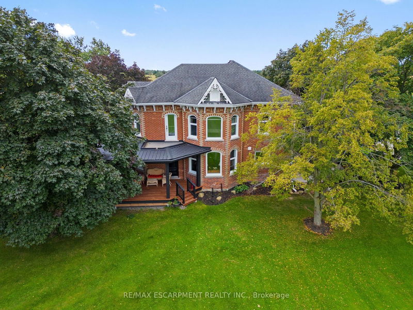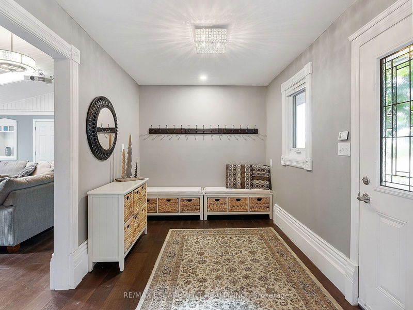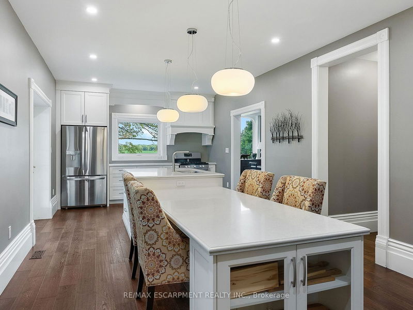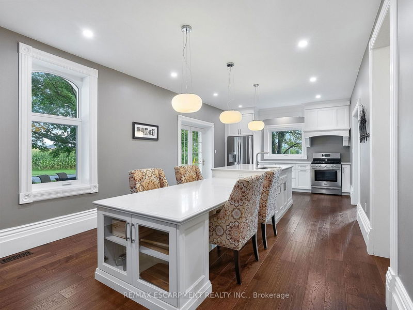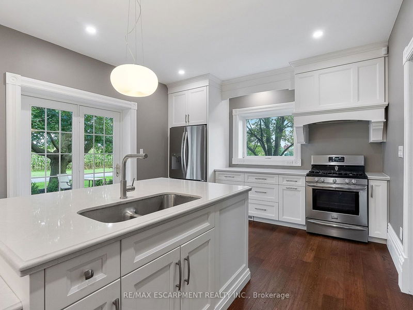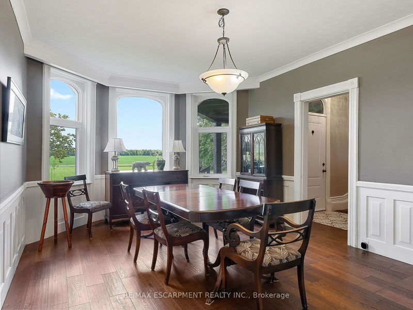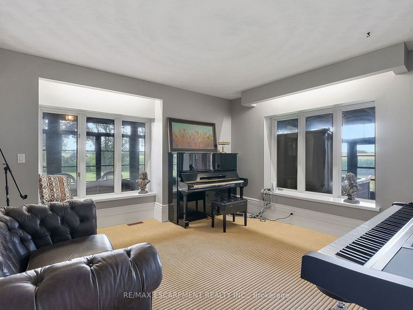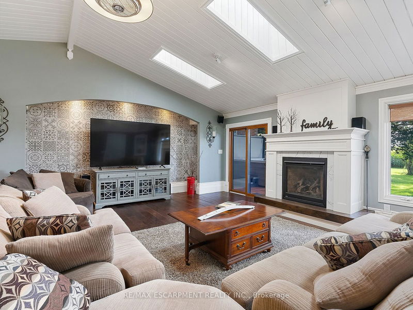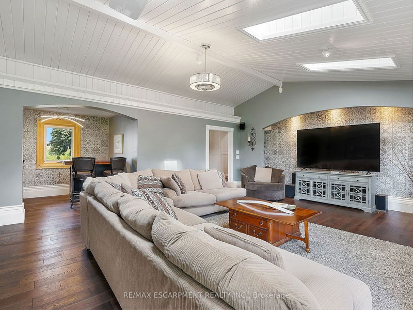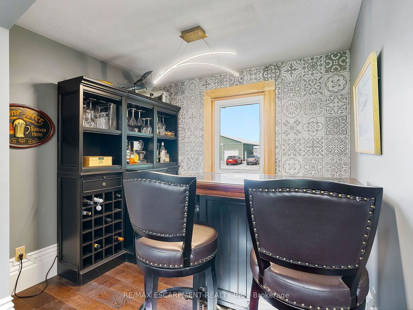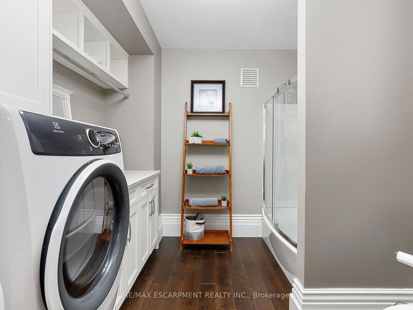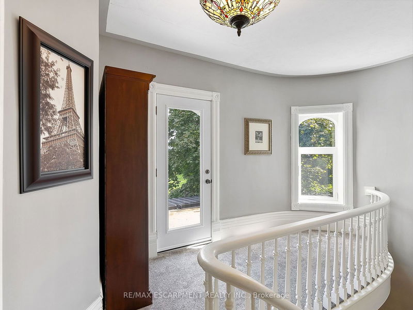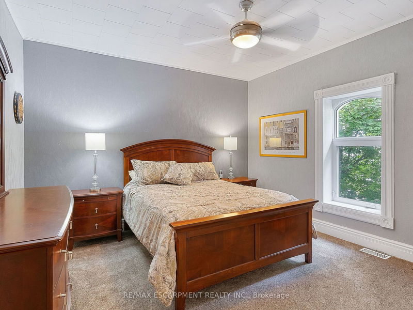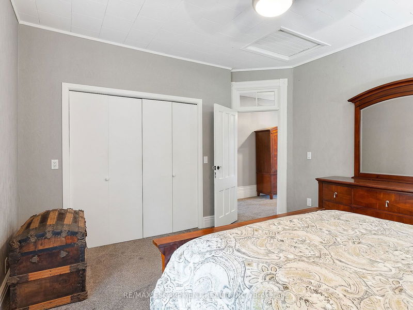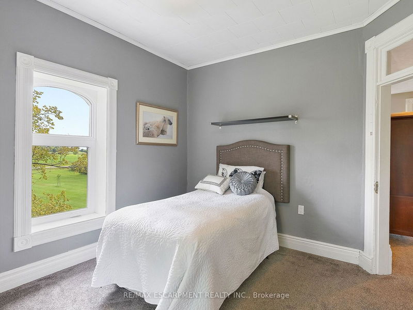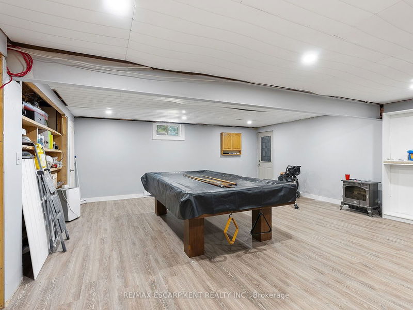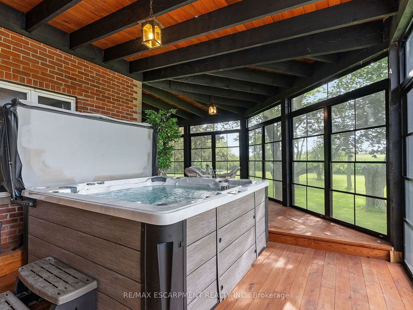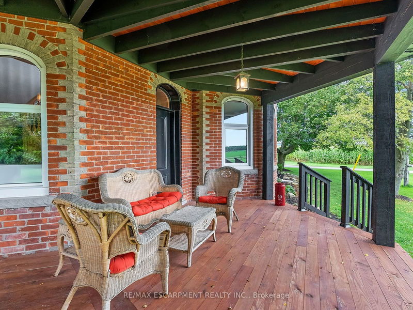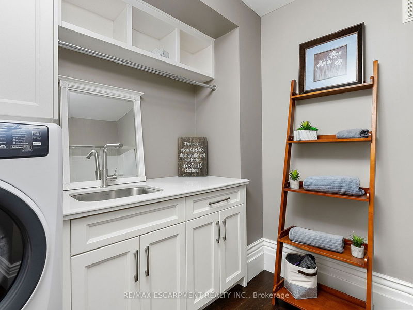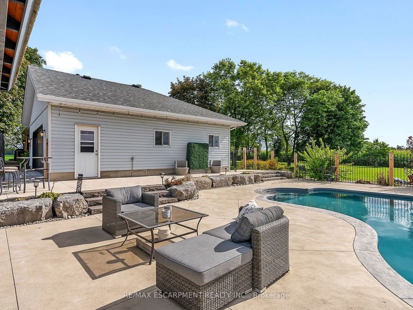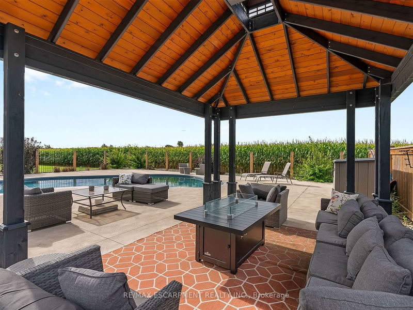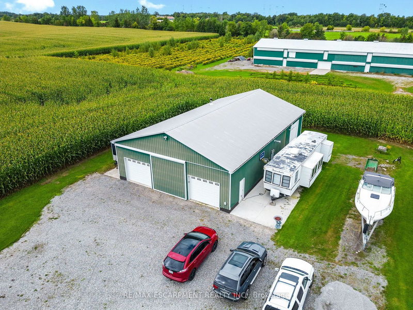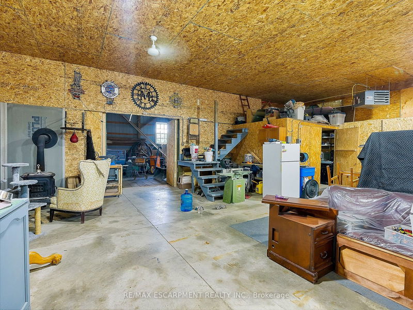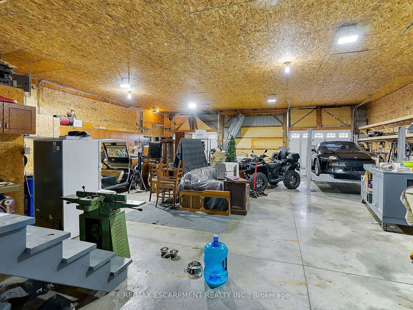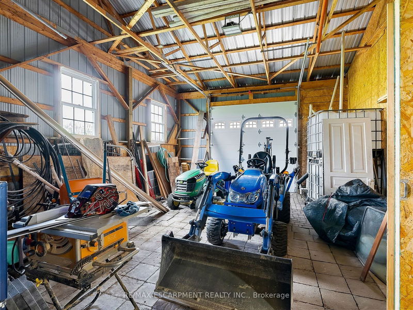This stunning home is distinguished by its secluded location, set 385ft back from the road along a paved driveway. Surrounded by mature trees and tranquil farmland, the property features a heated 60'x40 outbuilding with concrete floors and plenty of parking - making it an ideal space for someone with business needs. The home seamlessly blends century-old charm with contemporary updates, showcasing high-end finishes and meticulous attention to detail. As you enter the expansive main floor, you're greeted by hardwood floors and custom millwork, creating a warm and elegant ambiance. The oversized great room steals the spotlight with its vaulted ceiling, fireplace, skylights, and an adjoining large kitchen equipped with quartz counters, scenic views, and a substantial island with built-in seating. 2nd level boasts 4 generously sized bedrooms and an extra-large full bathroom. The partially finished basement adds even more living space options for the family. RSA
Property Features
- Date Listed: Friday, March 08, 2024
- Virtual Tour: View Virtual Tour for 400 3rd Line
- City: Haldimand
- Neighborhood: Haldimand
- Major Intersection: Highway 6
- Full Address: 400 3rd Line, Haldimand, N0A 1H0, Ontario, Canada
- Kitchen: Main
- Listing Brokerage: Re/Max Escarpment Realty Inc. - Disclaimer: The information contained in this listing has not been verified by Re/Max Escarpment Realty Inc. and should be verified by the buyer.

