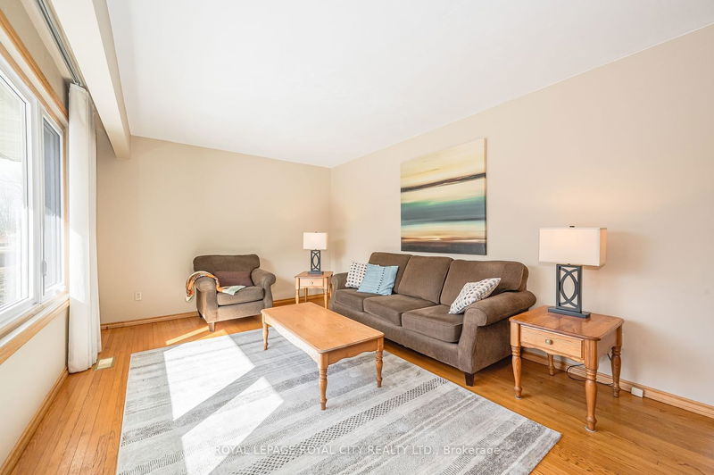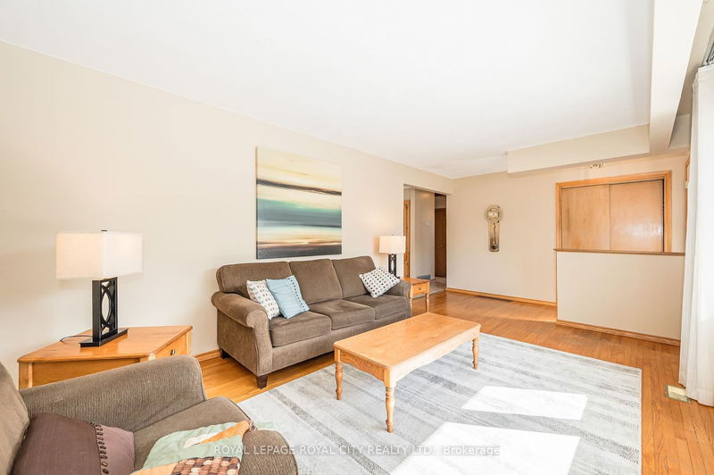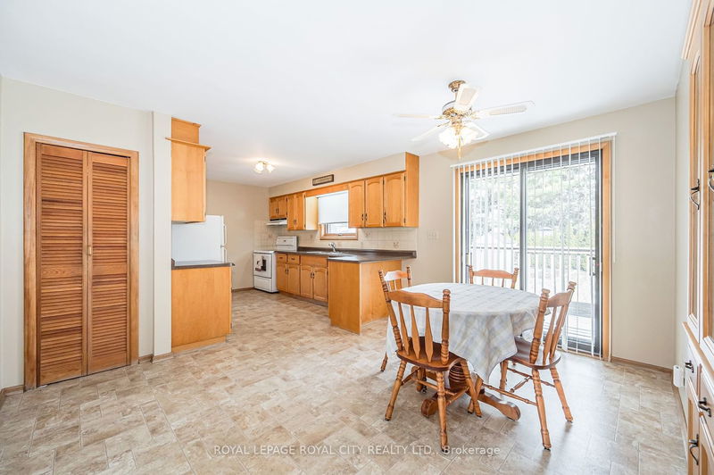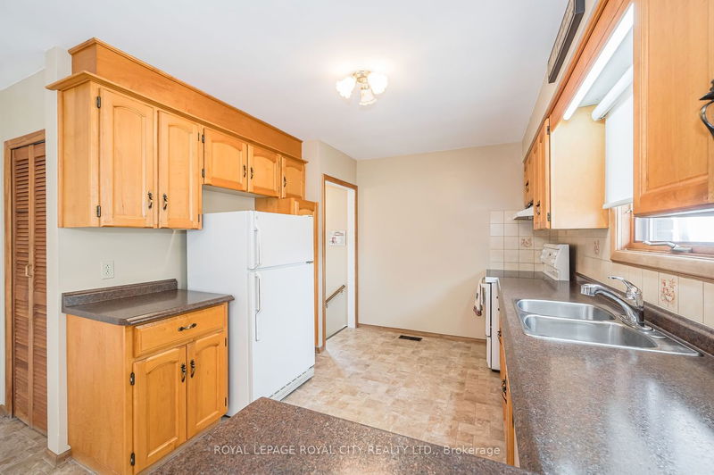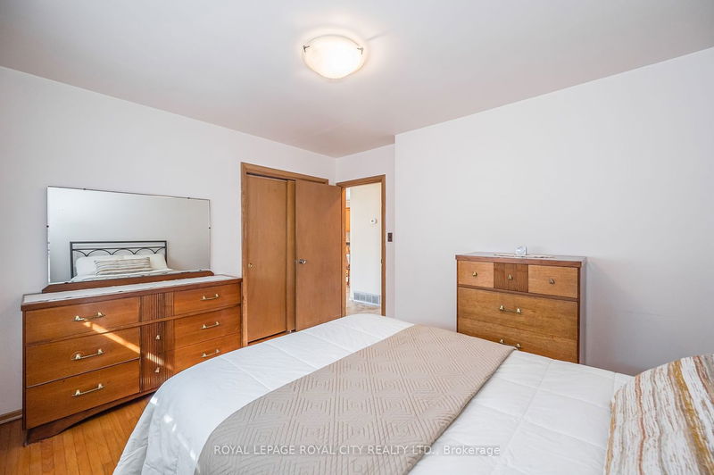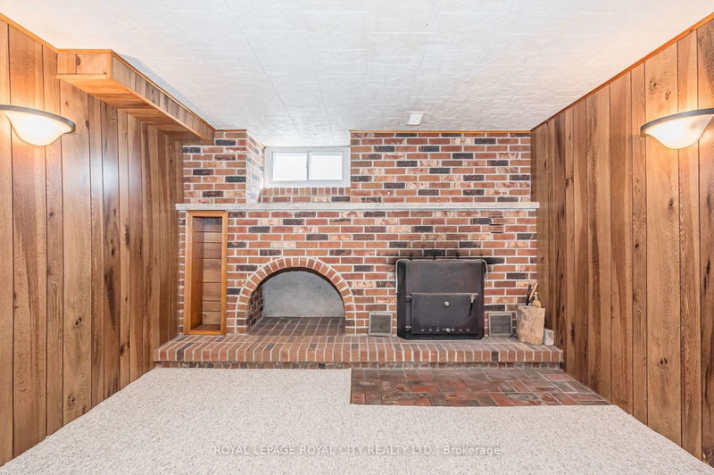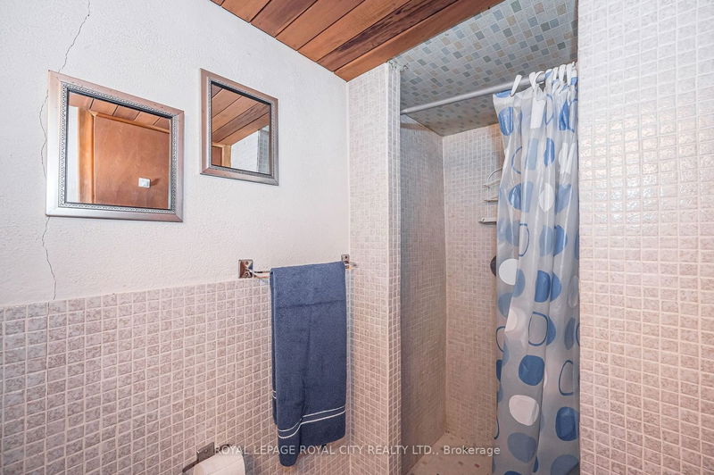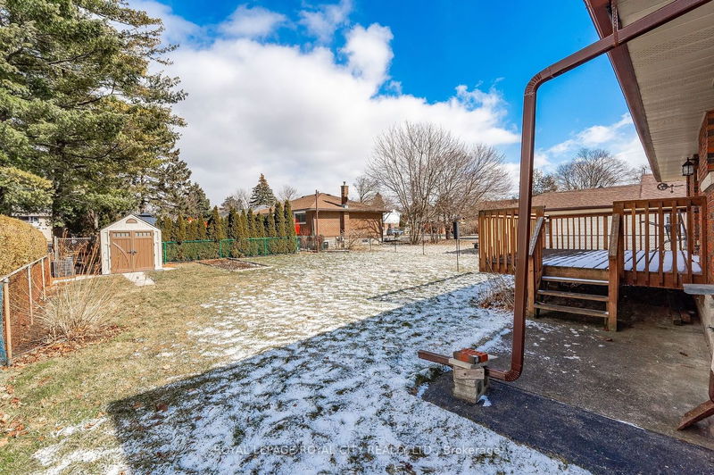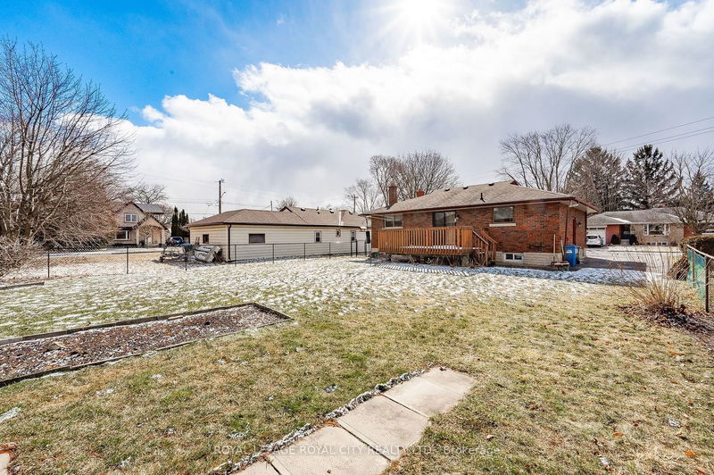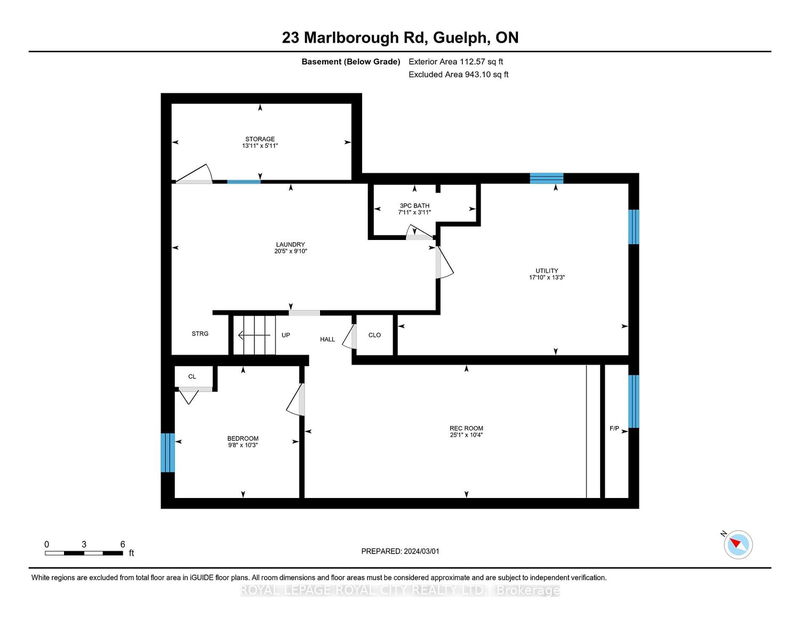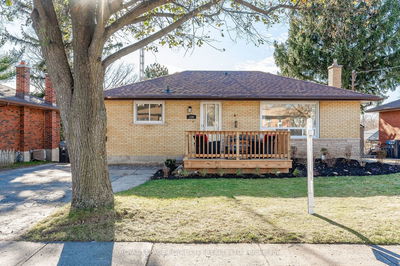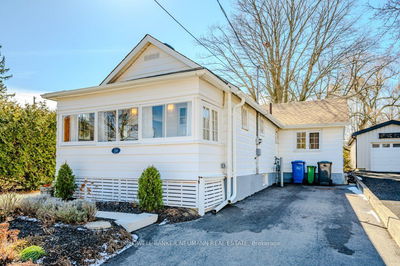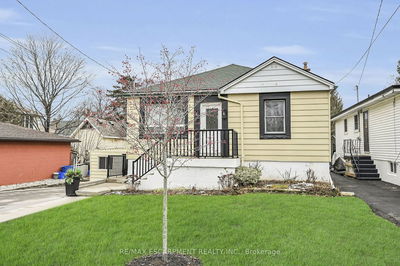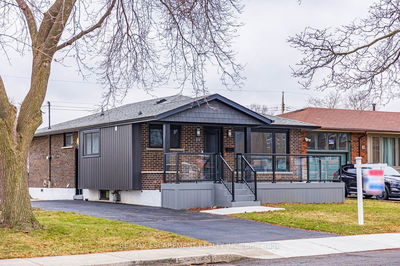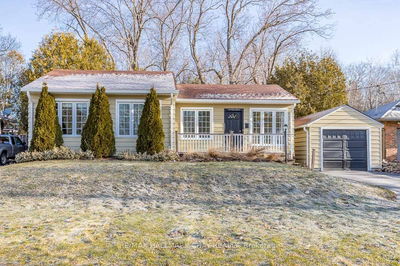Be sure to view this great bungalow located in the sought after General Hospital neighbourhood adjacent to Riverside Park and recreational trails. This charming 50's brick home offers a functional layout with many updates throughout. Let's start with the beautifully preserved hardwood floors throughout the main-floor living room and bedrooms. This kitchen features oak cabinetry with a layout that opens up to the eat-in dining area with built-in storage cabinets. There are two bathrooms - one on each level. The dining area has a sliding door out to the 10'x16' walk-out deck. This home has been meticulously cared for and it is now time for a new family to enjoy this wonderful home. There is shopping and amenities nearby, easy access to downtown and the hospital too. You can move in soon and enjoy your spring and summer here.
Property Features
- Date Listed: Monday, March 11, 2024
- Virtual Tour: View Virtual Tour for 23 Marlborough Road
- City: Guelph
- Neighborhood: Waverley
- Full Address: 23 Marlborough Road, Guelph, N1E 3X4, Ontario, Canada
- Kitchen: Main
- Living Room: Main
- Listing Brokerage: Royal Lepage Royal City Realty Ltd. - Disclaimer: The information contained in this listing has not been verified by Royal Lepage Royal City Realty Ltd. and should be verified by the buyer.








