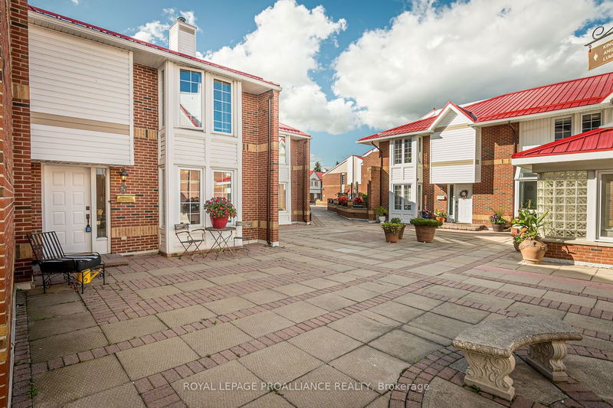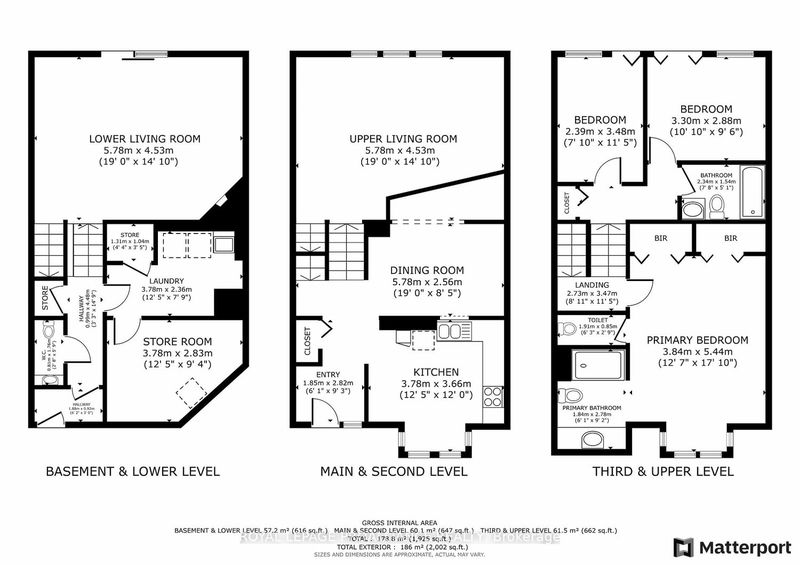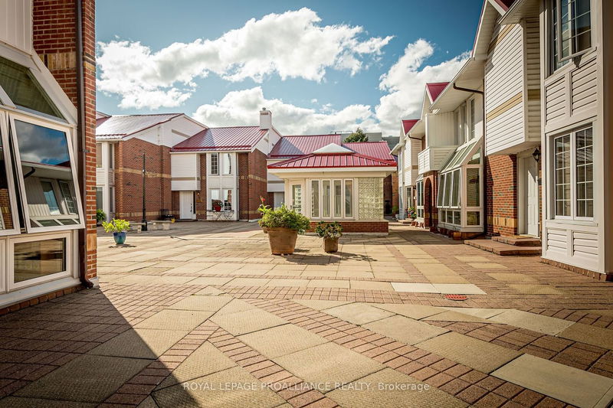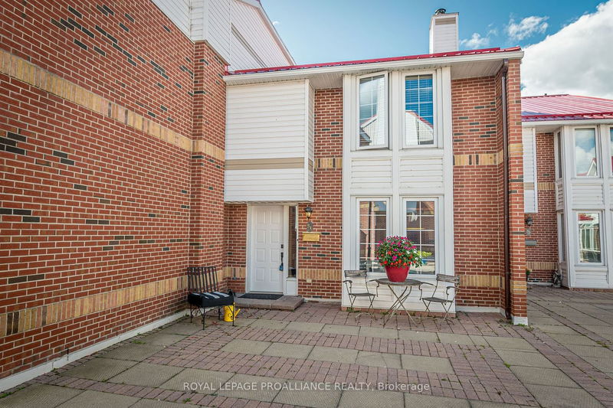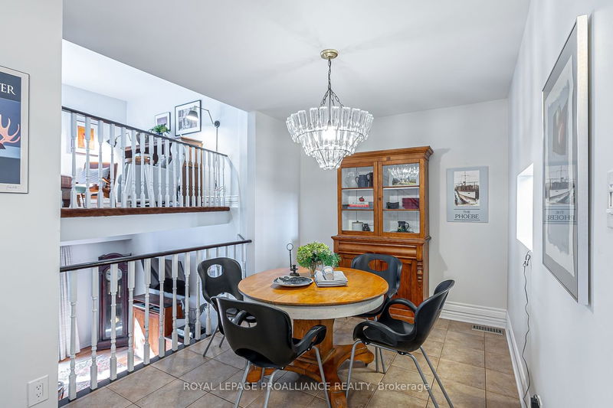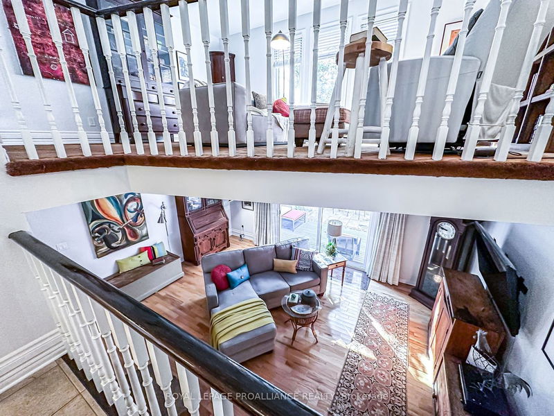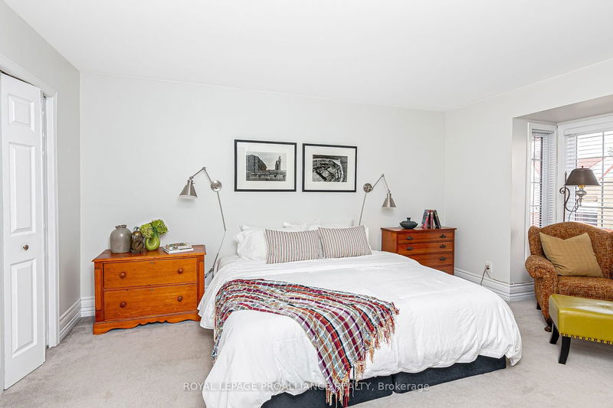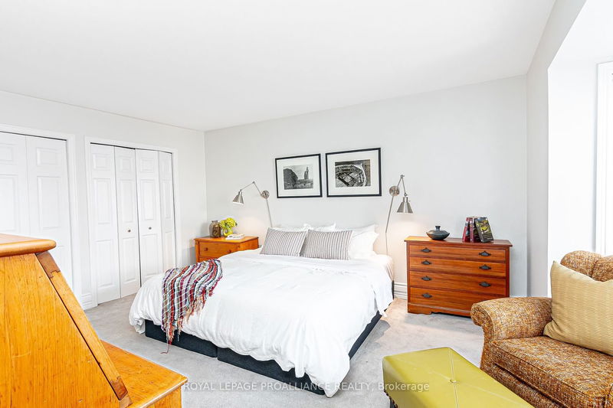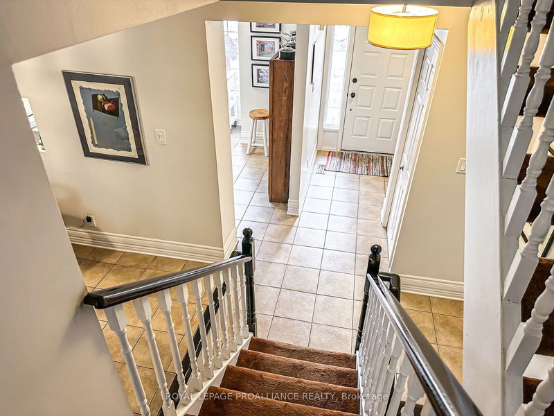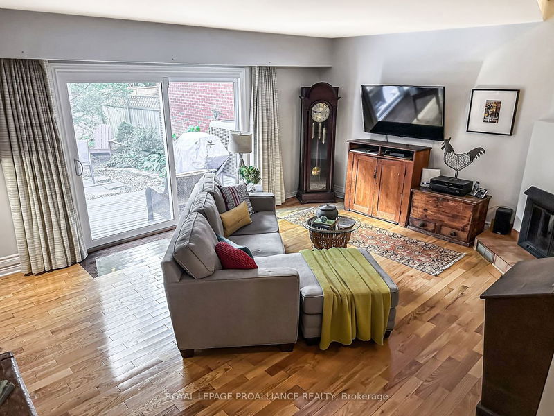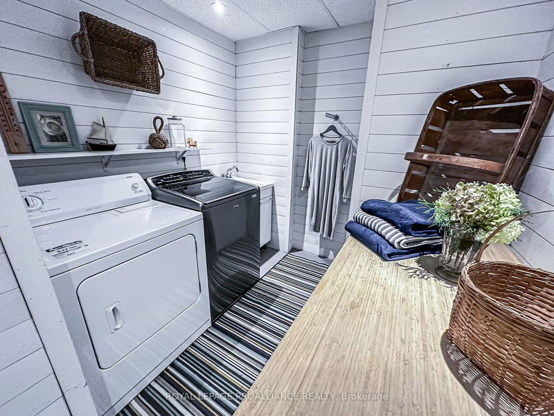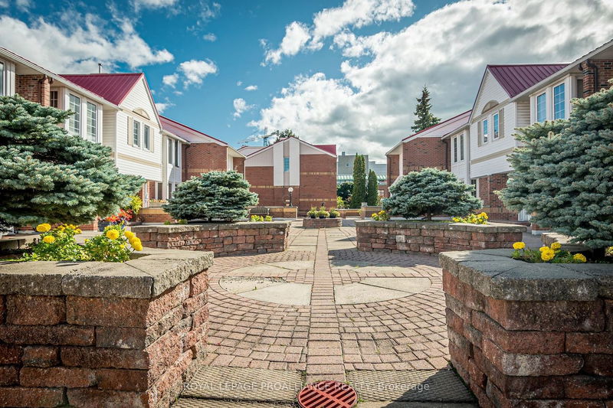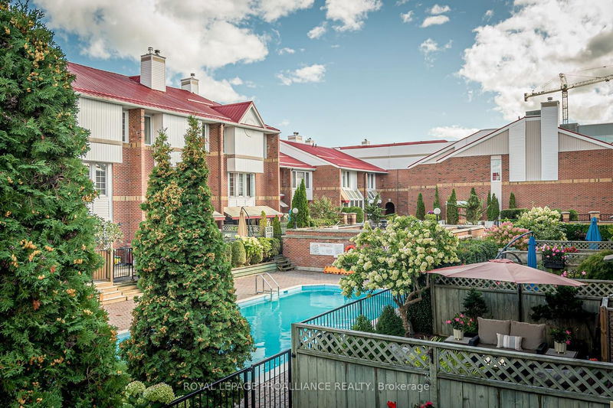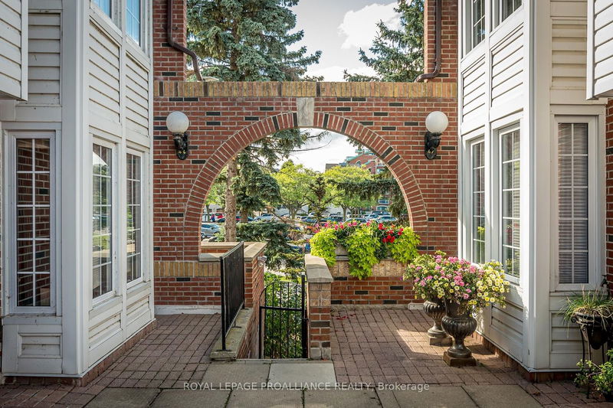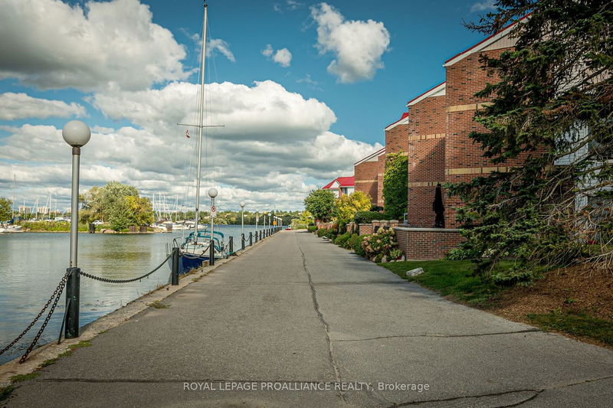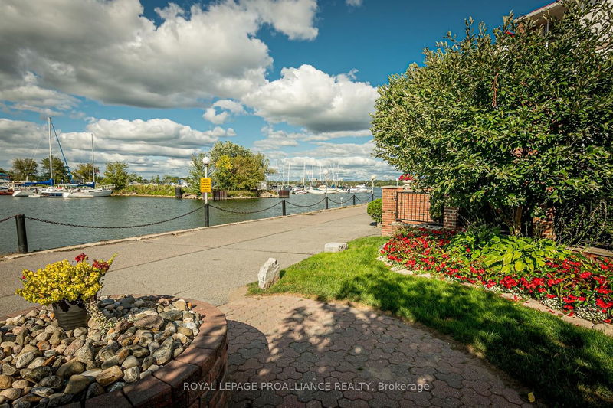Welcome to Frontenac Village! This 3 bed, 2.5 bath split-level townhome provides the ultimate inconvenience, comfort, and style in this waterside condominium complex. The main level offers a front foyer with double closet, chefs kitchen with new countertops and a pass through to the dining room which overlooks the lower living room. The 2 nd level brings you to the upper living room with a large window that overlooks the backyard, the 3 rd level consists of the primary suite, with 2 double closets, a water closet, and a 3-piece bath. The upper level offers 2 additional bedrooms and a 4-piece bath. The basement features the lower living room with a wood burning fireplace, hardwood flooring, and a walk-out to the backyard and deck and the lower level consists of a laundry room, 2-piece bath, and the inside entry to the underground parking. The condo grounds include a large inground pool, beautiful gardens dotted throughout, an exercise room, games room, library, and party room.
Property Features
- Date Listed: Monday, March 11, 2024
- Virtual Tour: View Virtual Tour for 51-1 Place D'armes Street
- City: Kingston
- Major Intersection: King St E & Place D'armes
- Kitchen: Main
- Living Room: 2nd
- Living Room: Bsmt
- Listing Brokerage: Royal Lepage Proalliance Realty - Disclaimer: The information contained in this listing has not been verified by Royal Lepage Proalliance Realty and should be verified by the buyer.

