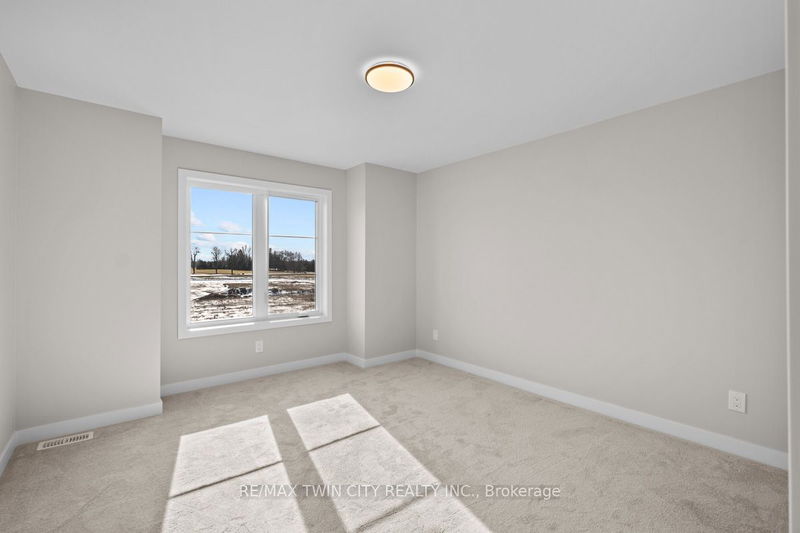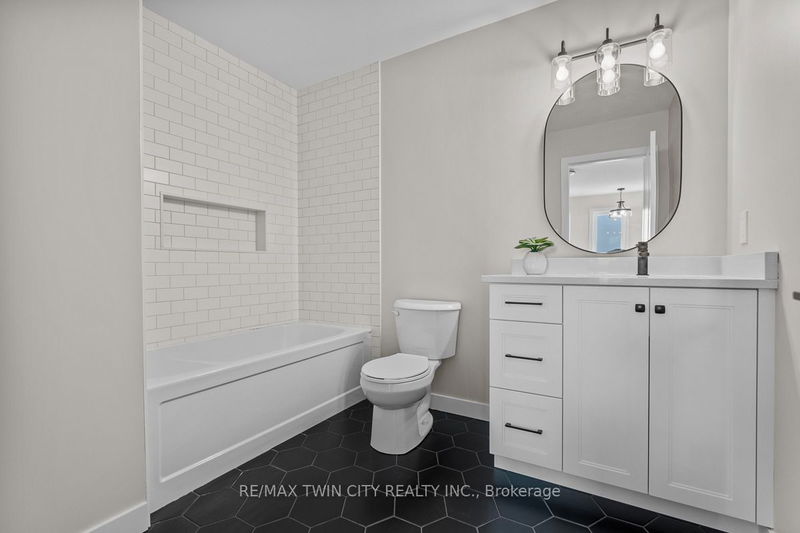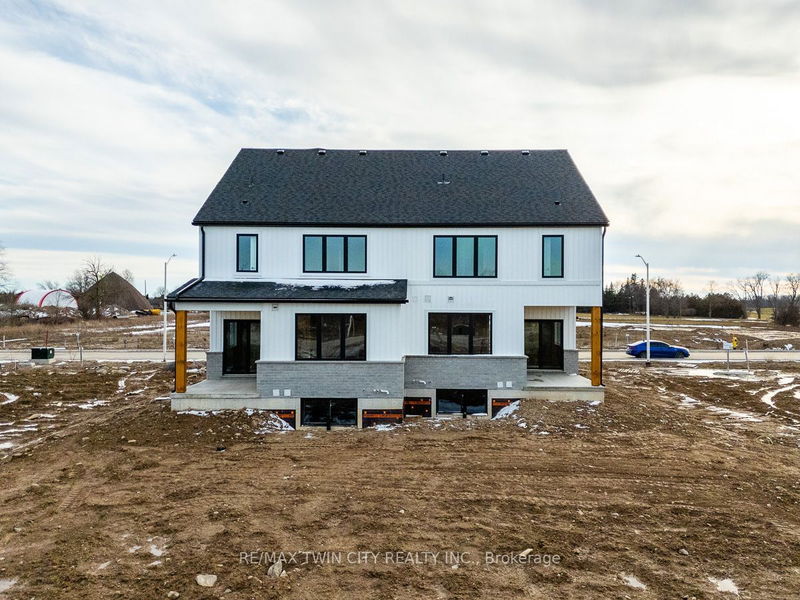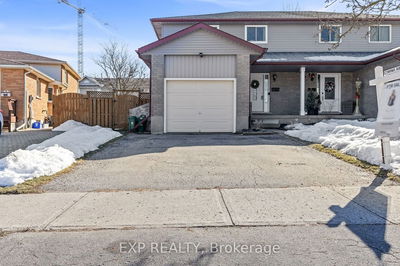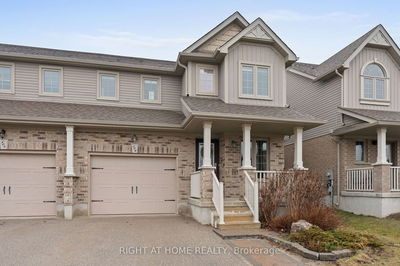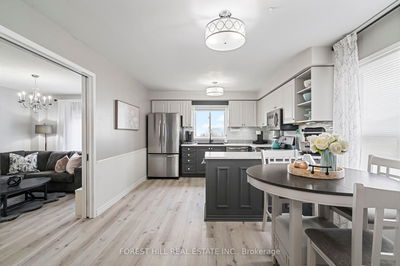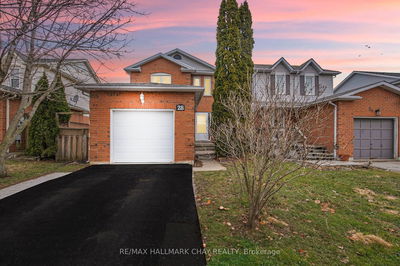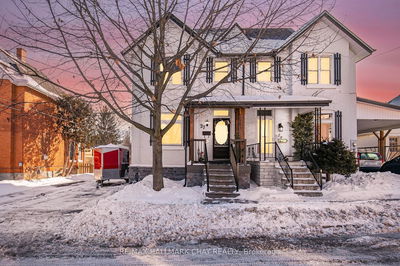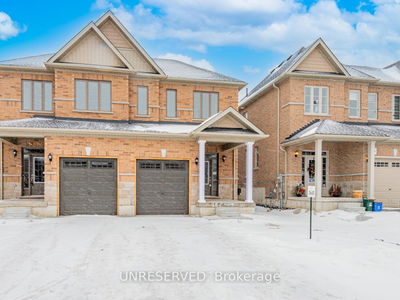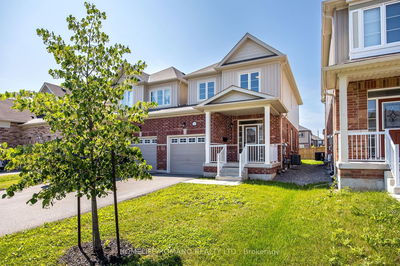Kinridge Homes presents 'The Matheson'. Board & batten w/authentic heavy timbers decorate the front porches & back patios. Only 10 mins north of Stratford in charming Mitchell, these modern farmhouse semis offer a 3 bedrm & 4 bedrm layout. You will be amazed w/the amount of natural light in these units. Huge side panels & transom surrounding the front dr brightening the foyer, mn level & hardwd staircase.Warm colored luxury vinyl plank brings durability to the mn flr & high traffic 2nd level hallway. The kitchen is a smooth contemporary style w/soft close mechanisms, quartz counters, & drawer organizers. The family rm, kitchen, & din rms share the same open space making for a great entertaining. Family rm feature wall also features a dedicated receptacle for future electric fireplace & media. Beautiful & functional features throughout. The master suite has a WI closet as well as an oversized beautiful ensuite w/double vanity & huge walk in shower with glass wall. ZONING PERMITS DUPLEX!
Property Features
- Date Listed: Saturday, March 02, 2024
- City: West Perth
- Neighborhood: 65 - Town of Mitchell
- Major Intersection: Napier
- Full Address: 97 Clayton Street, West Perth, N0K 1N0, Ontario, Canada
- Kitchen: Main
- Family Room: Main
- Listing Brokerage: Re/Max Twin City Realty Inc. - Disclaimer: The information contained in this listing has not been verified by Re/Max Twin City Realty Inc. and should be verified by the buyer.



