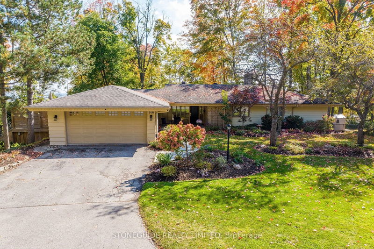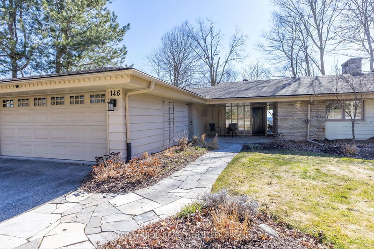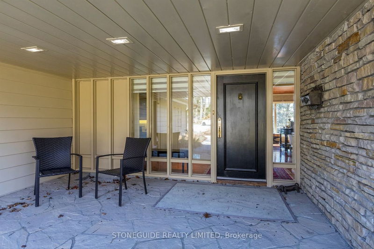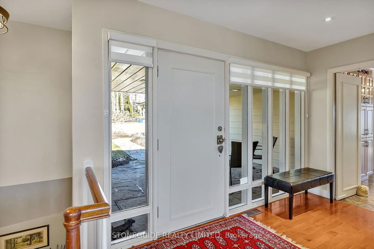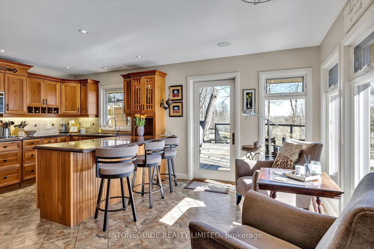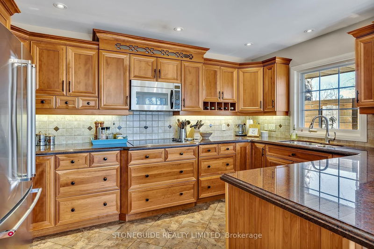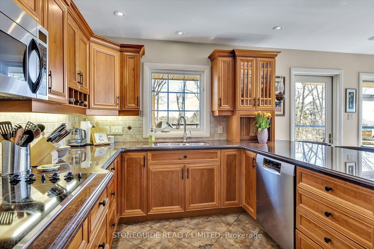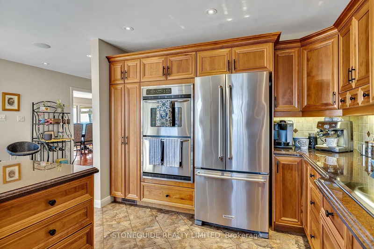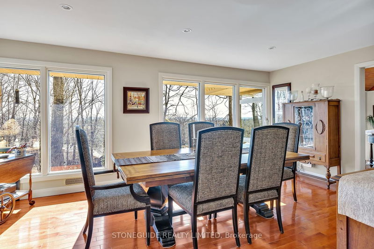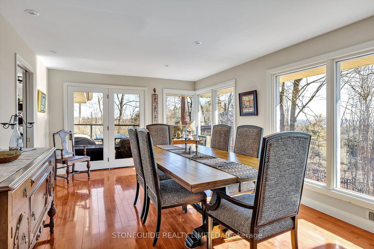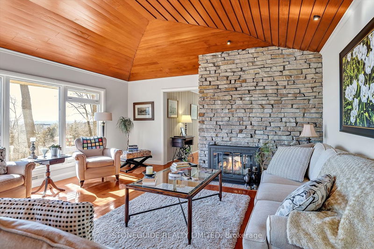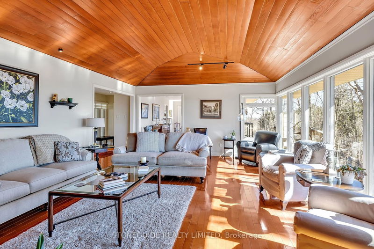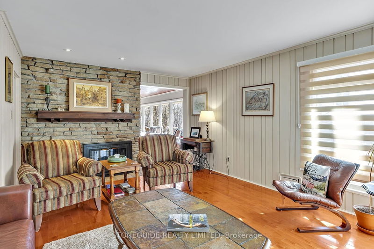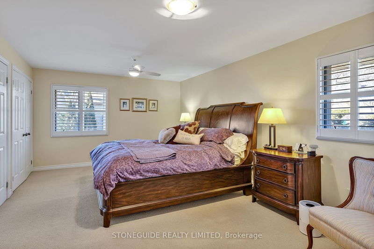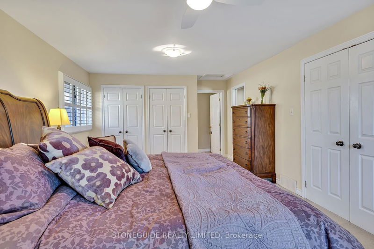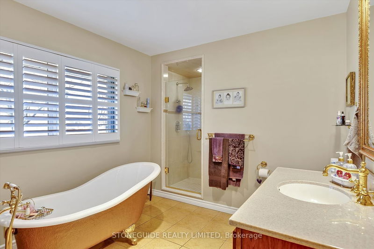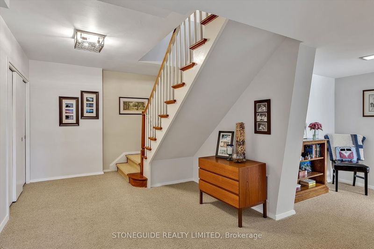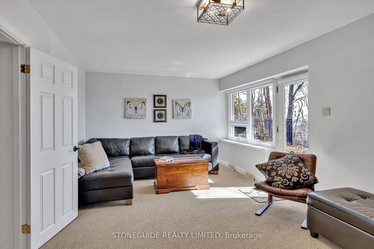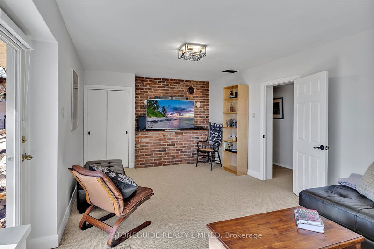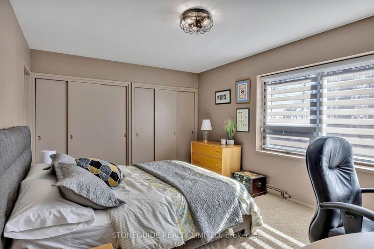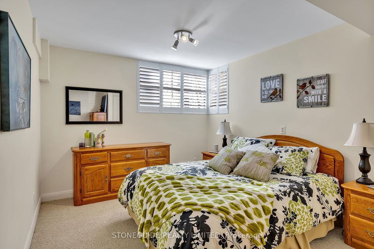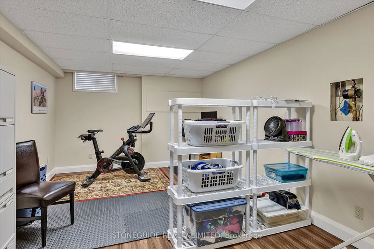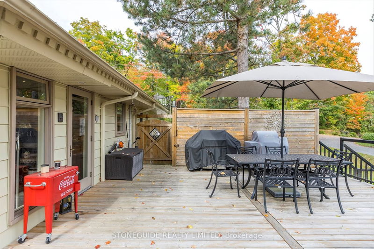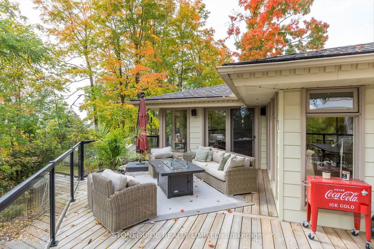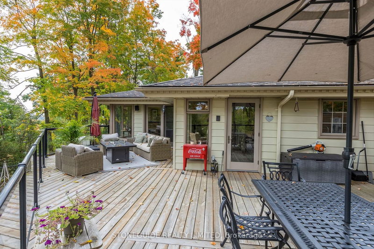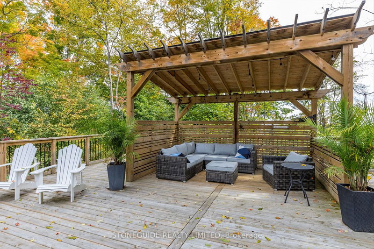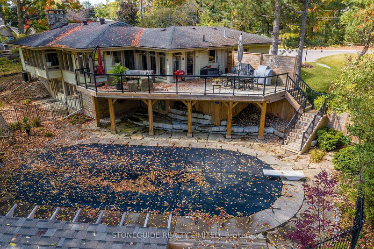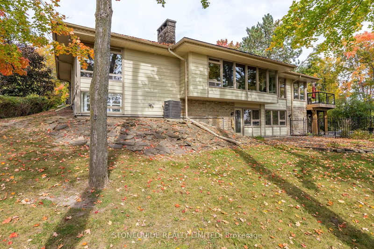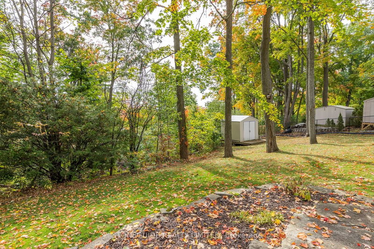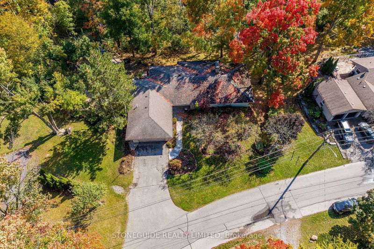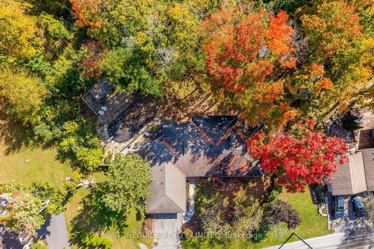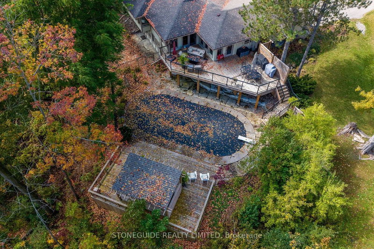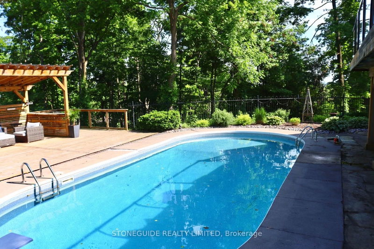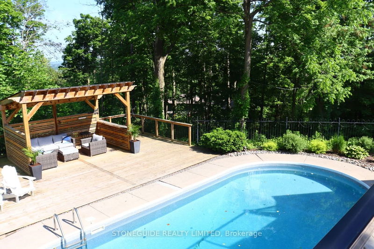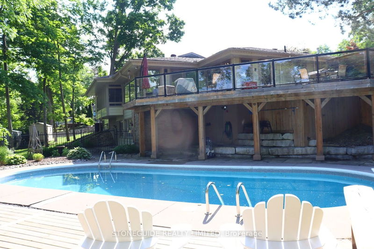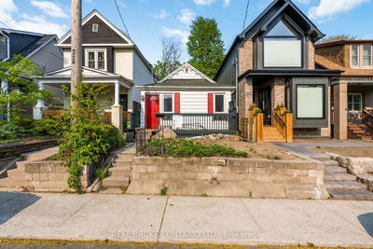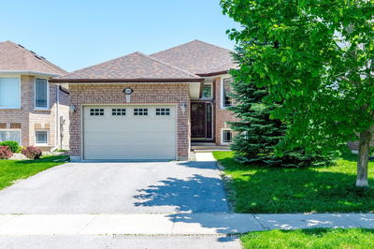Rare opportunity awaits with this elegant bungalow designed by renowned architect Eberhard Ziedler. Situated on a wooded treed ravine lot of almost one acre and backing onto the Kawartha Golf Club, this property offers unparalleled privacy and tranquility. The unique design features expansive walls of windows, showcasing breathtaking views of the yard and woods. The living room boasts a striking stone wall feature, gas fireplace, hardwood floors, and a rounded wood ceiling, while the main floor family room offers another fireplace. The kitchen offers warm wood tone cabinetry, granite countertops, breakfast bar, and sitting area, with a walkout to extensive decking overlooking the inground saltwater pool and patio. The primary bedroom features a full ensuite bath complete with a claw foot soaking tub and separate shower. The walkout lower level offers additional living space with a recreation room, 2 bedrooms, a 3-piece bath, and laundry facilities. There's even a rough-in for laundry on the main floor for added convenience. Don't miss out on this one-of-a-kind property.
Property Features
- Date Listed: Monday, March 11, 2024
- Virtual Tour: View Virtual Tour for 146 Ridgewood Road
- City: Peterborough
- Neighborhood: Monaghan
- Major Intersection: Crestwood to Ridgewood
- Full Address: 146 Ridgewood Road, Peterborough, K9J 1P3, Ontario, Canada
- Family Room: Main
- Kitchen: Main
- Living Room: Main
- Listing Brokerage: Stoneguide Realty Limited - Disclaimer: The information contained in this listing has not been verified by Stoneguide Realty Limited and should be verified by the buyer.

