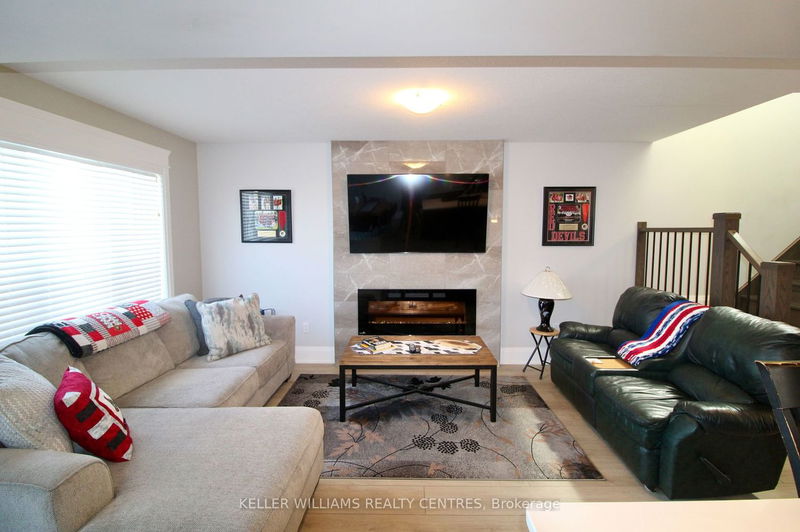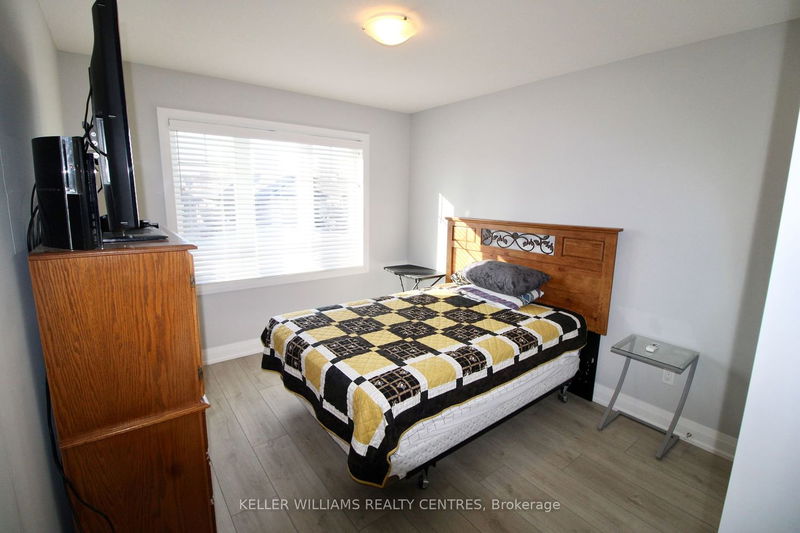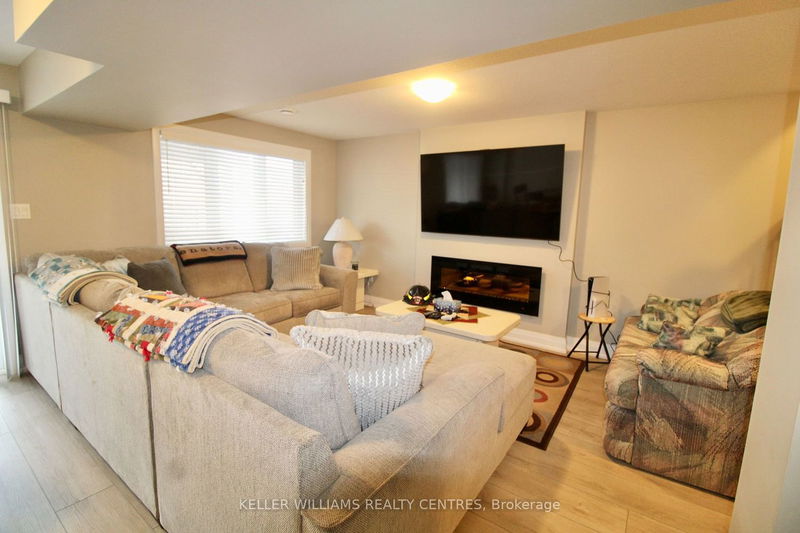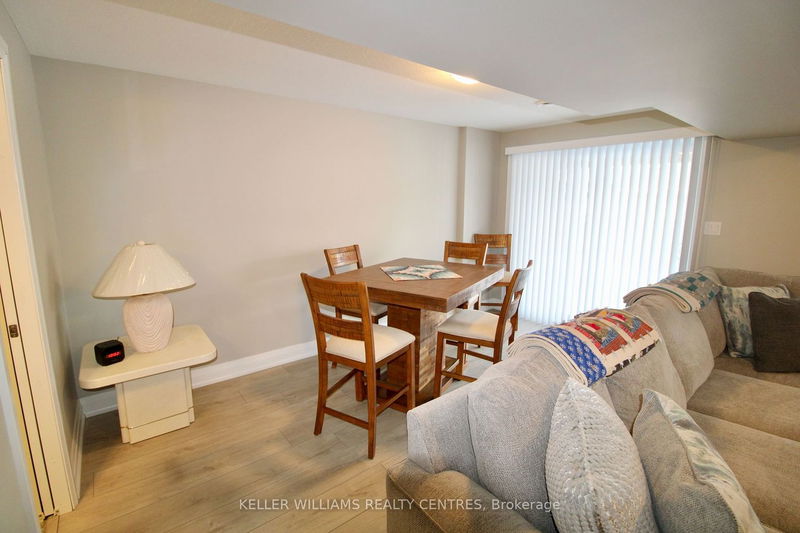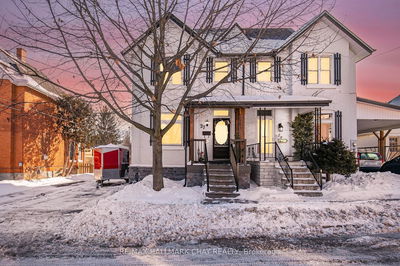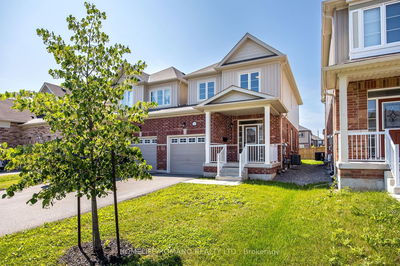Candue built semi-detached home with concrete driveway, covered front porch, and professional landscaping all equating to the fantastic curb appeal. This 2104 sq ft home has good space for a family among the 3 finished levels, including the walkout basement! On the main level youll find an open concept kitchen/dining/living area with a tiled fireplace, patio door walkout to the upper deck, and kitchen with quartz counter tops, backsplash, and island with bar seating. Also on this level is a 2 pc powder room and mudroom area that leads out of the attached garage. Heading up to the second floor youll find 3 bedrooms including your 16'4 x 13'8 primary bedroom with a walk in closet and 3 piece ensuite with a beautiful tiled glass shower. Laundry is located on the same floor as well as the supporting 4 pc bath. Basement is fully finished with lots of natural light, a second fireplace, recreation room, powder room, and lots of storage. Home has 2 years of Tarion Home Warranty remaining.
Property Features
- Date Listed: Monday, March 11, 2024
- City: Brockton
- Major Intersection: Yonge St S
- Kitchen: Combined W/Dining
- Living Room: Ground
- Listing Brokerage: Keller Williams Realty Centres - Disclaimer: The information contained in this listing has not been verified by Keller Williams Realty Centres and should be verified by the buyer.










