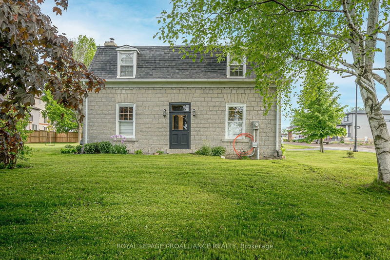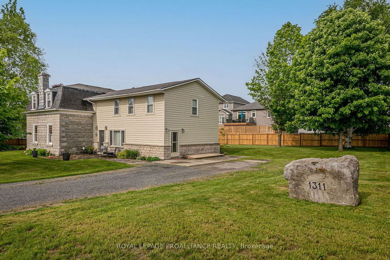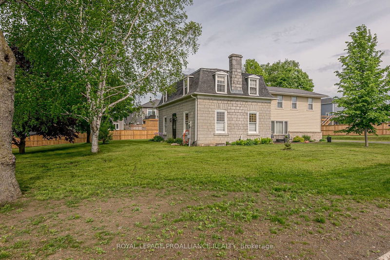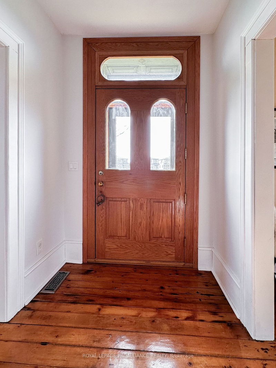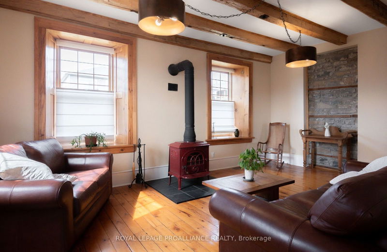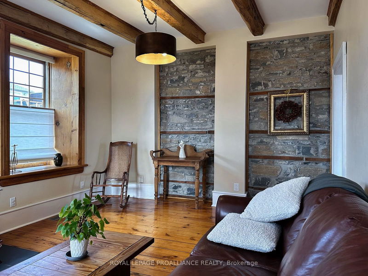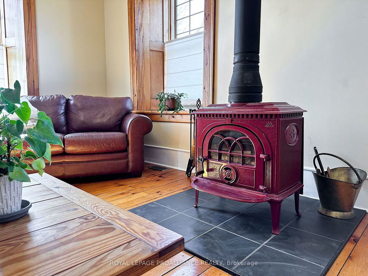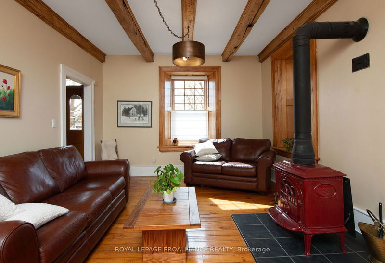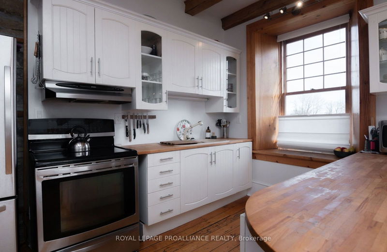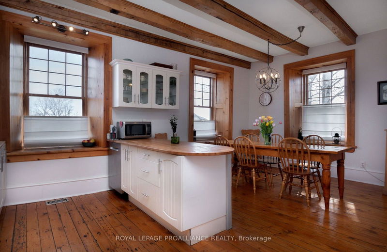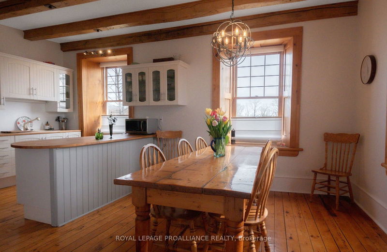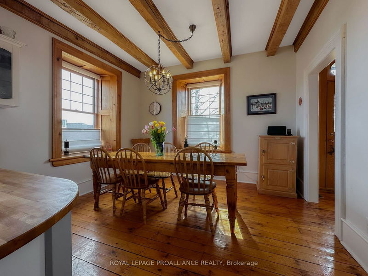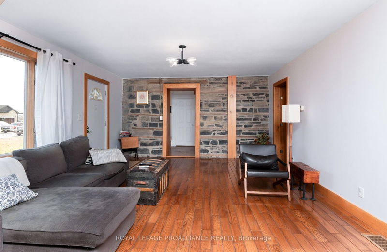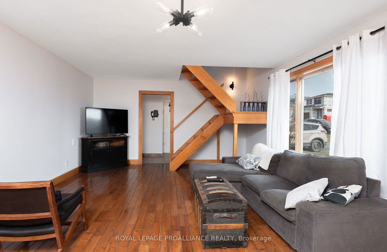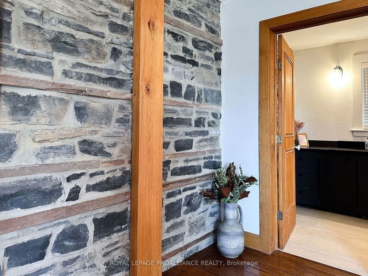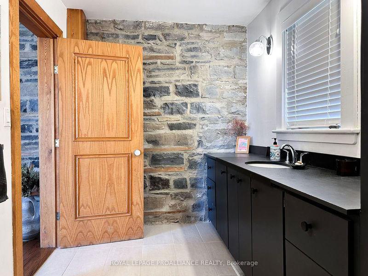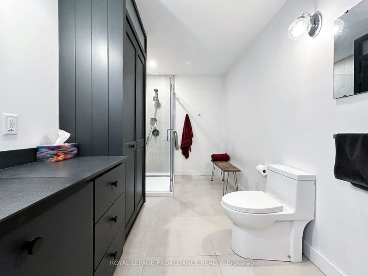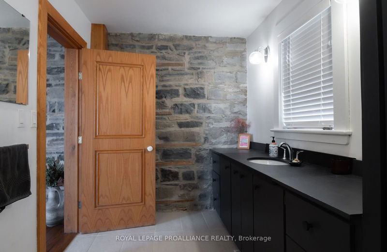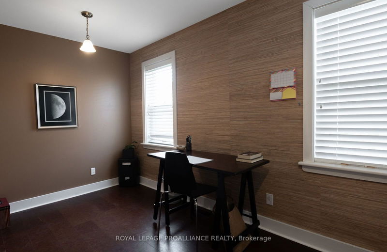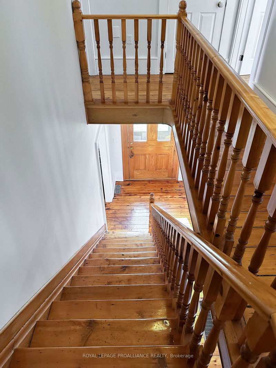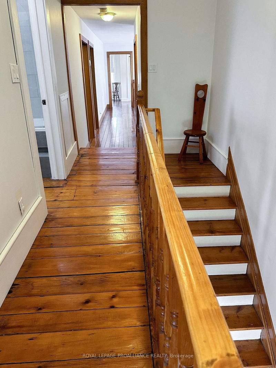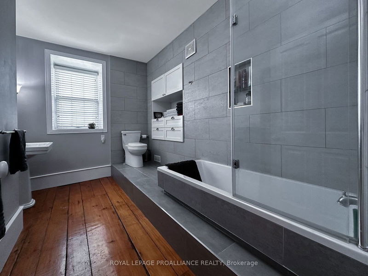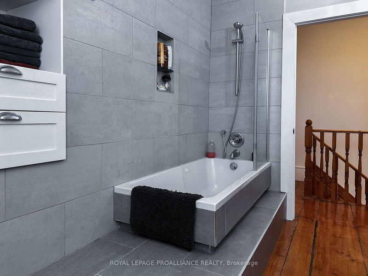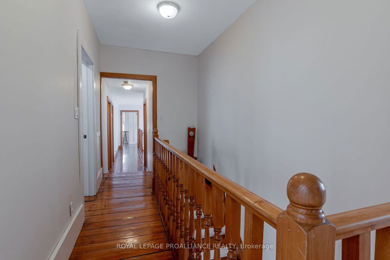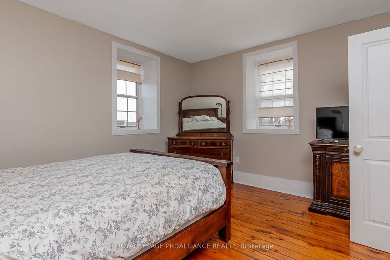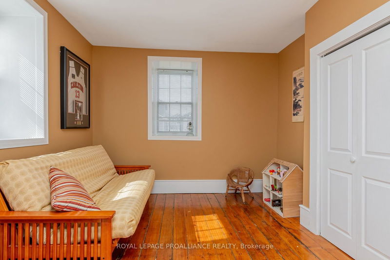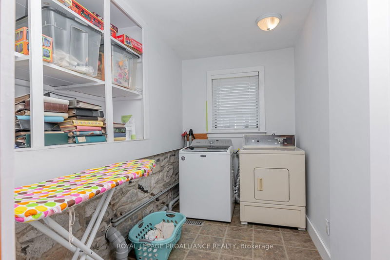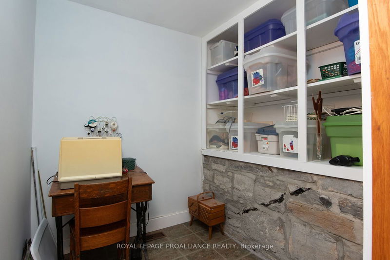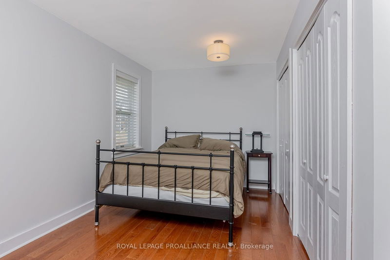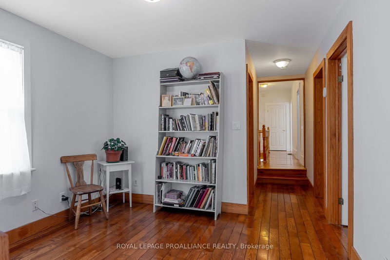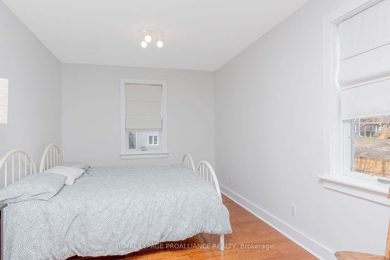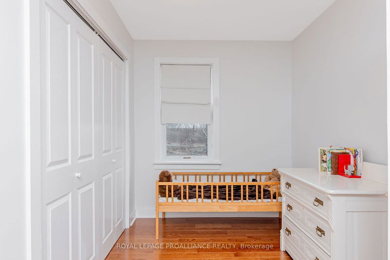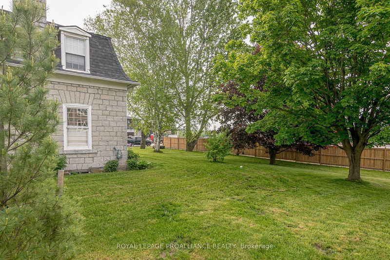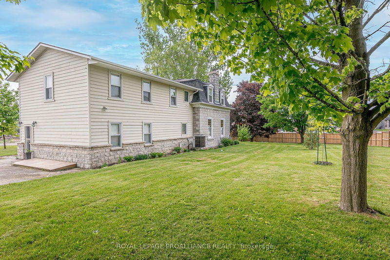Welcome to The Rankin House, built in 1866 this 4 bedroom, 2 bathroom limestone home displays a high degree of craftsmanship and artistic merit in its stone construction and architectural detailing. On the main level you will find the living room with its wood beamed ceiling, limestone feature walls, large windows, and wood stove, the bright open concept kitchen and dining room with hand-hewn beams and pine floors, the newer addition with a family room with walk-out to the front yard, the 3-piece bath with a glassed-in shower, an office, and a mudroom area with walk-out to the side yard. The2nd floor features the primary bedroom with a walk-in closet, 3 additional bedrooms, the main 4-piece bathroom, laundry room, craft room, and mezzanine that leads to the second staircase. This fantastic home rests on nearly a half-acre and is partially fenced with a flagstone patio and mature trees, plenty of space to garden and enjoy the warm weather.
Property Features
- Date Listed: Tuesday, March 12, 2024
- Virtual Tour: View Virtual Tour for 1311 Turnbull Way
- City: Kingston
- Major Intersection: Westbrook Off Woodfield Cr.
- Kitchen: Combined W/Dining, Beamed
- Living Room: Wood Stove, Beamed
- Family Room: Main
- Listing Brokerage: Royal Lepage Proalliance Realty - Disclaimer: The information contained in this listing has not been verified by Royal Lepage Proalliance Realty and should be verified by the buyer.

