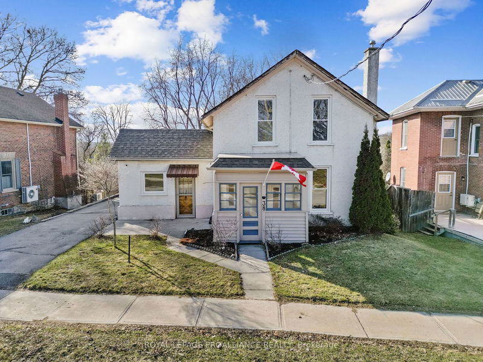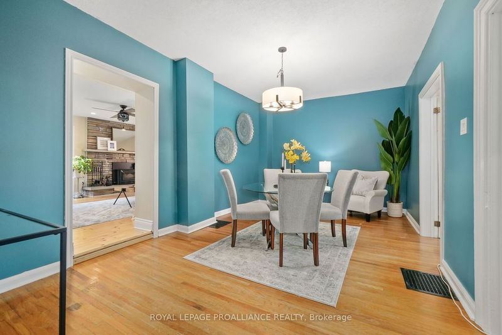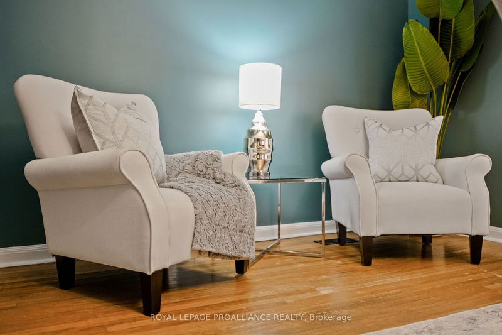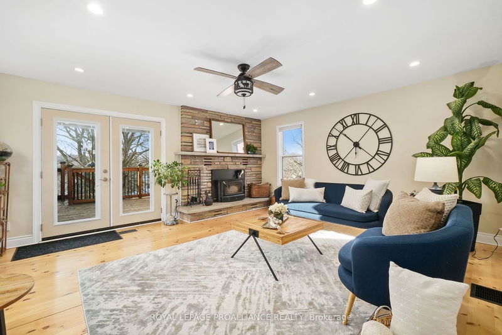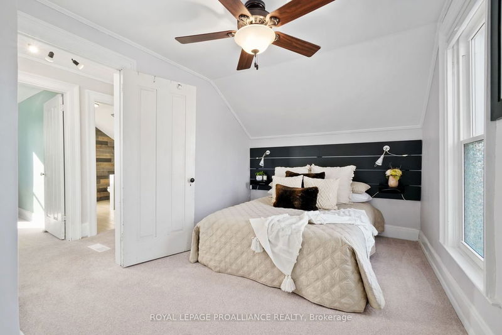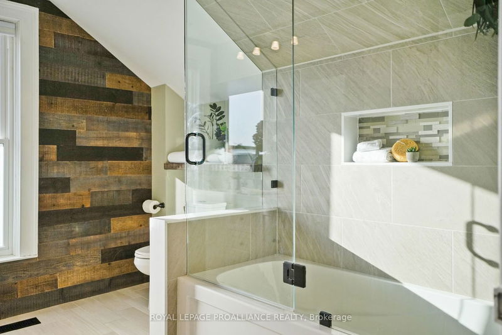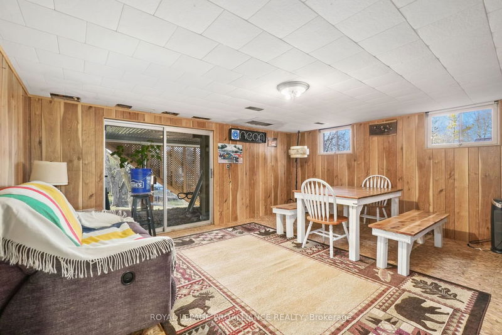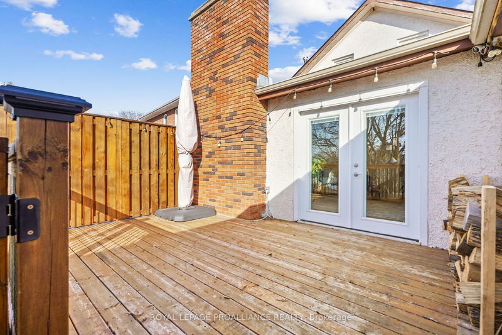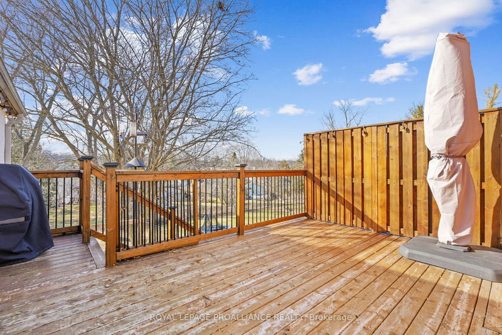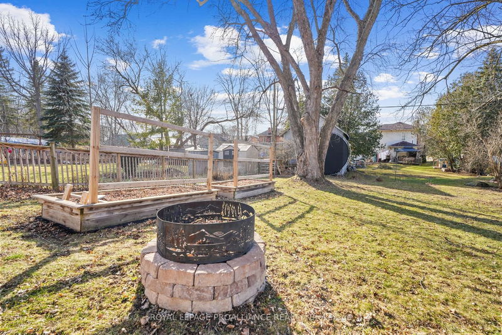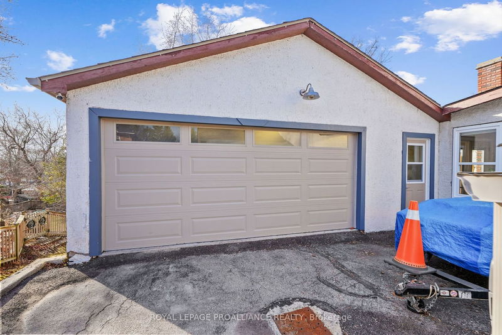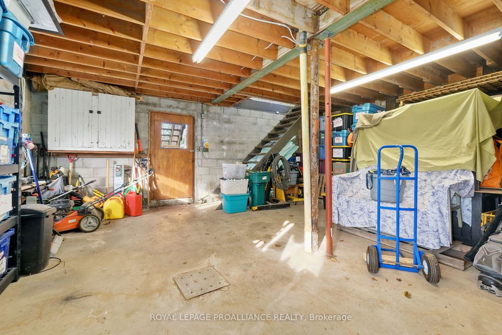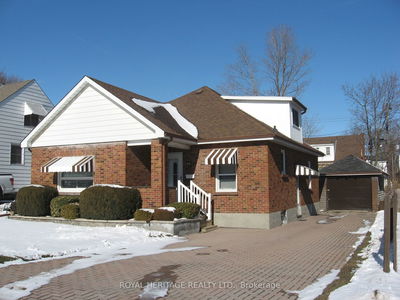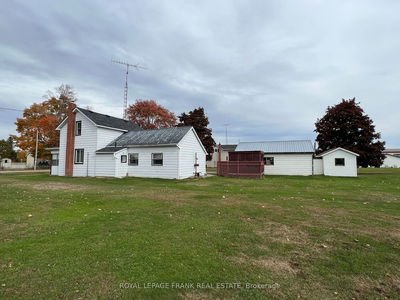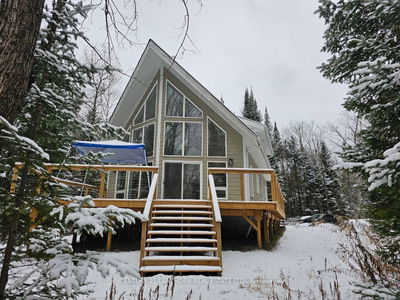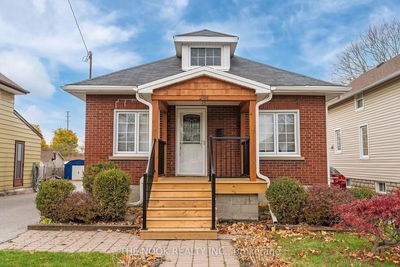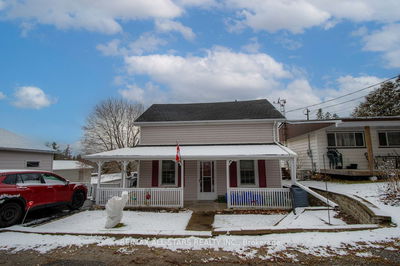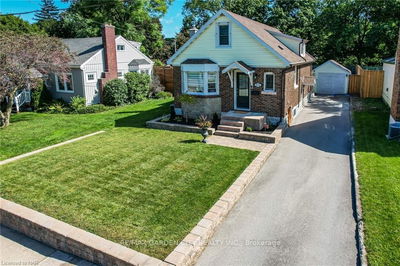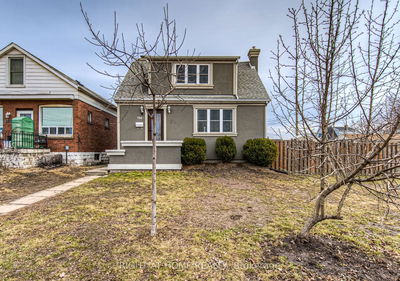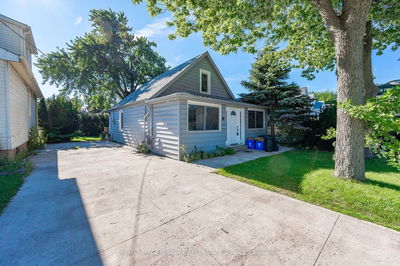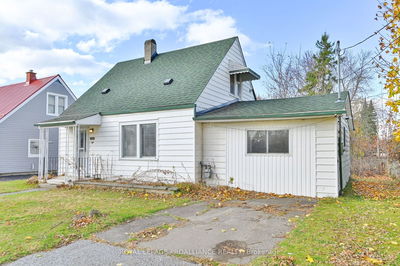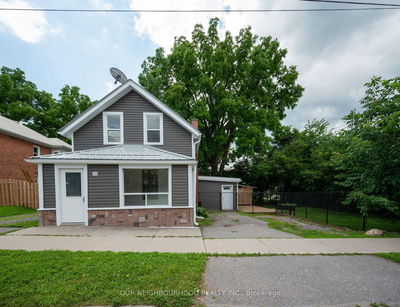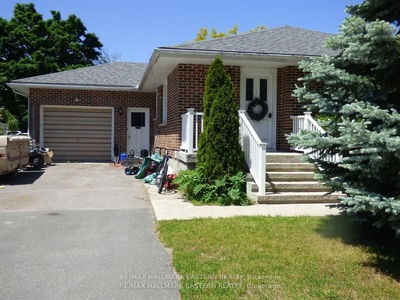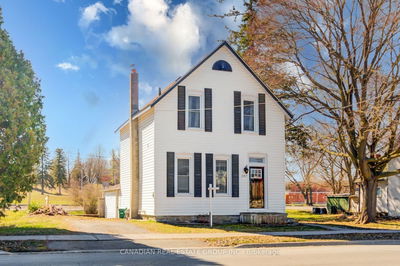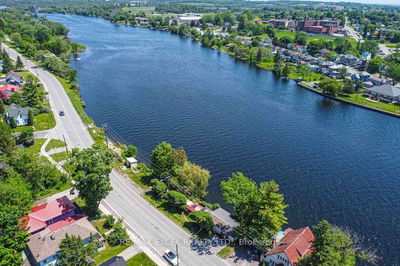This meticulously maintained home situated in the heart of Campbellford. Graced with 3 bedrooms & 1.5 bathrooms, this home exudes modern comfort and timeless allure. The bright living room features a wood fireplace, seamlessly connecting to a newly constructed deck that overlooks a meticulously landscaped yard. A generously sized dining room adds to the elegance of the main level as well as main floor bedroom/office. The upper floor hosts two spacious bedrooms and a spa-like bathroom. A main floor mudroom, incorporating laundry facilities and a powder room, enhances the home's functionality. The walk-out basement introduces a versatile recreation room, providing an addition layer of living space. The residence effortlessly combines convenience and tranquility, being within walking distance to amenities and in close proximity to the hospital and picturesque Trent River. The detached 2-story, 2 bay garage further complements the property's aesthetics and functionality.
Property Features
- Date Listed: Wednesday, March 13, 2024
- City: Trent Hills
- Neighborhood: Campbellford
- Major Intersection: Bride St E & Booth St N
- Full Address: 38 Booth Street N, Trent Hills, K0L 1L0, Ontario, Canada
- Kitchen: Main
- Living Room: Main
- Listing Brokerage: Royal Lepage Proalliance Realty - Disclaimer: The information contained in this listing has not been verified by Royal Lepage Proalliance Realty and should be verified by the buyer.


