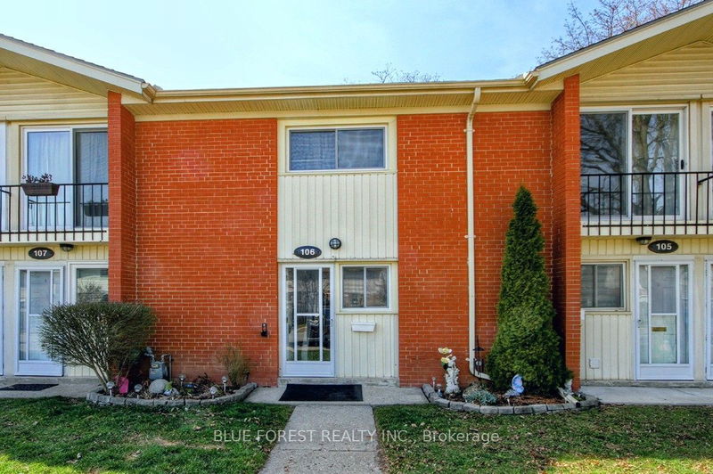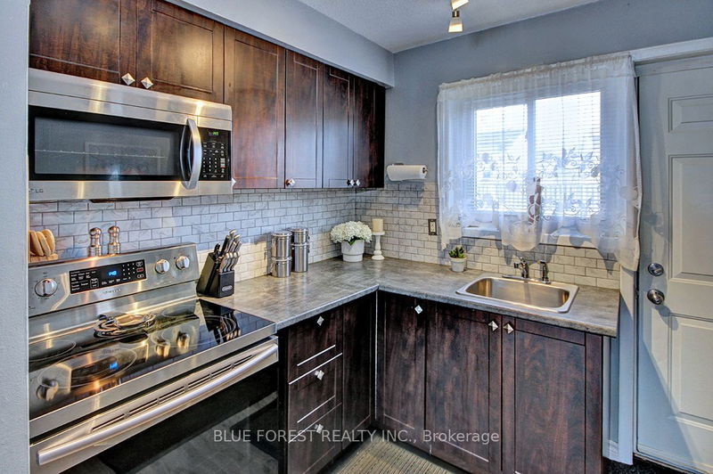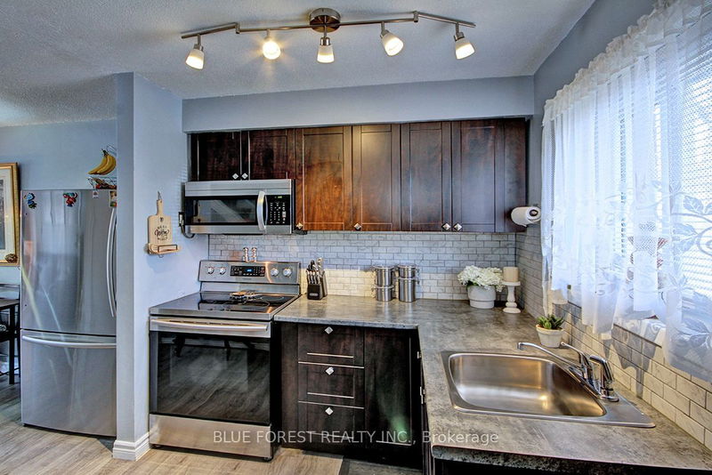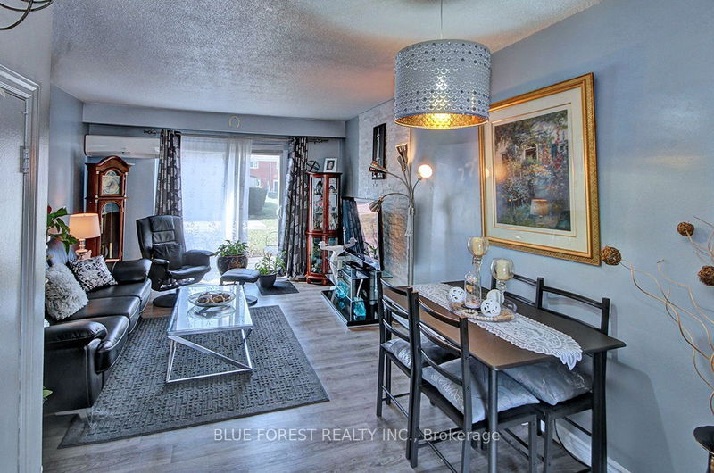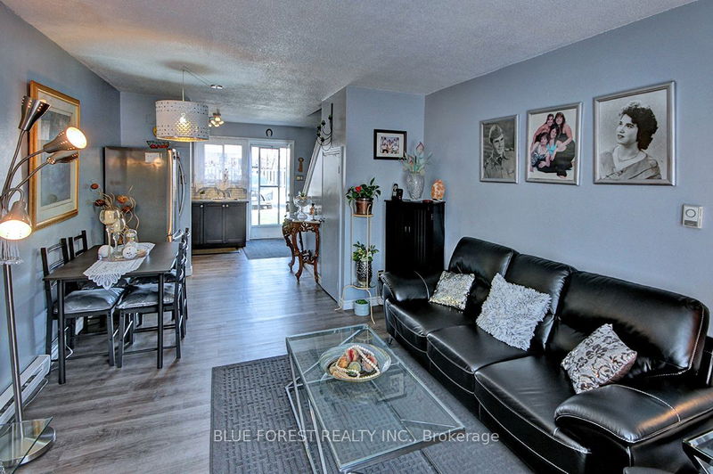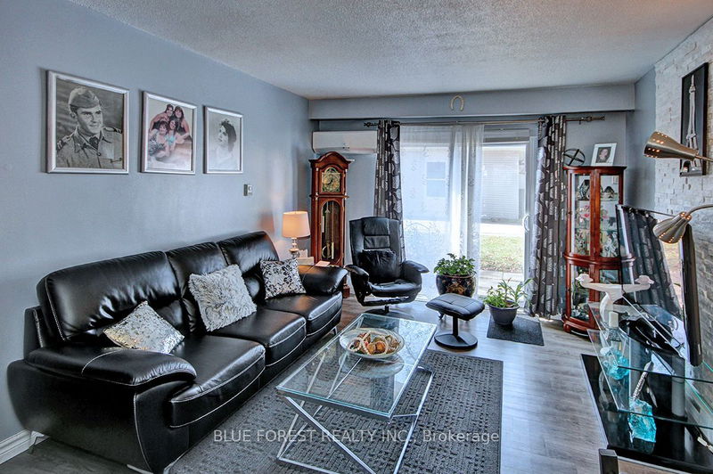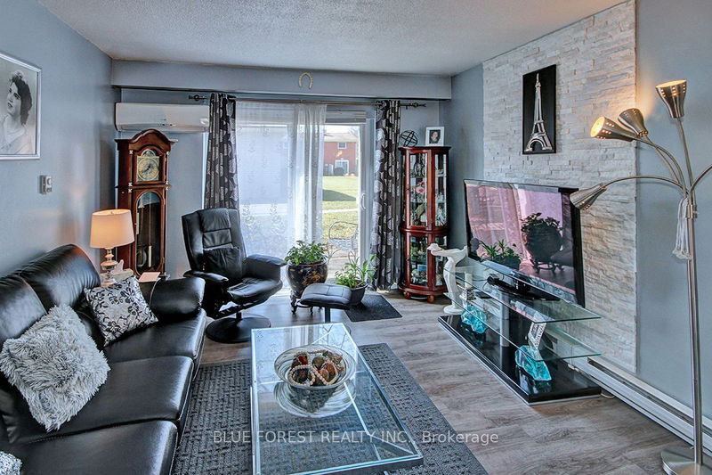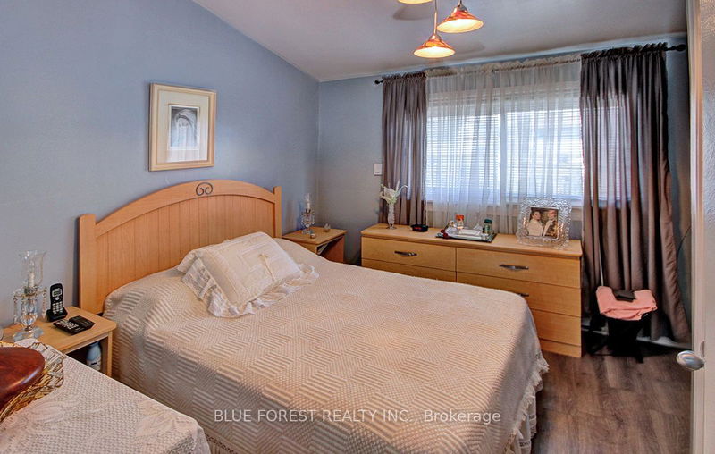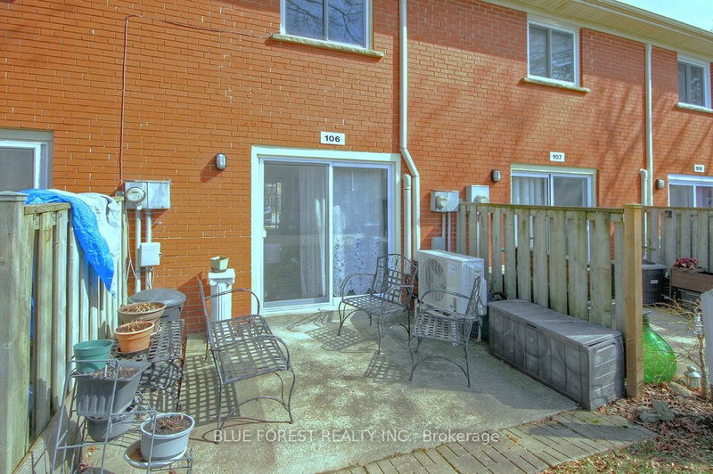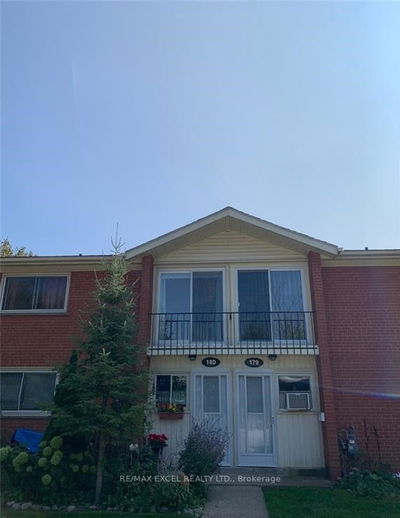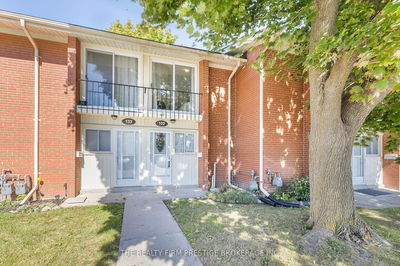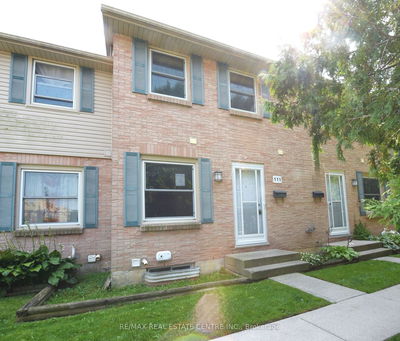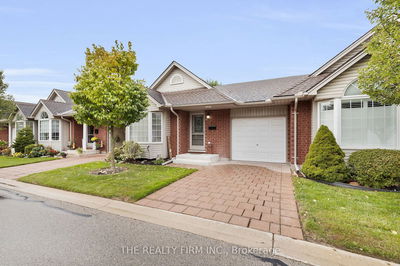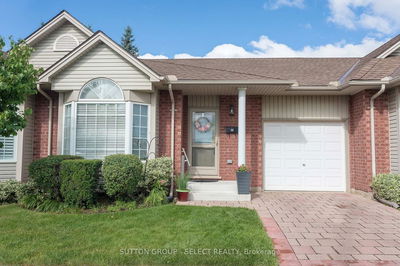Calling all prospective homeowners, it's time to put an end to renting and start building your own property portfolio! Offering an open concept main floor living area, complete with a private patio, this charming abode boasts numerous advantages. The kitchen features a window, allowing natural light to flood in, while the living room is equipped with sliding doors, further enhancing the bright and airy atmosphere. Conveniently located just steps away, the laundry facility ensures effortless chores. Moving upstairs, you will find two cozy bedrooms and a well-appointed bathroom. Additionally, the basement provides a hidden access point to the crawlspace, offering valuable extra storage space. With parking available right in front of your door, as well as visitor parking, convenience is at your fingertips. Furthermore, this property is ideally situated near a hospital, the University of Western Ontario, shopping malls, and restaurants. Don't miss out on this fantastic opportunity!
Property Features
- Date Listed: Tuesday, March 12, 2024
- City: London
- Neighborhood: East A
- Major Intersection: Adelaide St
- Full Address: 106-1090 Kipps Lane, London, N5Y 1V4, Ontario, Canada
- Kitchen: Main
- Living Room: Eat-In Kitchen
- Listing Brokerage: Blue Forest Realty Inc. - Disclaimer: The information contained in this listing has not been verified by Blue Forest Realty Inc. and should be verified by the buyer.


