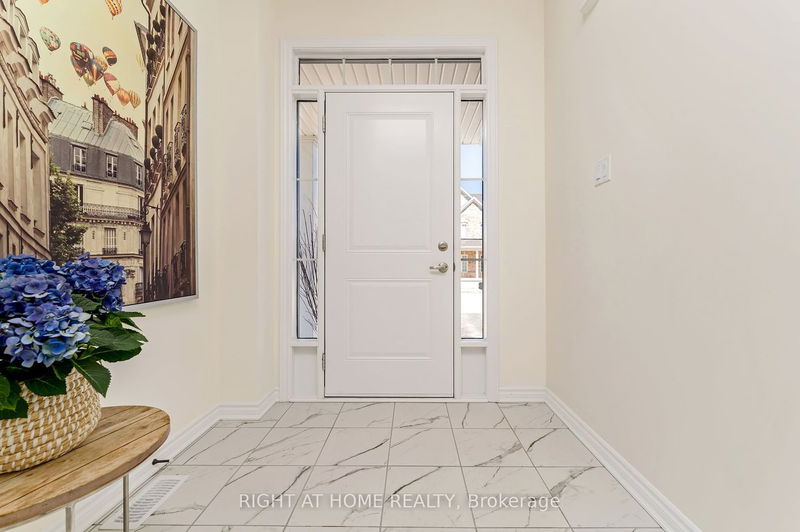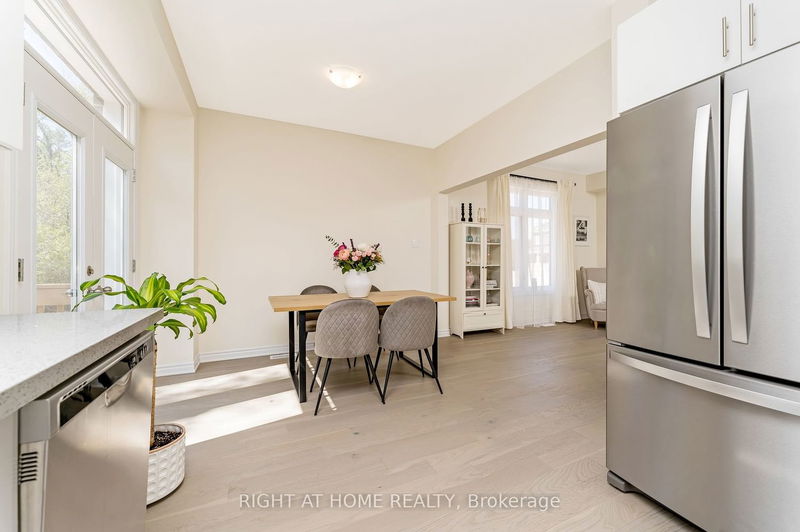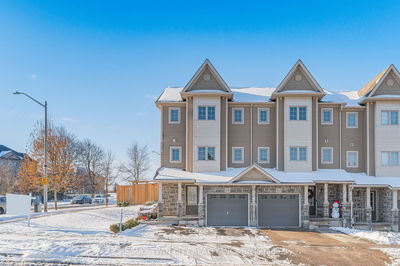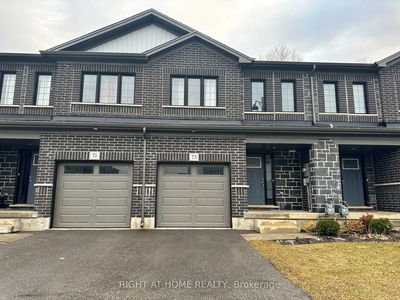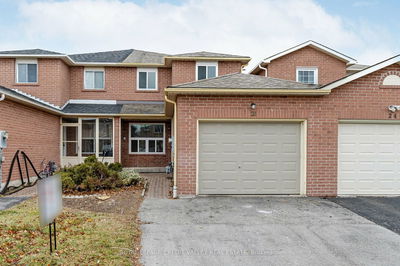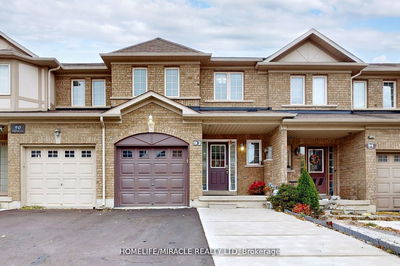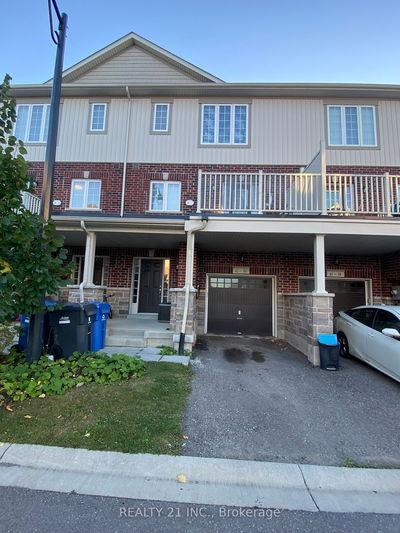Welcome To Your New Home! This Beautiful 3 BDRM, 3 BTH, Freehold End Unit Townhouse Is Just Over A Year New! Enjoy 1,600 SQ FT Of Living Space, Modern Open Concept With Ash Blond Hardwood Flooring, Smooth Ceilings, Apprx 10" Ceiling Height Main Floor, ***45K In Upgrades***, Including Master Chef White Kitchen With Extended Cabinets, Quartz Counter Top, Farmhouse White Double Sink, Timeless White Subway Tile Backspash, Beautiful Upgraded Doors With Black Knobs + Hinges, French Doors In Dining RM, Sun Filled With Large Transom Windows, Upgraded S/S Appliances, ***Bonus Water Softener System**, Upgraded Baths, Quartz Counters In Bathrooms With Designer Mirrors, Primary Bedroom Includes Over Sized W/I Closet, Private Ravine. Relax In Your Dream Oasis Backyard! Premium 3 Car Parking. Won't Disappoint!
Property Features
- Date Listed: Thursday, March 14, 2024
- City: Guelph
- Neighborhood: Kortright Hills
- Major Intersection: Decorso/Victoria St
- Full Address: 15 Jell Street, Guelph, N1L 0R4, Ontario, Canada
- Living Room: Open Concept, Hardwood Floor, Large Window
- Kitchen: Open Concept, Quartz Counter, Double Sink
- Listing Brokerage: Right At Home Realty - Disclaimer: The information contained in this listing has not been verified by Right At Home Realty and should be verified by the buyer.


