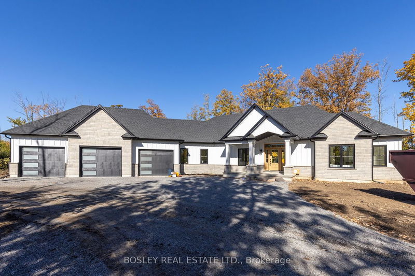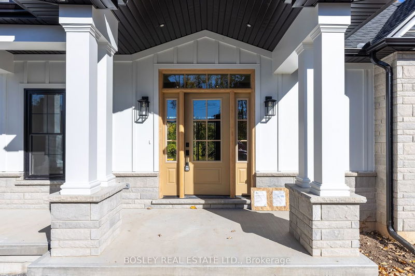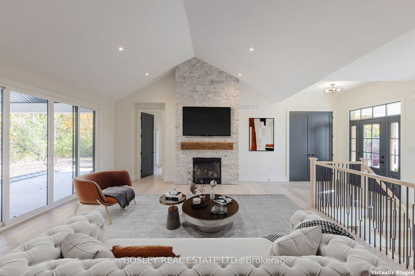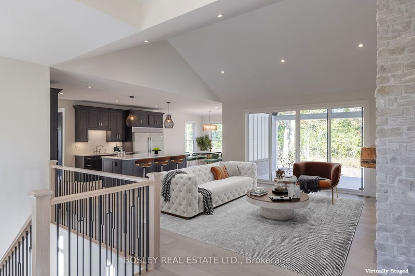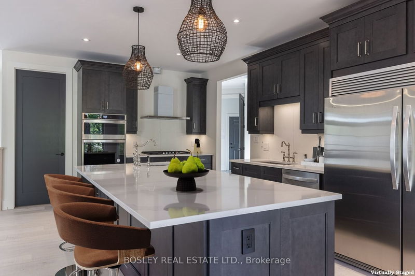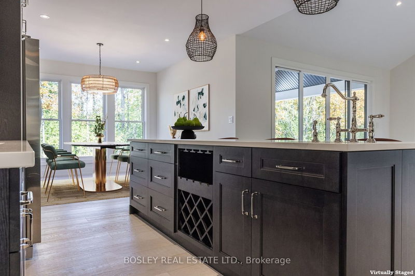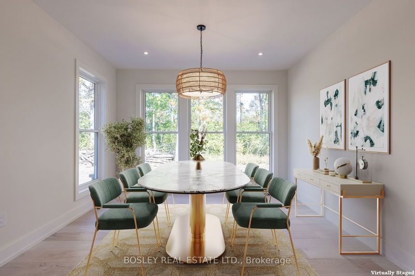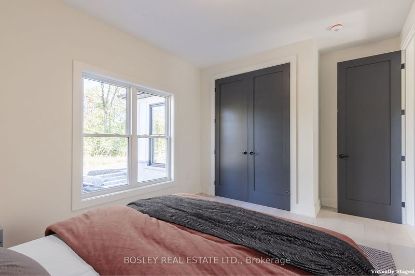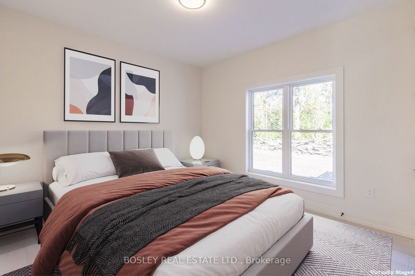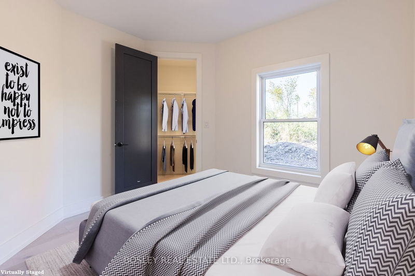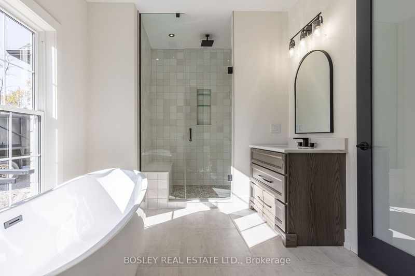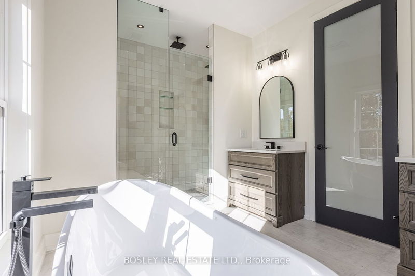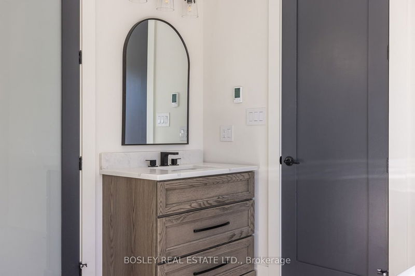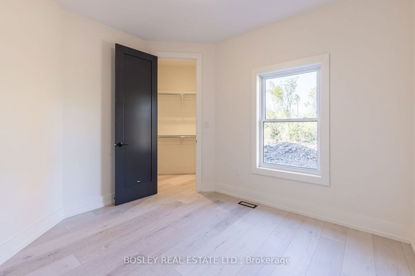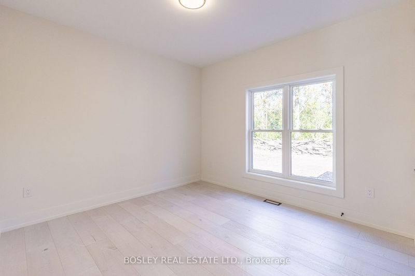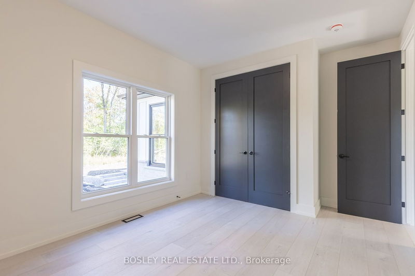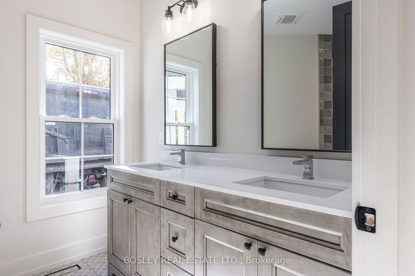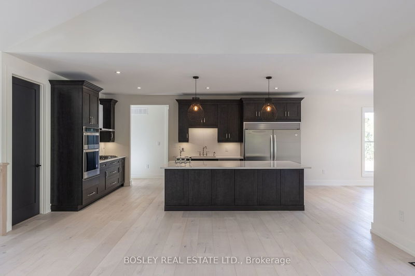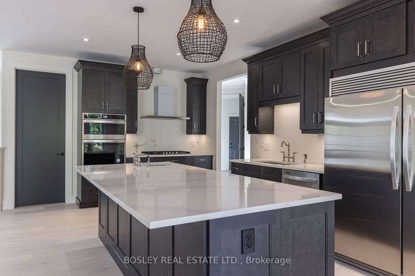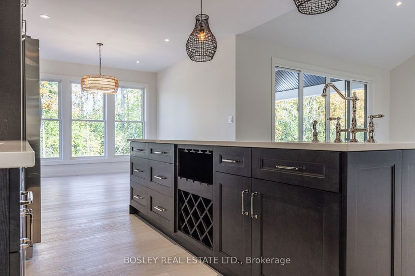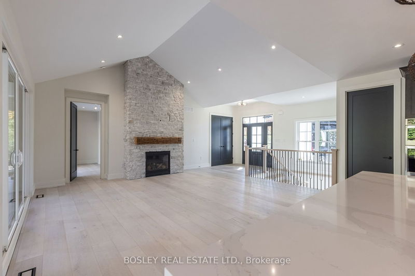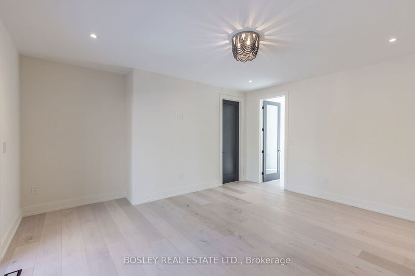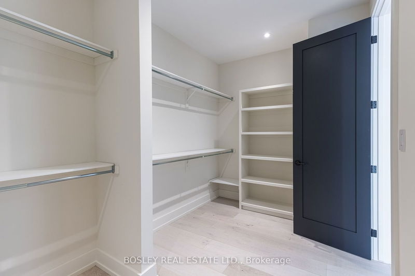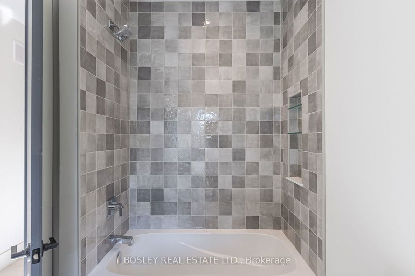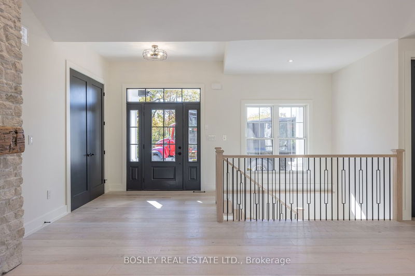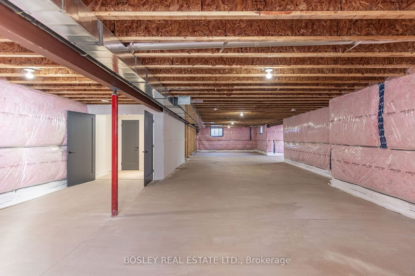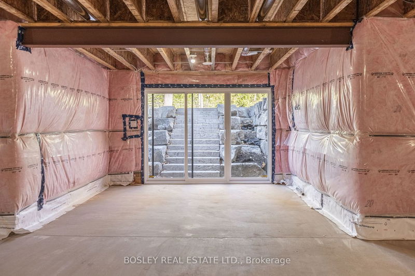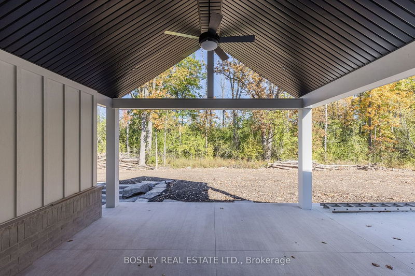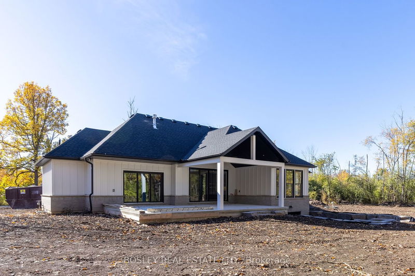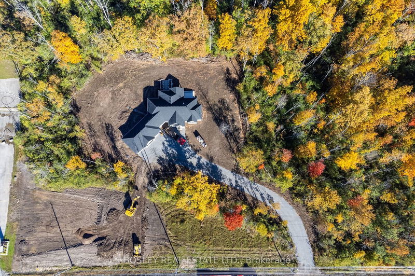If you're looking for your own private retreat that you get to call home, you'll find it hear! Nearly 5 acre treed lot, tucked back from the road, this beautiful, BRAND NEW, custom-built, sprawling bungalow boasts functionality and a chic design with an impressive level of finishing detail throughout. Just over 2,000 sq.ft on the main floor, you will find this to be a very comfortable home. The kitchen, dining room and great room with gas fireplace & cathedral ceilings, lead out to the covered back patio-great for entertaining. The primary bedroom retreat has a large walk-in closet and a 5-piece ensuite bath with tiled shower and soaker tub. Sliding doors from the primary bedroom lead out to the back patio as well. Some bonuses to this home include a 'hidden' walk-in pantry off the kitchen, a main floor laundry/mud room right off the garage, heated floors in bathrooms & laundry, and a sliding door bsmt walk-up, accented with armour stone. Another bonus: 1,100 sq.ft 3-car garage.
Property Features
- Date Listed: Wednesday, March 13, 2024
- City: Fort Erie
- Major Intersection: Hwy 3To Buffalo Rd To Dominion
- Full Address: 1576 Dominion Road, Fort Erie, L2A 5M4, Ontario, Canada
- Kitchen: Main
- Listing Brokerage: Bosley Real Estate Ltd. - Disclaimer: The information contained in this listing has not been verified by Bosley Real Estate Ltd. and should be verified by the buyer.

