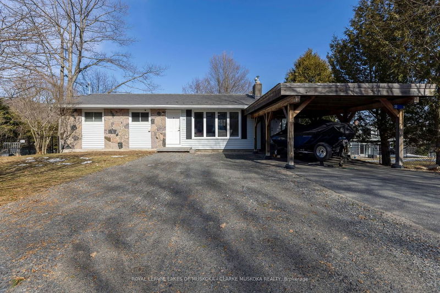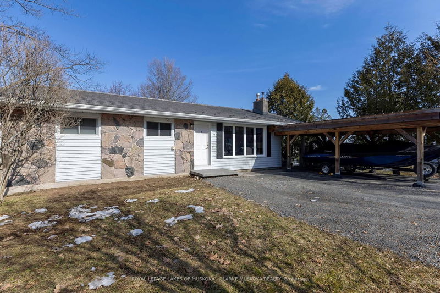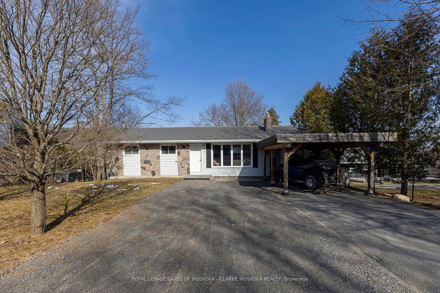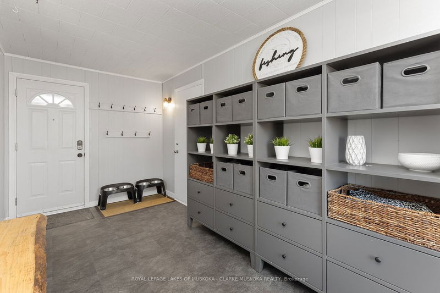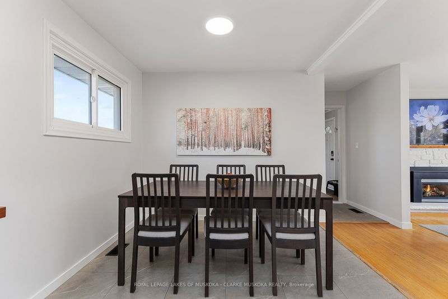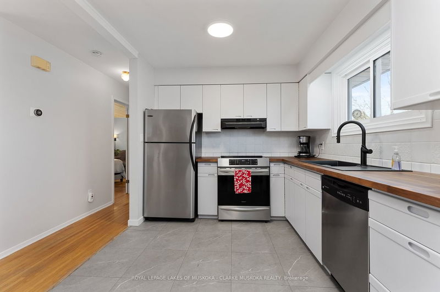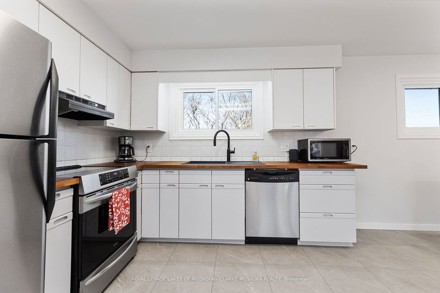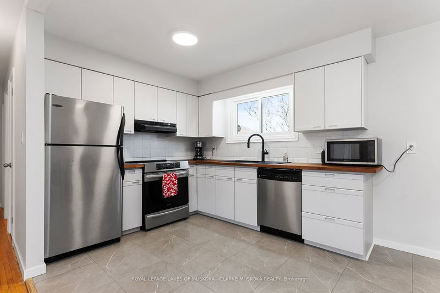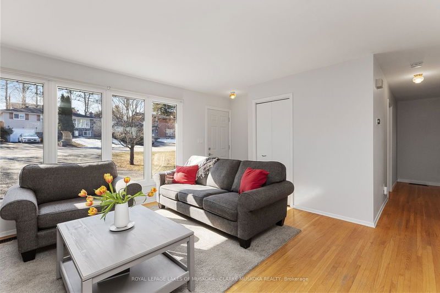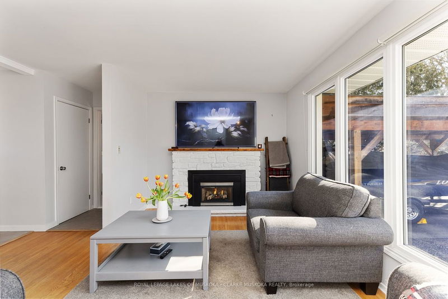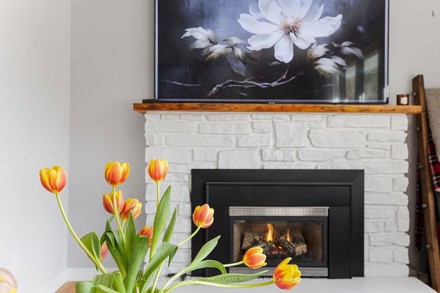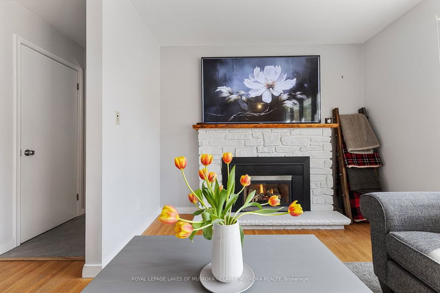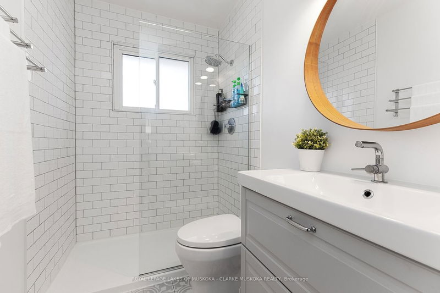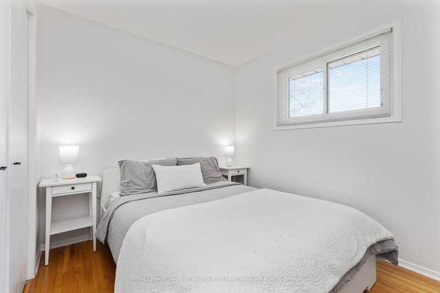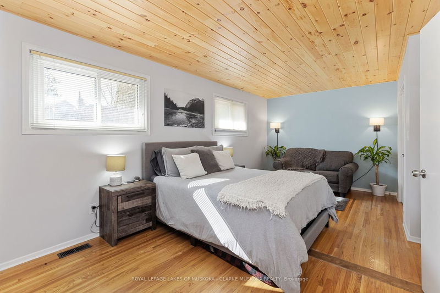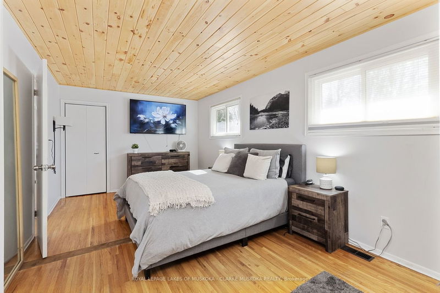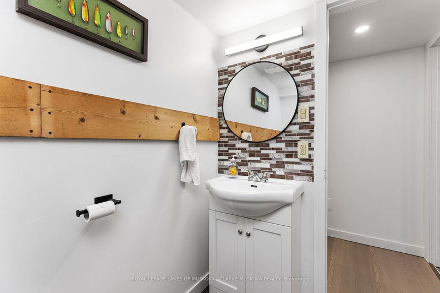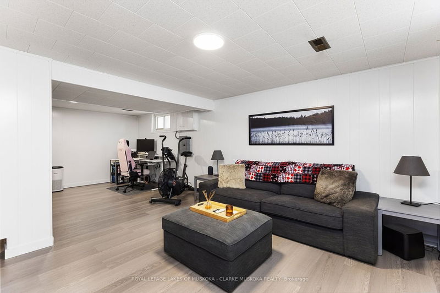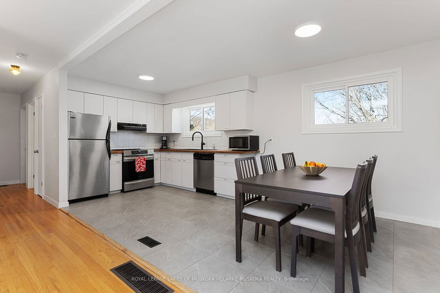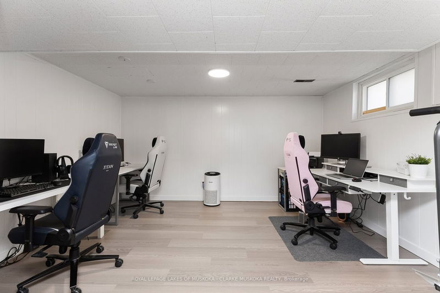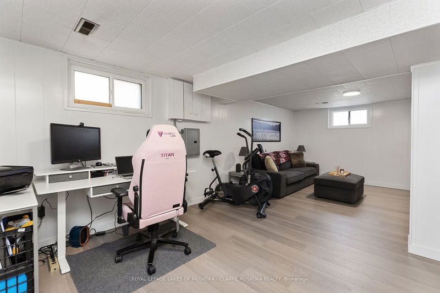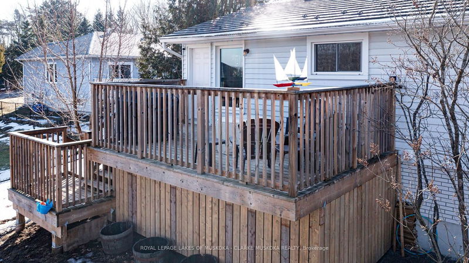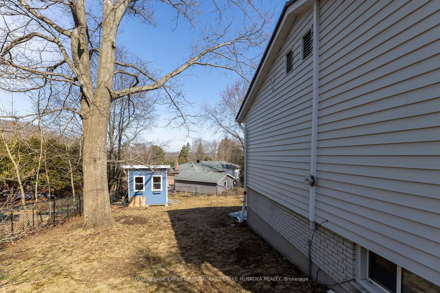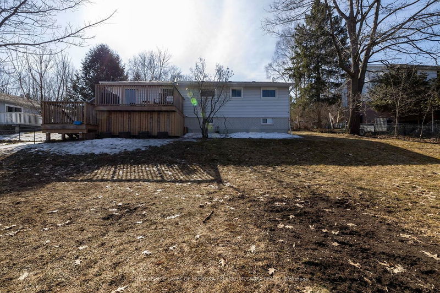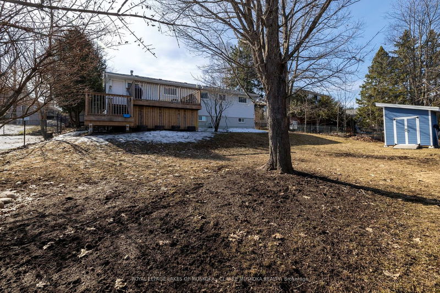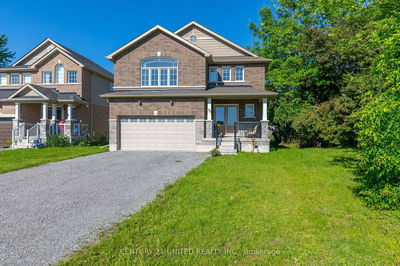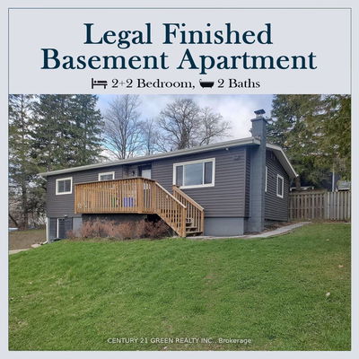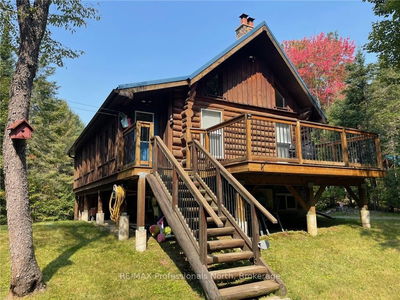Step into this charming 2-bedroom, 2-bathroom sanctuary bathed in sunlight, nestled on a tranquil cul-de-sac. Enveloped by a newly fenced yard, this bungalow exudes warmth and comfort. The heart of the home is its airy open-concept kitchen, dining, and living space, where a welcoming gas fireplace sets the scene for intimate gatherings. A double driveway and convenient carport ensure effortless parking.Upon entry, a spacious tiled mudroom welcomes, leading seamlessly to the backyard deck, perfect for soaking up sunny days. Downstairs, discover a partially finished basement offering versatility, with a bright rec room adaptable for living, office, or fitness pursuits, alongside a sizable storage area ideal for crafting. Notably, this space has been enhanced with modern conveniences including a natural gas furnace, central air conditioning, and a generator hook up, ensuring comfort and reliability year-round.Ascend to the main floor where the primary bedroom, originally two rooms, now stands as a spacious haven adorned with pine ceilings and wood floors. Retreat here for tranquility after a busy day. The renovations extend further to include new updated flooring throughout the basement, complementing its contemporary charm. Additionally, enjoy the convenience of a new renovated separate laundry room and lower bathroom, adding efficiency to your daily routine. Notably, this bungalow now boasts an updated metal roof, ensuring both durability and modern charm. Seize the chance to transform this abode into your personal paradise in the heart of Huntsville with easy access to all the amenities Huntsville has to offer just being minutes away from the downtown area.
Property Features
- Date Listed: Thursday, March 14, 2024
- Virtual Tour: View Virtual Tour for 36 Anthony Court
- City: Huntsville
- Major Intersection: Florence St & Anthony Crt
- Full Address: 36 Anthony Court, Huntsville, P1H 1T2, Ontario, Canada
- Living Room: Main
- Kitchen: Main
- Listing Brokerage: Royal Lepage Lakes Of Muskoka - Clarke Muskoka Realty - Disclaimer: The information contained in this listing has not been verified by Royal Lepage Lakes Of Muskoka - Clarke Muskoka Realty and should be verified by the buyer.

