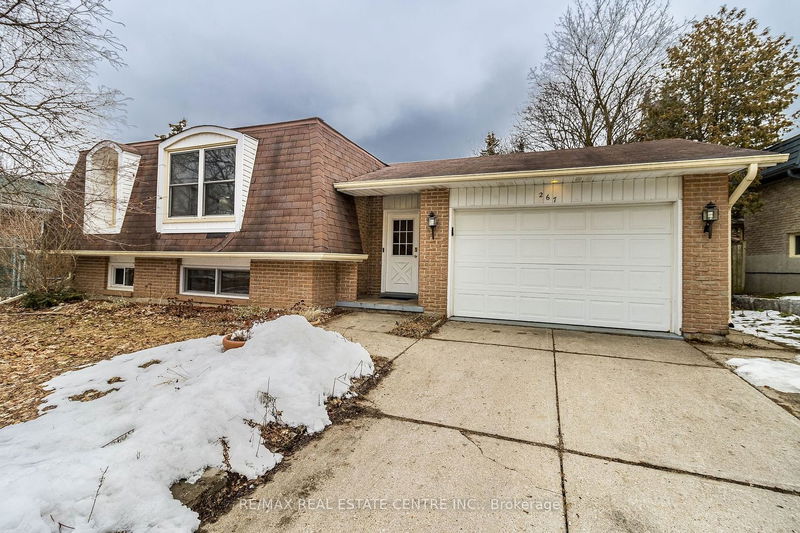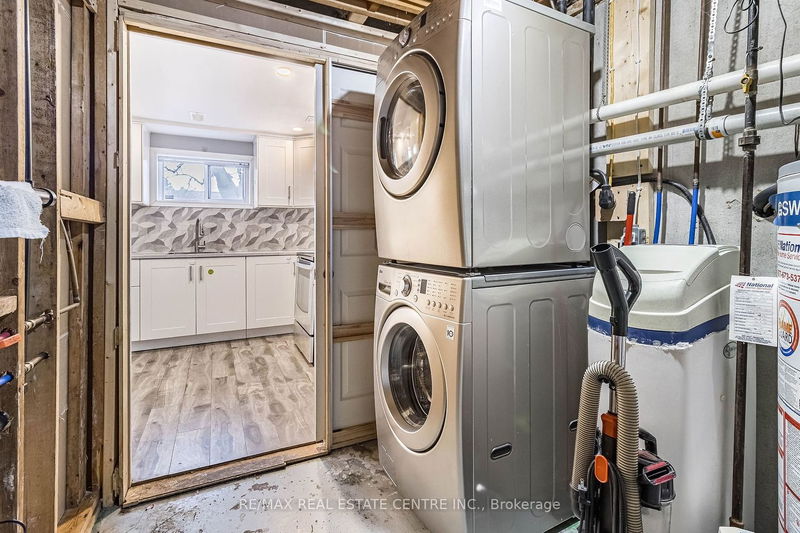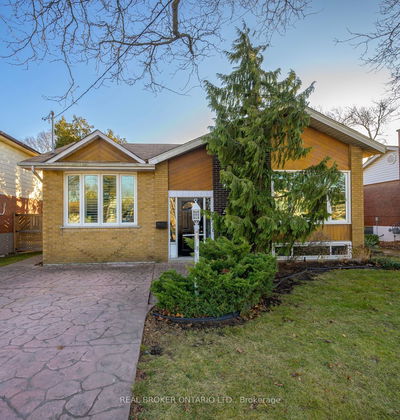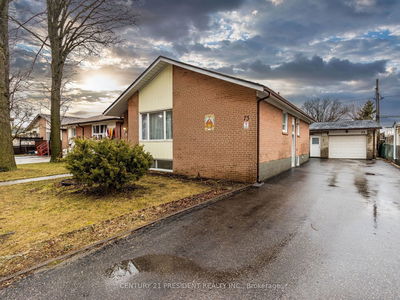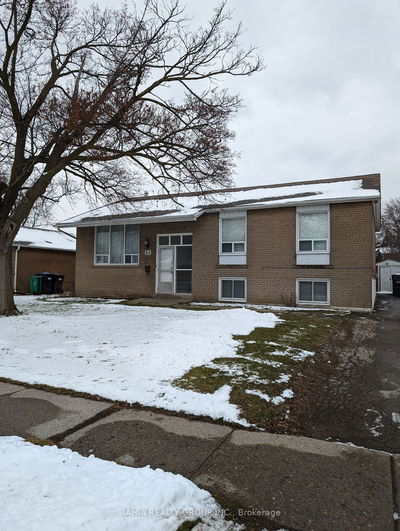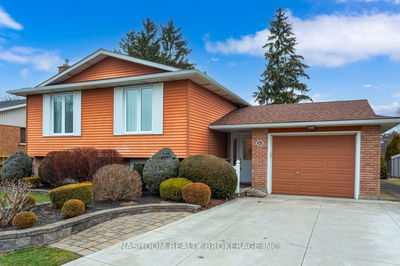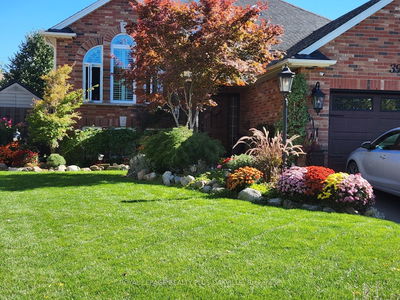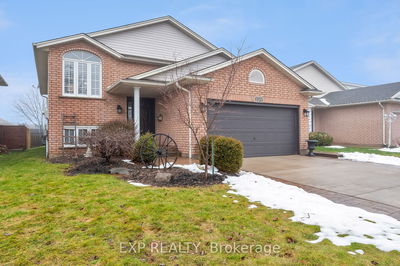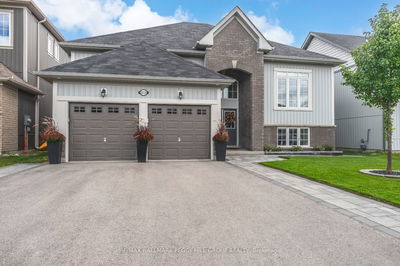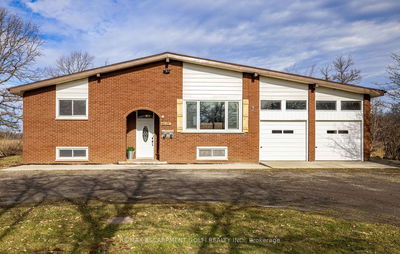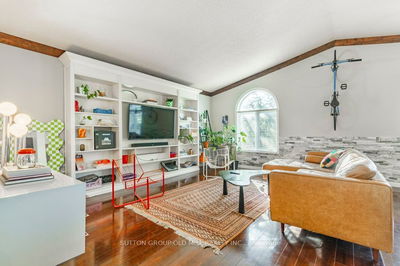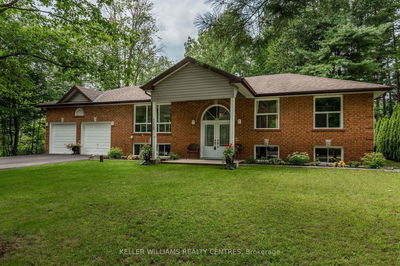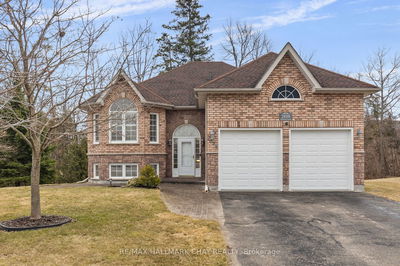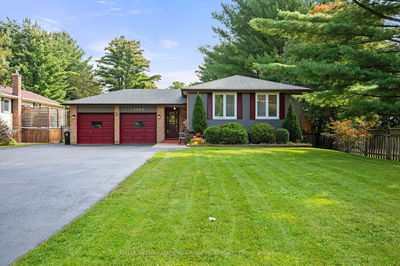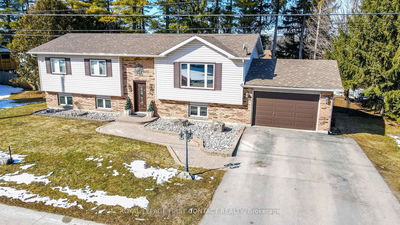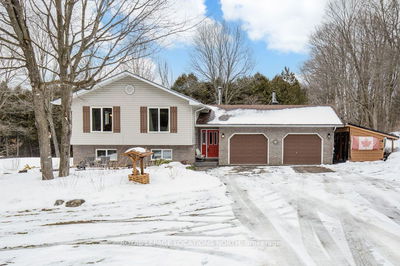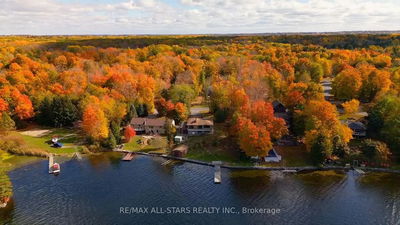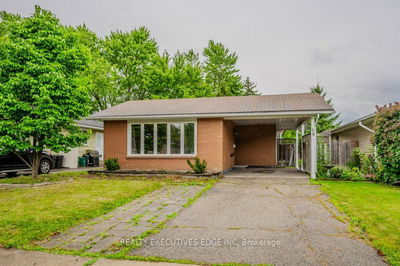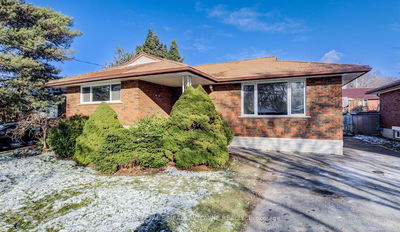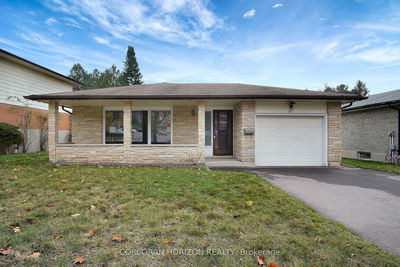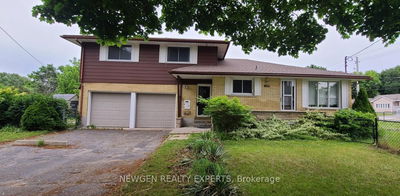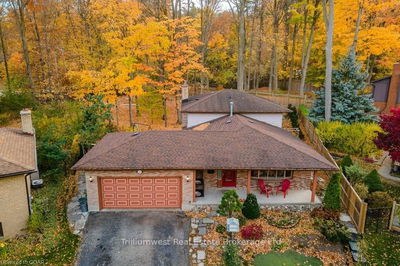Legal Duplex !! Welcome to this amazing investment opportunity. Built in 1976 this spacious property is 1127 sq feet on the main floor and an additional 984 sq feet of living space in the basement. 3 large bedrooms on the main floor and 3 bright bedrooms in the lower level. Two separate kitchens and two separate laundry units on each floor. Nicely renovated with a great floor plan, this home also has a large upper and lower backyard. Large windows and doors allow for lots of natural light. Walk-out to a huge 60 X 60 ft lot,relax on your 17x16 deck,with natural gas hook-up for kitchen and barbeque. Upper Level was rented for $2,600.00 and Lower Unit was rented for $2,400.00
Property Features
- Date Listed: Thursday, March 14, 2024
- Virtual Tour: View Virtual Tour for 267 Southwood Drive
- City: Kitchener
- Major Intersection: Homer Watson Blvd & Bleams Rd
- Full Address: 267 Southwood Drive, Kitchener, N2E 2B2, Ontario, Canada
- Living Room: Main
- Kitchen: Main
- Living Room: Bsmt
- Kitchen: Bsmt
- Listing Brokerage: Re/Max Real Estate Centre Inc. - Disclaimer: The information contained in this listing has not been verified by Re/Max Real Estate Centre Inc. and should be verified by the buyer.


