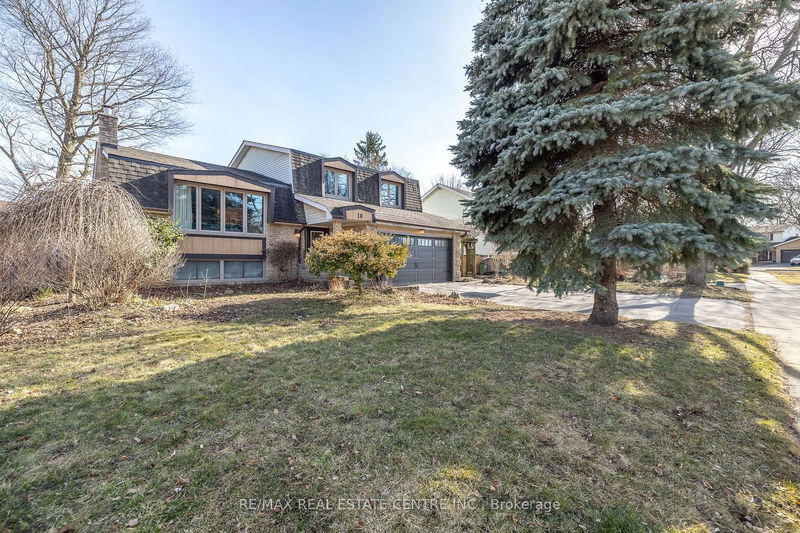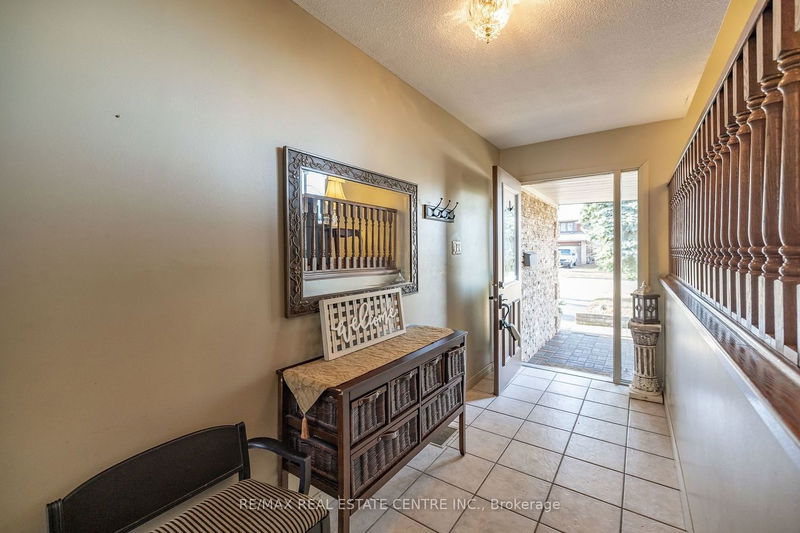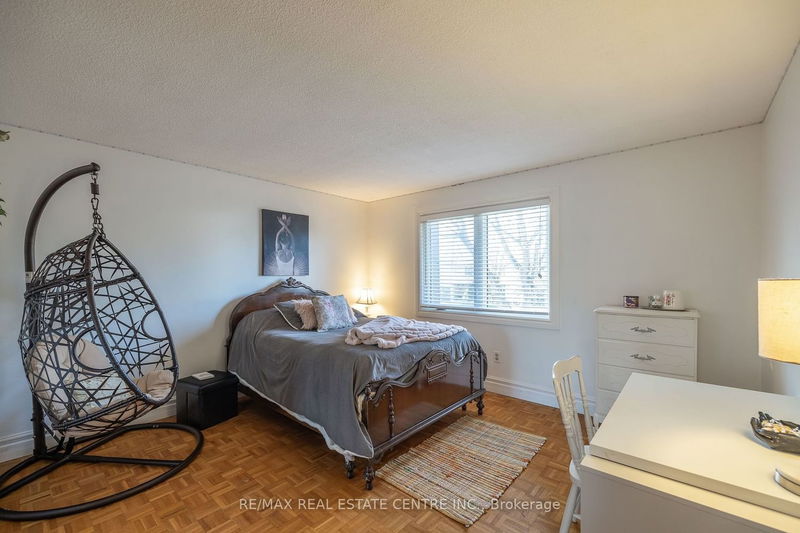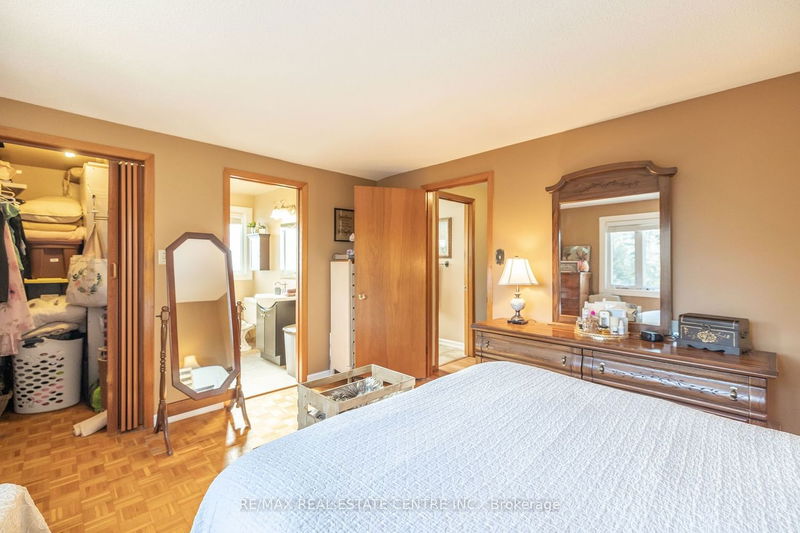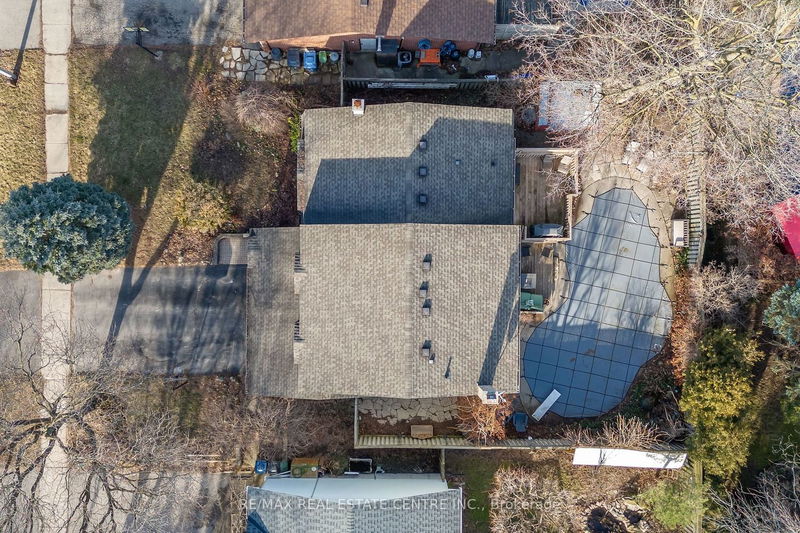Spacious side split in the desirable West End offering appox 1800 sq ft of living space! Close great amenities and sitting on a very desirable 60 X 101 lot. This well-built property offers ample space for a growing or multi-generational family. Featuring a functional layout with a well-appointed kitchen, formal living and dining rooms, and a cozy family room for relaxation or just that extra bit of space! The home features 3 beds, 2.5 baths in a sought after side split. The primary suite includes a 3-piece ensuite bath as well. The finished basement adds extra living space for family activities, den or even a home office. Parking is no concern here with ample room for up to four cars in the driveway plus the double car garage. Summer is right around the corner and youll get to enjoy it in the private backyard oasis with a beautiful inground pool and fully fenced yard! A perfect blend of comfort and convenience in a sought-after location with lots of options and future potential!
Property Features
- Date Listed: Friday, March 15, 2024
- Virtual Tour: View Virtual Tour for 18 Northwood Crescent
- City: Guelph
- Neighborhood: Parkwood Gardens
- Major Intersection: West Acres / Northwood Cres
- Full Address: 18 Northwood Crescent, Guelph, N1H 6Z4, Ontario, Canada
- Living Room: Main
- Kitchen: Main
- Family Room: Ground
- Listing Brokerage: Re/Max Real Estate Centre Inc. - Disclaimer: The information contained in this listing has not been verified by Re/Max Real Estate Centre Inc. and should be verified by the buyer.

