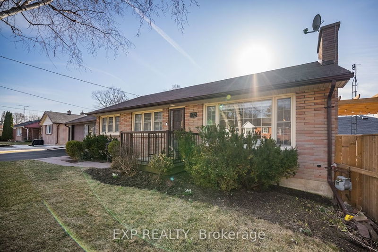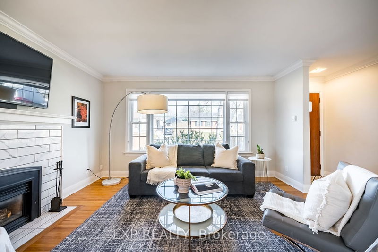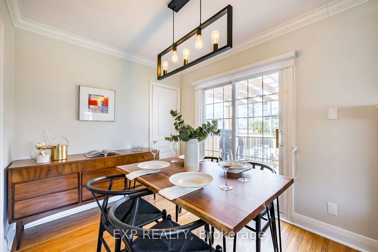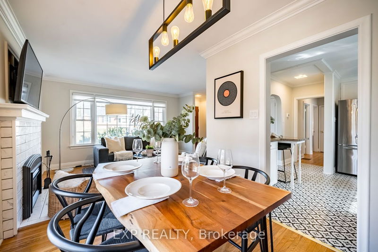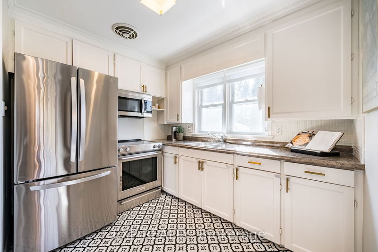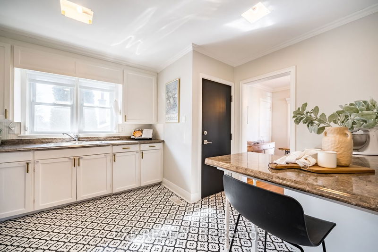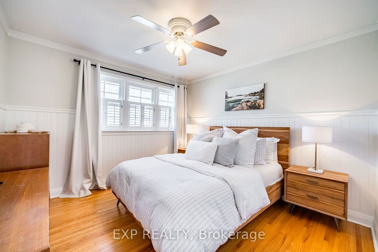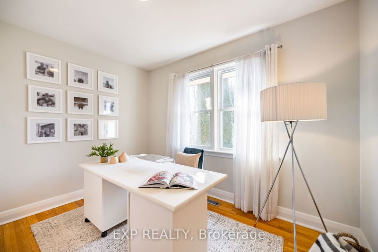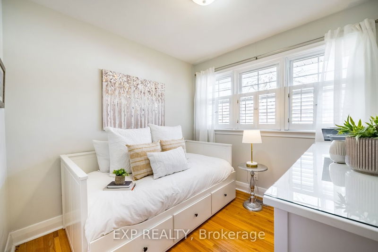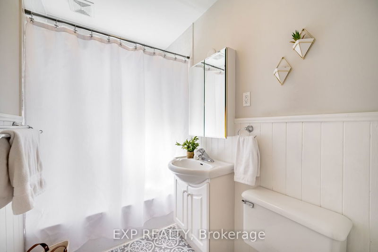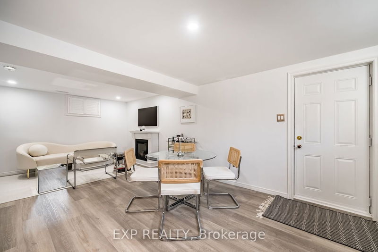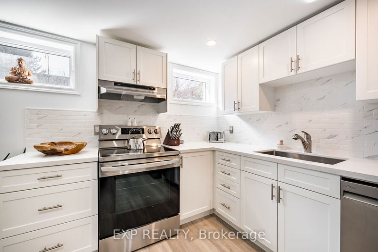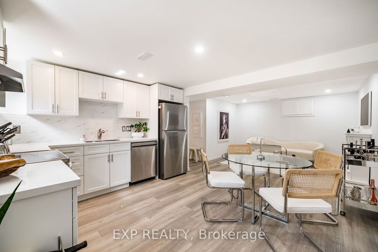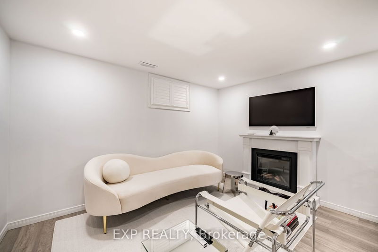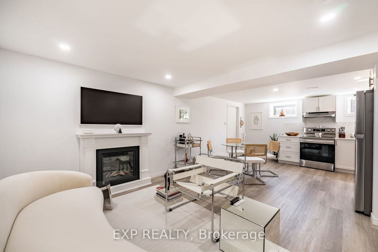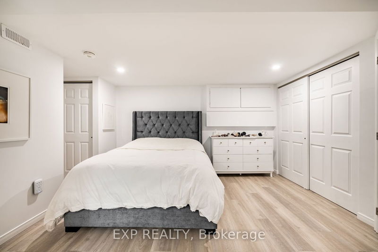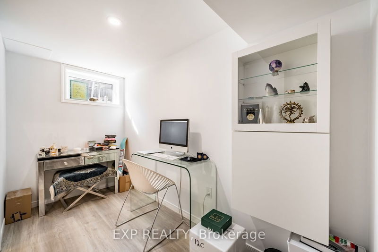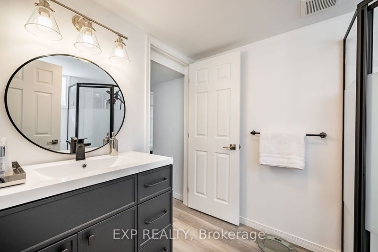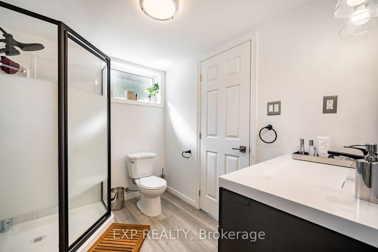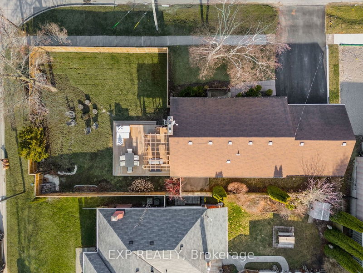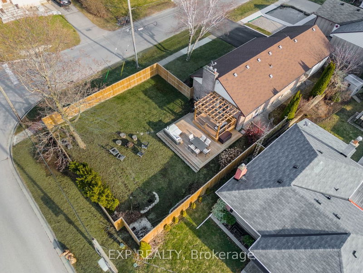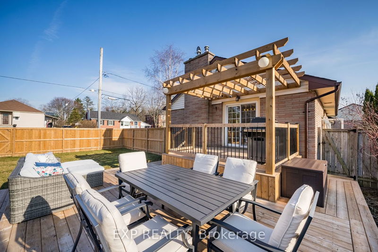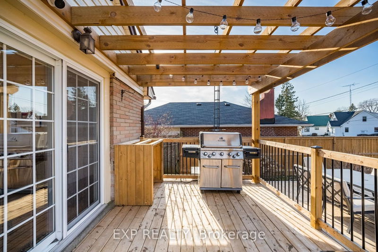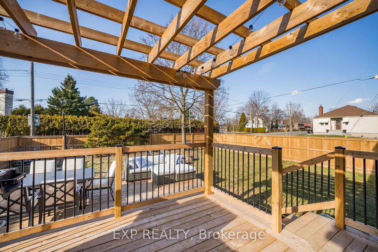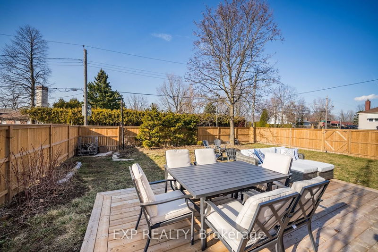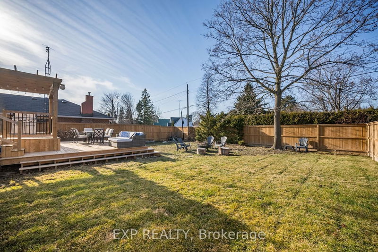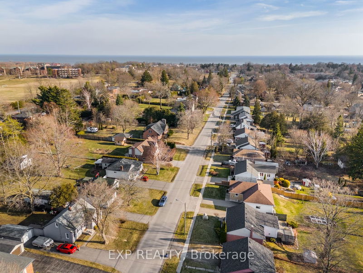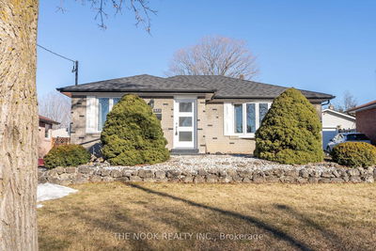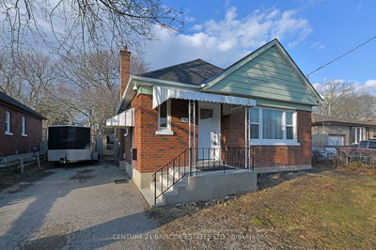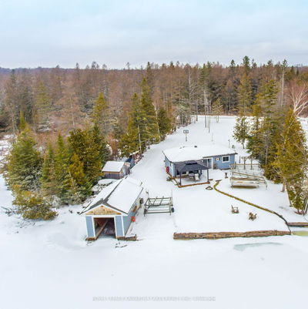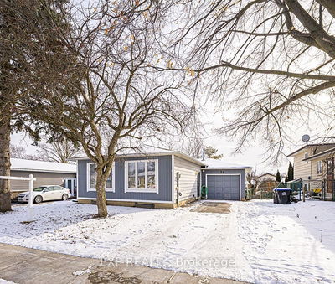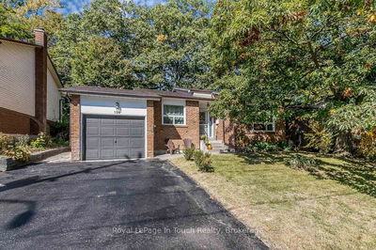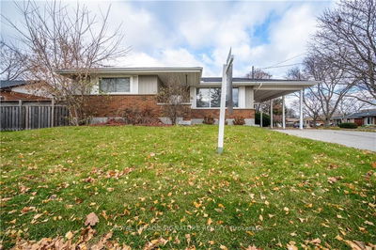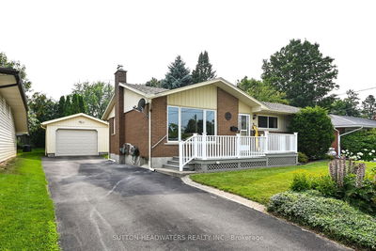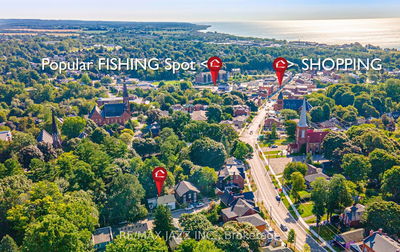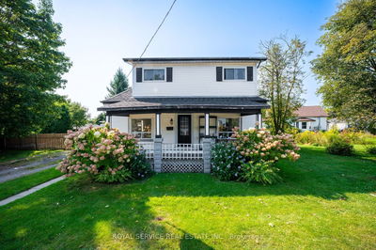Situated steps from Trinity College School & Downtown Port Hope, 102 Elgin St N offers many opportunities to the astute buyer. Upon entering, you'll be greeted by beautiful hardwood floors throughout main level, an open concept living & dining room combo with gas fireplace, and w/o to the side yard. The kitchen features new stainless steel appliances and great natural light. The main floor is rounded out with 3 bedrooms and a 4 piece bathroom. The basement offers even more versatility with a separate code compliant apartment, accessed from the breezeway that connects the house and garage. The basement features a second kitchen, bedroom, family room, 3 piece washroom, den/office and shared laundry. Ideal for family living, a multigenerational home, investors, a Trinity family; or, for a homeowner to move in and offset cost with rental income. The fully fenced backyard boasts a large deck and trellis, perfect for entertaining.
Property Features
- Date Listed: Friday, March 15, 2024
- Virtual Tour: View Virtual Tour for 102 Elgin Street N
- City: Port Hope
- Neighborhood: Port Hope
- Major Intersection: Croft St.
- Living Room: Main
- Kitchen: Main
- Kitchen: Bsmt
- Living Room: Bsmt
- Listing Brokerage: Exp Realty - Disclaimer: The information contained in this listing has not been verified by Exp Realty and should be verified by the buyer.




