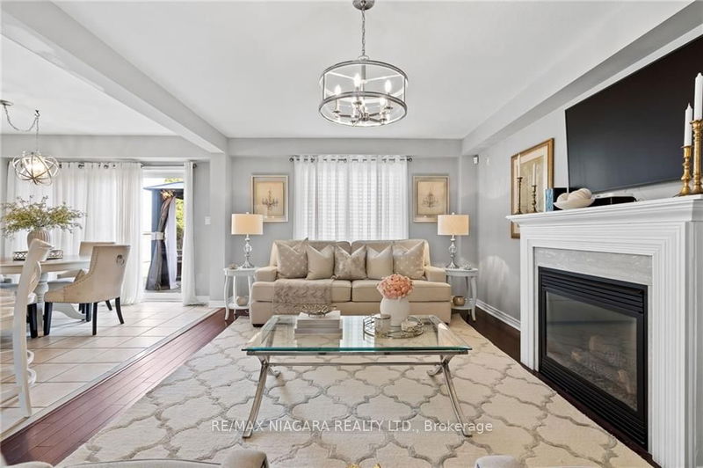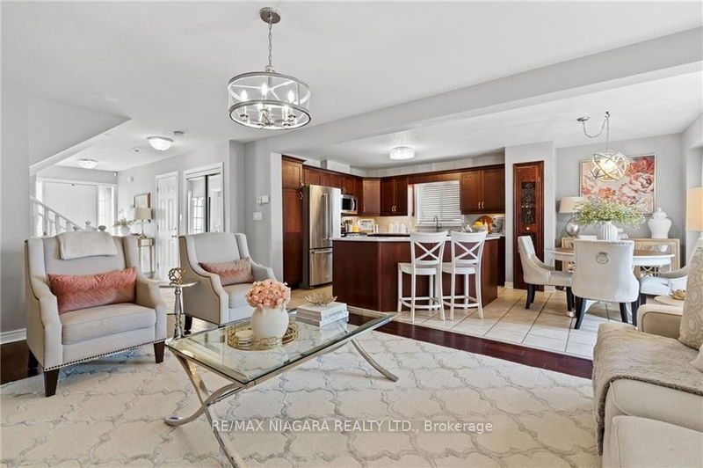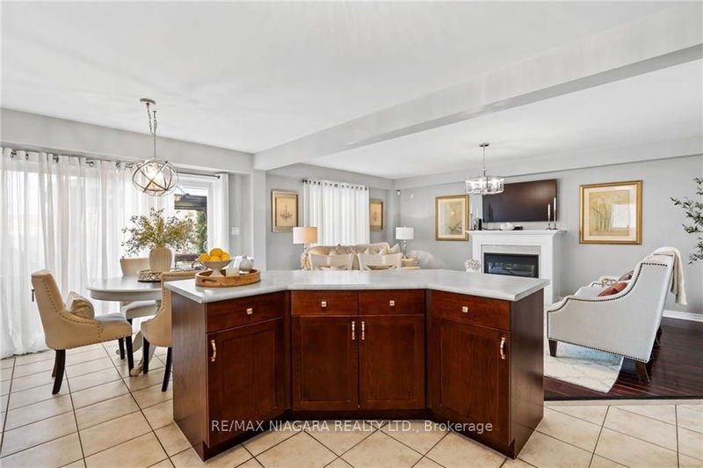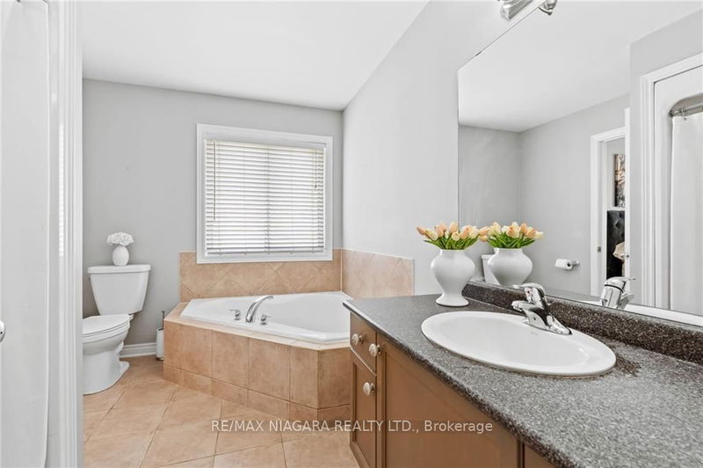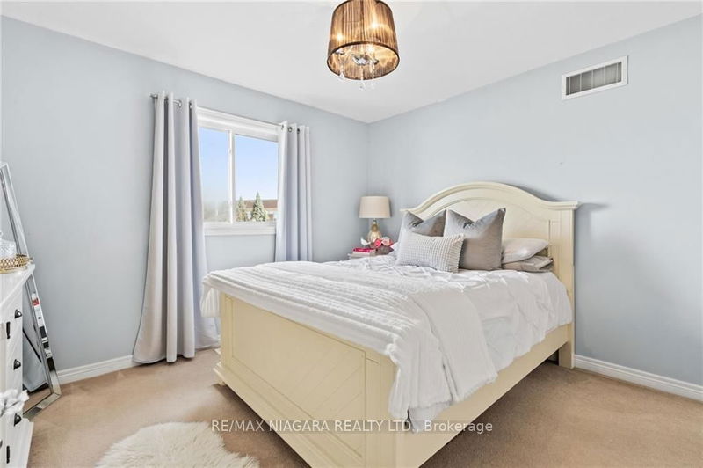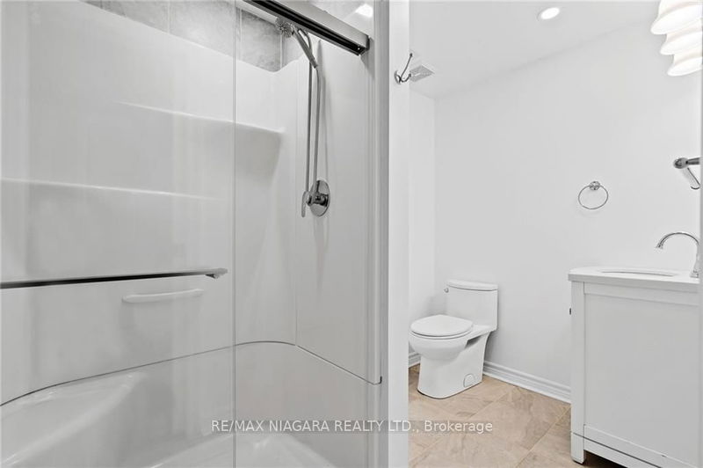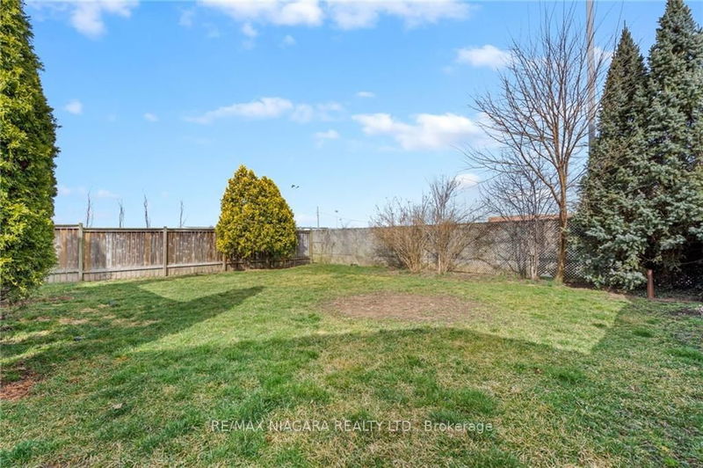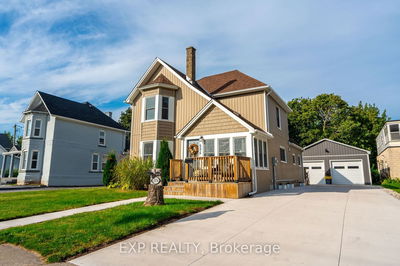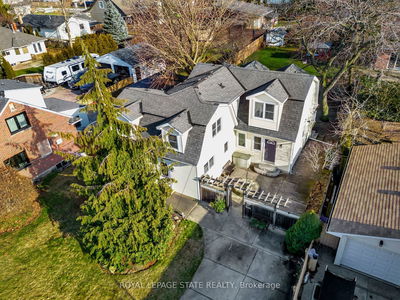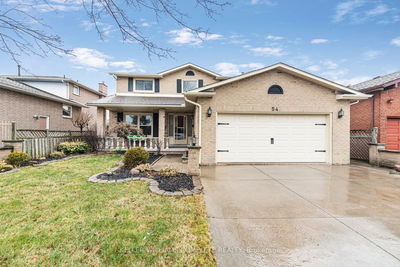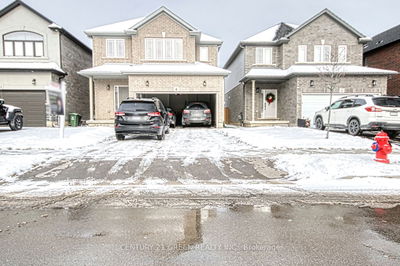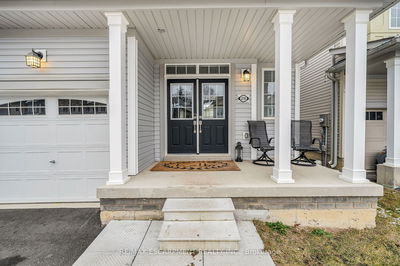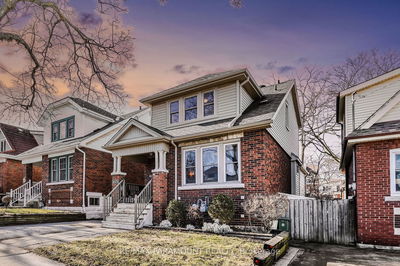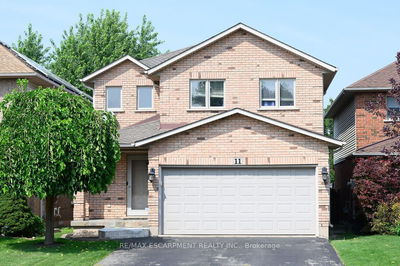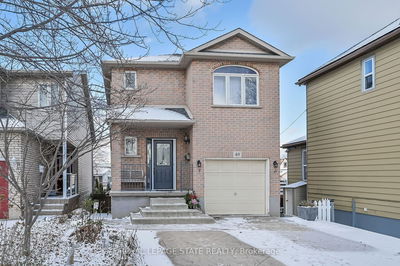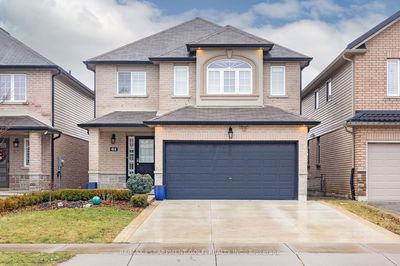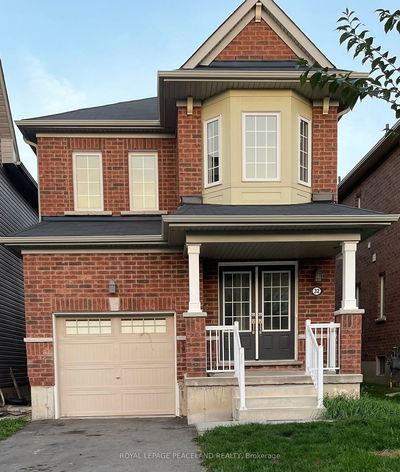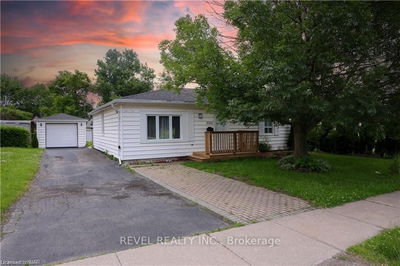Nestled in the highly sought-after south end of Niagara Falls. As you step into this stunning home, you are greeted by the elegant ceramic tile flooring that sets the tone for the sophisticated interior. The main floor boasts a convenient 2-piece powder room and provides direct access to the double car garage, ensuring ease and functionality. The living room features rich hardwood flooring and a cozy gas fireplace, creating the perfect ambiance for unwinding. The adjoining dining area is complemented by sliding doors that lead out to a beautifully designed backyard. Here, you will find a spacious deck equipped with a gazebo and a fully fenced yard, offering a private oasis for outdoor entertainment or peaceful contemplation. The upper level of the home introduces an additional layer of comfort with its laundry facility and loft space, adding to the practicality of the layout. It also houses three well-appointed bedrooms, including a master suite with the practicality of the layout.
Property Features
- Date Listed: Friday, March 15, 2024
- City: Niagara Falls
- Major Intersection: Kalar To Mcgarry To Heikoop
- Kitchen: Main
- Living Room: Main
- Listing Brokerage: Re/Max Niagara Realty Ltd. - Disclaimer: The information contained in this listing has not been verified by Re/Max Niagara Realty Ltd. and should be verified by the buyer.






