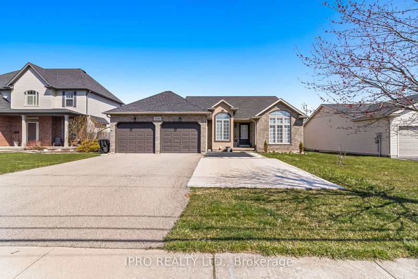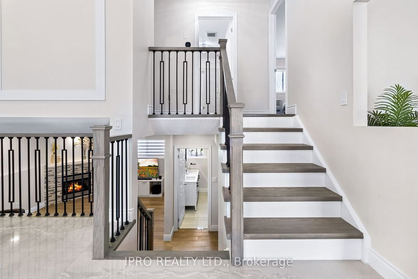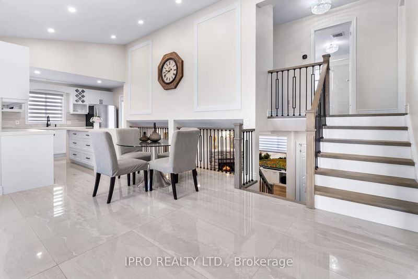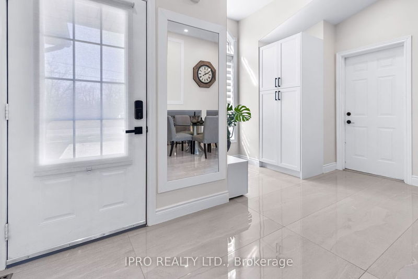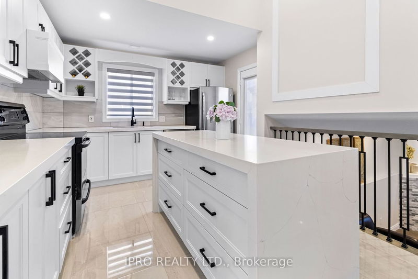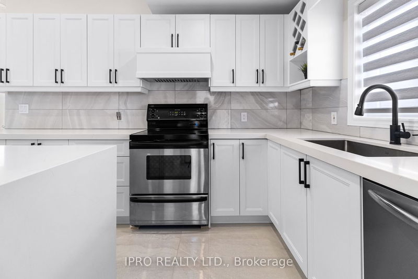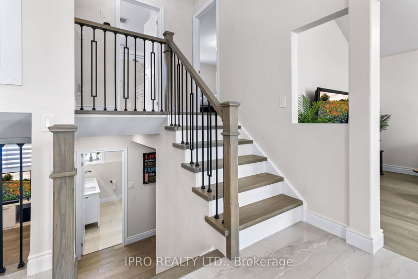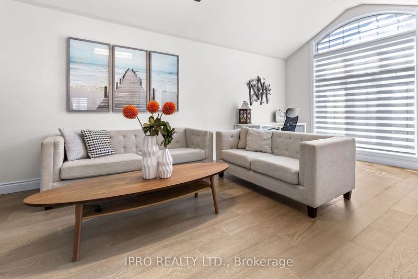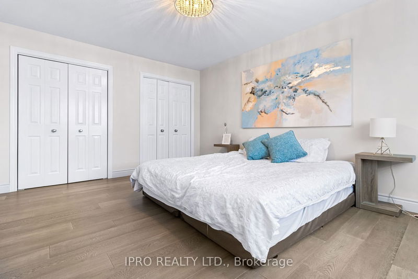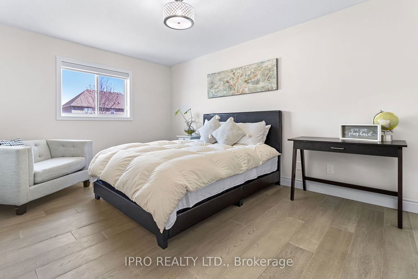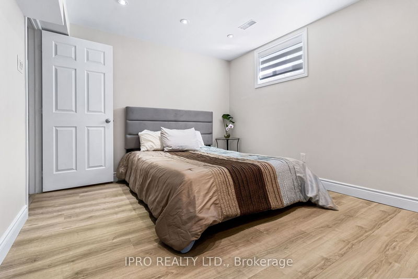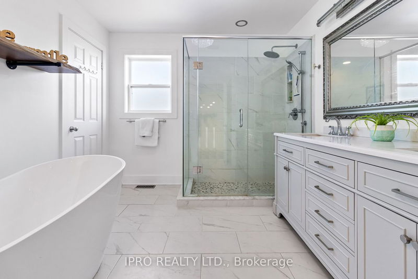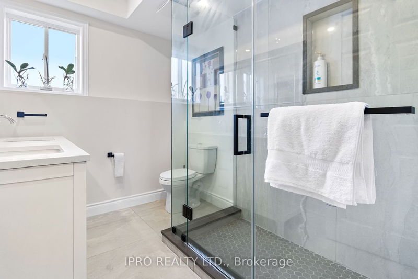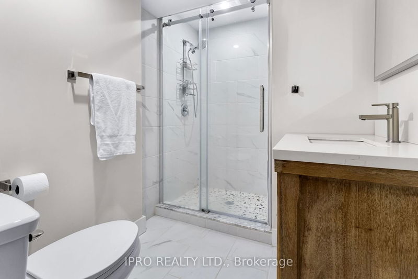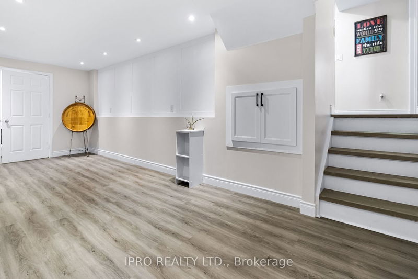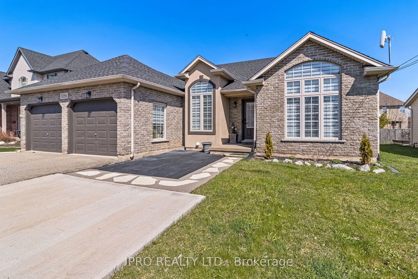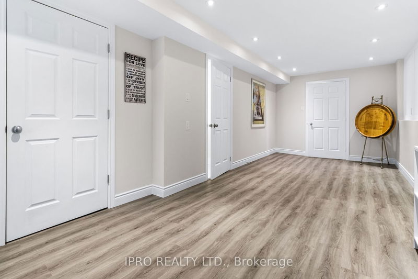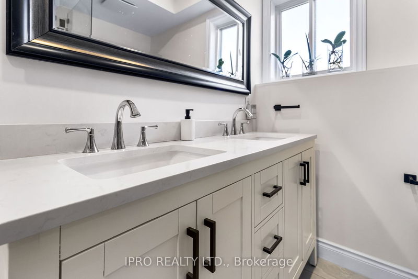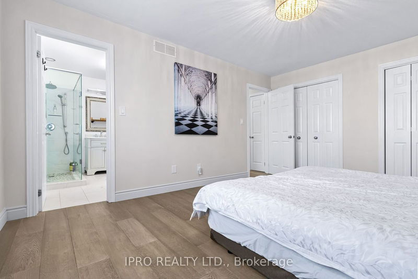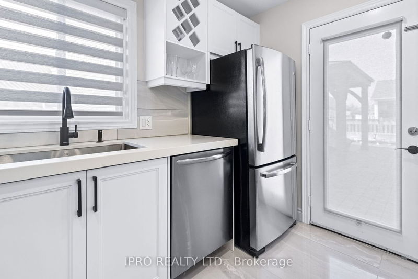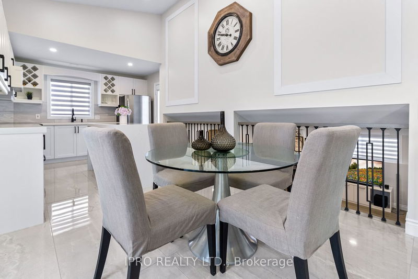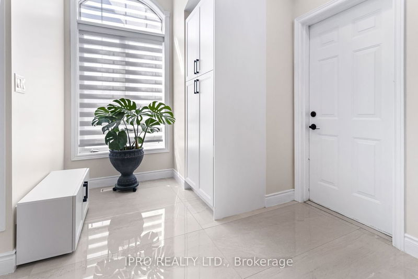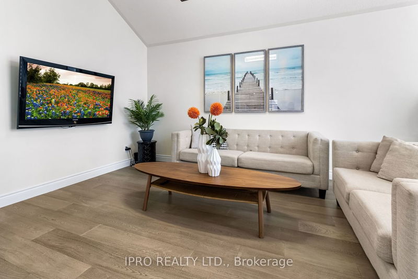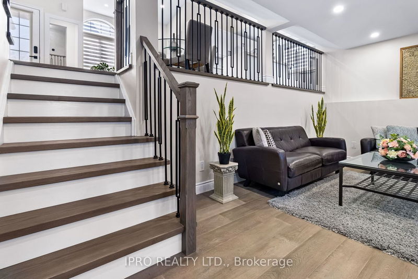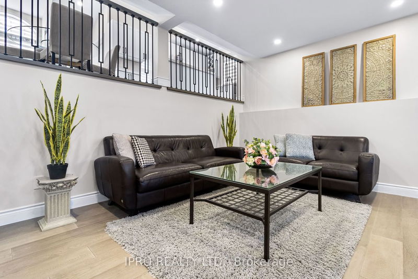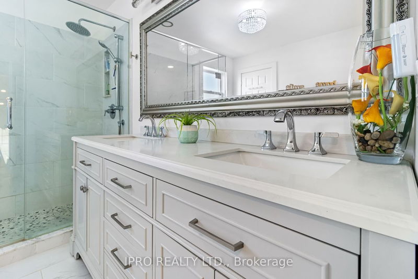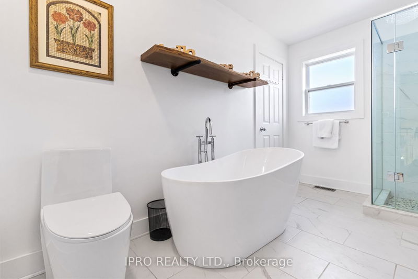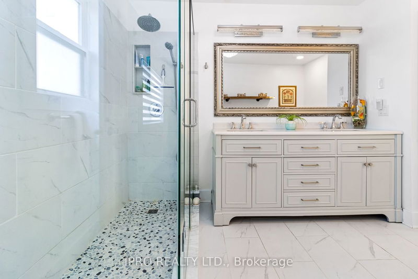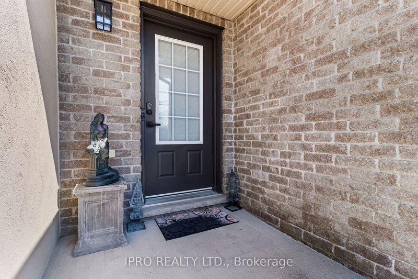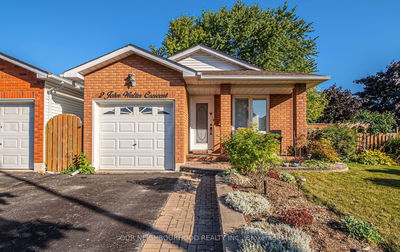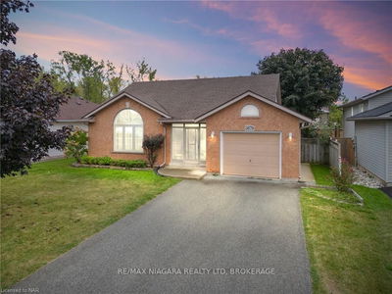A must see luxury finished family home w/ cathedral ceilings and floor-to-ceiling windows, split levels with separate living and family rooms. Over 2000 sqft of finished living space, including four large sized bedrooms. Luxurious fixtures and finishes on all three modern full baths. New hardwood and large format tile floors throughout. Walk-out to a large deck from your newly designed kitchen to your own above ground swimming pool. Spacious two-tier deck and large private yard.
Property Features
- Date Listed: Friday, March 15, 2024
- City: Fort Erie
- Major Intersection: Burleigh Rd N & Dominion Rd
- Full Address: 3256 Dominion Road, Fort Erie, L0S 1N0, Ontario, Canada
- Kitchen: Modern Kitchen, Centre Island, Open Concept
- Living Room: Hardwood Floor, Window Flr To Ceil, Cathedral Ceiling
- Family Room: Hardwood Floor, Fireplace, Window
- Listing Brokerage: Ipro Realty Ltd. - Disclaimer: The information contained in this listing has not been verified by Ipro Realty Ltd. and should be verified by the buyer.

