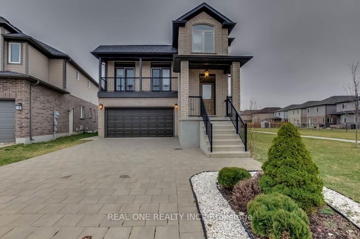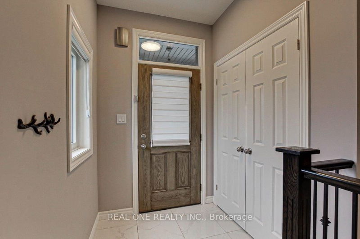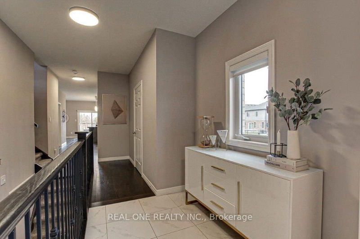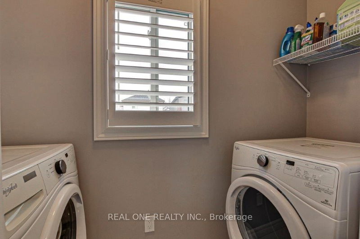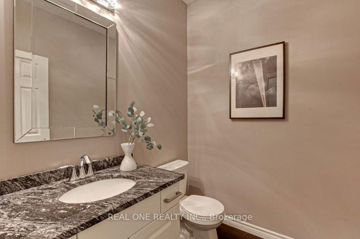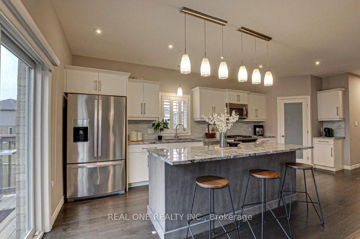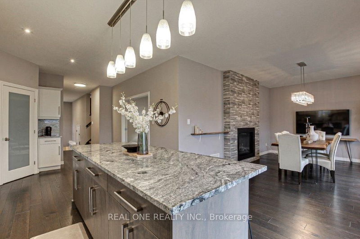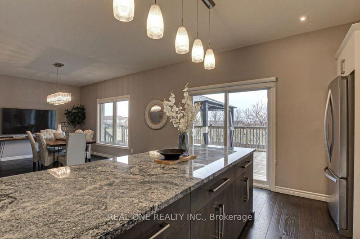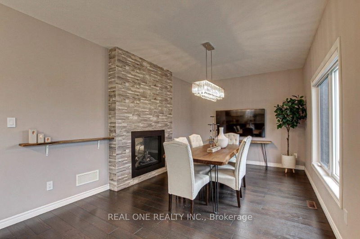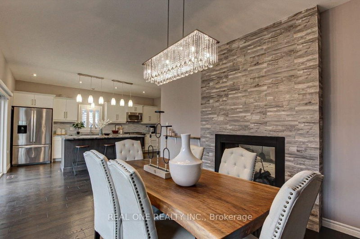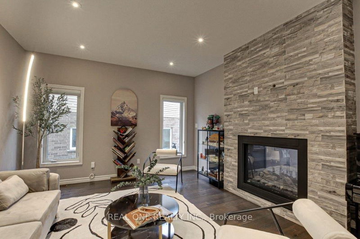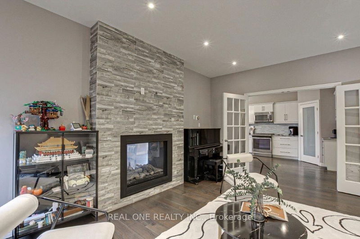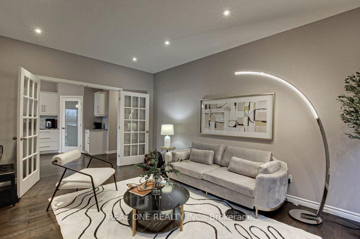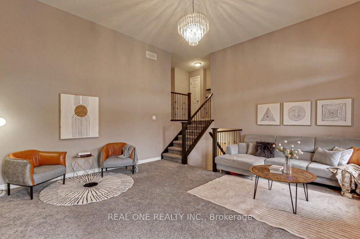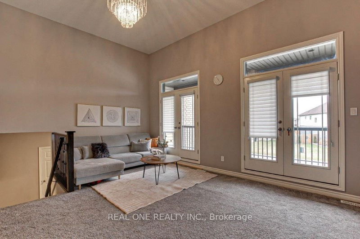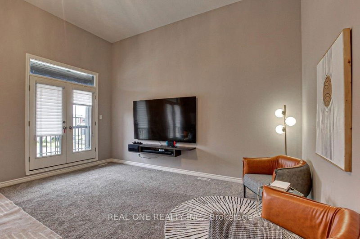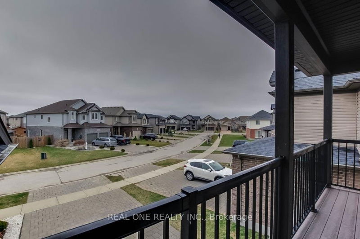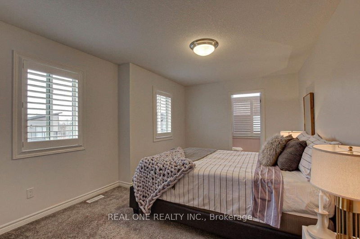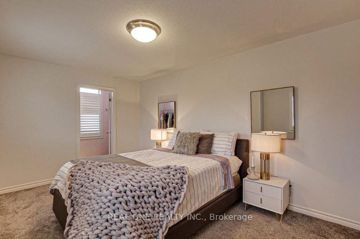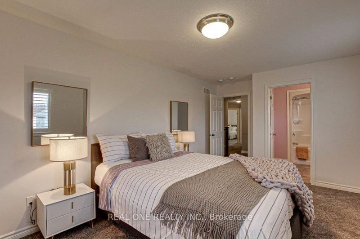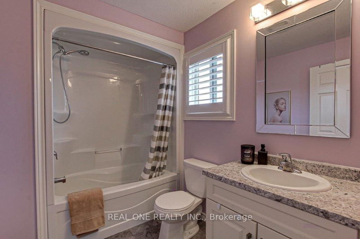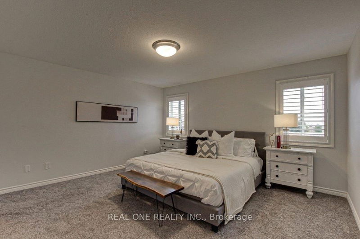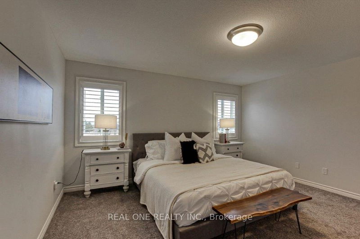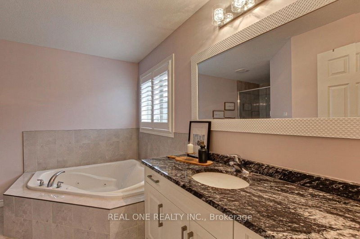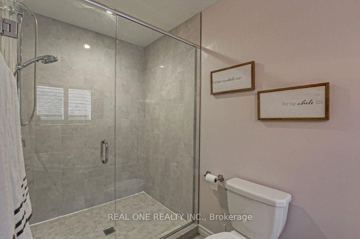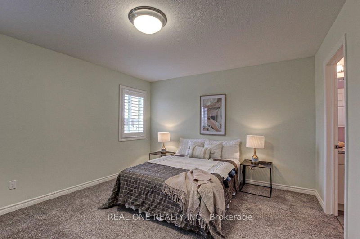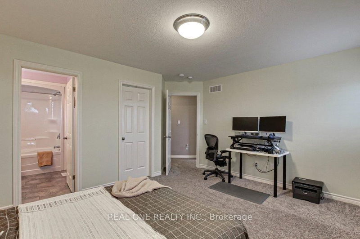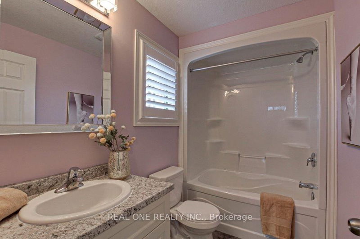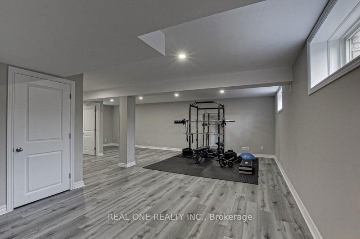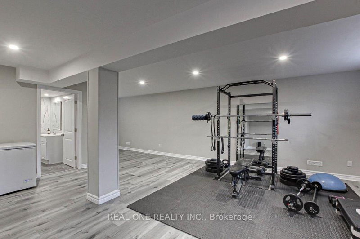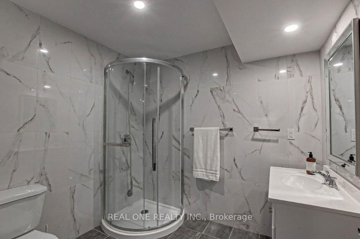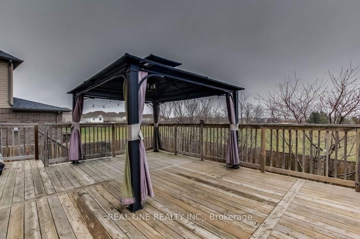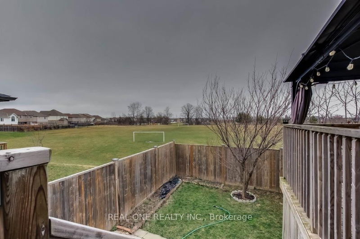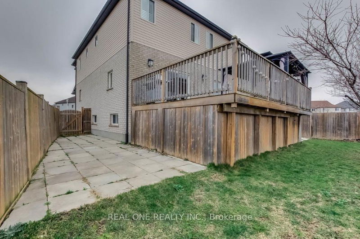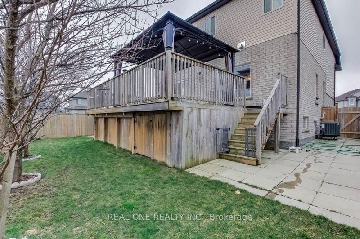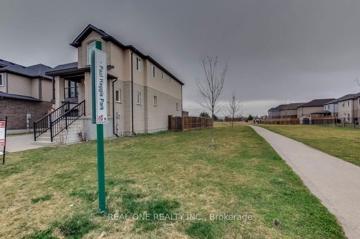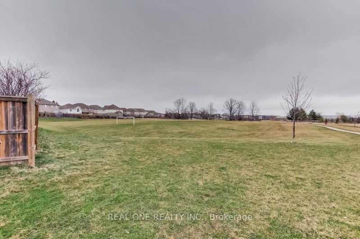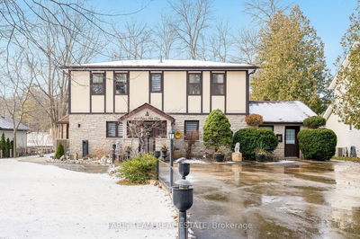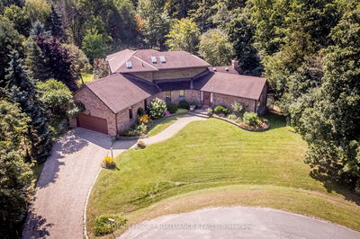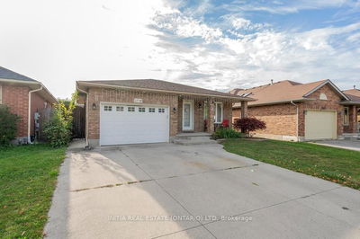Quiet and friendly neighborhood of south London with all the amenities nearby. Minutes access to highway. Built on a Premium Lot, double car garage with 4 car drive way. Raised main floor with open concept dinning room, a huge separate living room and huge high ceiling family room with Walk-out balcony above the garage. Two Ways gas fireplace facing the living and dining rooms. Engineered hardwood throughout the main floor, a beautiful kitchen with Granite countertop, breakfast island and stainless steel appliances. Enjoy the summer on a huge raised deck facing directly to playground, trial, pond, and forest. The upper level features 3 spacious bedrooms and 4 full ensuite bathrooms with walk-in closets! The basement is fully furnished with modern bathroom and a potential 4th bedroom. Huge family/recreation-room, lots of storage, fully fenced backyard, natural gas connection for BBQ.
Property Features
- Date Listed: Saturday, March 16, 2024
- City: London
- Neighborhood: South W
- Major Intersection: White Oaks Bateman Trail
- Living Room: Hardwood Floor, 2 Way Fireplace, French Doors
- Kitchen: W/I Closet, Walk-Out, Breakfast Bar
- Family Room: Broadloom, Large Window
- Listing Brokerage: Real One Realty Inc. - Disclaimer: The information contained in this listing has not been verified by Real One Realty Inc. and should be verified by the buyer.

