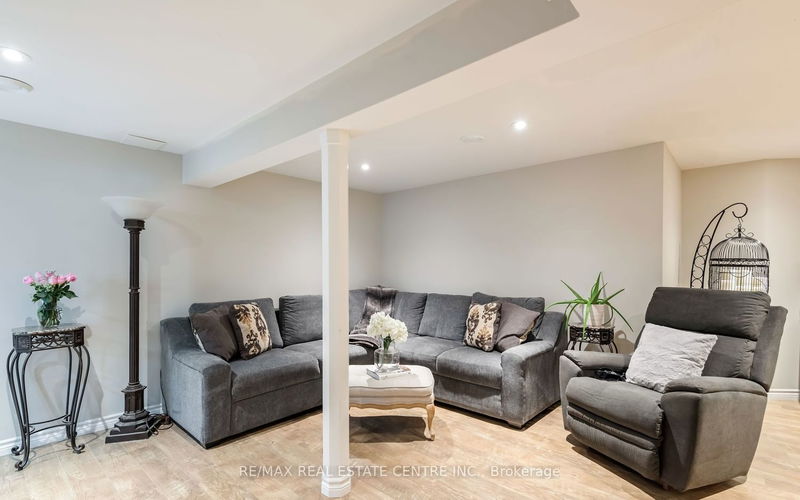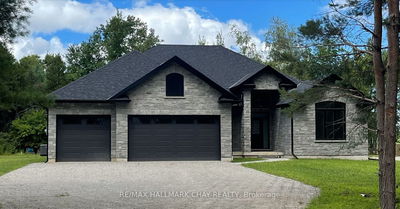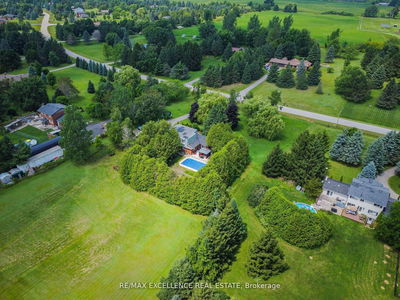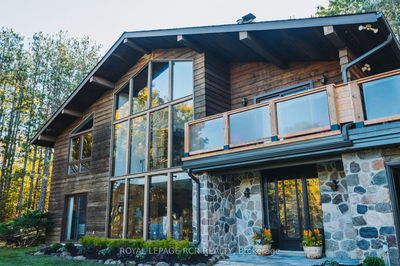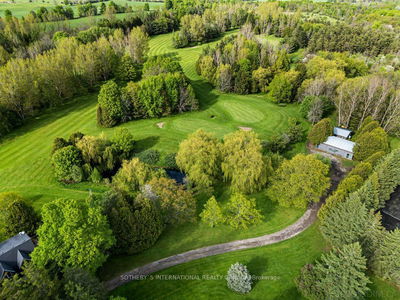19 Kingsland - an estate nestled in Mulmurs countryside. This elegant 4-bdrm home is luxury living on a sprawling 2.7 -acre lot with mature trees, privacy and tranquility. Step inside to be greeted by the heart of the home - a chef's kitchen featuring an impressive 11-foot island, perfect for entertaining guests and family. The kitchen seamlessly flows into the spacious living areas, complete with a cozy fireplace, providing warmth and ambiance. The master bedroom with a walkout to the hot tub and a well appointed 4-piece en-suite with glass stand-up shower, dual sinks, and sleek countertops. The spiral staircase leads to the finished basement, with 3 more bedrooms, 2 family rooms, a gym, and a 7 piece bathroom. Accommodate extended family or create a versatile space to suit your lifestyle.
Property Features
- Date Listed: Saturday, March 16, 2024
- Virtual Tour: View Virtual Tour for 19 Kingsland Avenue
- City: Mulmur
- Neighborhood: Rural Mulmur
- Major Intersection: Hwy 89/4th Line Ehs
- Full Address: 19 Kingsland Avenue, Mulmur, L9V 3H1, Ontario, Canada
- Kitchen: Centre Island, Walk-Out, Combined W/Family
- Living Room: Fireplace, Cathedral Ceiling, Skylight
- Living Room: Pot Lights, Closet
- Listing Brokerage: Re/Max Real Estate Centre Inc. - Disclaimer: The information contained in this listing has not been verified by Re/Max Real Estate Centre Inc. and should be verified by the buyer.























