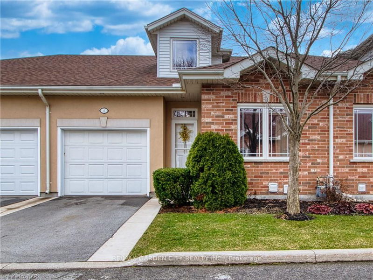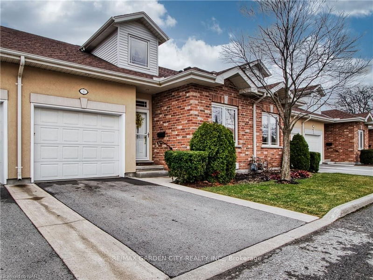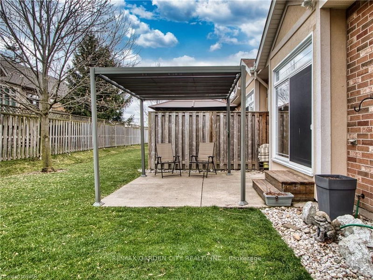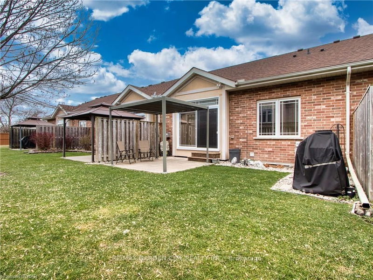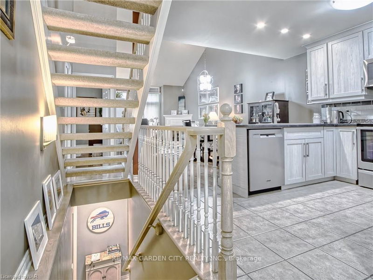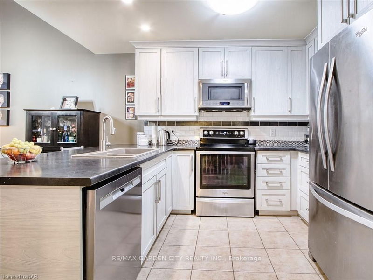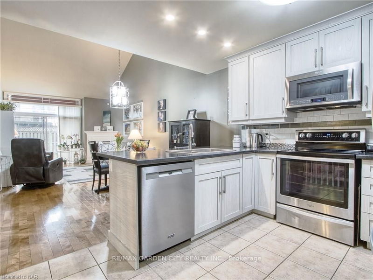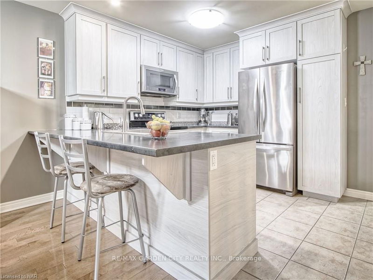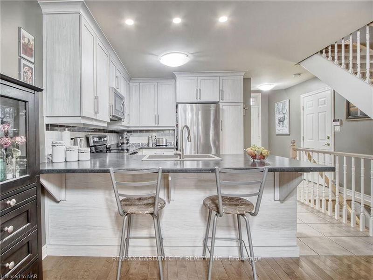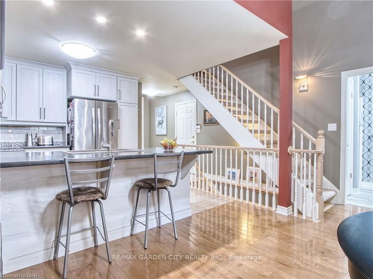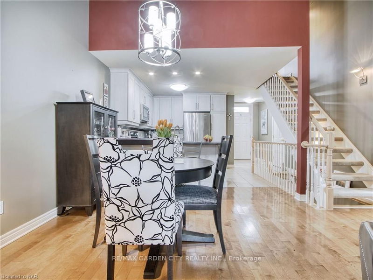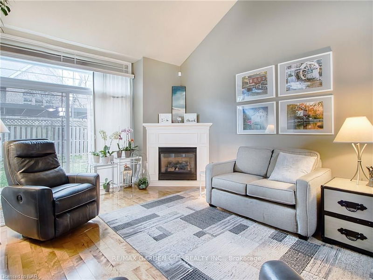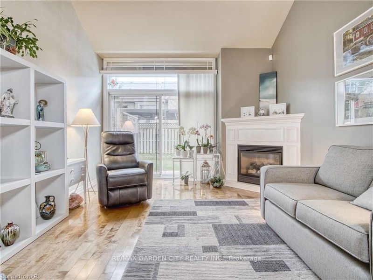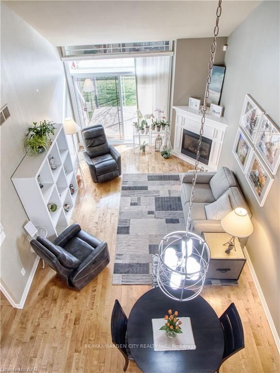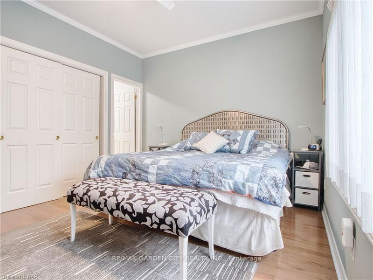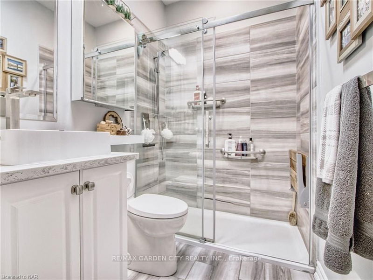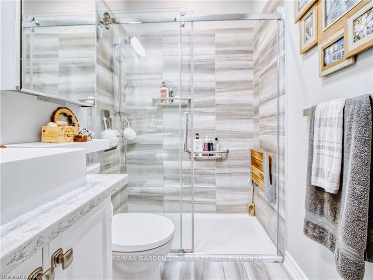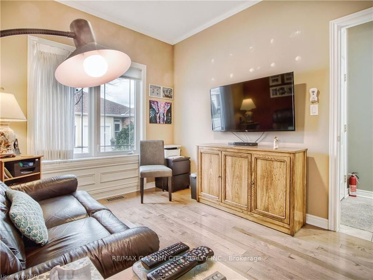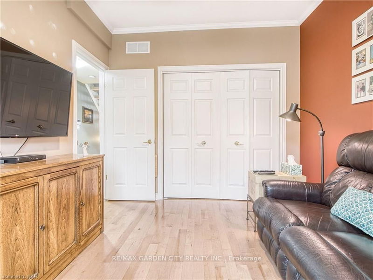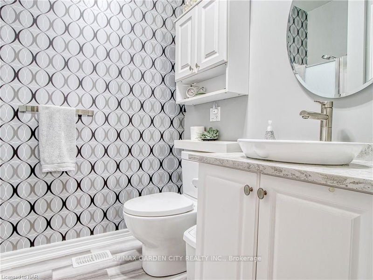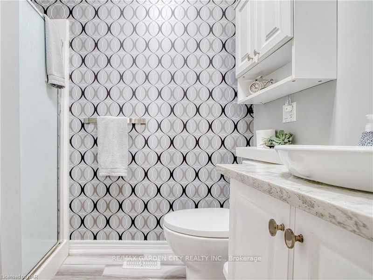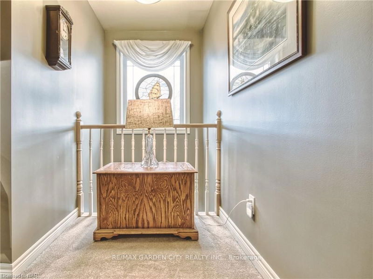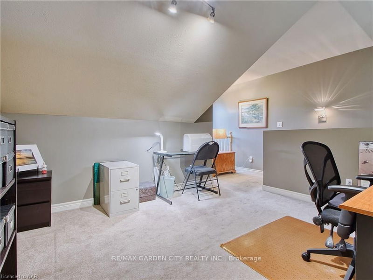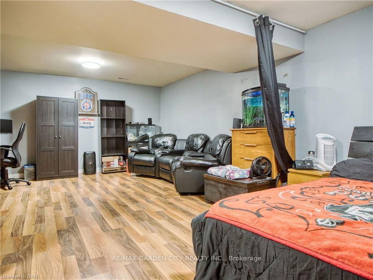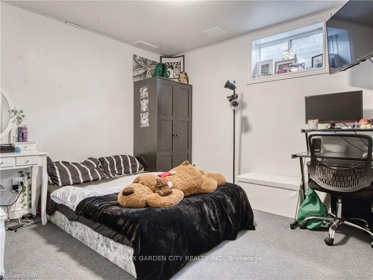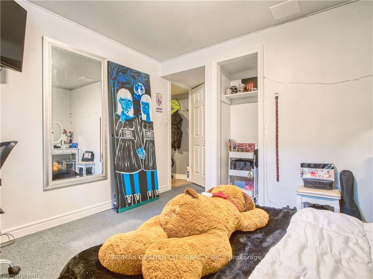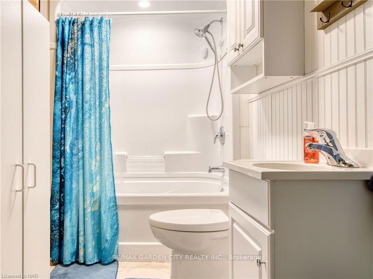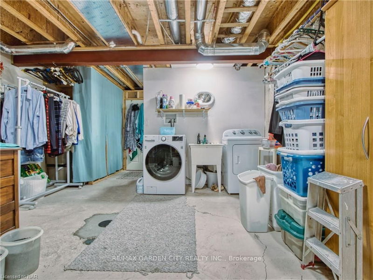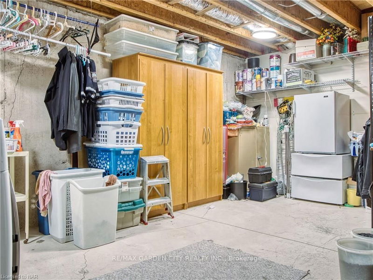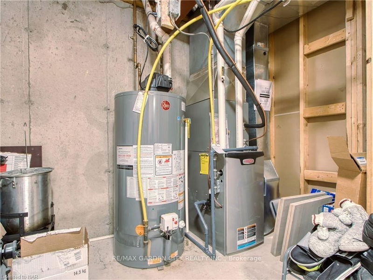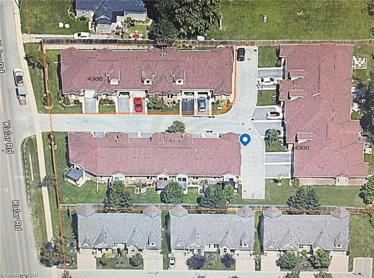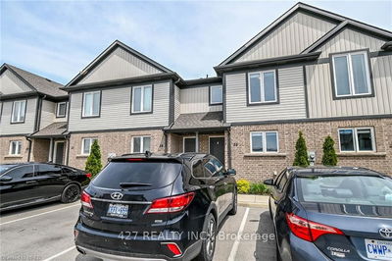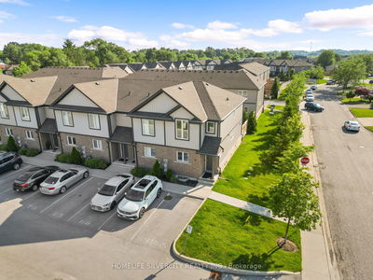Stucco & brick bungalow w/loft condo townhouse w/garage & paved drive. Renovated 6-7yrs ago custom kitchen w/soft shut cabinets, stainless steel appliances, breakfast bar w/open concept to Livrm/Dinrm w/gas FP, vaulted ceiling, hardwood floors & upgraded tinted patio doors to back patio w/pergola. MBR w/double closet & renovated 3pc ensuite w/newer fixtures & glass shower, 2nd main floor 3pc bathroom has upgraded sink, toilet & flooring, newer maple hardwood flooring in MBR & main floor 2nd BR, stairs to open concept loft (used as an office, but could be a guest bedroom if closet added). Basement offers finished rec room & 3rd BR. 4pc bathroom (just needs ceiling, walls & flooring to be finished), unfinished large laundry room area. Back flow valve added near basement drain. Breaker panel,2023 Hi-eff furnace & c/air.
Property Features
- Date Listed: Monday, March 18, 2024
- City: Niagara Falls
- Major Intersection: Kalar/Thorold Stone
- Kitchen: Tile Floor
- Living Room: Gas Fireplace, Hardwood Floor, Open Concept
- Listing Brokerage: Re/Max Garden City Realty Inc. - Disclaimer: The information contained in this listing has not been verified by Re/Max Garden City Realty Inc. and should be verified by the buyer.

