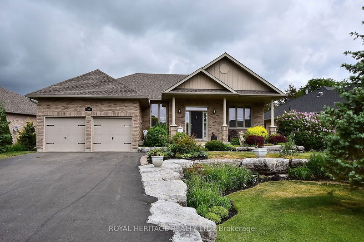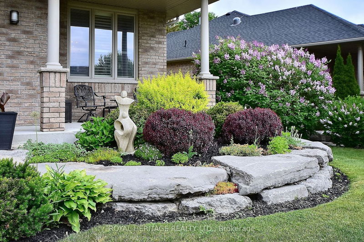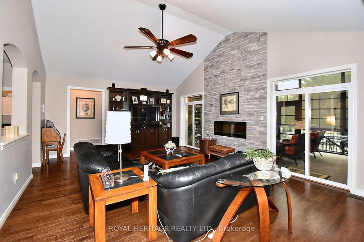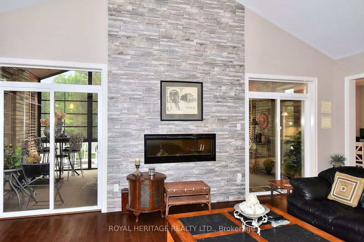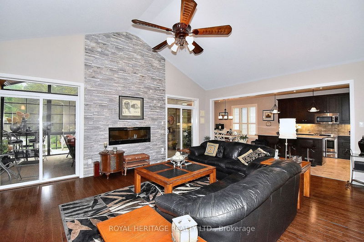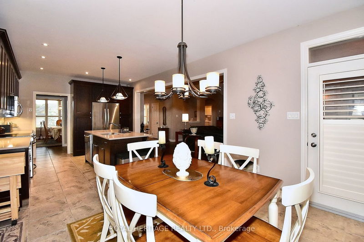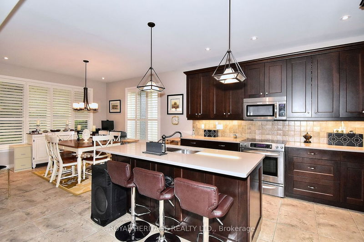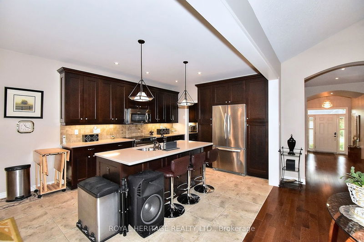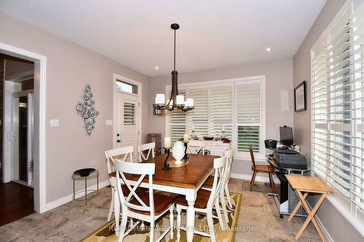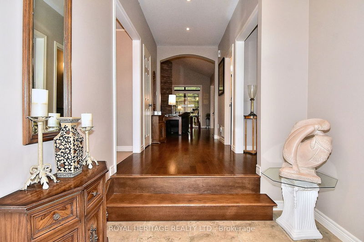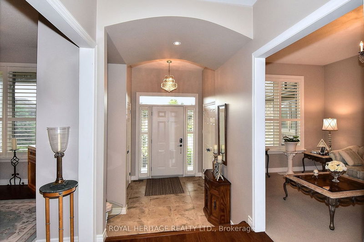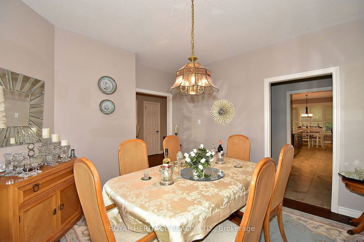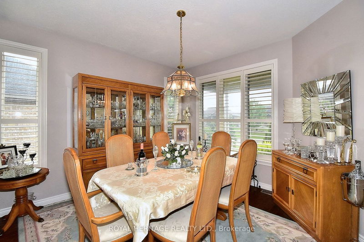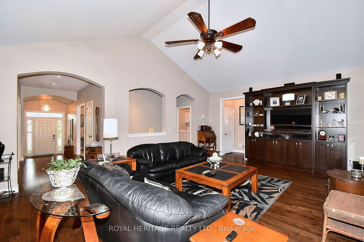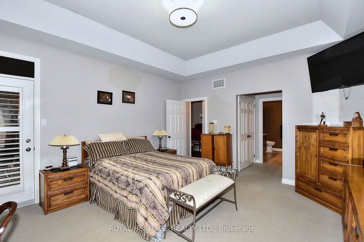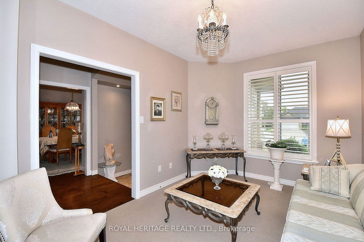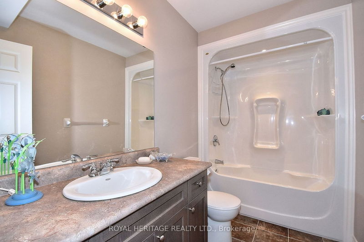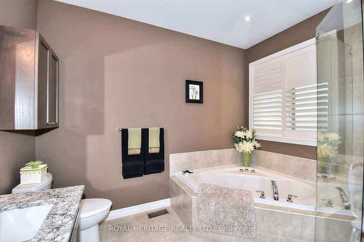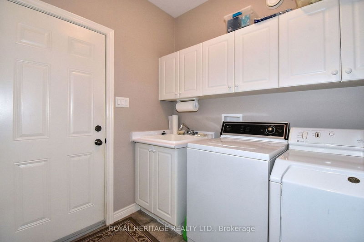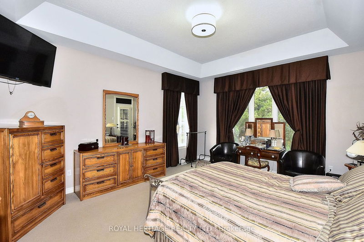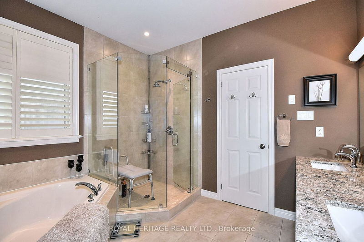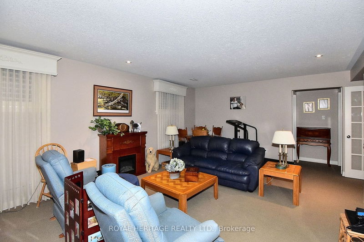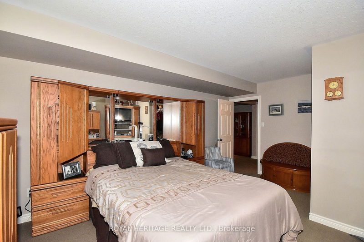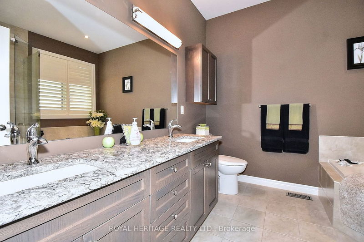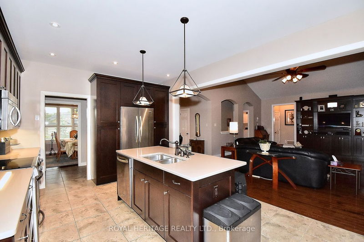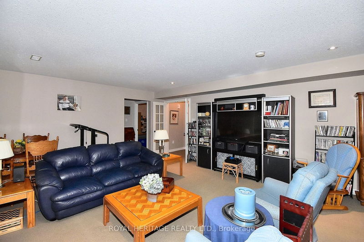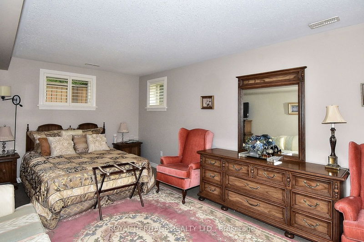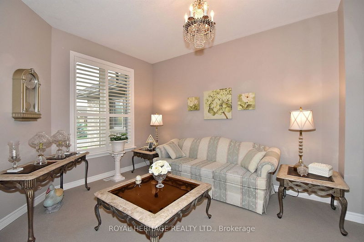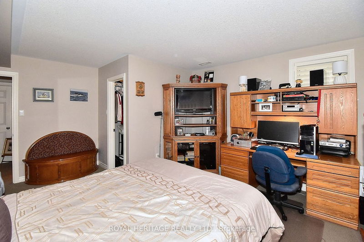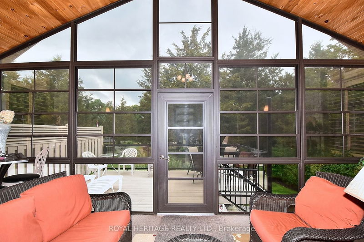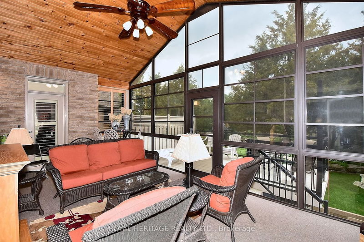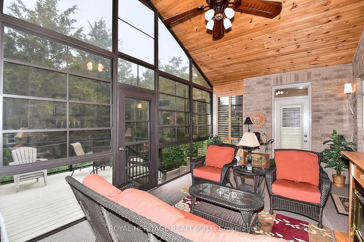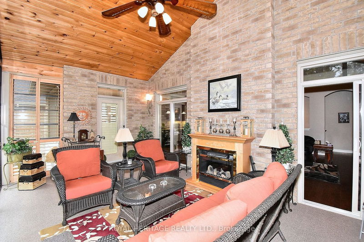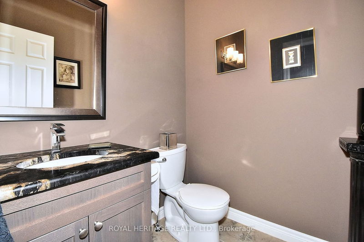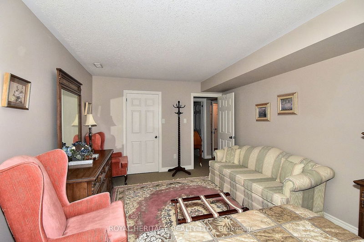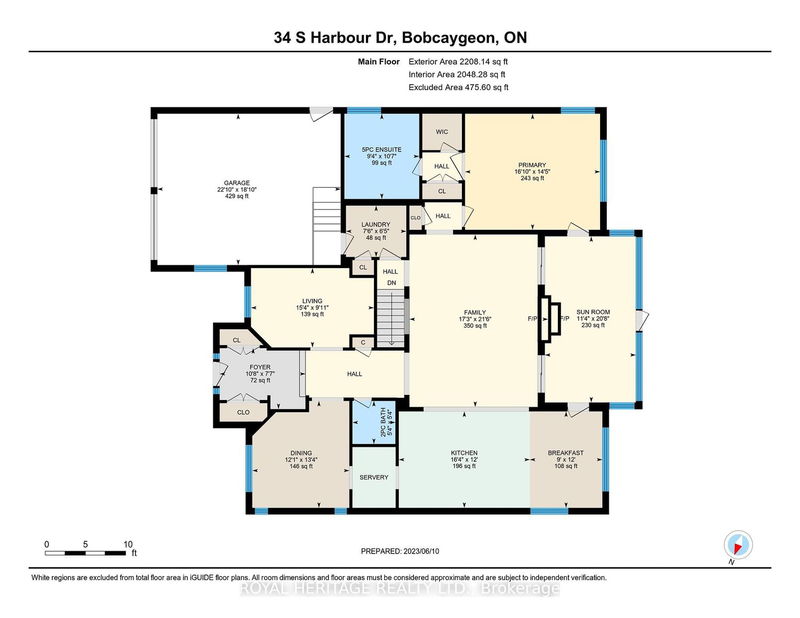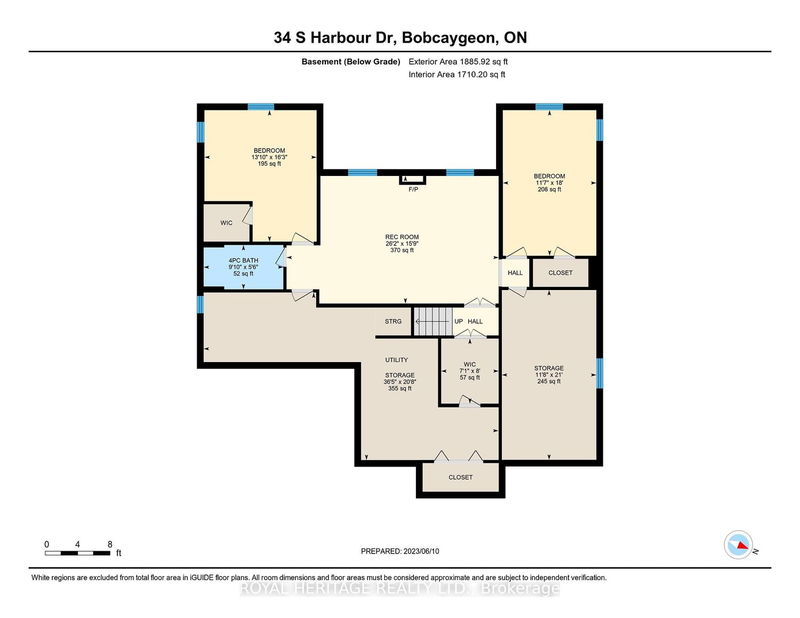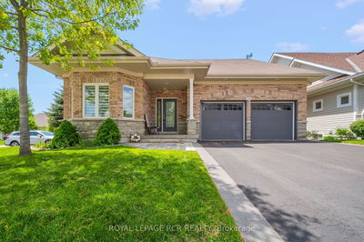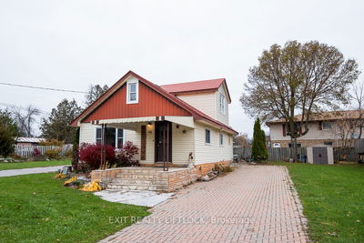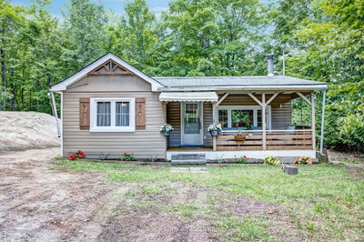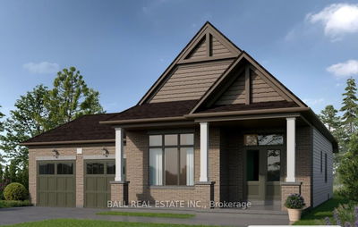PRICE IMPROVEMENT!!! MOTIVATED SELLERS!! BRING AN OFFER!! Welcome to Port 32 Bobcaygeon! This immaculate R2000 brick bungalow shows pride of ownership throughout, from the landscaped yard ( with sprinkler system) to the homes decorated interior you will be impressed. The home features 3 bedrooms, 2.5 bathrooms, double car garage, main floor laundry, main floor family room, with walk out to 3 season sunroom, cathedral ceilings, fireplace. Kitchen overlooks family room, has a breakfast bar with sink, quartz counter tops, there is also a breakfast nook with walk out to sunroom. Butlers pantry leads to formal dining room. Primary bedroom has 5 piece ensuite, his and hers closets. On the lower level you will find 2 additional bedrooms, 3 piece bathroom, rec room, storage/office room, utility room. The features of this home are too many to list..see documents for more ..... Port 32 is an adult lifestyle community, Spa Club membership includes access to the lake, swimming pool, event hall, work out room, pool tables, boat harbour, and more
Property Features
- Date Listed: Sunday, March 17, 2024
- Virtual Tour: View Virtual Tour for 34 South Harbour Drive
- City: Kawartha Lakes
- Neighborhood: Bobcaygeon
- Major Intersection: Marina Dr/South Harbour
- Full Address: 34 South Harbour Drive, Kawartha Lakes, K0M 1A0, Ontario, Canada
- Kitchen: Breakfast Area, O/Looks Family, W/O To Sunroom
- Living Room: California Shutters
- Family Room: Cathedral Ceiling, Fireplace, W/O To Sunroom
- Listing Brokerage: Royal Heritage Realty Ltd. - Disclaimer: The information contained in this listing has not been verified by Royal Heritage Realty Ltd. and should be verified by the buyer.

