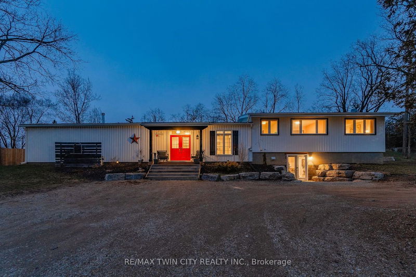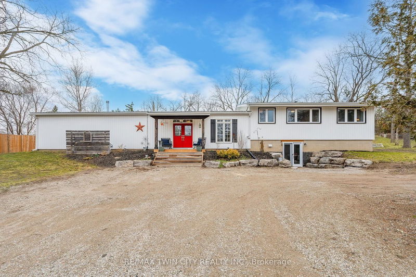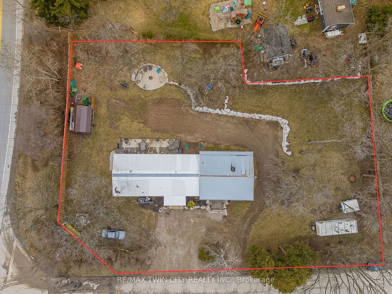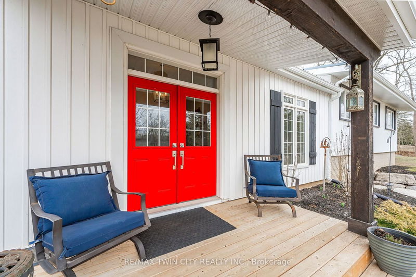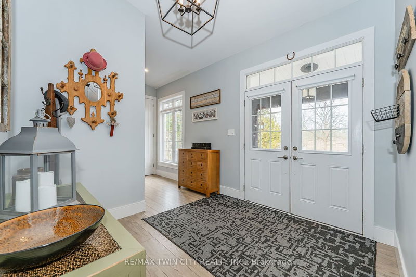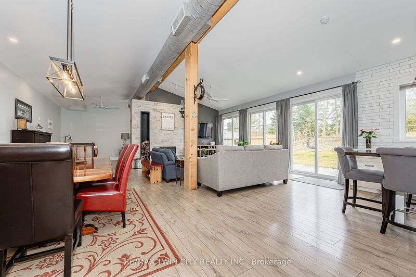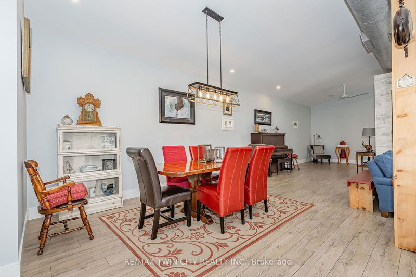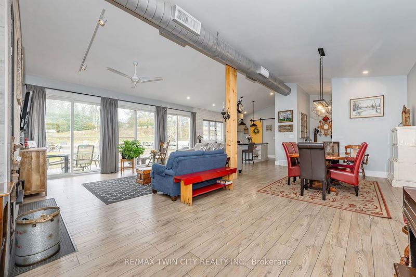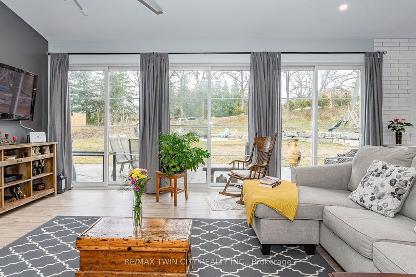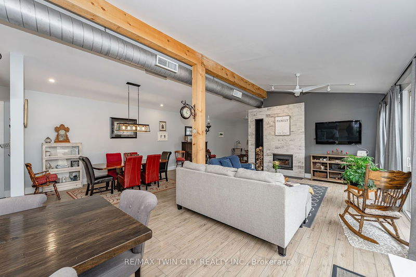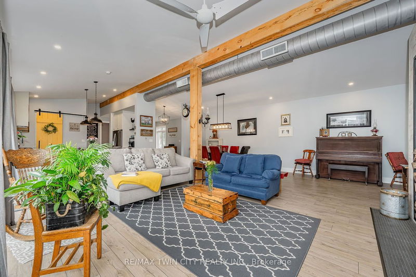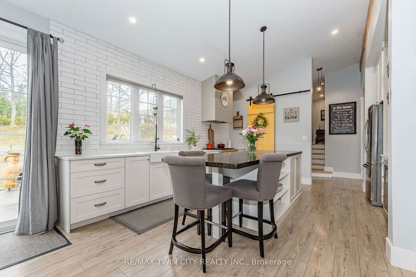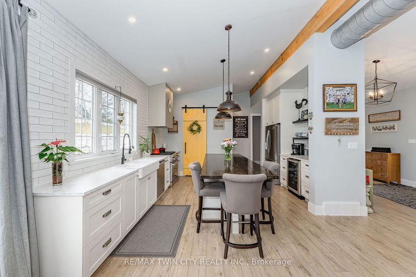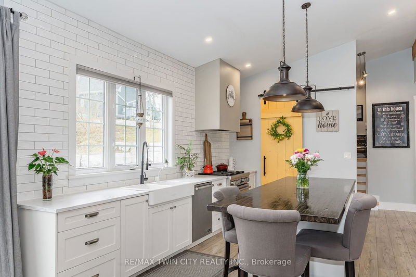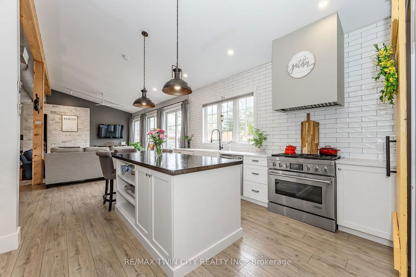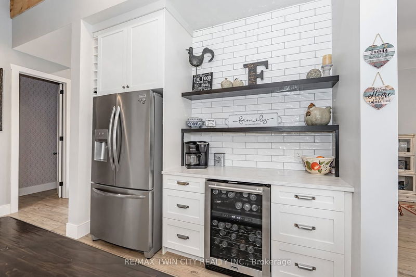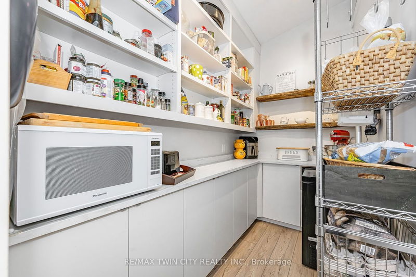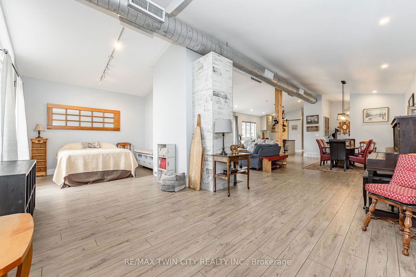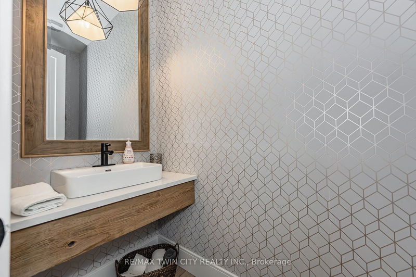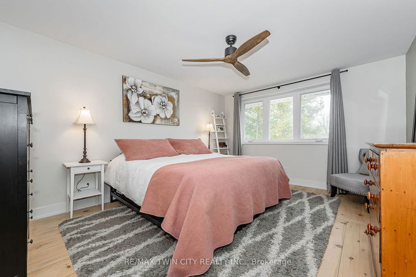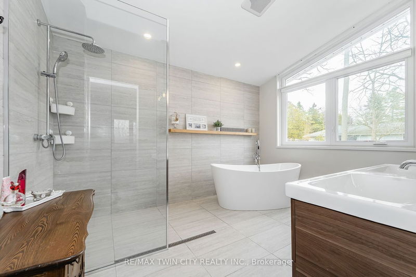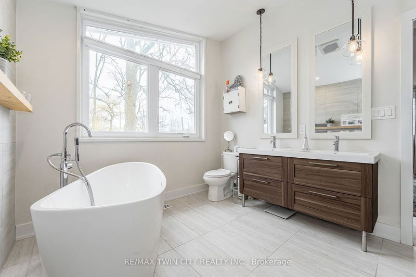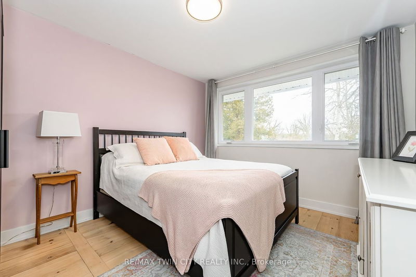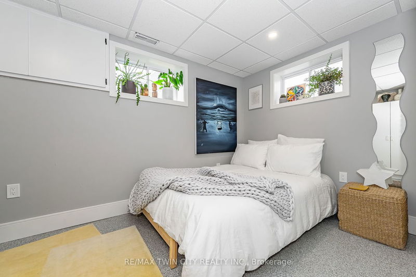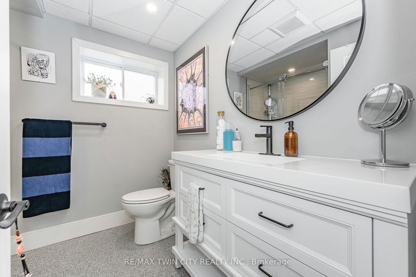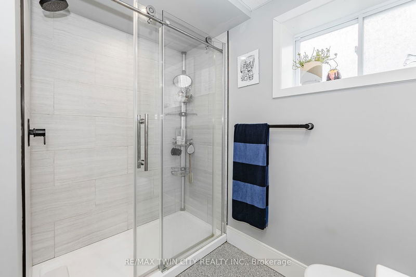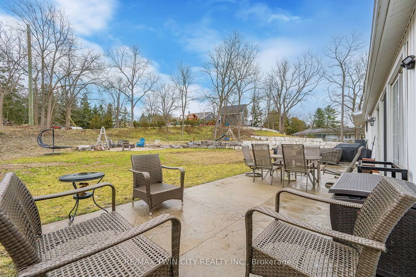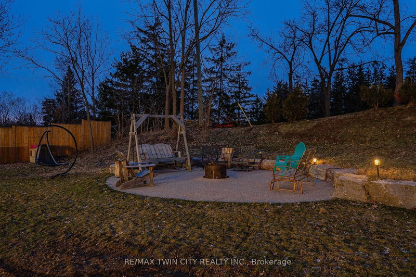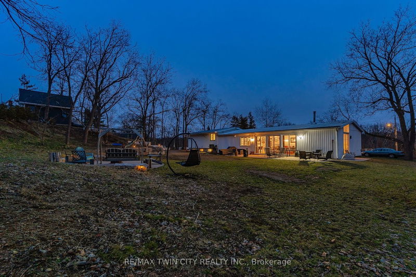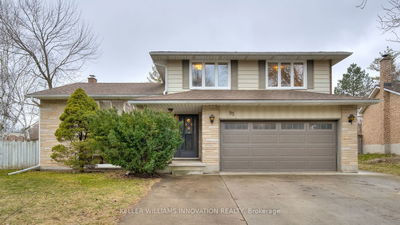Welcome to your dream country retreat, a charming 3+1-bed, 3+1-bath sidesplit on a lush 0.6-acre lot, just moments from city life. This 3100 SF home seamlessly blends rural charm with modern elegance. Recent upgrades include 14 vaulted ceilings, reclaimed white pine floors, and a custom kitchen with a farmhouse sink and hand-scraped maple island. The open-concept design features a wood-burning fireplace and four sliding doors merging indoor and outdoor living. A versatile den/office sits on the main level, alongside a 2-pce bath and laundry area. Upstairs, a luxurious primary suite boasts a walk-in closet and spa-like ensuite, while the renovated basement offers a 1-bed in-law suite. Outside, enjoy a stamped concrete patio with firepit, privacy fence, and stone retaining wall. Conveniently located near amenities, trails, and major cities, this home offers the perfect blend of country tranquility and city accessibility. Recent updates include new windows, septic system, and well pump.
Property Features
- Date Listed: Monday, March 18, 2024
- Virtual Tour: View Virtual Tour for 647 Brant-Waterloo Road
- City: North Dumfries
- Major Intersection: Pinehurst Road
- Full Address: 647 Brant-Waterloo Road, North Dumfries, N0B 1E0, Ontario, Canada
- Kitchen: Main
- Kitchen: Bsmt
- Listing Brokerage: Re/Max Twin City Realty Inc. - Disclaimer: The information contained in this listing has not been verified by Re/Max Twin City Realty Inc. and should be verified by the buyer.

