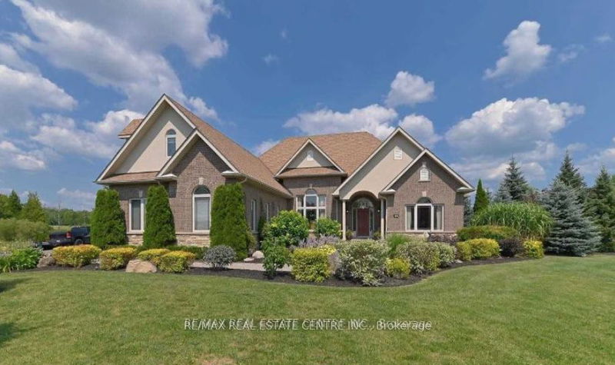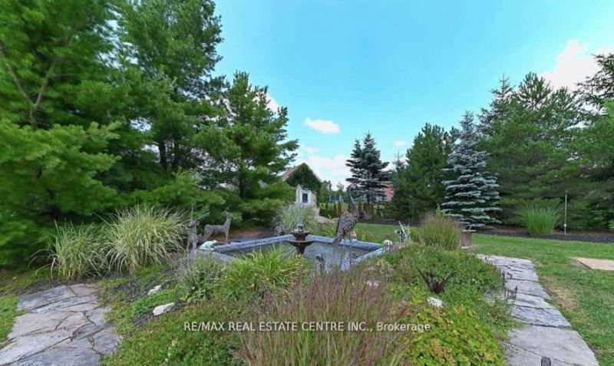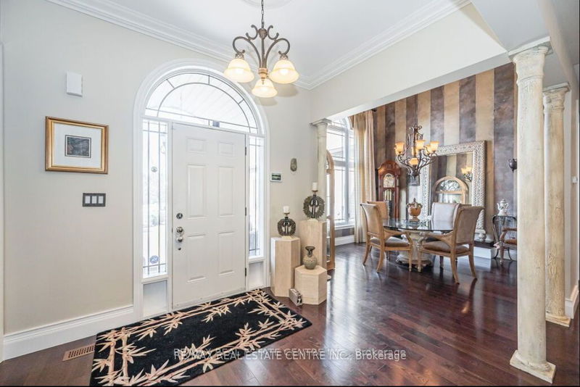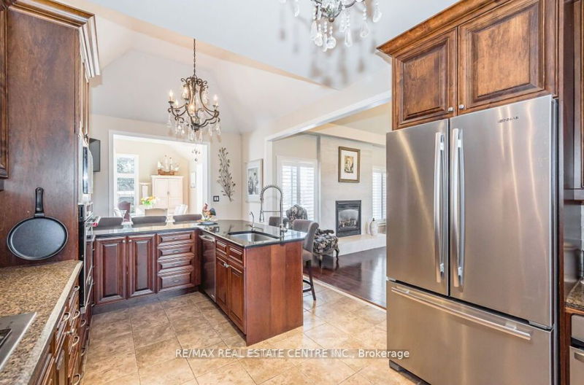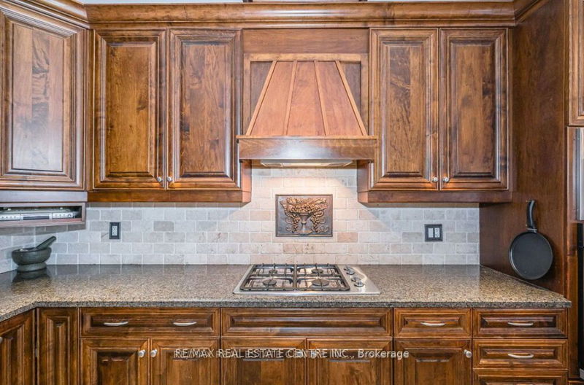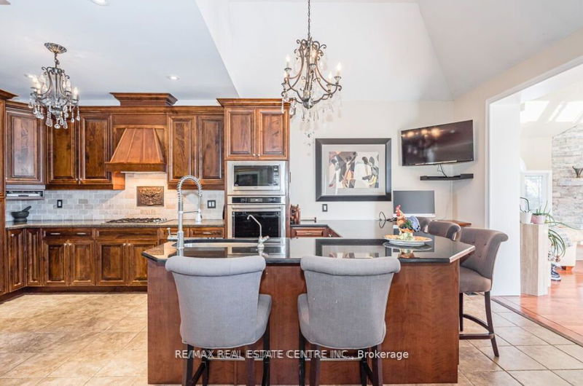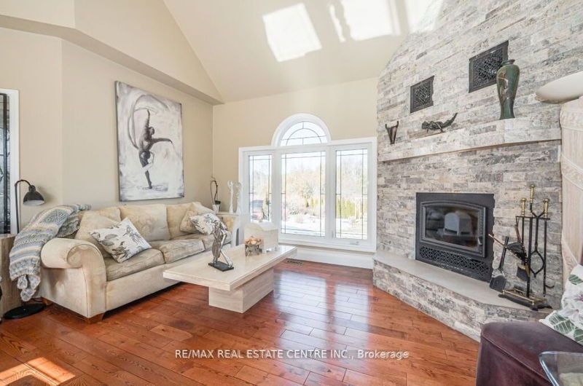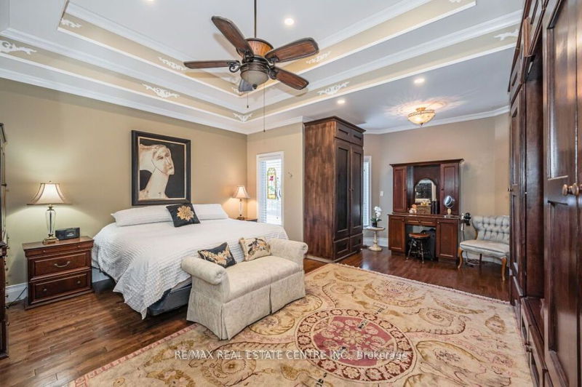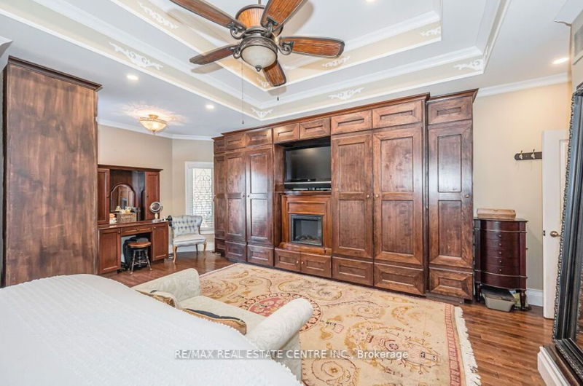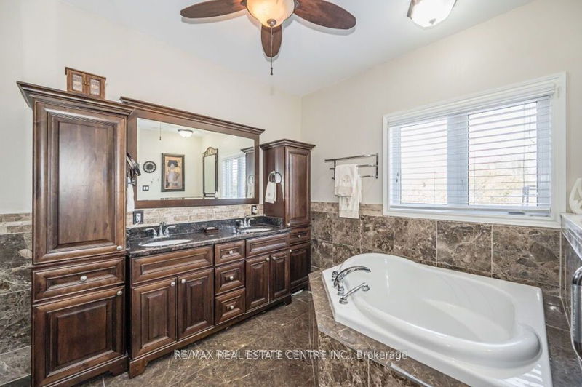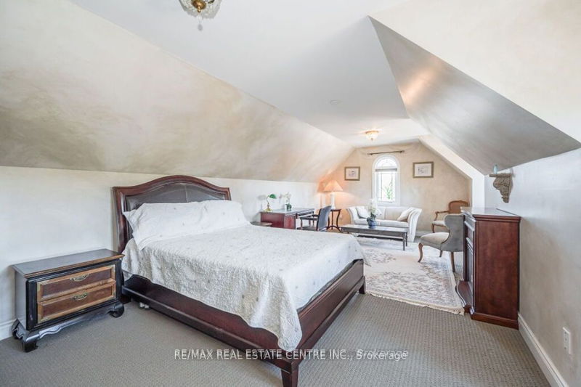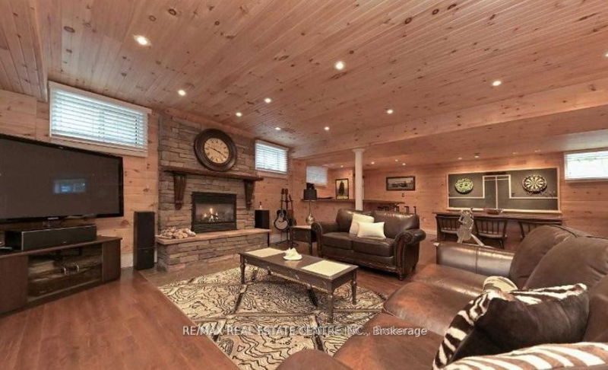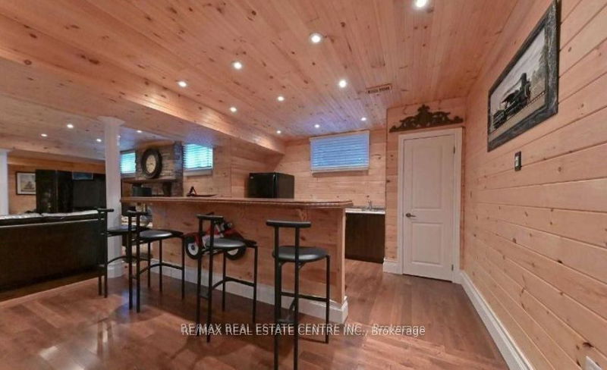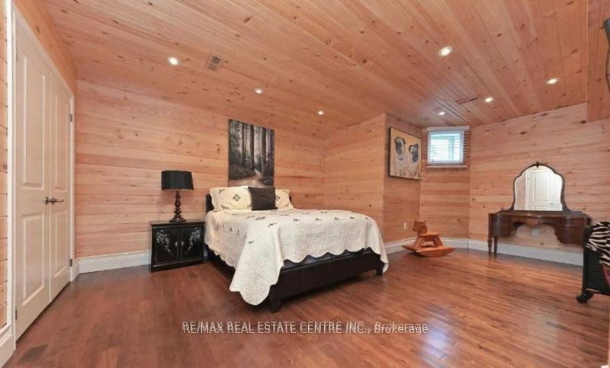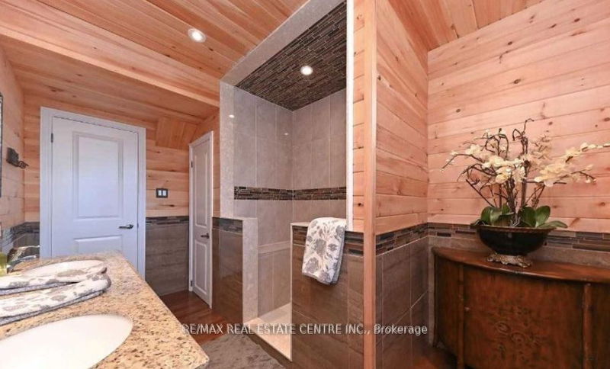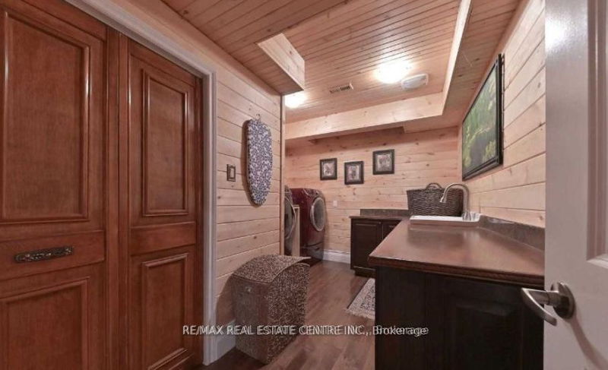Sitting In One Of Dufferin Countys Most Desirable Estate Subdivision Sits On A 1 Acre Plus Lot. This Executive 4+1 Bedroom Bungaloft W/ Over 5000 Sqft Of Living Space Will Check Off All Your Boxes. As You Pull In And Drive Up The Driveway You Will Be Wowed By The Stunning Curb Appeal This Home Offers. Open The Door To Find A Bright & Airy Home Meticulously Kept With Pride Of Ownership. As You Walk Through This Home You Are Met W/Soaring Vaulted Ceilings & Beautiful Hardwood Floors. The Heart Of The Home Is A Beautiful Custom Kitchen Boasting; Tons Of Storage Space, Granite Countertops, B/I Appliances Making This The Perfect Space To Cook Your Favourite Meals & Entertain. Outstanding Family/Sun Room Full Of Natural Light With A Wood Burning Fireplace Is Sure To Impress, Adding Even More Space To This Home! Main Floor Features An Extensive Master W/Spa Like Ensuite & 3 Addition Bedrooms! Loft Of This Home Is Completely Finished With Another Bdrm & 5pc Ensuite Perfect For In-laws.
Property Features
- Date Listed: Tuesday, March 19, 2024
- City: East Garafraxa
- Neighborhood: Rural East Garafraxa
- Major Intersection: Countyrd 23(B-Line) & Townline
- Full Address: 46 Brookhaven Crescent, East Garafraxa, L9W 7M9, Ontario, Canada
- Living Room: Hardwood Floor, Cathedral Ceiling, Gas Fireplace
- Kitchen: Centre Island, Granite Counter, B/I Appliances
- Listing Brokerage: Re/Max Real Estate Centre Inc. - Disclaimer: The information contained in this listing has not been verified by Re/Max Real Estate Centre Inc. and should be verified by the buyer.

