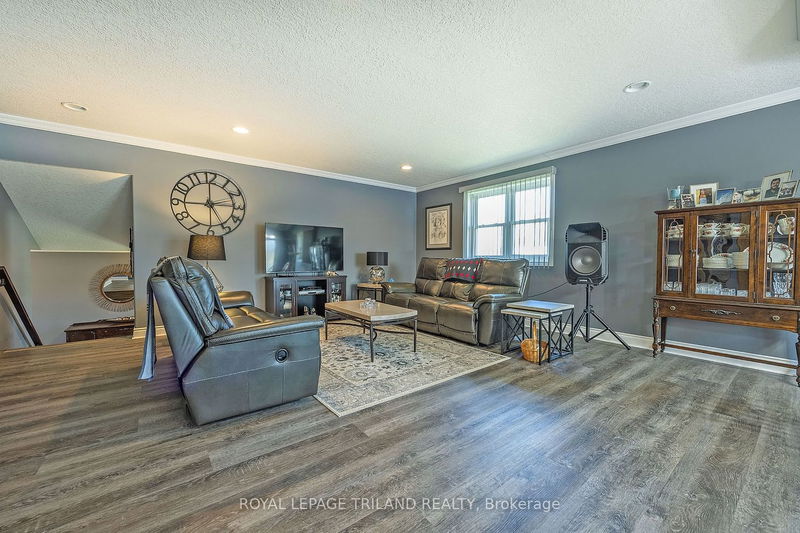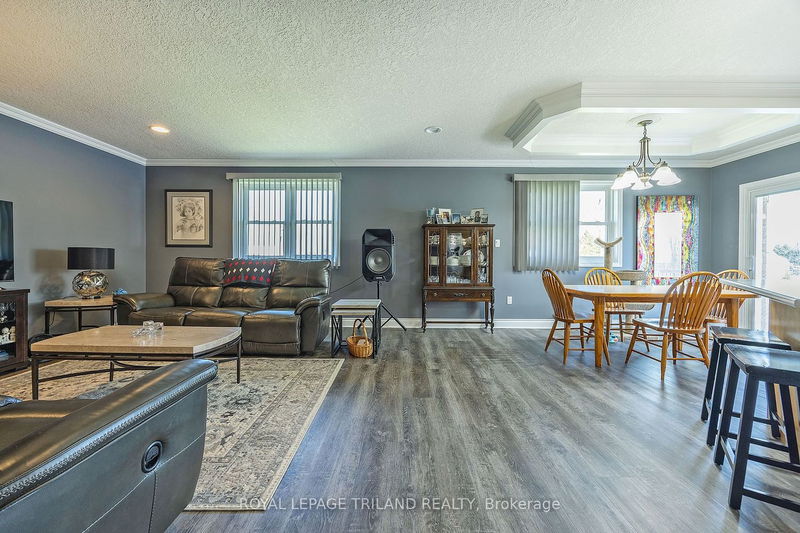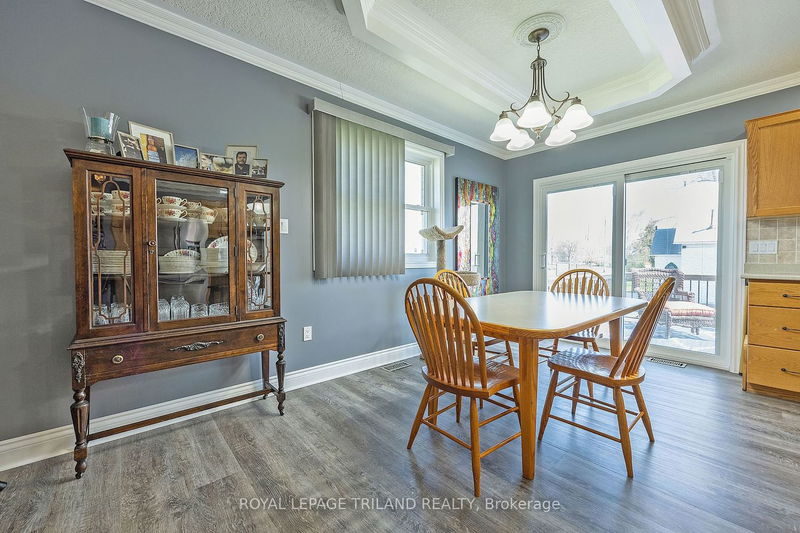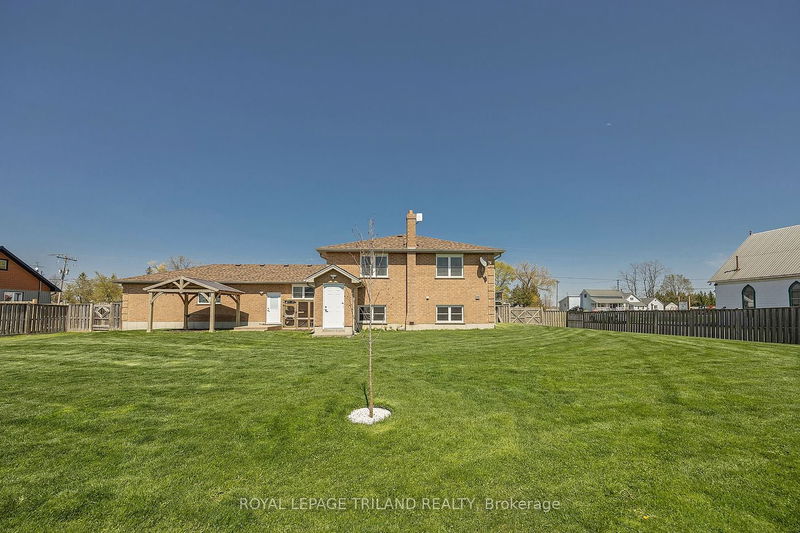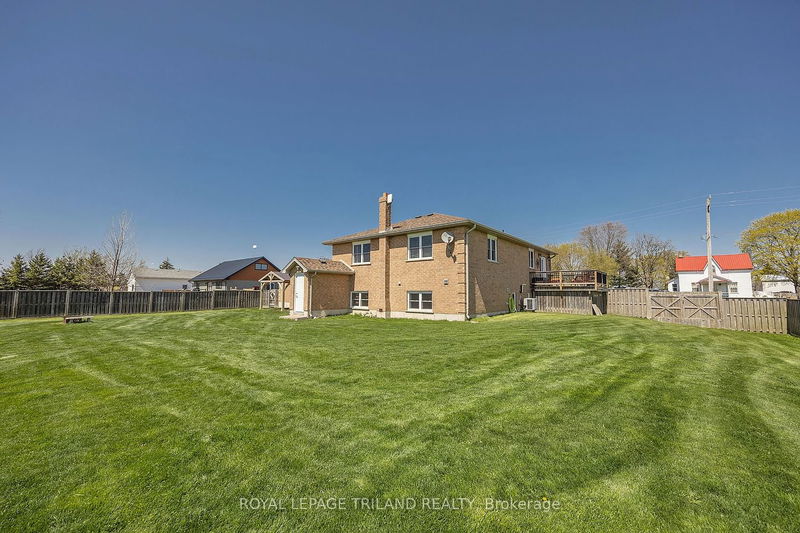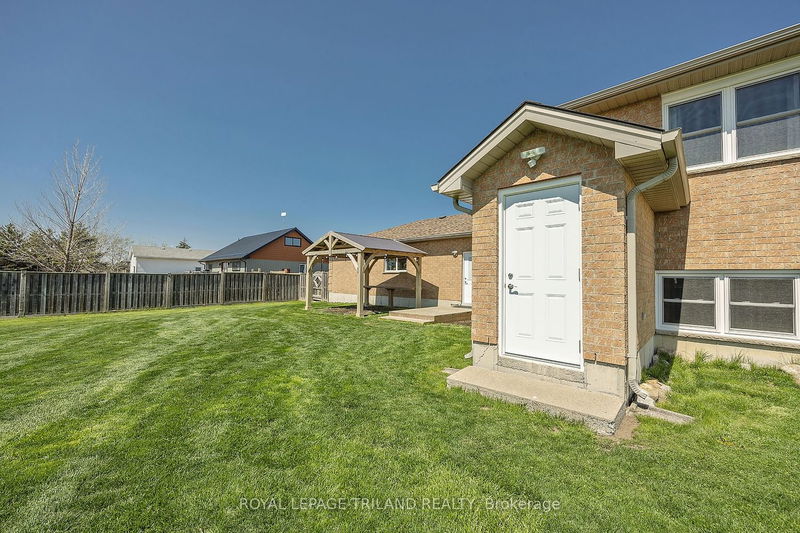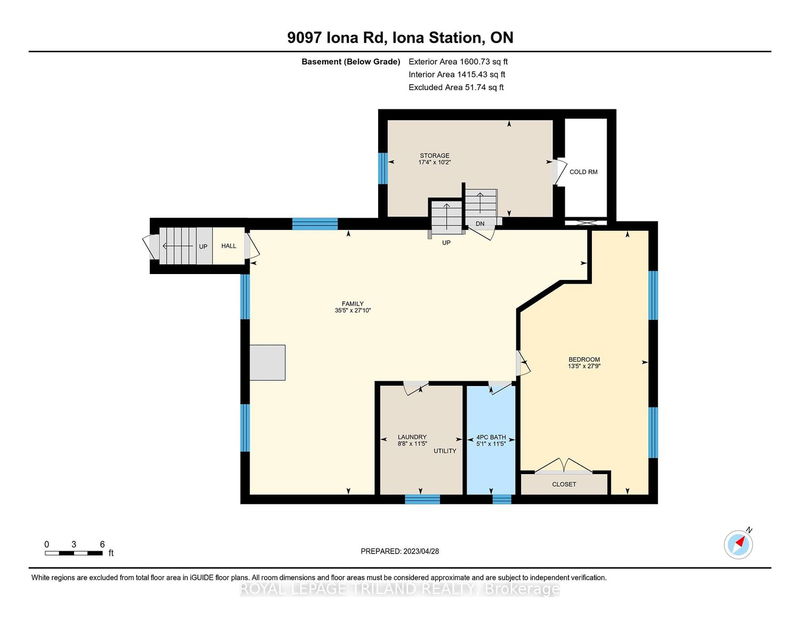Check out the value in this all-brick raised bungalow that sits on a .5 ACRE LOT with RIPLE GARAGE! This move-in ready home is worth the drive, being only minutes off the 401, or 20 minutes from London or St. Thomas. Here you get space & updates galore! From newer Gentek windows & doors, garage door openers, shingles(2020), pet & kid friendly vinyl plank flooring, cedar pergola & more! This home makes family life easier, starting with the large, welcoming foyer. The open concept kitchen/dining/living, walk-out to a raised deck, extra seating at the island & lots of cabinetry make this a great family space. Looking for in-law potential? There's a walk-up from the fully-finished (not really a) basement level. You'll also find a huge family room, large bedroom & full bath. Laundry can be either in the current basement level or upstairs, as there's as hook-up in the main bath. The lot is fully-fenced & pool-sized. 200 amp service. Fibre-optics internet too! Run, don't walk, to this one!
Property Features
- Date Listed: Friday, March 15, 2024
- City: Dutton/Dunwich
- Neighborhood: Iona
- Major Intersection: Talbot Line
- Living Room: Vinyl Floor, Open Concept, Roughed-In Fireplace
- Kitchen: Centre Island, Ceramic Back Splash, Double Sink
- Family Room: Walk-Up, Vinyl Floor, Above Grade Window
- Listing Brokerage: Royal Lepage Triland Realty - Disclaimer: The information contained in this listing has not been verified by Royal Lepage Triland Realty and should be verified by the buyer.







