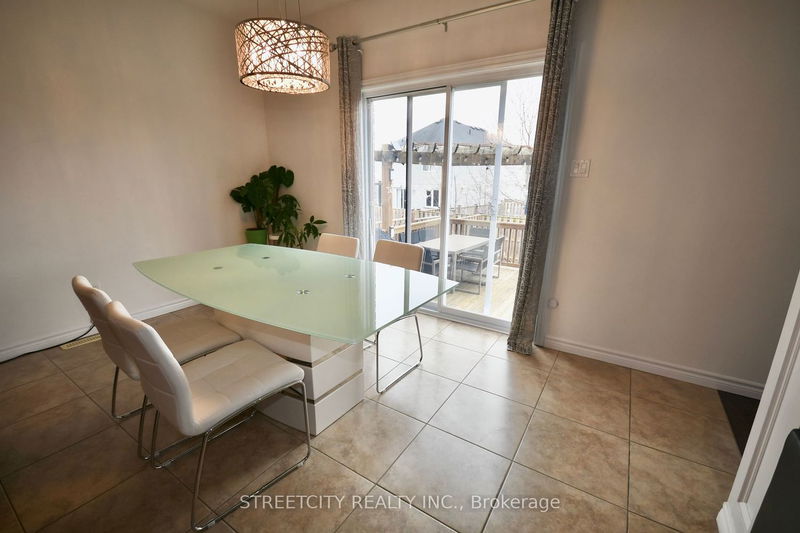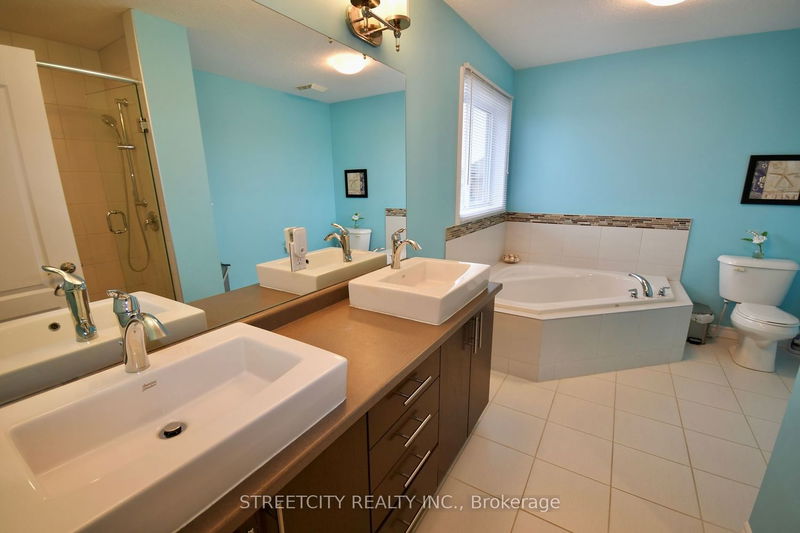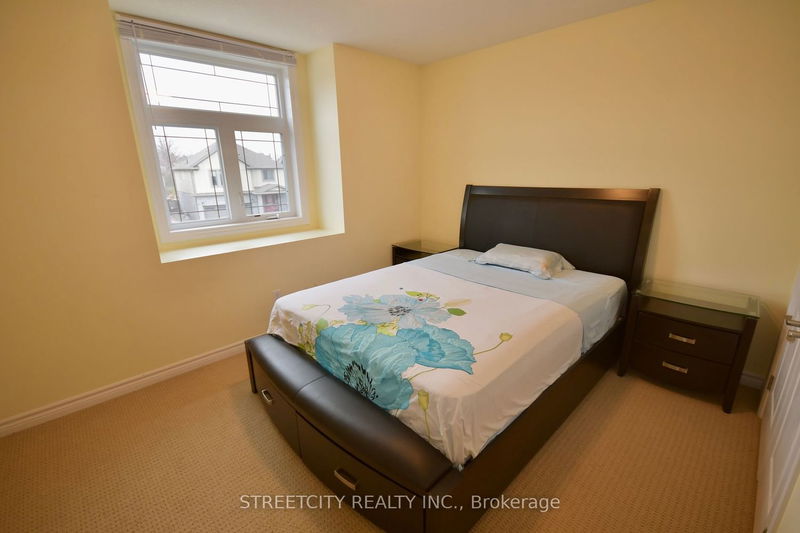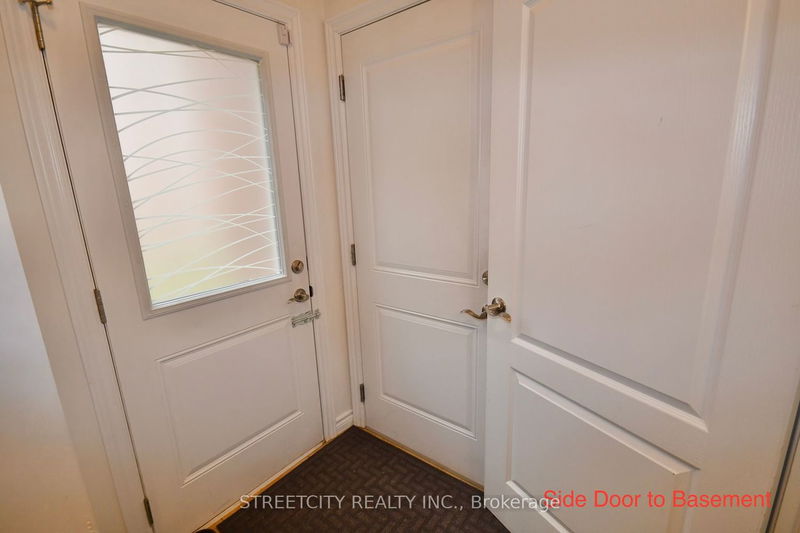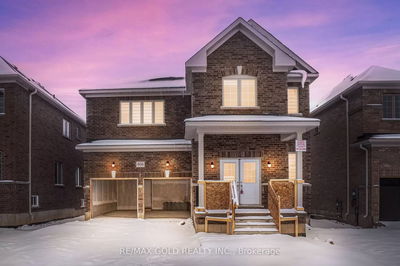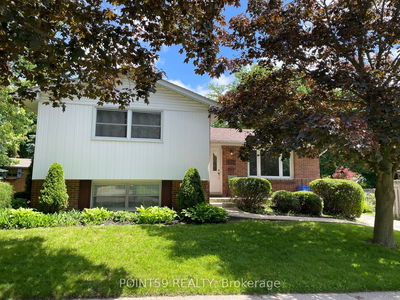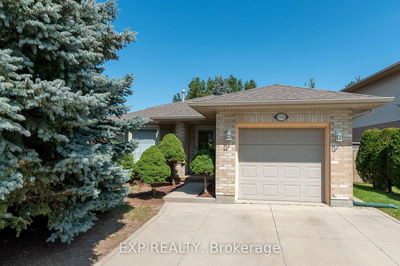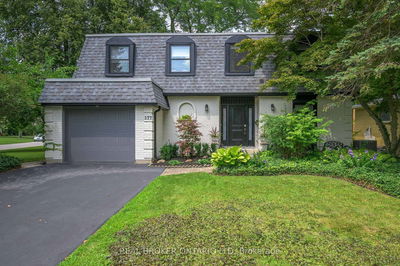Great Location! This fantastic two-story home has double car garage, 4+1 bedrooms and 3+1 bathrooms. The main floor leads to a beautiful open concept living space. In the kitchen you'll enjoy beautiful granite countertops, stainless steel appliances including a corner pantry. Upstairs has a large 2nd family room with great sunlight. A few more steps to 4 good sized bedrooms and 2 bathrooms. The master bedroom is spacious includes a 5 piece ensuite and walk-in closet. Laundry is a breeze just steps from each bedroom on the 2nd floor. The fully finished lower level has a family room, a bedroom, and a bathroom, offering extra living space for the family. This property's prime location provides easy access to amenities. It's a short walk from Farm Boy, Costco, and T&T Supermarket opening soon this year.
Property Features
- Date Listed: Monday, March 18, 2024
- City: London
- Major Intersection: Oakcrossing Road
- Full Address: 1085 Oakcrossing Road, London, N6H 0E9, Ontario, Canada
- Living Room: Main
- Family Room: 2nd
- Family Room: Bsmt
- Listing Brokerage: Streetcity Realty Inc. - Disclaimer: The information contained in this listing has not been verified by Streetcity Realty Inc. and should be verified by the buyer.







