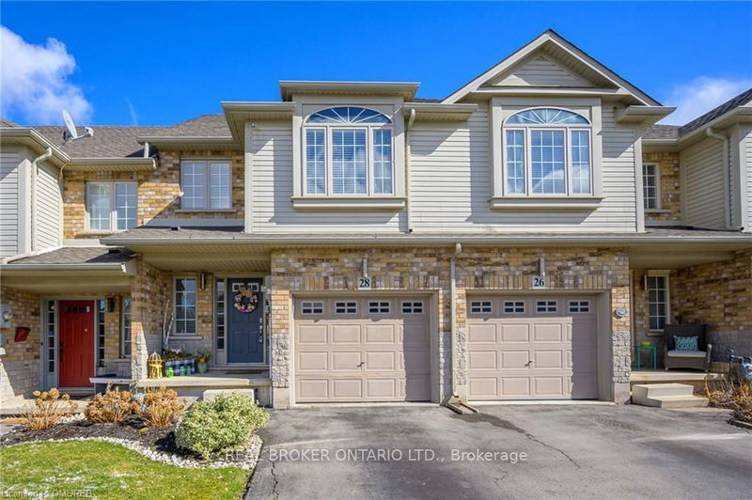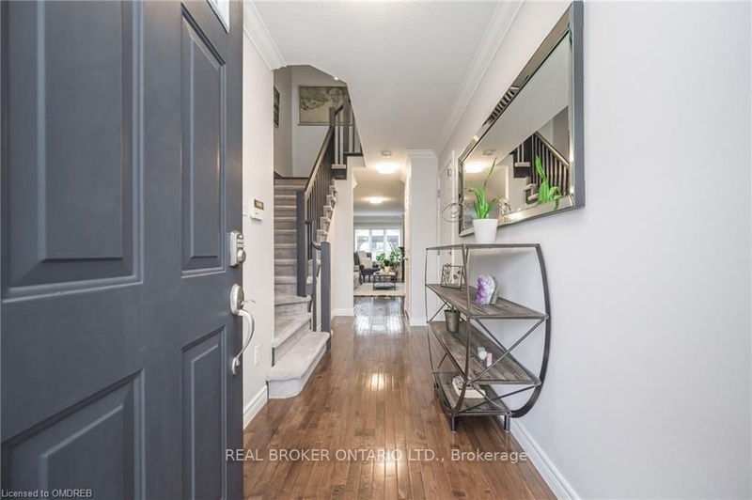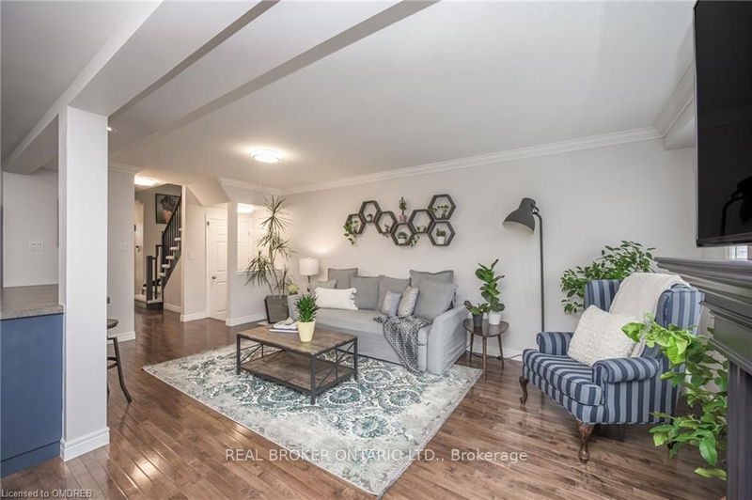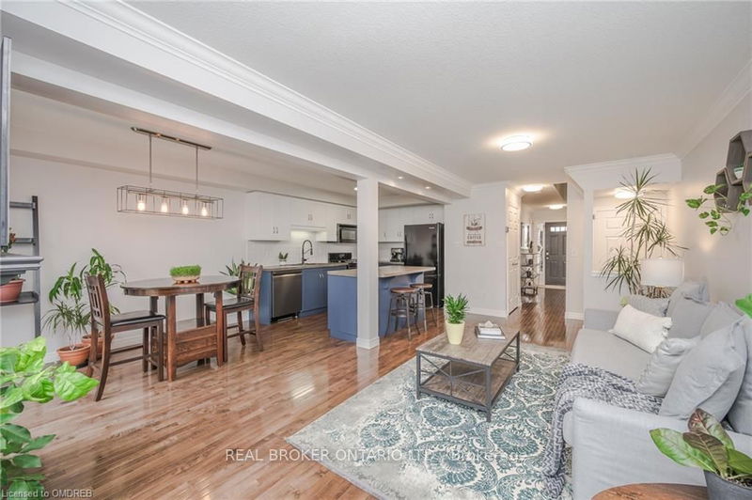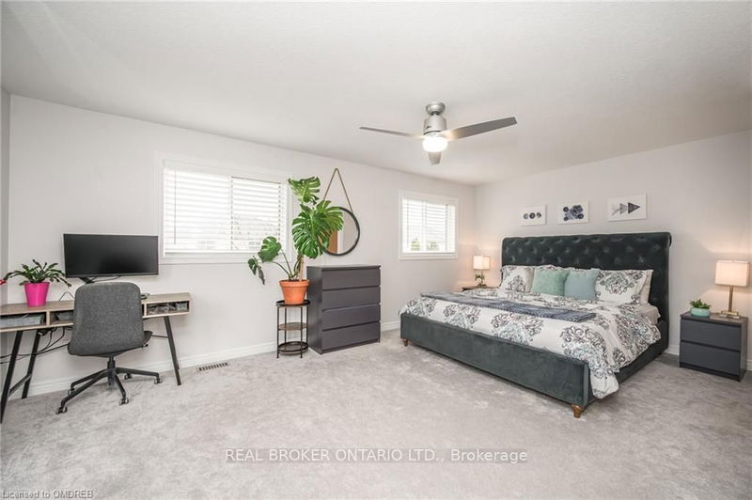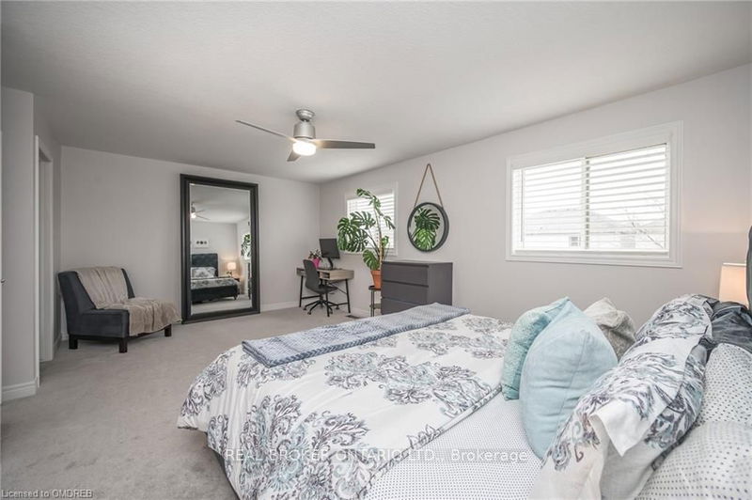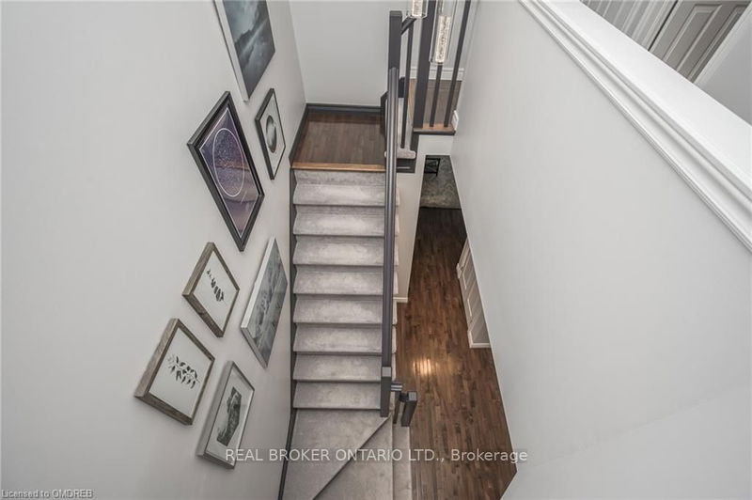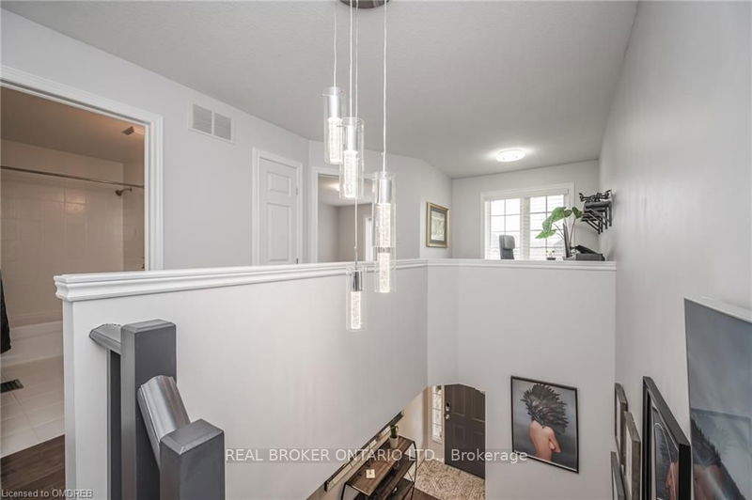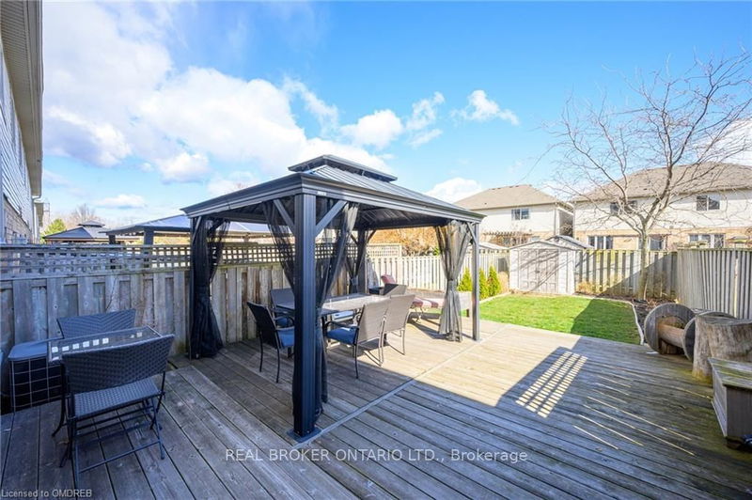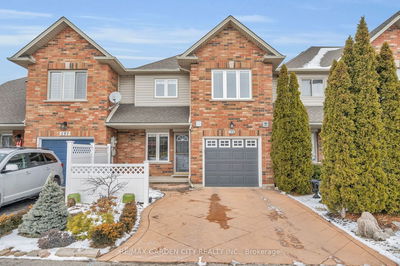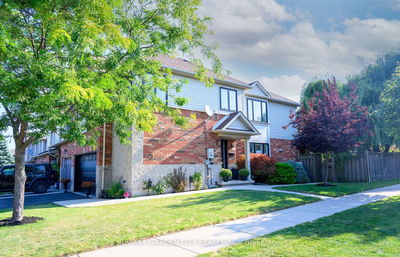Discover your dream home in this updated 2-bdrm, 3-bth FREEHOLD townhome, offering nearly 1600 sq.ft. of living space. Conveniently located near the upcoming Grimsby GO station, it combines modern living w/accessibility. Inside, an O/C main flr features hrdwd flrs & a gas F/P, while lrge windows flood the space w/natural light. The kit, updated w/two-tone cabinets & a gas stove, boasts a breakfast bar opening to the dining/living rms, perfect for family time or entertaining. Outside, a spacious bkyard w/a lrge deck & BBQ area awaits outdr enjoyment. Upstairs, a lrge primary bdrm w/a W/I clst & 4-pc ensuite offers a private retreat. Another bdrm, full bth, & flexible space suitable for a hm office/den complete the 2nd flr. The unfin. bsmt presents a canvas for customization. Situated in a family-friendly area near Hwys, shops, & the lake, this home is move-in ready w/recent updates incld new carpets, washer, dishwasher in 2023, & fresh paint in 2024.
Property Features
- Date Listed: Thursday, March 21, 2024
- Virtual Tour: View Virtual Tour for 28 Gage Street
- City: Grimsby
- Major Intersection: Gage St. & Livingston Ave.
- Full Address: 28 Gage Street, Grimsby, L3M 5E4, Ontario, Canada
- Kitchen: Hardwood Floor, Open Concept
- Living Room: Fireplace, Hardwood Floor
- Listing Brokerage: Real Broker Ontario Ltd. - Disclaimer: The information contained in this listing has not been verified by Real Broker Ontario Ltd. and should be verified by the buyer.

