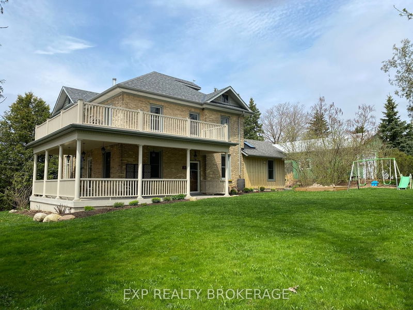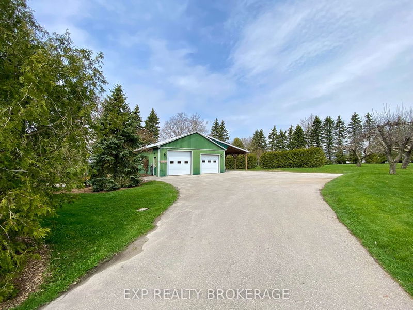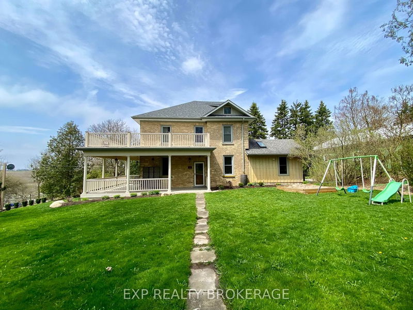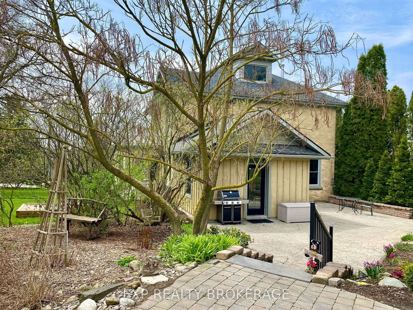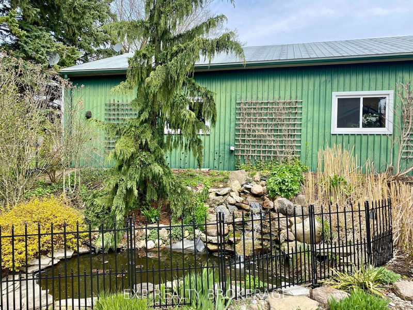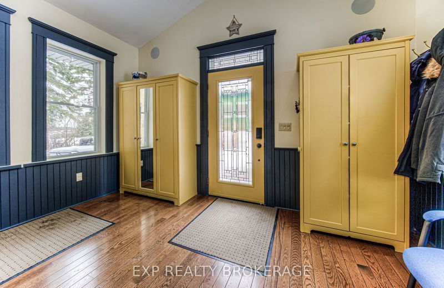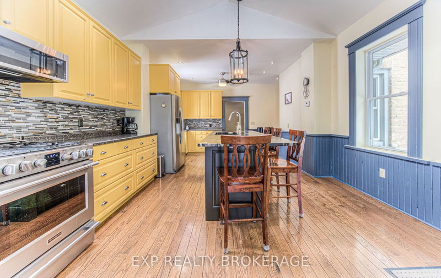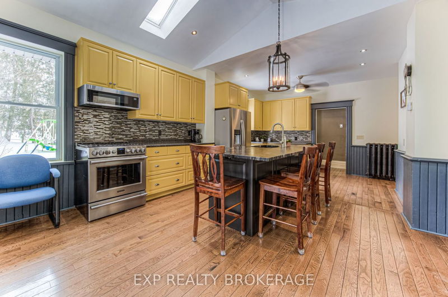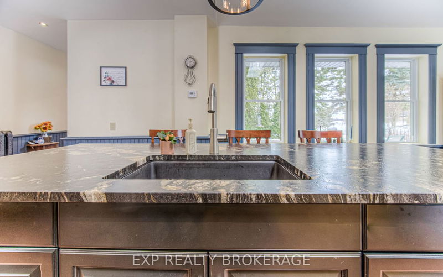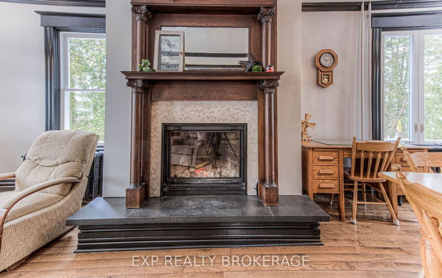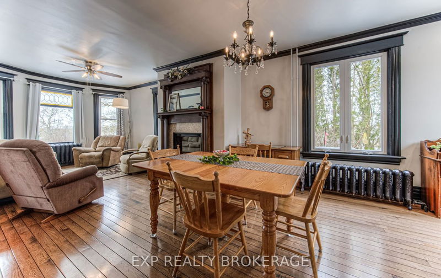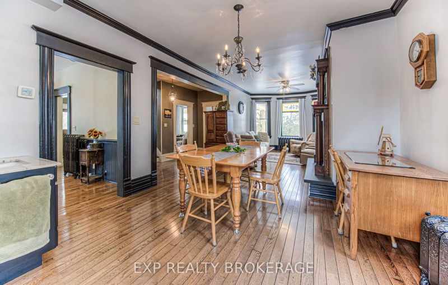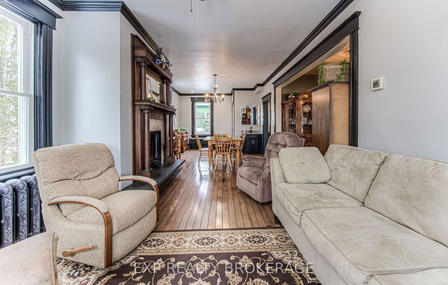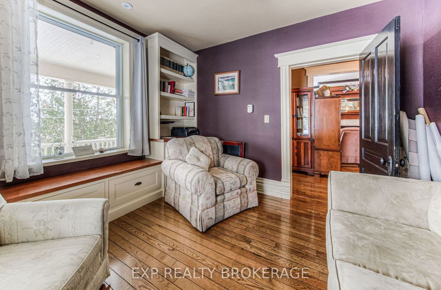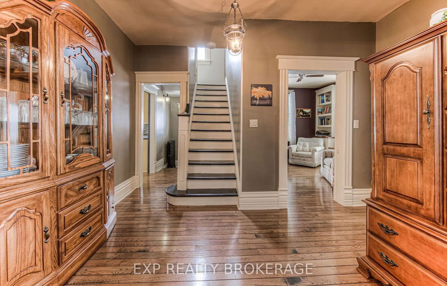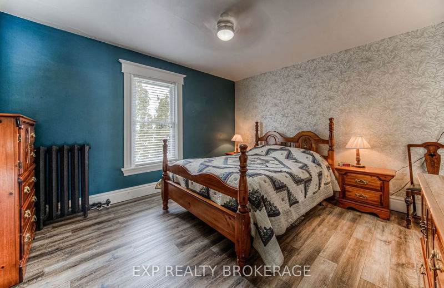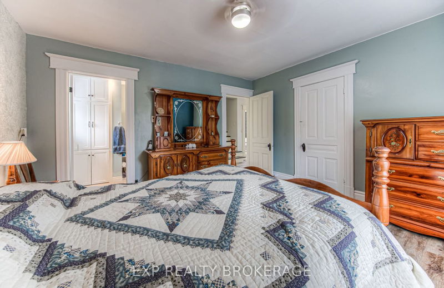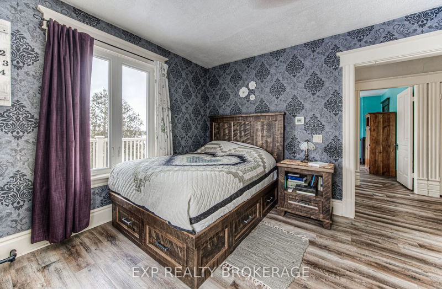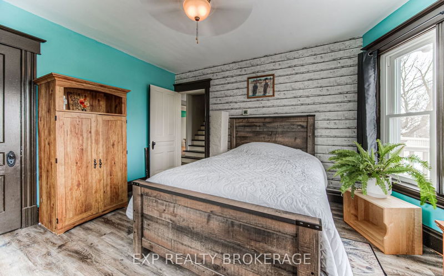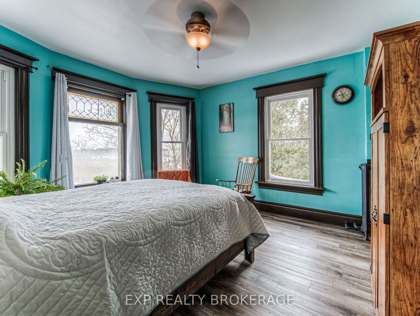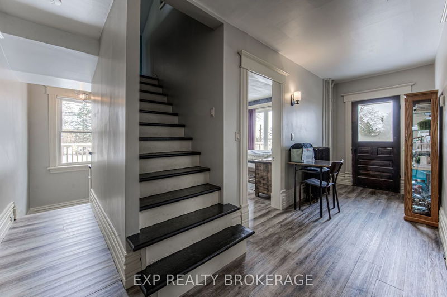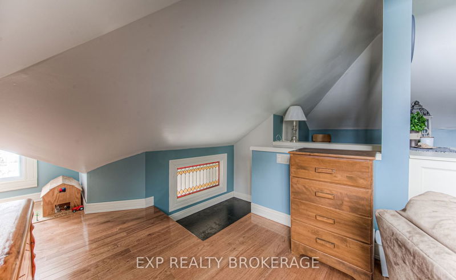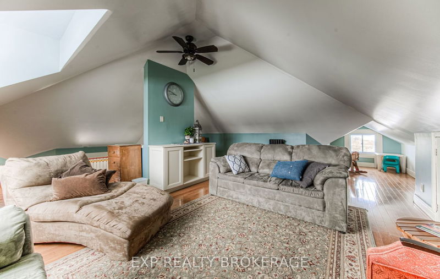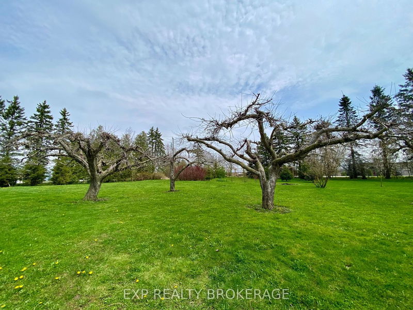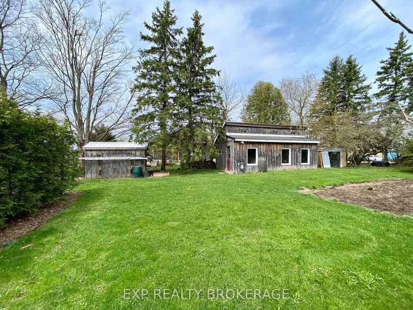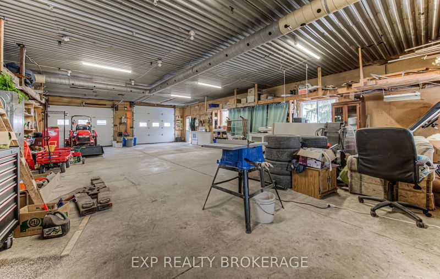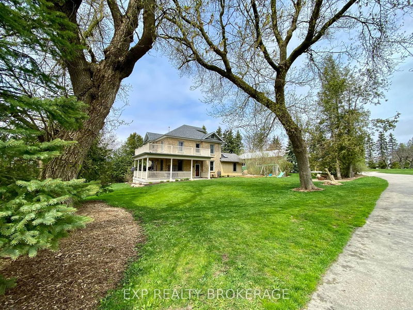Experience the tranquility on 1.2 acres, this captivating 2.5 storey home has been meticulously renovated.Step onto the inviting double level wrap-around porch added in 2019. Inside you can indulge in the main level's amenities, from the large kitchen with in-floor heating to the cozy living room with wood-burning fireplace. Work from home in the office space adorned with built-in cabinets, and find convenience in the nearby two-piece bath and tucked away laundry. The second level will lead you to 3 generously sized bedrooms, accompanied by a new private ensuite and a 4pc family bathroom. A 3rd floor retreat can be a great casual hang out space or play room.A massive detached 28x48 heated garage is surrounded by mature trees. The property offers abundant green space for children to play and gardens to grow. A lovely stamped concrete patio featuring a serene pond and waterfall will be your own private oasis this summer. A second heated storage space and garden shed complete the package!
Property Features
- Date Listed: Wednesday, March 20, 2024
- City: Mapleton
- Neighborhood: Rural Mapleton
- Major Intersection: James St & Head St
- Full Address: 30 Head Street, Mapleton, N0G 2K0, Ontario, Canada
- Kitchen: Heated Floor, Skylight, Centre Island
- Living Room: Fireplace, Bay Window
- Listing Brokerage: Exp Realty Brokerage - Disclaimer: The information contained in this listing has not been verified by Exp Realty Brokerage and should be verified by the buyer.

