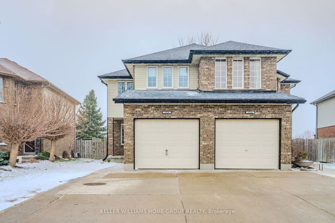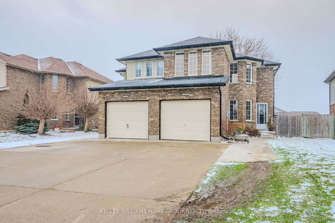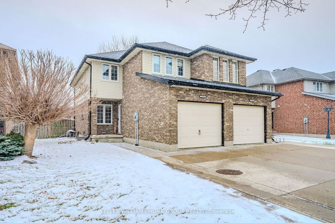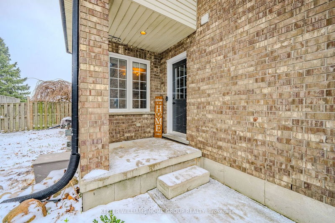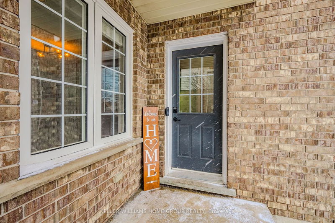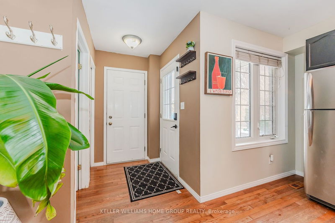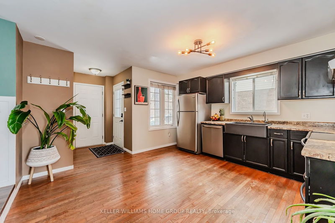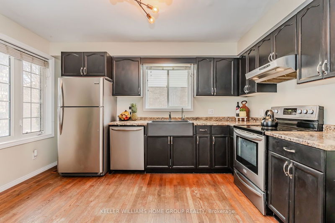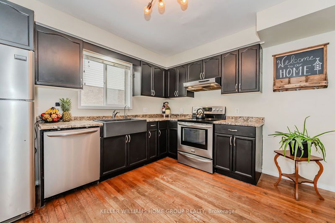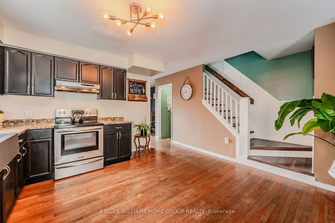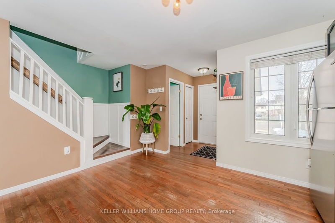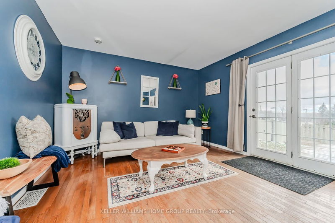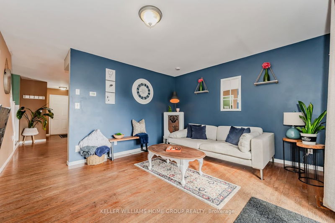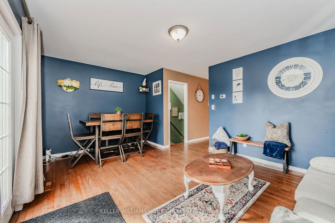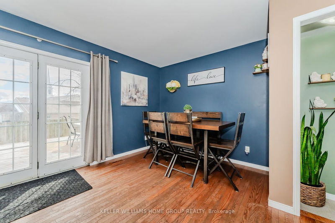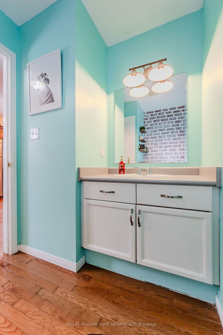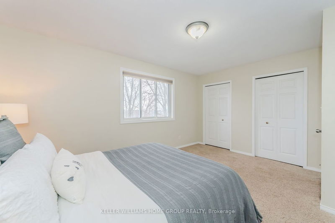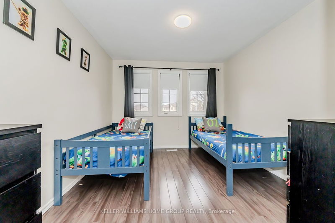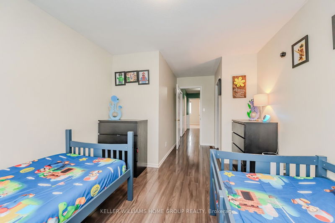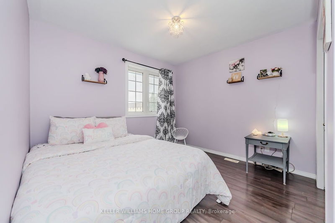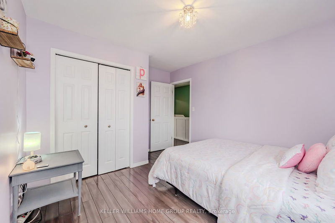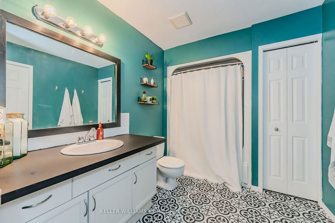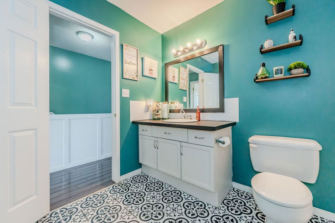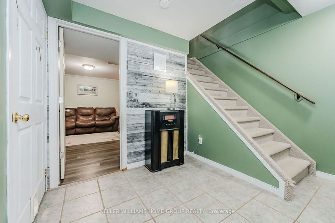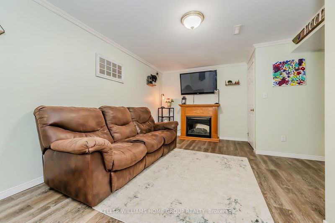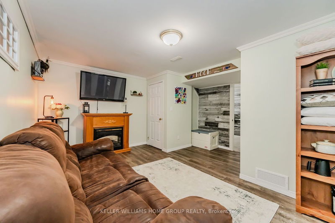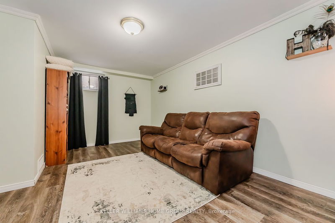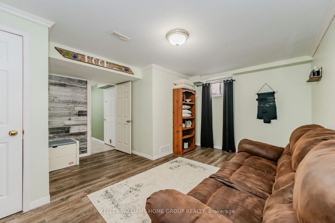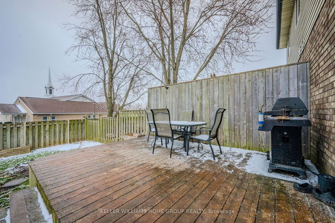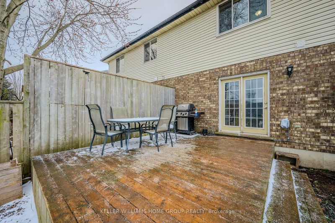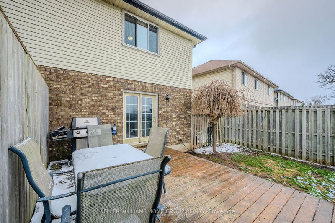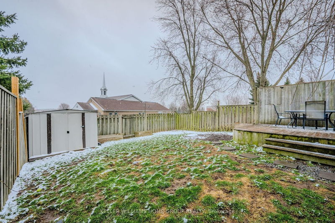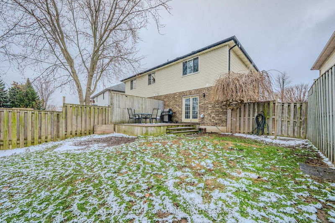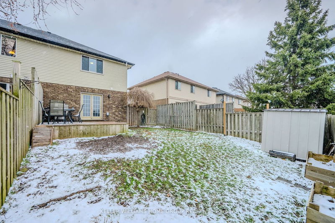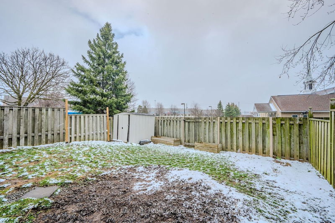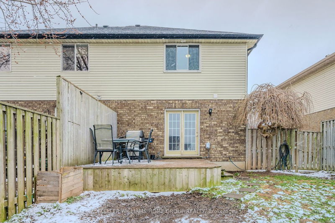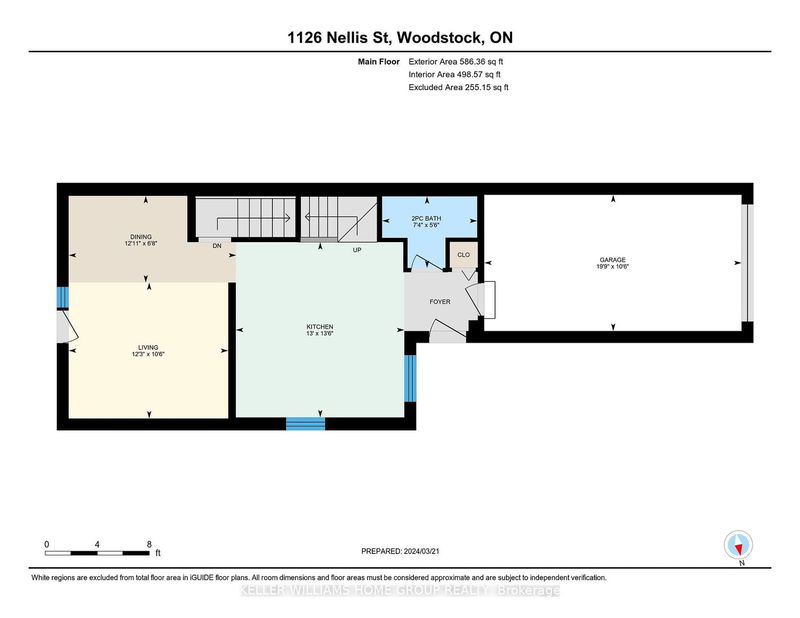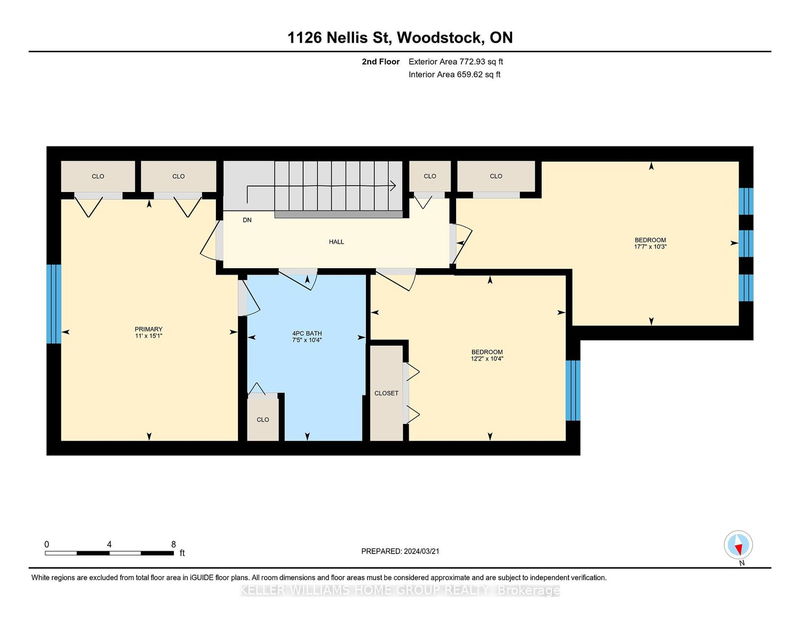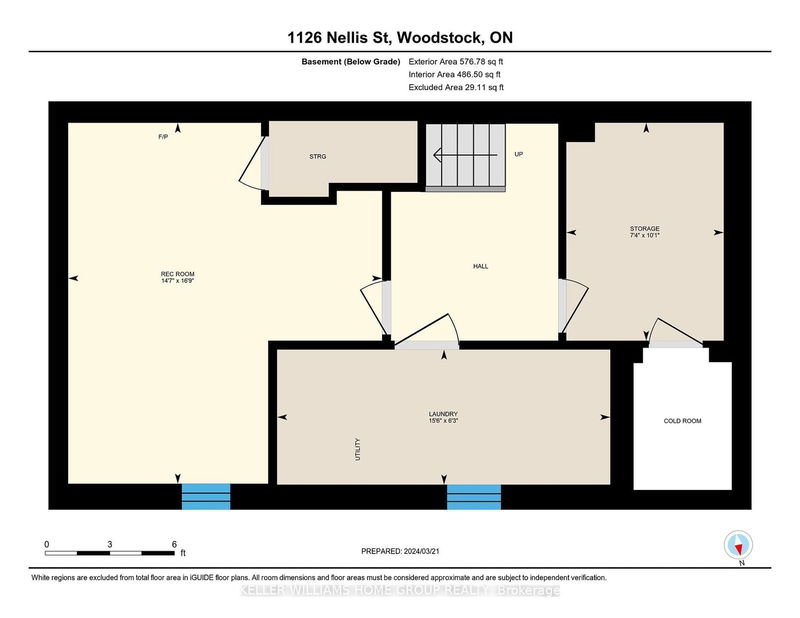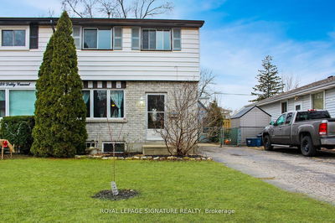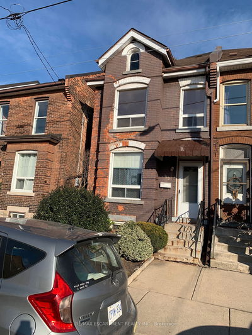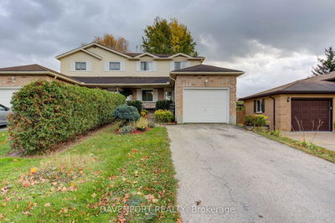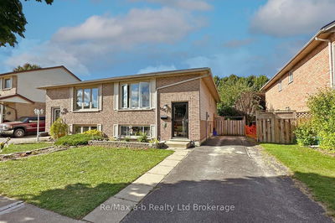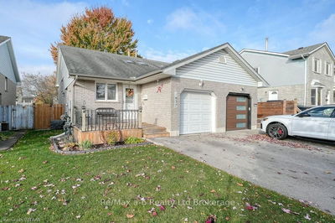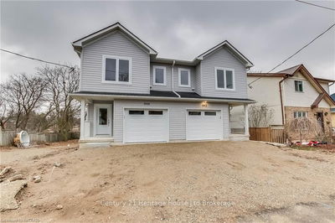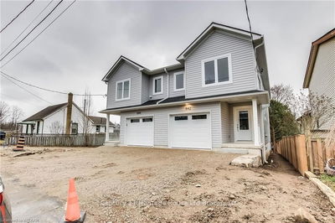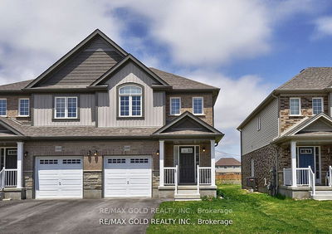Welcome to 1126 Nellis Street; a wonderful family home + large semi-detached in Woodstock's desirable North East end close to Schools, Highway Access, Walking Trails, Parks, Shopping + much more! As you walk in the front door you will be greeted by a grand kitchen with ample storage + so much room to make this space your own. Consider adding an island and/or a floor to ceiling pantry beside the stove; the possibilities are endless in this space! The back of the main level offers a large family room + dining area with sliders to backyard. A powder room + access to the attached single car garage completes the space. The second level offers a large + bright Primary Bedroom with his + hers closets + cheater ensuite privilege. 2 additional bedrooms complete the second floor. The Basement offers a finished recreation room, laundry/Utility room, cold cellar + ample storage space. The wall separating the basement hallway + storage room is an after-thought + this space was once used as a bar.
Property Features
- Date Listed: Thursday, March 21, 2024
- Virtual Tour: View Virtual Tour for 1126 Nellis Street
- City: Woodstock
- Major Intersection: Dundas To Lansdowne To Nellis
- Full Address: 1126 Nellis Street, Woodstock, N4T 1N4, Ontario, Canada
- Kitchen: Main
- Living Room: Main
- Listing Brokerage: Keller Williams Home Group Realty - Disclaimer: The information contained in this listing has not been verified by Keller Williams Home Group Realty and should be verified by the buyer.

