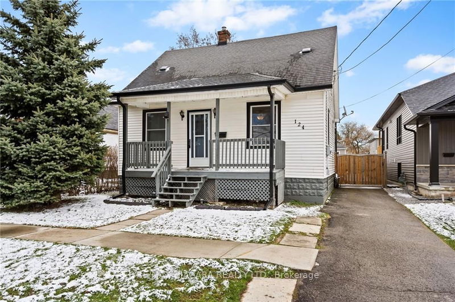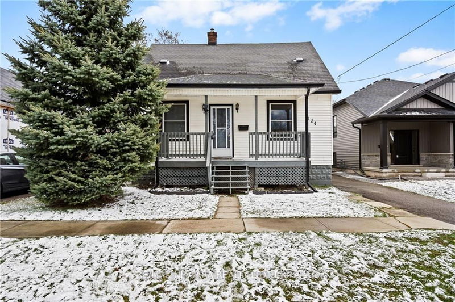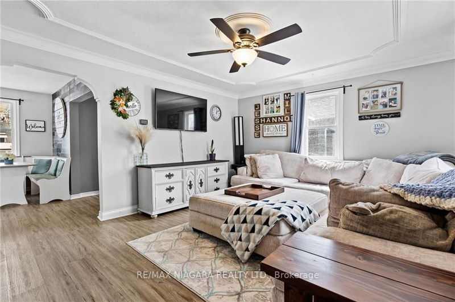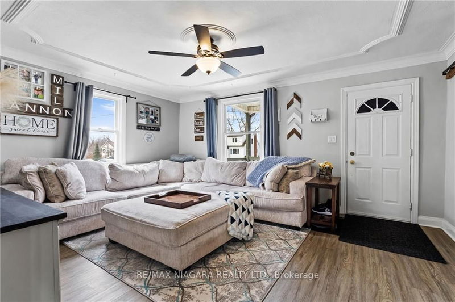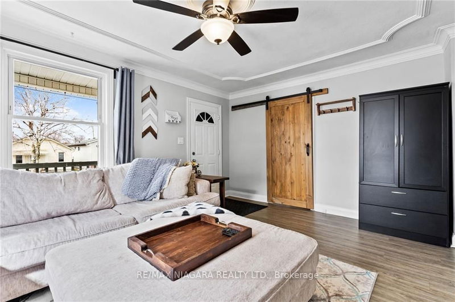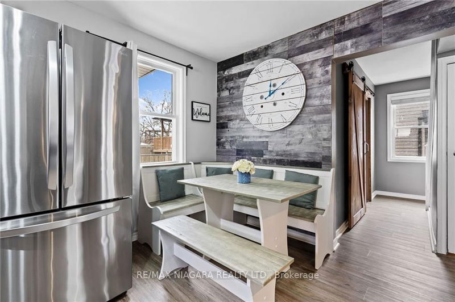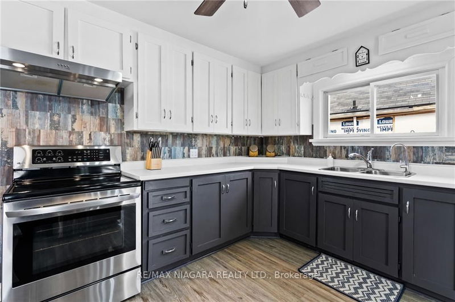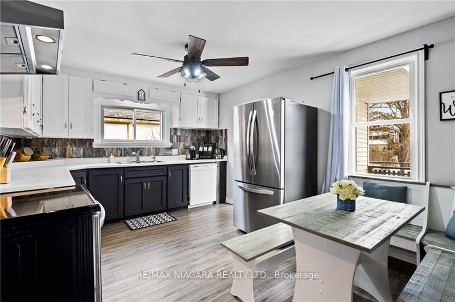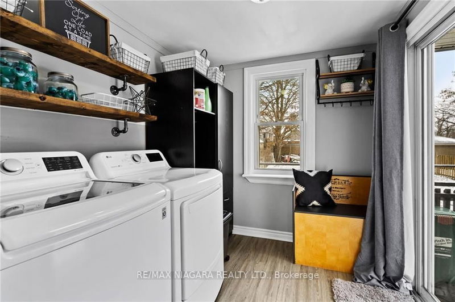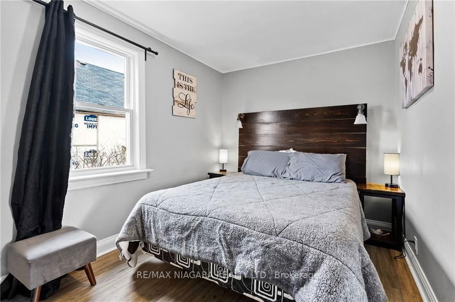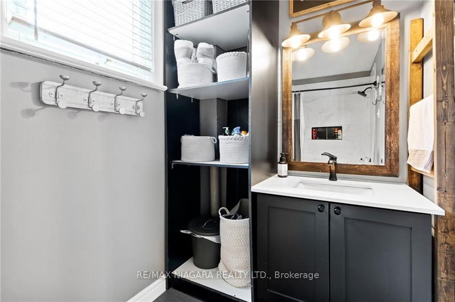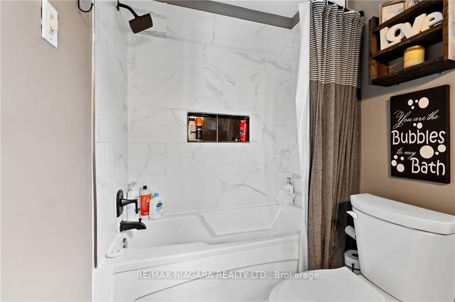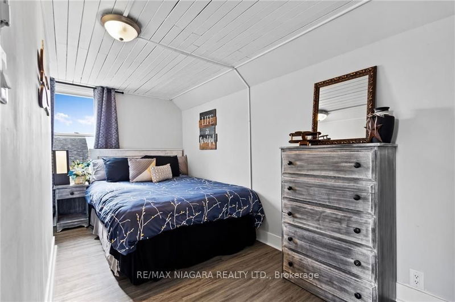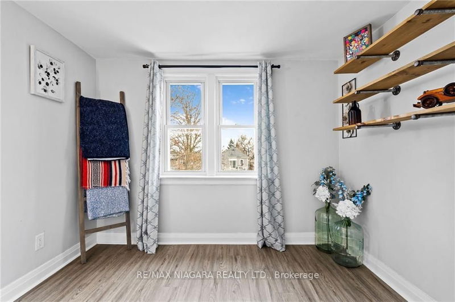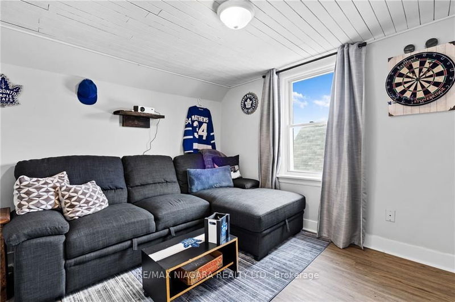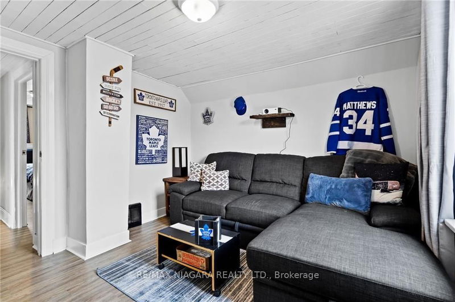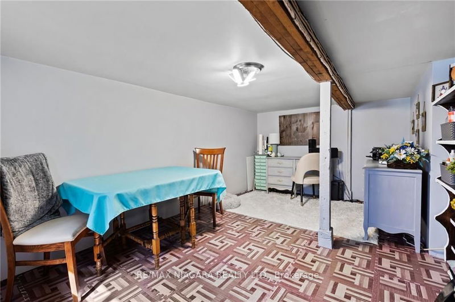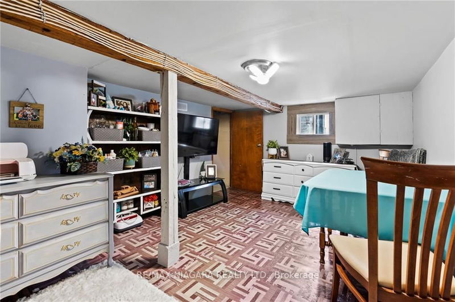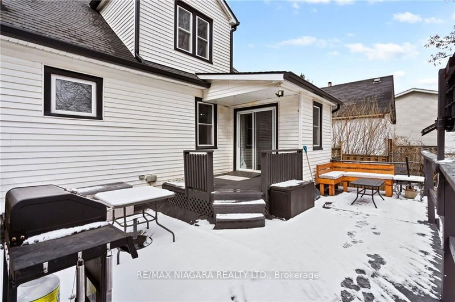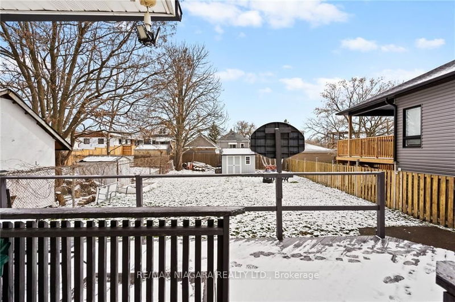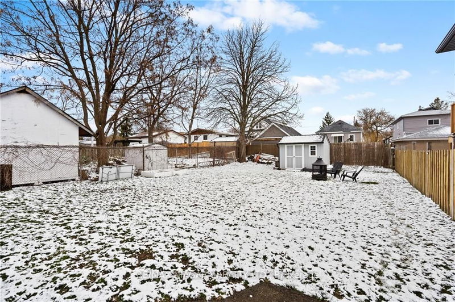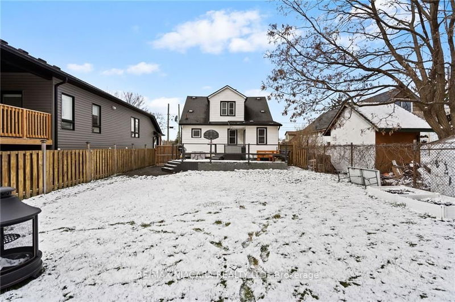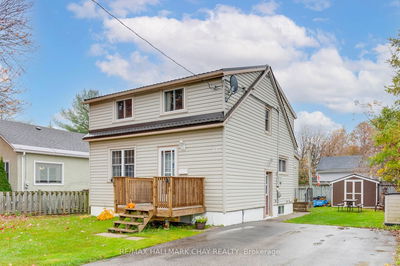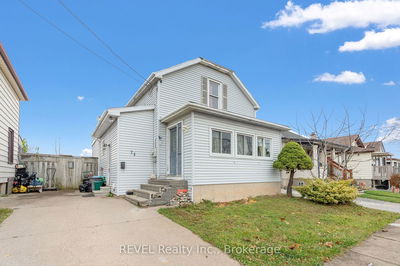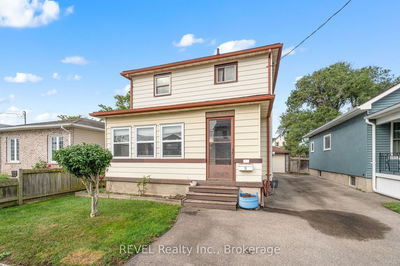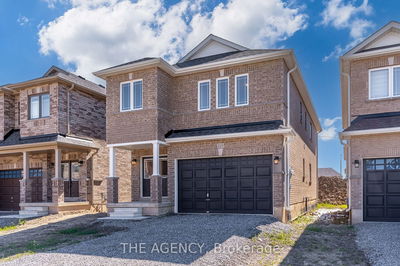Cute as a button, yet BIG on personality! This 1.5-storey home radiates with a welcoming front porch and black, white and grey exterior. As you enter the main level, you are welcomed into a bright living room with attractive crown moulding, a decorative ceiling, and neutral decor. The spacious eat-in kitchen features two-toned cabinetry and easy-to-maintain laminate flooring, and leads to a laundry room that doubles as a mud room with patio doors that open onto a large deck. The primary bedroom and a 4-piece bathroom are conveniently located on the main floor, with three additional bedrooms on the second floor. The lower level includes a bonus 16'6" x 10'3" recreational room. Located on a quiet dead-end street just steps away from Thorold South Park, this property is perfect for young families, first-time home buyers, or investors!
Property Features
- Date Listed: Friday, March 22, 2024
- City: Thorold
- Major Intersection: From Highway 58 Take Davis Rd
- Kitchen: Eat-In Kitchen
- Living Room: Main
- Listing Brokerage: Re/Max Niagara Realty Ltd. - Disclaimer: The information contained in this listing has not been verified by Re/Max Niagara Realty Ltd. and should be verified by the buyer.

