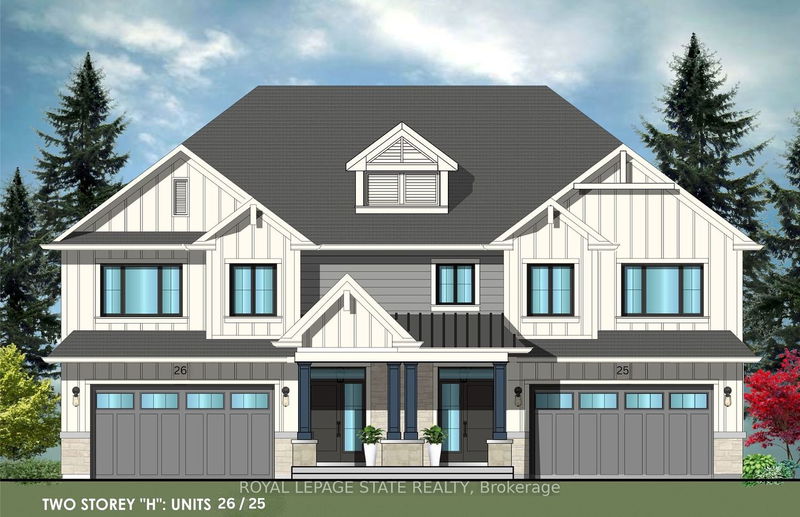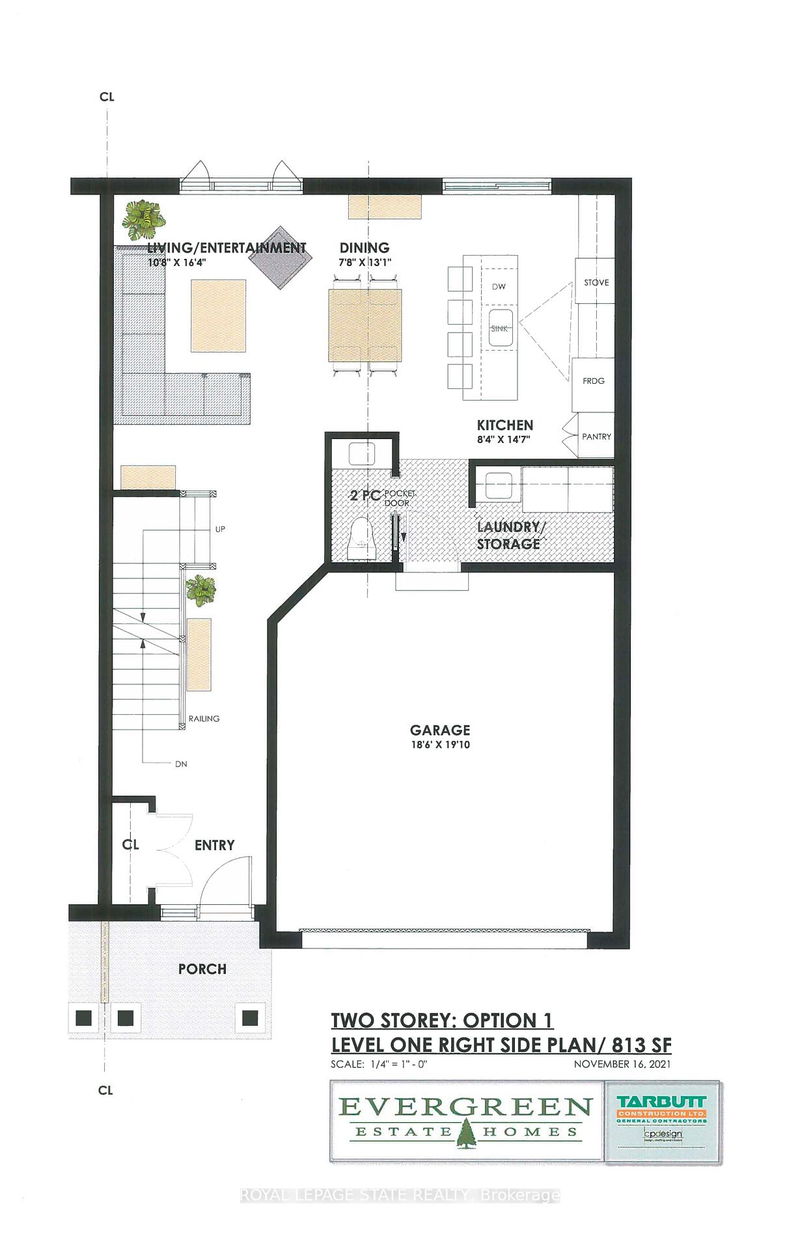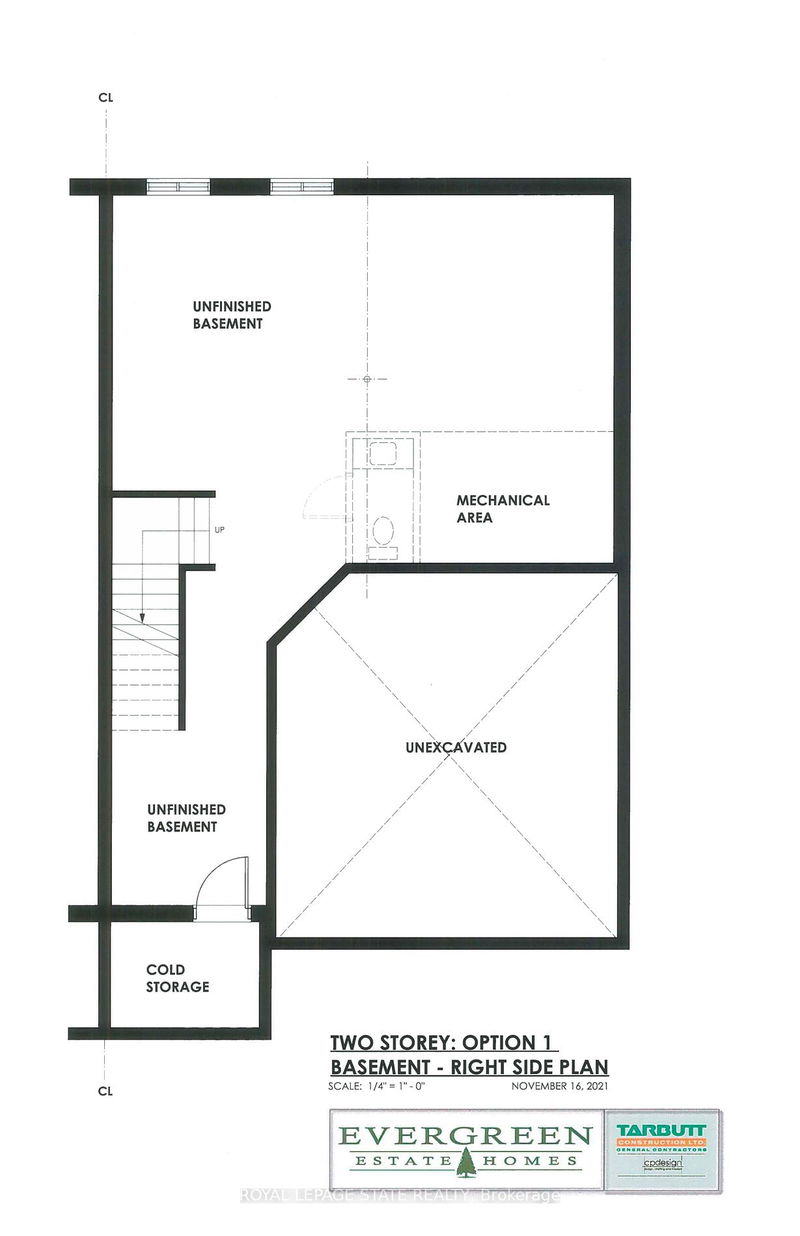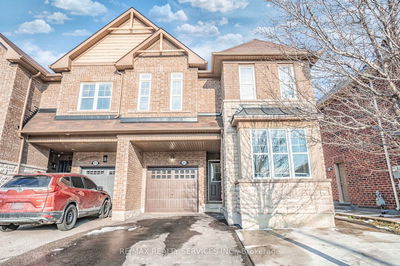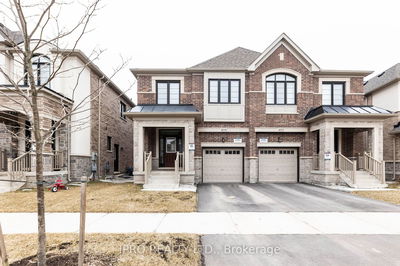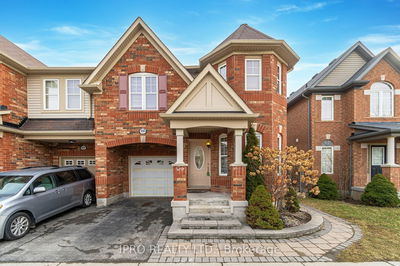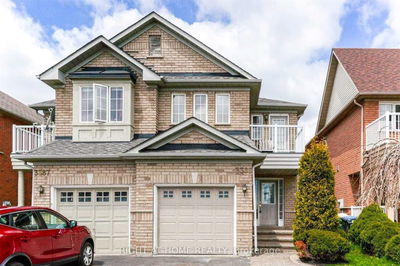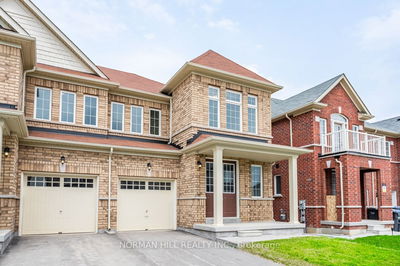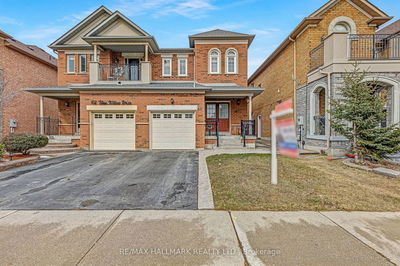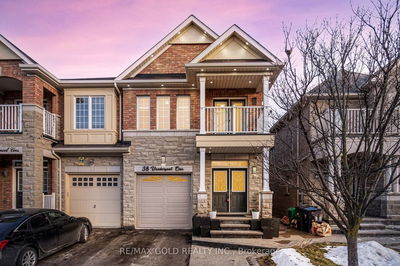Introducing Evergreen Estates' luxury Two-Storey Semi-Detached Homes! Enjoy 1991 sq ft of space, a 2-car garage with hot/cold water lines, and a double paved driveway. Revel in quartz countertops, vinyl plank flooring, and Artcraft Kitchen millwork. Features include central vac, keyless entry, 9-ft ceilings, and soft-closing doors/drawers. Located near schools, highways, future Go Train, and amenities. Experience upscale living at its finest!
Property Features
- Date Listed: Wednesday, March 20, 2024
- City: Grimsby
- Major Intersection: Main St. W. To Kerman Ave.
- Living Room: Main
- Kitchen: Main
- Listing Brokerage: Royal Lepage State Realty - Disclaimer: The information contained in this listing has not been verified by Royal Lepage State Realty and should be verified by the buyer.

