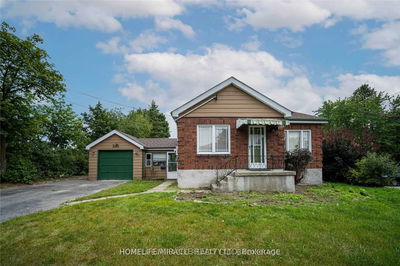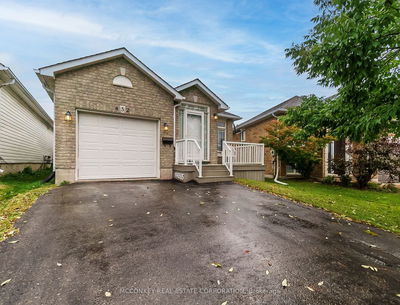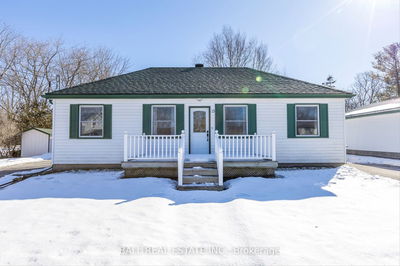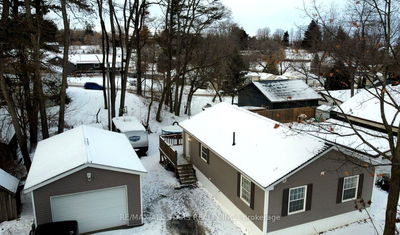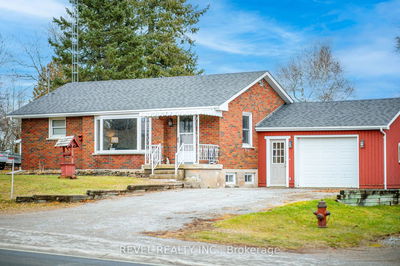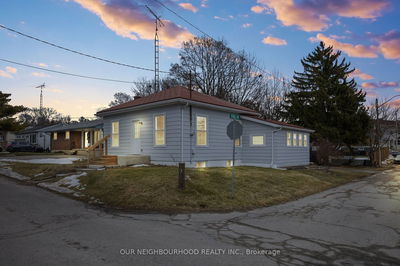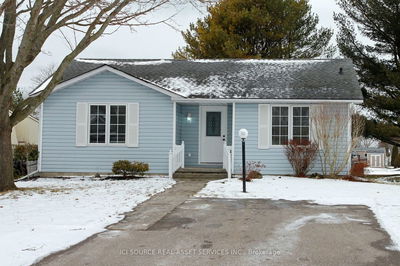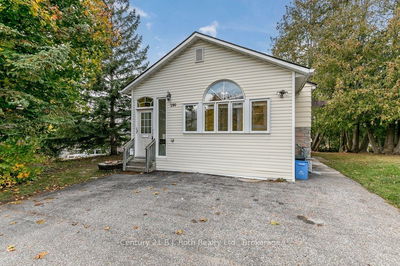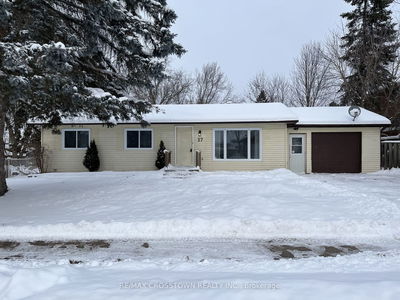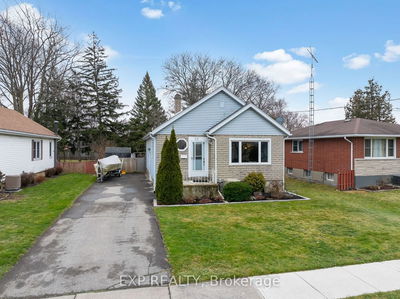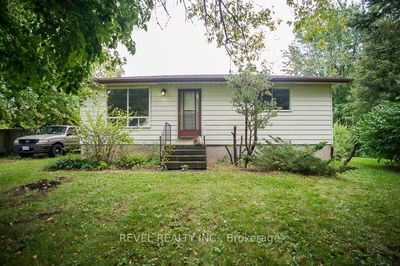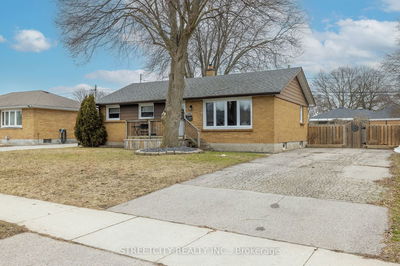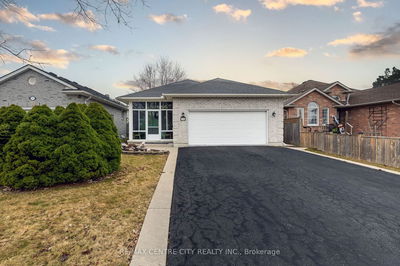Backing onto Roland Glover Park, this home offers an updated kitchen with all appliances, 2 bedrooms, plus an office with a gas fireplace, 4pc bathroom on the main floor and spacious living and dining room.The basement offers a separate entrance from the carport, into the large family room with a gas fireplace, separate utility room with a rough-in for a bathroom.The spacious fenced yard overlooks greenspace on a quiet street in the east end of Peterborough.This home is available to you for early closing and is located close to all amenities, walking trails, public transit and schools.
Property Features
- Date Listed: Friday, March 22, 2024
- Virtual Tour: View Virtual Tour for 550 Garside Drive
- City: Peterborough
- Neighborhood: Ashburnham
- Full Address: 550 Garside Drive, Peterborough, K9H 7C7, Ontario, Canada
- Kitchen: Main
- Living Room: Main
- Listing Brokerage: Royal Service Real Estate Inc. - Disclaimer: The information contained in this listing has not been verified by Royal Service Real Estate Inc. and should be verified by the buyer.






































