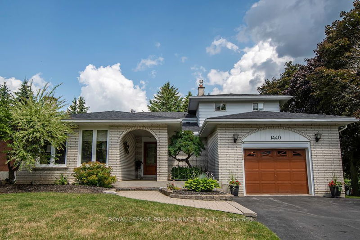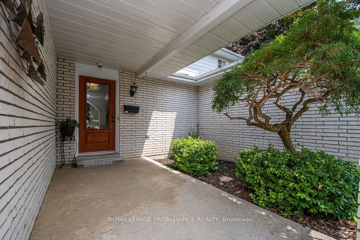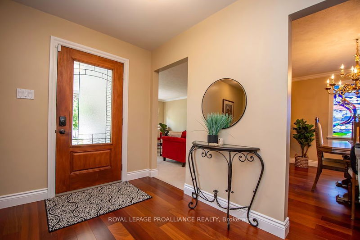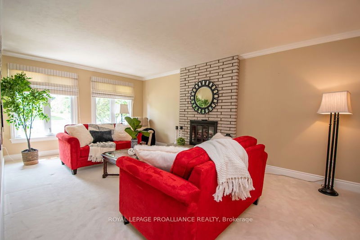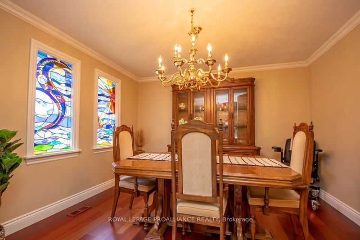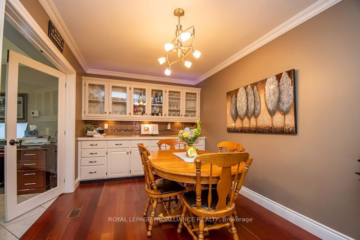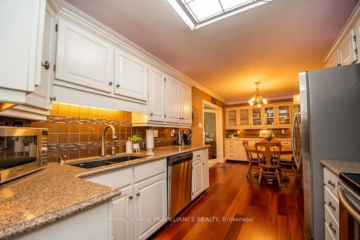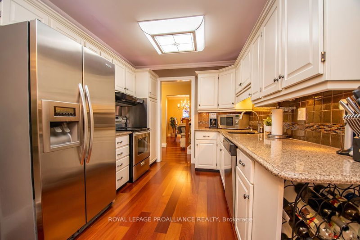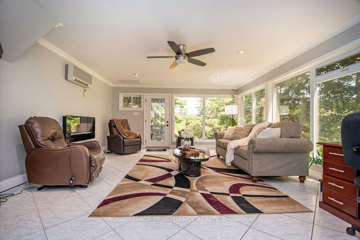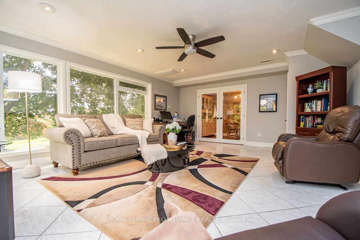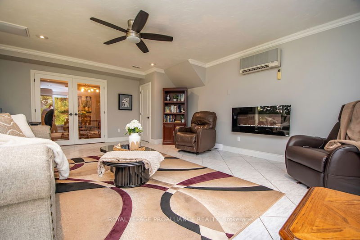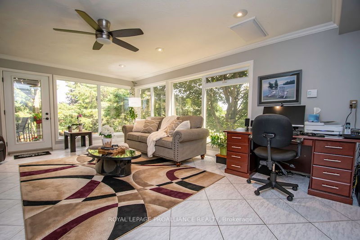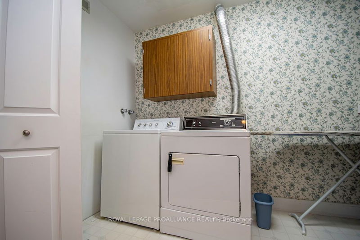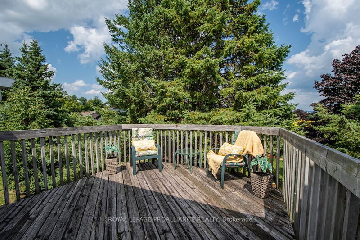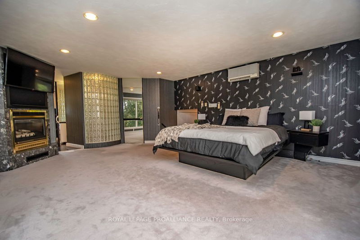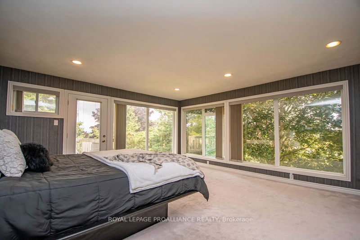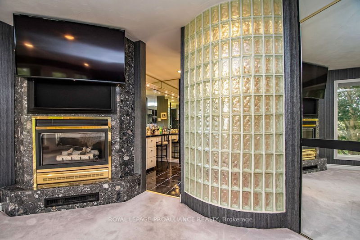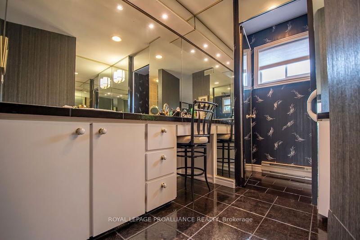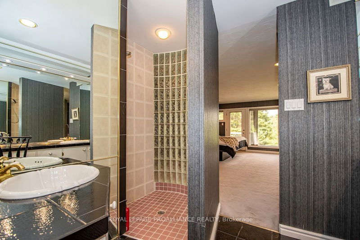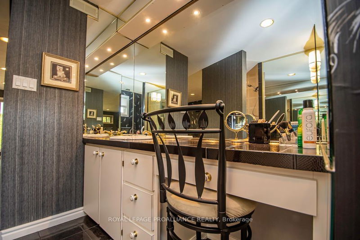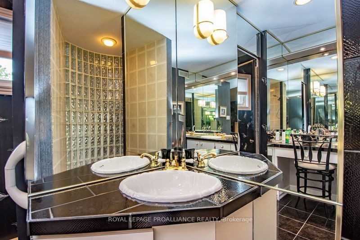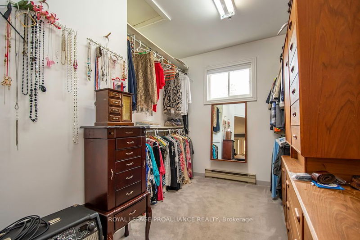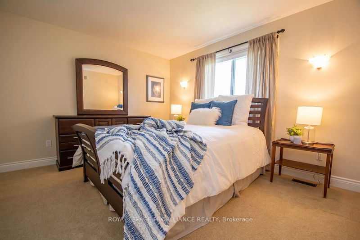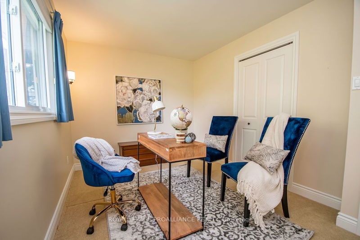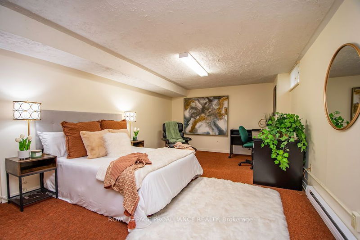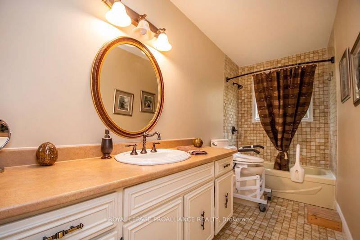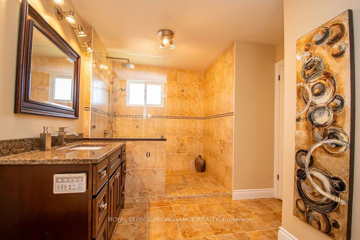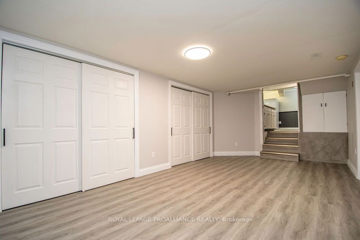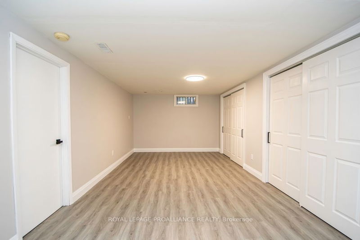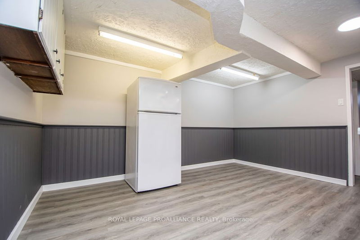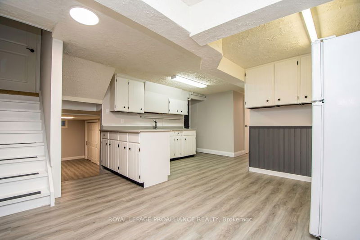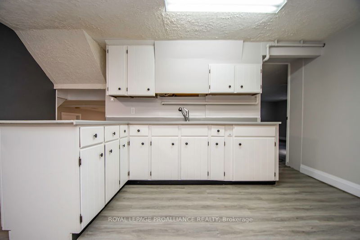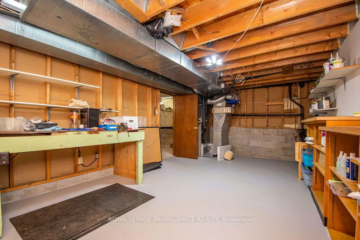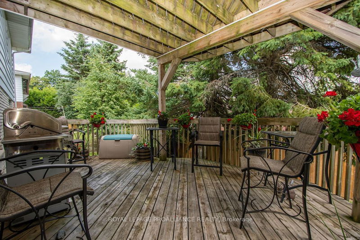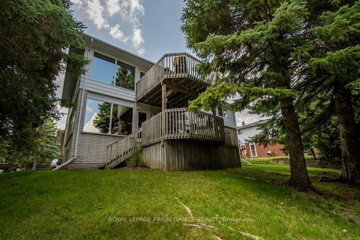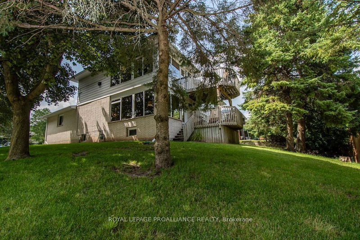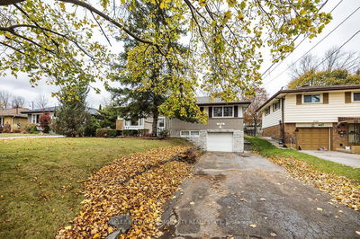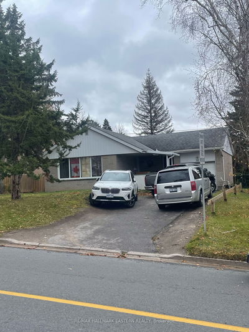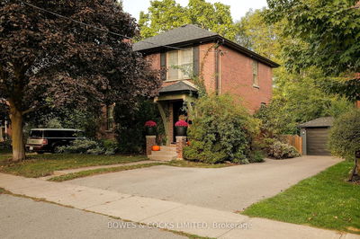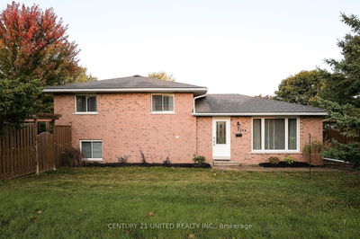This large executive home in the sought after West End offers over 4000 square feet of living space.There are six bedrooms (4 oversized), 4 bathrooms, 4 fireplaces, separate living and dining rooms, theatre area and two kitchens. Impressive upgrades include hardwood, granite counters, granite kitchen sink with touch taps, extensive crown moldings, solid wood doors, lever handles. A Large sunroom and Master have solar reflective heat mirror glass providing privacy, ample lighting and energy saving.The Master bedroom features a large walk-in closet and a glass block shower.The other large bathroom upstairs has a roll-in shower and a heated floor.A recently updated 2 level finished basement has a separate entrance and 3 oversized bedrooms.Walking distance to PRHC , Roper Park, elementary schools that include French Immersion, bike & walking trails.Transit stop at the door.This home would be perfect for multi - generational families or co-ownership.Immediate possession and pre-inspection.
Property Features
- Date Listed: Monday, March 25, 2024
- Virtual Tour: View Virtual Tour for 1440 Fair Avenue
- City: Peterborough
- Neighborhood: Monaghan
- Major Intersection: Corner Of Fair Ave/Weller St
- Kitchen: Main
- Living Room: Main
- Family Room: Lower
- Kitchen: Bsmt
- Listing Brokerage: Royal Lepage Proalliance Realty - Disclaimer: The information contained in this listing has not been verified by Royal Lepage Proalliance Realty and should be verified by the buyer.

