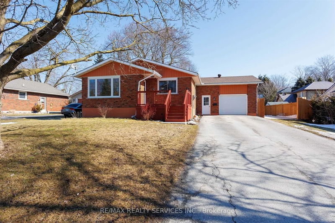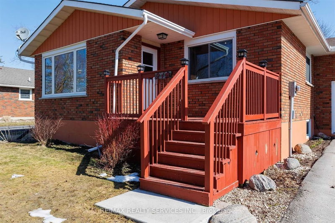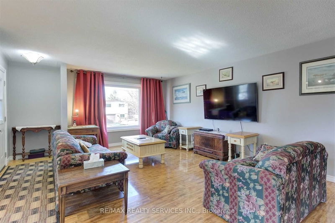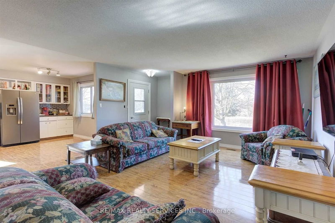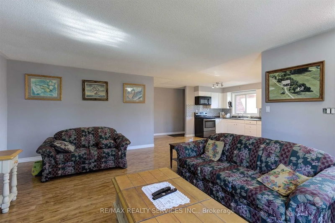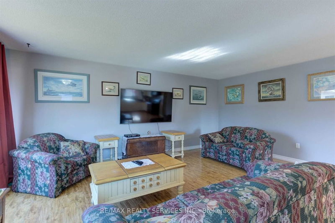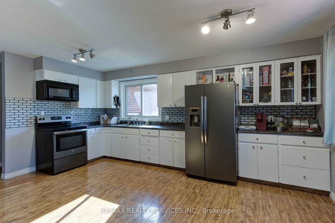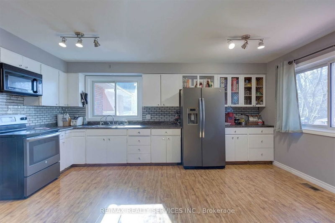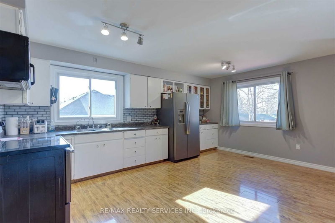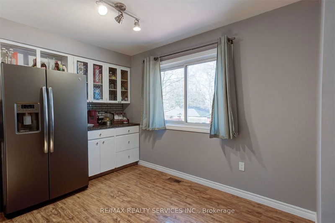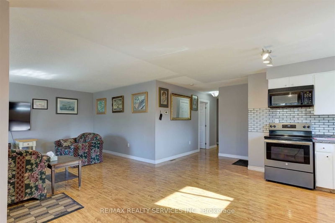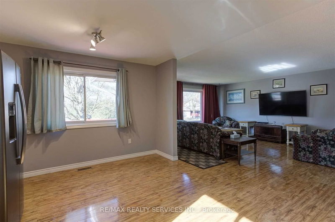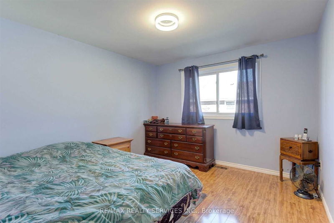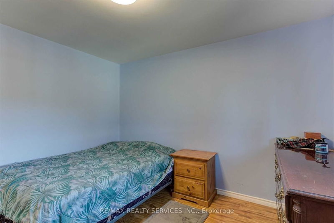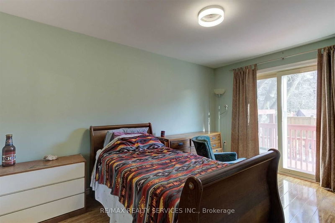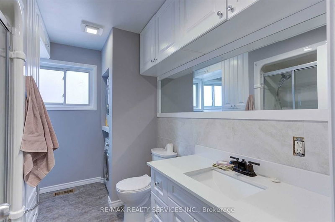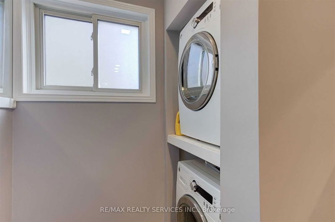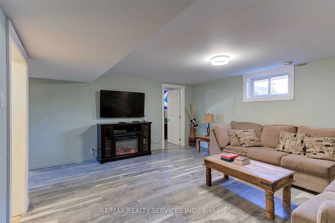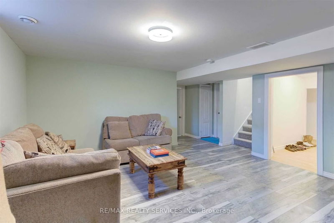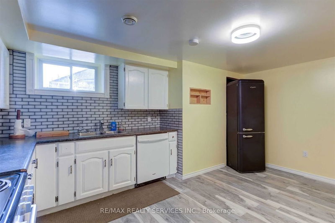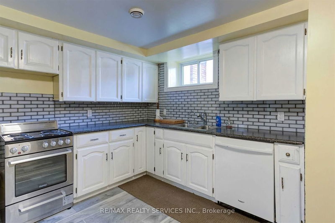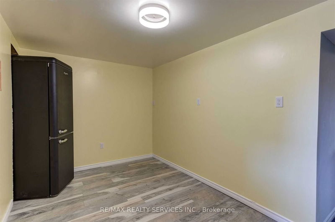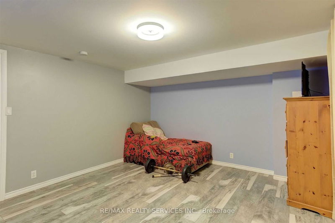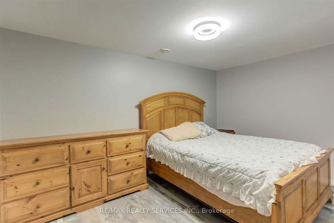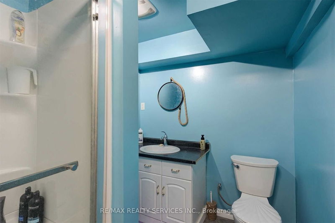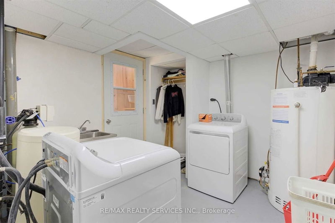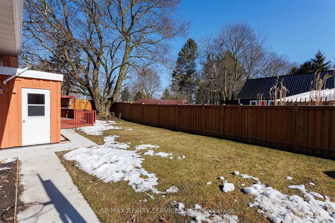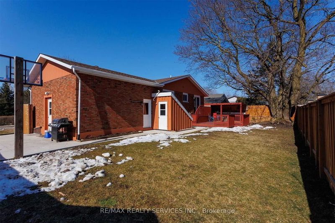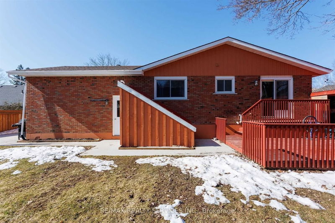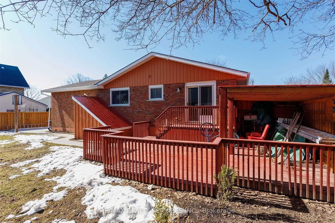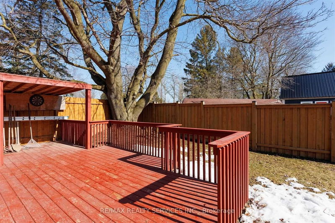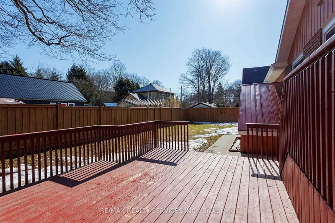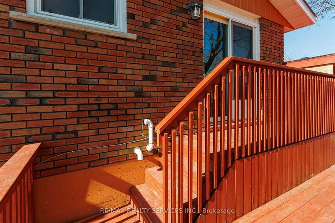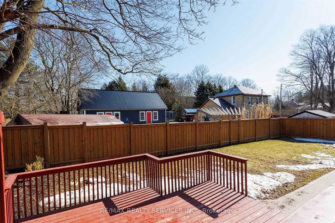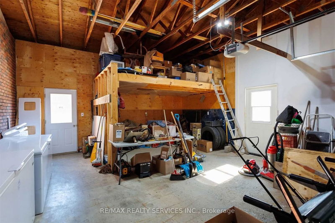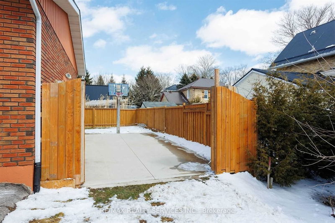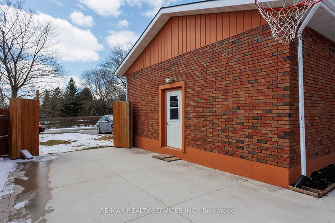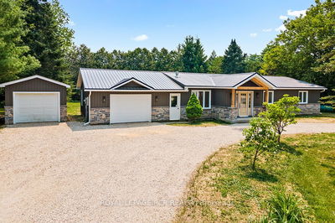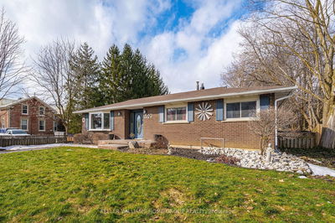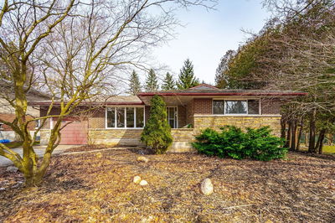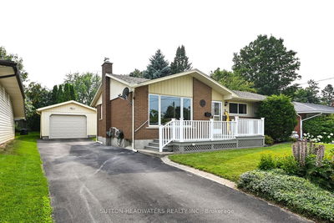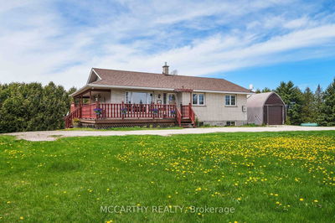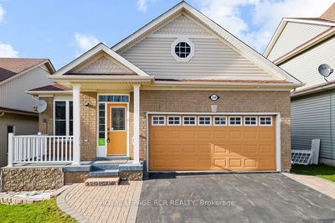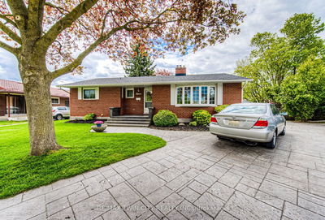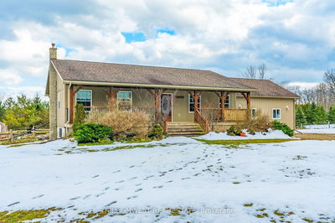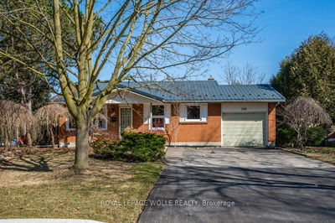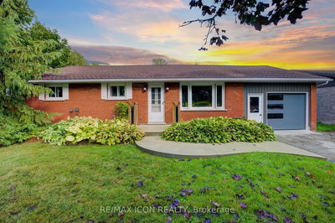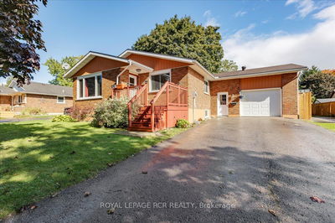All Brick 3 +2 Bedroom Bungalow With Attached Garage On A Quiet Street. The Open Concept Main Floor Living Space Has Tons Of Light, Neutral Paint Colours, Gleaming Wood Floors & A Large Open Eat-In Kitchen Leading To 3 Generous Bedrooms And A Large 3Pc Bathroom With Laundry & Tons Of Storage. The Finished Basement Has A Separate Entrance, Cozy Living Space, It's Own Kitchen, 2 Generous Bedrooms, A 3Pc Bathroom And It's Own Laundry. Perfect As An In-Law Suite Or Rent It Out For Additional Income. Parking For 6 Cars In The Driveway Plus 1.5 In The Garage. Lots Of Storage In The Garage Including A Loft Area. Beside The Garage Is A Concrete Pad With Double Gate Access To The Backyard, Perfect For Storing Your Boat Or Trailer. Great Location In A Quiet Neighbourhood. Close To Restaurants and All Amenities In Mount Forest. Easy Commute To Orangeville, Kitchener, Waterloo & Guelph Owen Sound & Beaches
Property Features
- Date Listed: Monday, March 25, 2024
- Virtual Tour: View Virtual Tour for 210 Weber Street
- City: Wellington North
- Neighborhood: Mount Forest
- Major Intersection: Weber/Birmingham
- Living Room: Wood Floor, Open Concept, Large Window
- Kitchen: Wood Floor, Eat-In Kitchen, Large Window
- Living Room: Wood Floor, Open Concept, Above Grade Window
- Kitchen: Wood Floor, Eat-In Kitchen, Above Grade Window
- Listing Brokerage: Re/Max Realty Services Inc. - Disclaimer: The information contained in this listing has not been verified by Re/Max Realty Services Inc. and should be verified by the buyer.

