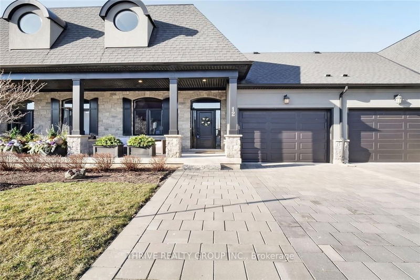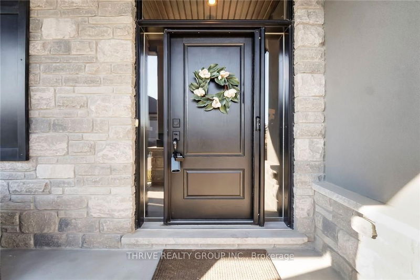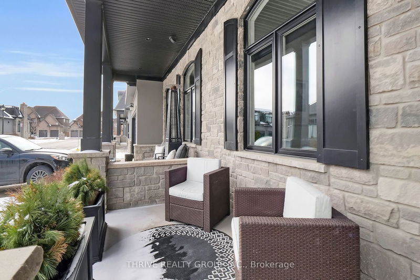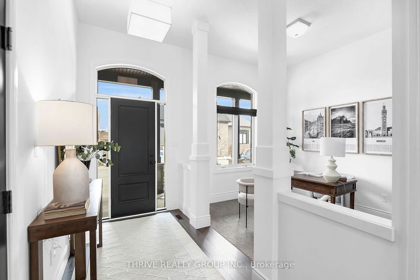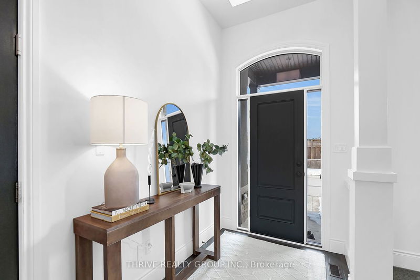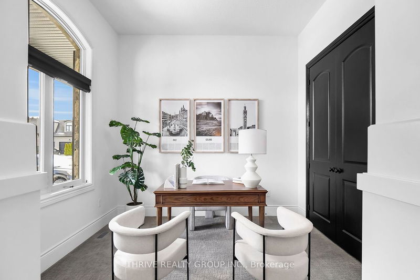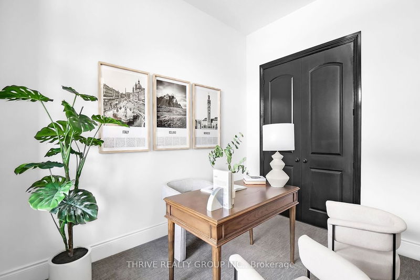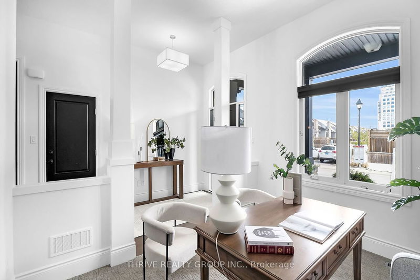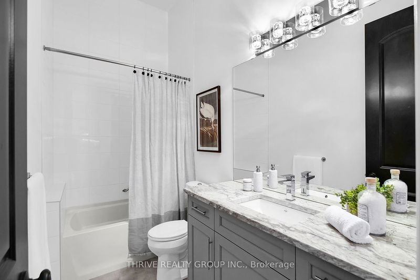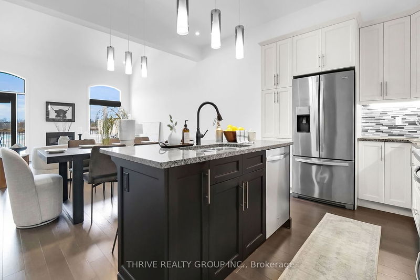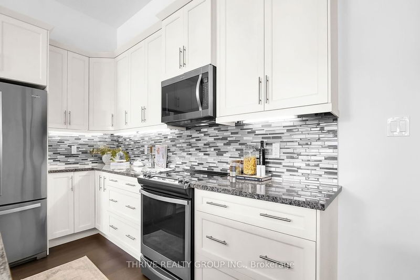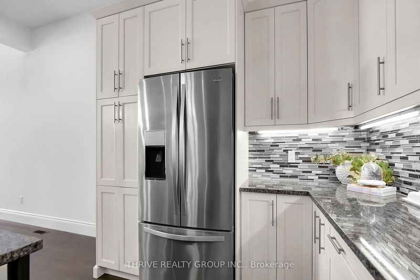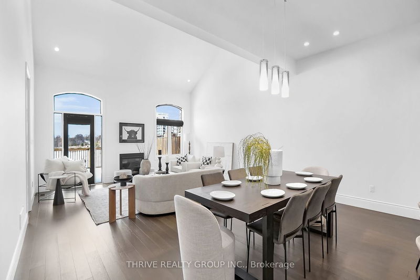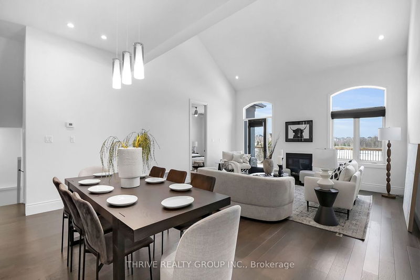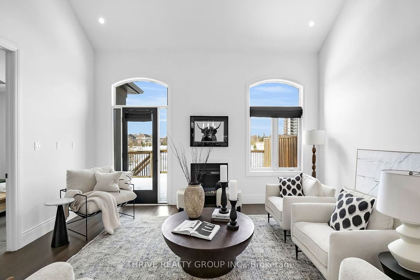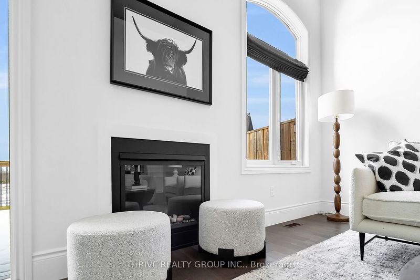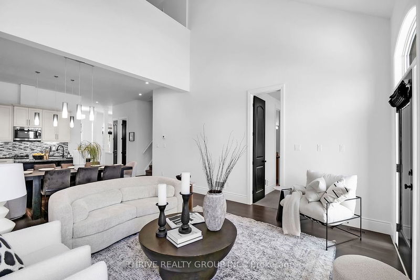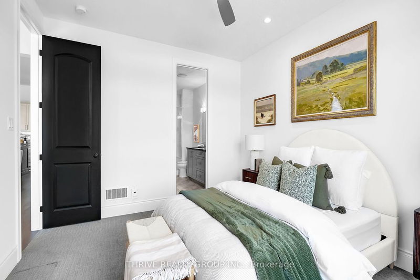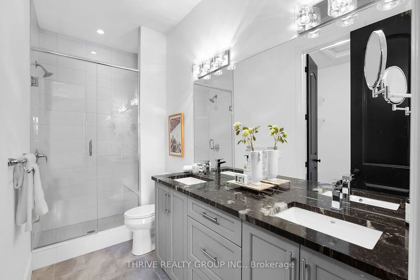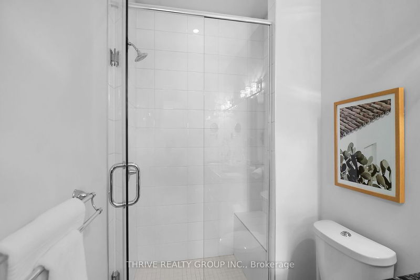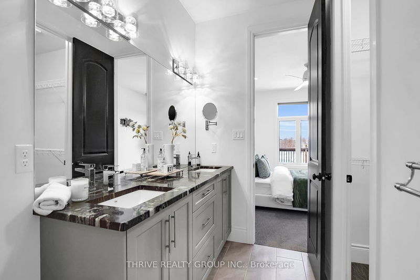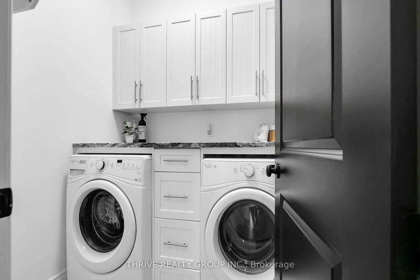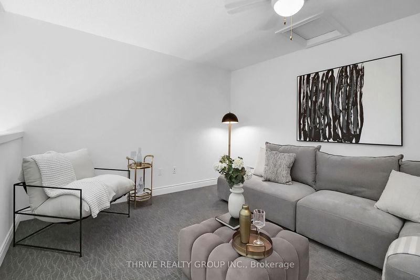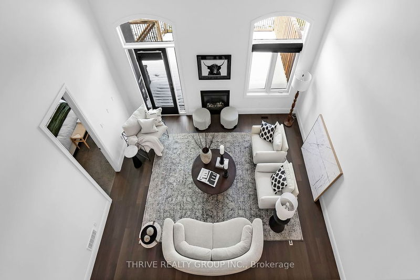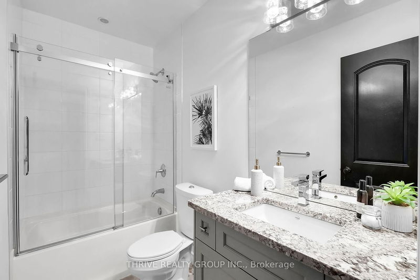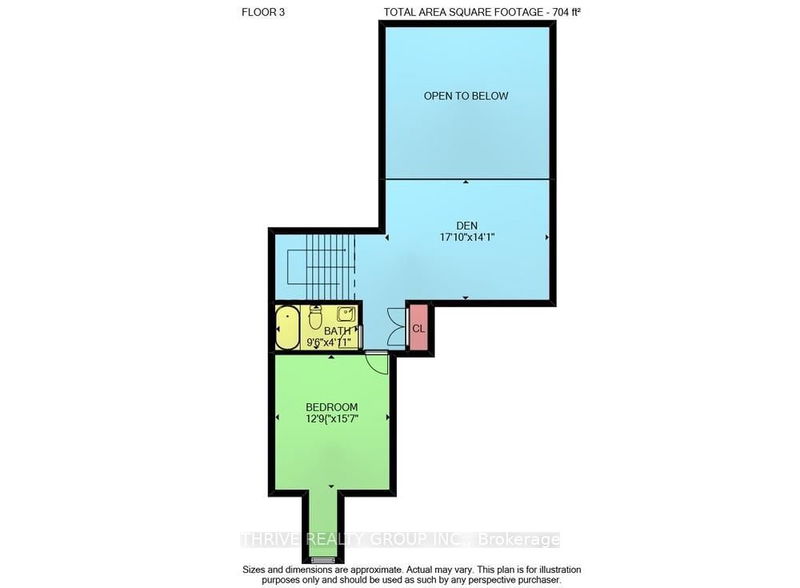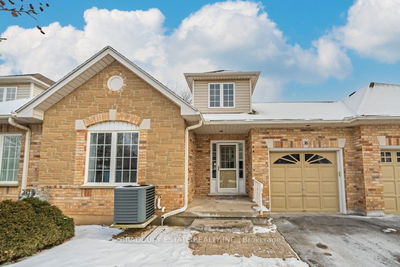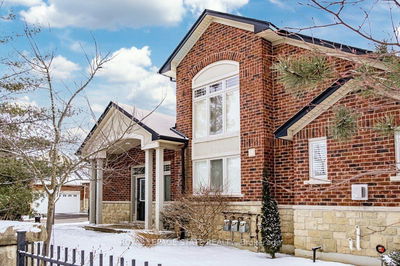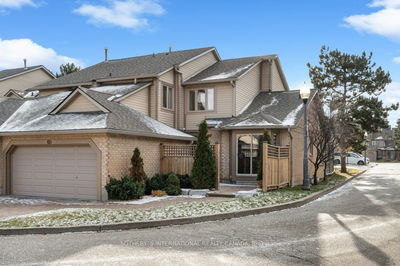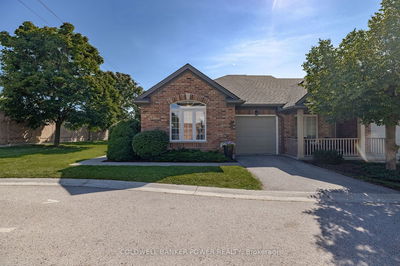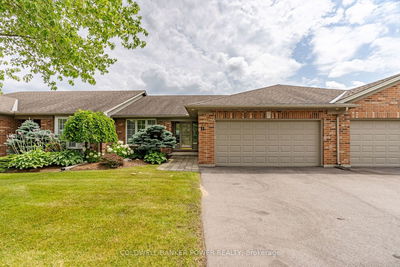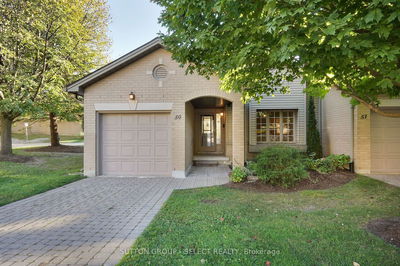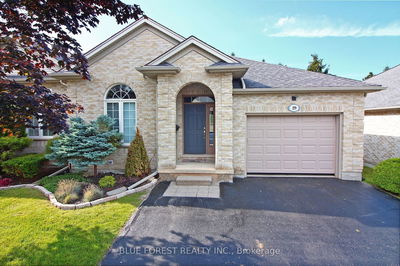Refreshed and fabulous! This unit has been painted from top to bottom (2024) and new lighting throughout (2024).This property overlooks a tranquil pond and the enchanting Medway Heritage Forest, where winding river trails beckon the natural beauty. Inside, luxury unfoldsa spacious open-concept bungaloft plan adorned with opulent finishes. Enter through the wide foyer, where the great room stands tall with vaulted ceilings and a crackling fireplace, while sunlight floods through expansive windows, bathing the interior in warmth. For the culinary specialist, a magazine-worthy kitchen awaits, with towering cupboards, a generous center island, and ample storage space. The main floor primary suite offers a walk-in closet and a luxurious 4-piece ensuite. The main floor office is the perfect place to work. Upstairs, a loft provides a retreat for guests, complete with a spacious sitting area and a second bedroom with a 3-piece. Outside you find an oversized car garage & landscaped front yard.
Property Features
- Date Listed: Tuesday, March 26, 2024
- Virtual Tour: View Virtual Tour for 12-2215 Callingham Drive
- City: London
- Neighborhood: North R
- Full Address: 12-2215 Callingham Drive, London, N6G 5B8, Ontario, Canada
- Kitchen: Main
- Living Room: Main
- Listing Brokerage: Thrive Realty Group Inc. - Disclaimer: The information contained in this listing has not been verified by Thrive Realty Group Inc. and should be verified by the buyer.

