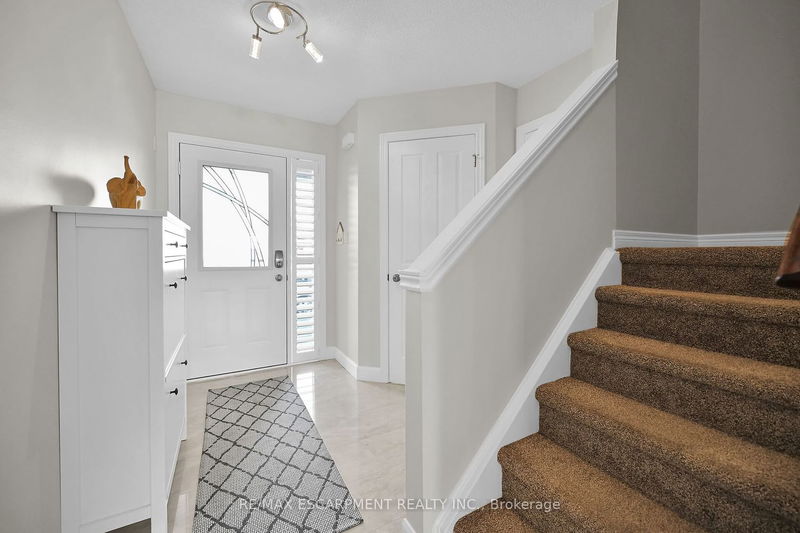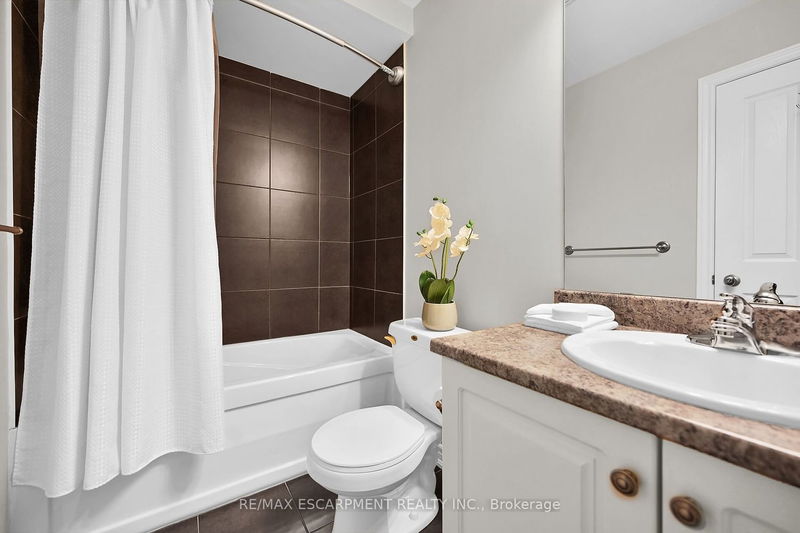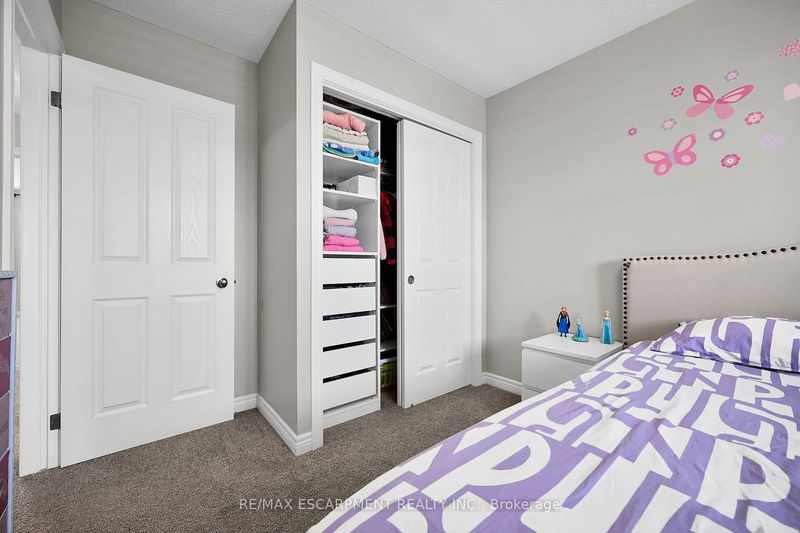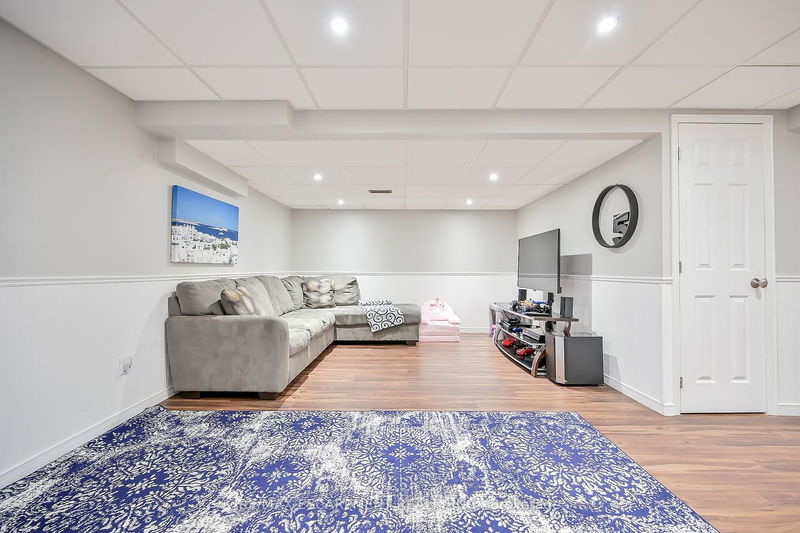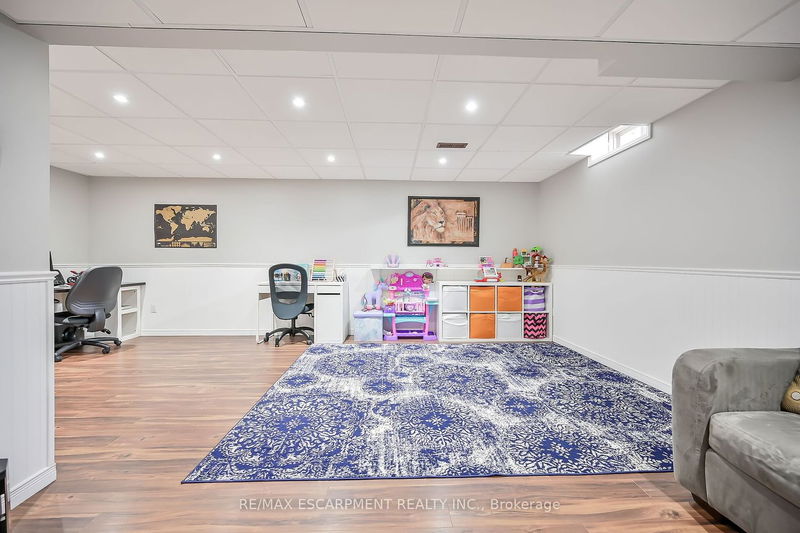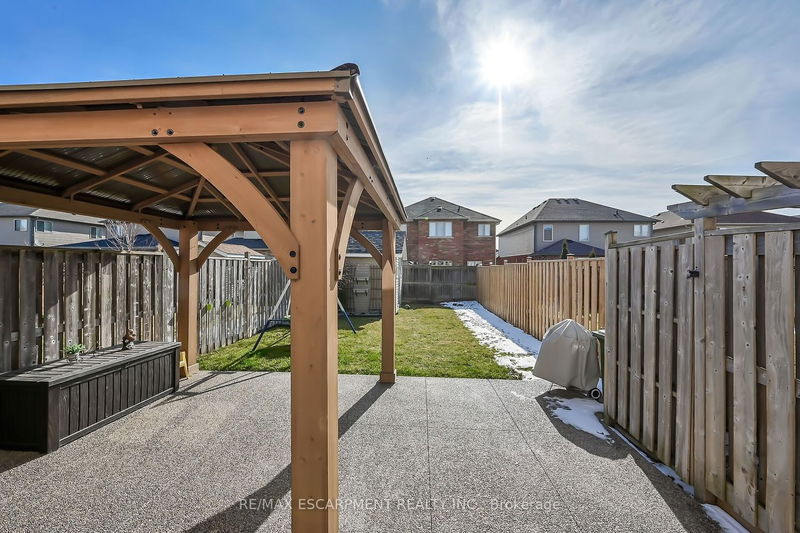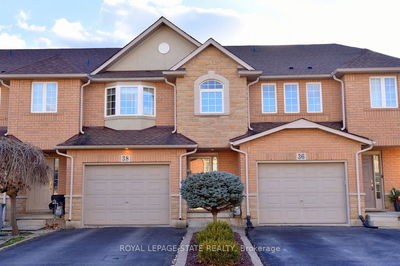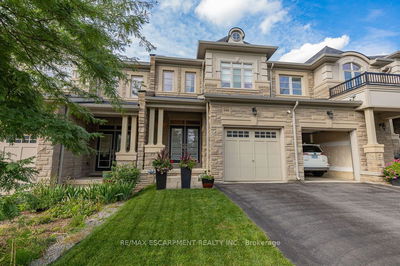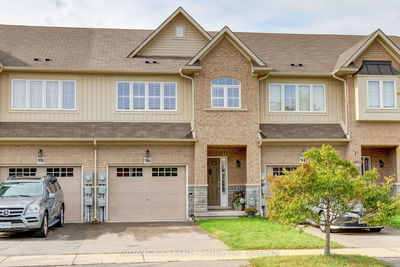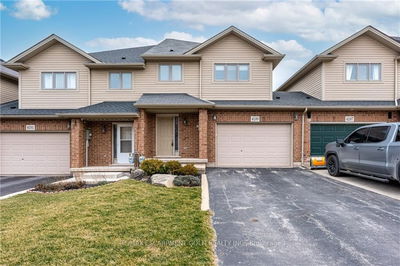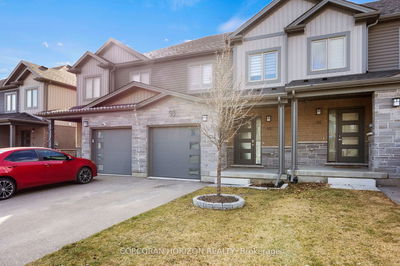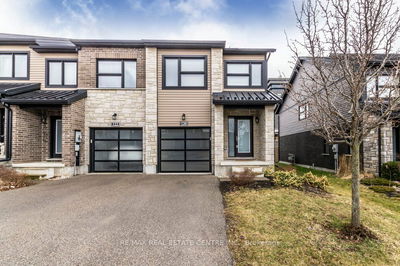This stylish 2-storey, 3 bedroom freehold townhome, attached by garage on one side, is situated on a picturesque boulevard within walking distance of the Fairgrounds Park and the newly built public elementary school. The appeal of this home starts at the front foyer and continues right through! The open concept design allows for easy living on the freshly paint main floor offering a spacious living area with a new floor, new baseboard, a bright remodeling kitchen and dinette area. New sliding door to very long,(116.8 ft) private beckyard with 21" by 16" exposed aggregate patio, pergola and shed. The second level of this home is complete with 3 spacious bedrooms; a laundry area; and 2 modern 4pc bathrooms. The basement has been fully finished with many pot lights, wainscoting and laminate flooring. Upgrades include Furnace, A/C in 2018, roof shingles 2021, driveway asphalt 2021. This home also features a rear door from the garage providing additional access to the backyard R.S.A
Property Features
- Date Listed: Tuesday, March 26, 2024
- Virtual Tour: View Virtual Tour for 276 Fall Fair Way
- City: Hamilton
- Neighborhood: Binbrook
- Full Address: 276 Fall Fair Way, Hamilton, L0R 1C0, Ontario, Canada
- Kitchen: Main
- Living Room: Main
- Listing Brokerage: Re/Max Escarpment Realty Inc. - Disclaimer: The information contained in this listing has not been verified by Re/Max Escarpment Realty Inc. and should be verified by the buyer.



