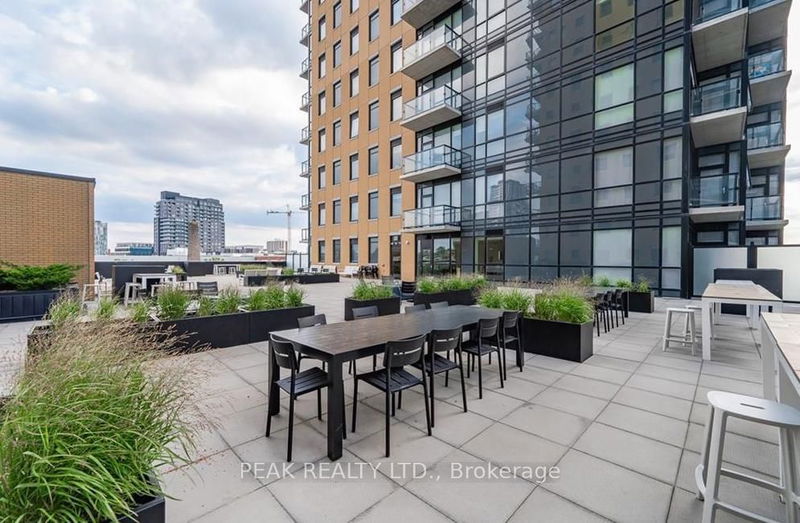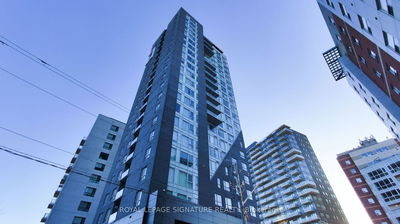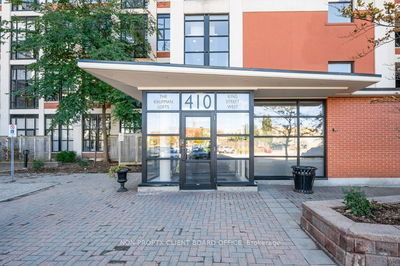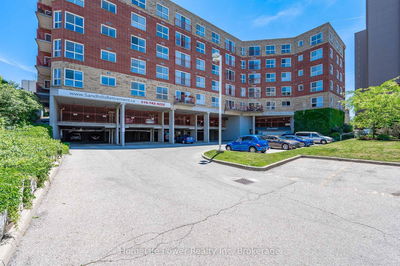Corner unit with 2 bedrms, 2 bathrms & 1 parking spot! Tower 3 at the Garment Street Condos is luxury, upscale, low maintenance living in the heart of Kitchener! Steps from DT Kitcheners vast amenities in the "Innovation District", close to Historic Victoria Park, future LRT Hub, quick access to the Go Train, ION Light Rail/ public transit, Google, U of W's Health Sciences Campus, D2L, The Tannery, Deloitte, shops, banks, The Museum, Kitchener's Main Library, pubs & restaurants in Downtown Kitchener or Uptown Waterloo & Kitchener's Farmer's Market. An excellent location for anyone wishing to walk & cycle everywhere. Minutes from trails & Belmont Village, AND more future shops & stores coming right at the base of the building. Everything your heart desires with state-of-the-art amenities including an entertainment room/kitchen, fitness room, basketball, theatre room, resort-style heated salt water pool, beautiful, landscaped rooftop terrace with BBQs, sports court, yoga studio, outdoor pet area & sitting area. Secure parking for cars & bikes. Wireless (ROGERS) internet in suites & common areas, smoke & heat detectors. Inside this beautiful, luxurious unit, is a bright space with natural lighting from the large floor-to-ceiling windows, high ceilings, and an open-concept layout with sprawling engineered flooring. All the modern finishes in the gourmet kitchen including contemporary , higher 40" cabinets, granite countertops, sleek backsplash, SS appliances, perfect for entertaining. This beautiful unit includes bright, spacious bedrooms with large closets, large 4-piece bathroom, & in-suite laundry. Tower 3 is a creatively designed masterpiece, crafted with eco-conscience & energy efficient materials throughout the modernly-designed architecture. At the Park, enjoy a skating rink in the winter, outdoor gym & splash pad in the warmer months, various festivals, events, water activities.
Property Features
- Date Listed: Thursday, March 28, 2024
- Virtual Tour: View Virtual Tour for 1908-108 Garment Street
- City: Kitchener
- Full Address: 1908-108 Garment Street, Kitchener, N2G 3B2, Ontario, Canada
- Living Room: Combined W/Dining, Combined W/Kitchen
- Listing Brokerage: Peak Realty Ltd. - Disclaimer: The information contained in this listing has not been verified by Peak Realty Ltd. and should be verified by the buyer.



































































