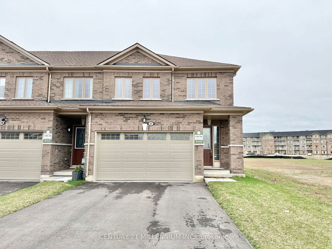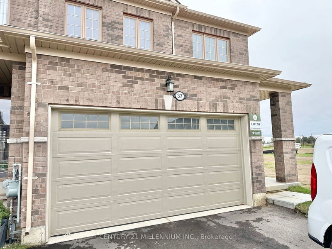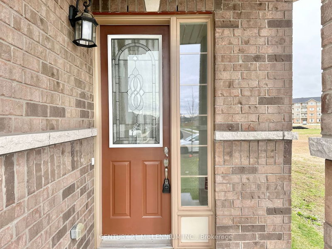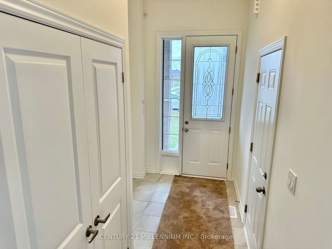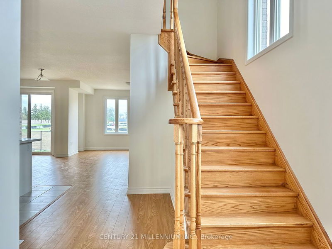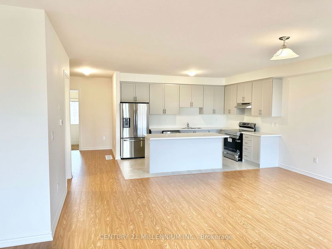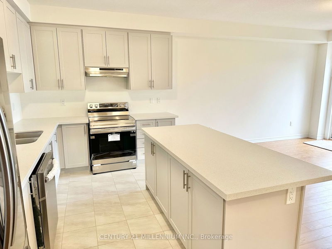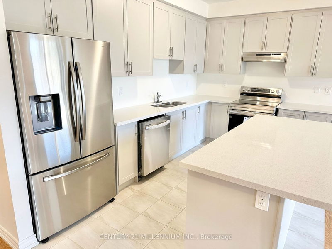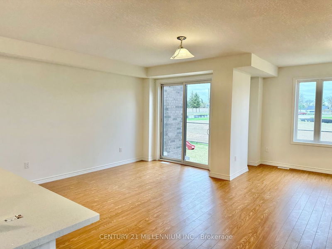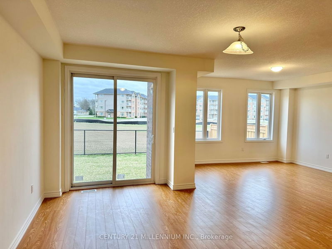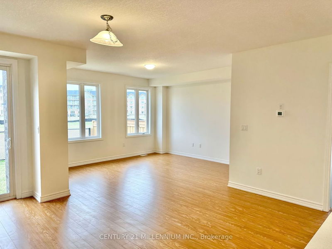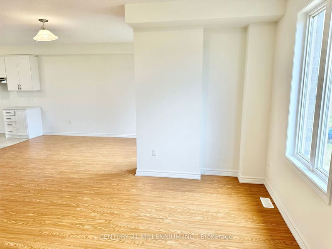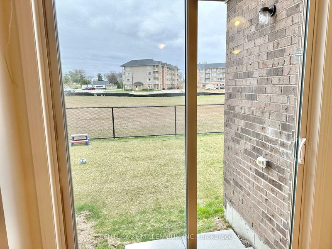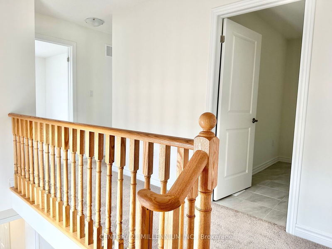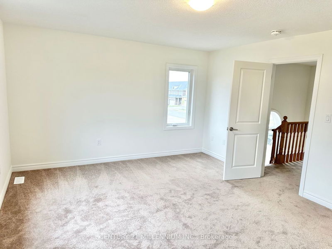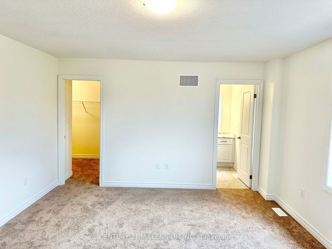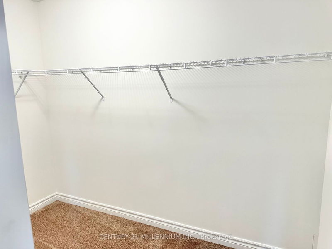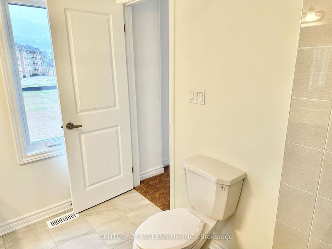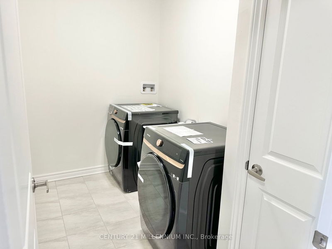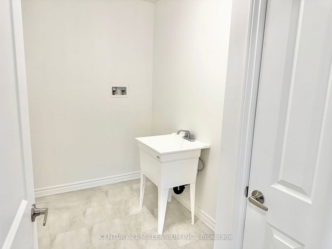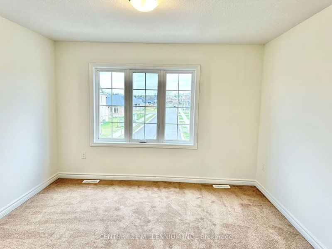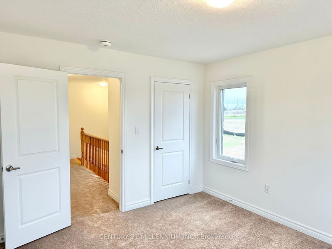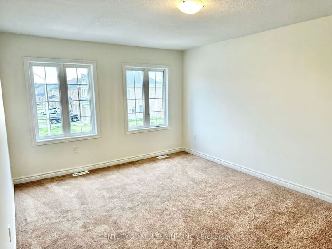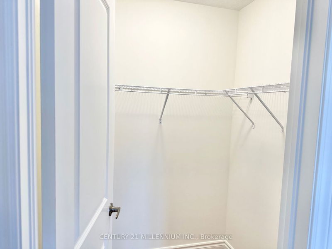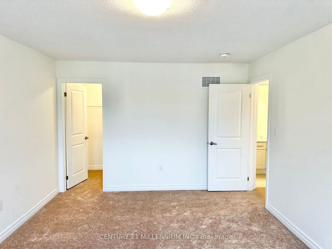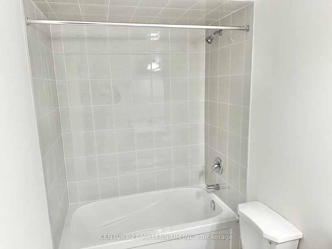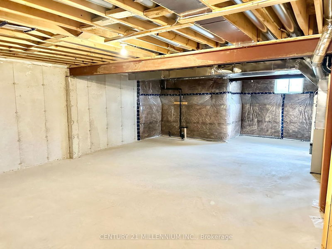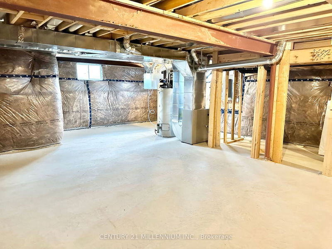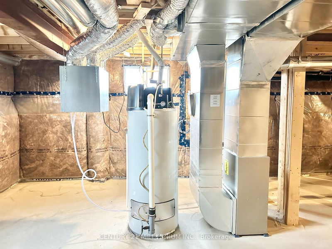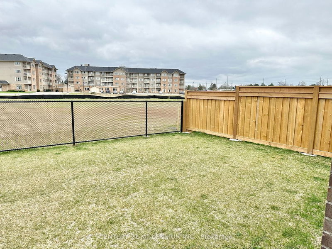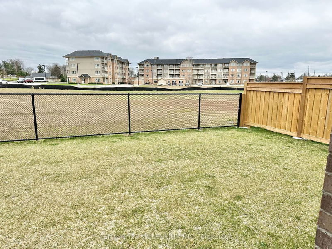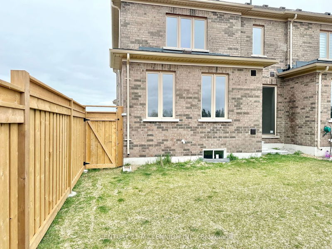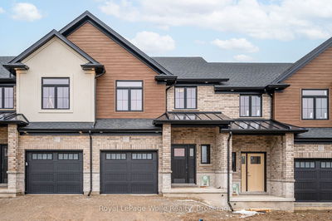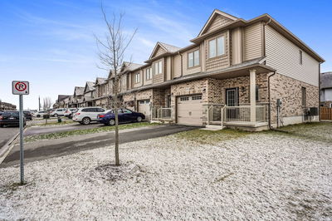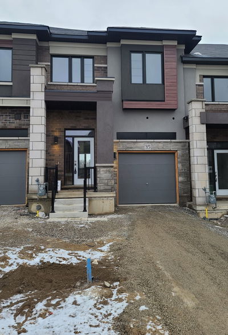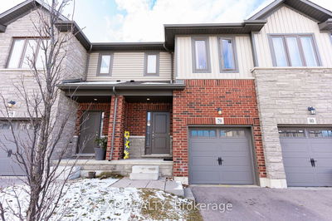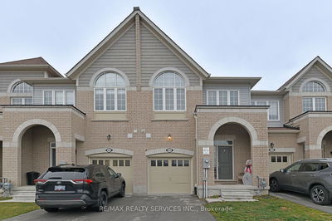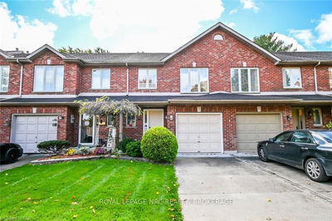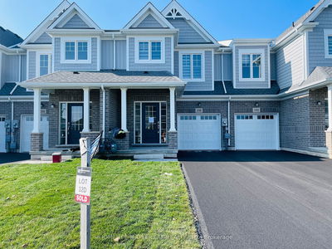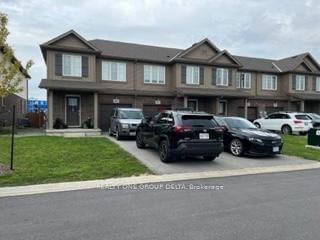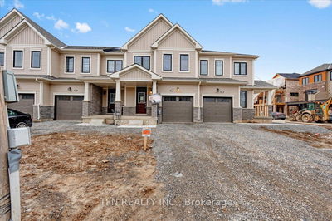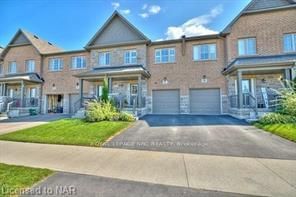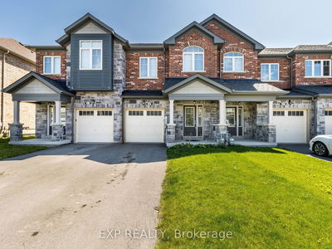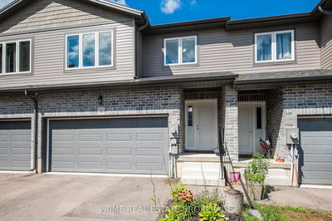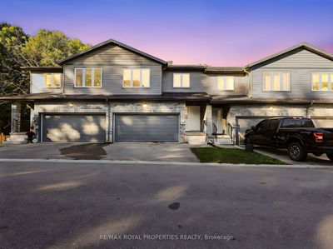Welcome To 37 Beretta St Tillsonburg! Absolutely Stunning! This Newly Built (Hamilton Model), All Brick, End Unit Freehold Townhouse Has 1,884 Sqft, 9ft Ceiling, Open Concept Layout & Has Everything You Dont Want To Miss. Gorgeous Oversized Kitchen W/ Double Sink & Island, Quartz Counter, Ss Appliances (Included), Easy Access To Carpet Free Dining & Living W/ Extra Large Doors & Windows. Upper-Level Rooms Are All Generous In Size & The Master Has 4 Piece Ensuite, Standing Walk-In Shower & Walk In Closet. Also On The 2nd Floor Is 2 Bedrooms W/ Large Windows & Closets, A Separate Laundry Room & Storage Space. The Massive Unfinished Basement Is Ready For Your Project But Has Side Windows With Lots Of Natural Light & Rough-In For Additional Washroom. There Is More! This Home Is Surrounded By Future Community Park (Back & Side), Part. Fenced, Double Car Garage, Park 6, W/No SideWalk, Direct Access From Garage To The House, Side Entrance To Basement & Under Tarion Warranty! Builder To Install A/C & Glass Shower Door In Master's Ensuite! Dont Miss!
Property Features
- Date Listed: Wednesday, March 27, 2024
- City: Tillsonburg
- Neighborhood: Tillsonburg
- Major Intersection: Potters Road / Westtown Line
- Full Address: 37 Beretta Street, Tillsonburg, N4G 0J7, Ontario, Canada
- Kitchen: Quartz Counter, Stainless Steel Appl, Double Sink
- Living Room: Laminate, Large Window, Open Concept
- Listing Brokerage: Century 21 Millennium Inc. - Disclaimer: The information contained in this listing has not been verified by Century 21 Millennium Inc. and should be verified by the buyer.

